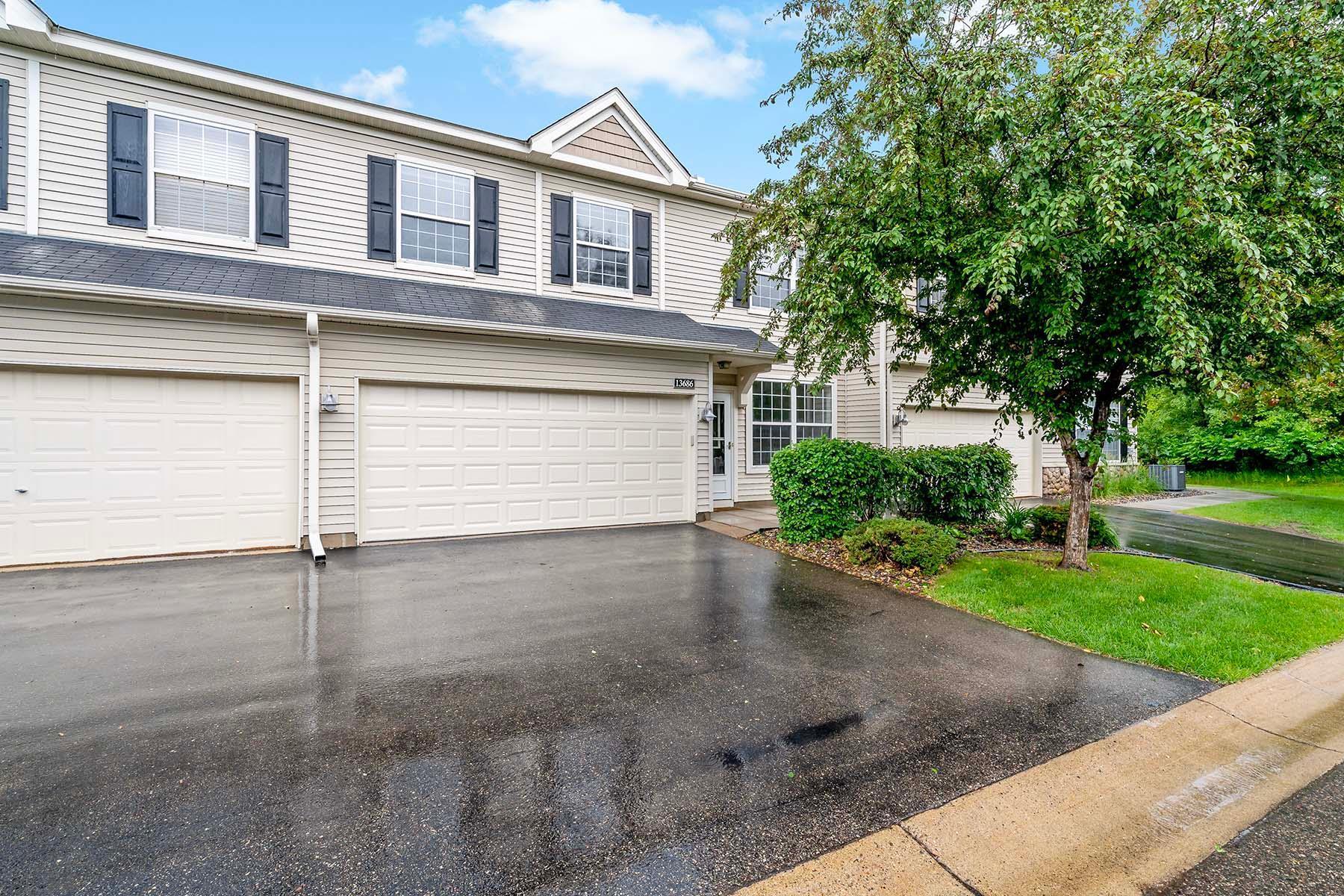13686 BRASS PARKWAY
13686 Brass Parkway, Rosemount, 55068, MN
-
Price: $275,000
-
Status type: For Sale
-
City: Rosemount
-
Neighborhood: Harmony Add
Bedrooms: 2
Property Size :1632
-
Listing Agent: NST14616,NST102915
-
Property type : Townhouse Side x Side
-
Zip code: 55068
-
Street: 13686 Brass Parkway
-
Street: 13686 Brass Parkway
Bathrooms: 2
Year: 2005
Listing Brokerage: Keller Williams Premier Realty South Suburban
FEATURES
- Range
- Refrigerator
- Washer
- Dryer
- Microwave
- Dishwasher
- Water Softener Owned
- Disposal
- Gas Water Heater
- Stainless Steel Appliances
DETAILS
Come home to comfort and community in this beautiful 2 bedroom, 2 bath townhome with a 2-car garage. The standout primary bedroom is your personal retreat, offering two spacious closets—one of them a walk-in and a walk through bathroom with dual sinks, a luxurious soaking tub, and a separate shower. You’ll love the layout of this home, with a well-equipped kitchen that includes stainless steel appliances, an island with seating, and an additional high-top bar for added functionality and charm. The main floor living room offers a cozy space to relax, while the upper-level family room, accented by rich hardwood floors, provides even more room to spread out. A private patio in the front is ideal for enjoying the outdoors. Beyond your doorstep, the community offers a wide range of amenities designed to enhance your lifestyle. Enjoy a gated pool with shaded lounge areas, a clubhouse with a fitness center and party room, and a nearby park complete with basketball courts and a covered picnic area. Mature trees and winding walking trails give the neighborhood a peaceful, park-like feel that you’ll appreciate year-round. With everything this townhome and community have to offer, it’s a must see. Come take a look and make it yours!
INTERIOR
Bedrooms: 2
Fin ft² / Living Area: 1632 ft²
Below Ground Living: N/A
Bathrooms: 2
Above Ground Living: 1632ft²
-
Basement Details: None,
Appliances Included:
-
- Range
- Refrigerator
- Washer
- Dryer
- Microwave
- Dishwasher
- Water Softener Owned
- Disposal
- Gas Water Heater
- Stainless Steel Appliances
EXTERIOR
Air Conditioning: Central Air
Garage Spaces: 2
Construction Materials: N/A
Foundation Size: 672ft²
Unit Amenities:
-
- Patio
- Hardwood Floors
- Ceiling Fan(s)
- Indoor Sprinklers
- Paneled Doors
- Kitchen Center Island
- Tile Floors
- Primary Bedroom Walk-In Closet
Heating System:
-
- Forced Air
ROOMS
| Main | Size | ft² |
|---|---|---|
| Living Room | 16x13 | 256 ft² |
| Dining Room | 13x9 | 169 ft² |
| Kitchen | 13x11 | 169 ft² |
| Garage | 19x17 | 361 ft² |
| Upper | Size | ft² |
|---|---|---|
| Family Room | 16x11 | 256 ft² |
| Bedroom 1 | 20x13 | 400 ft² |
| Bedroom 2 | 12x11 | 144 ft² |
| Bathroom | 11x9 | 121 ft² |
| Walk In Closet | 6x5 | 36 ft² |
LOT
Acres: N/A
Lot Size Dim.: 0x0
Longitude: 44.7512
Latitude: -93.1183
Zoning: Residential-Single Family
FINANCIAL & TAXES
Tax year: 2025
Tax annual amount: $2,842
MISCELLANEOUS
Fuel System: N/A
Sewer System: City Sewer/Connected
Water System: City Water/Connected
ADITIONAL INFORMATION
MLS#: NST7756096
Listing Brokerage: Keller Williams Premier Realty South Suburban

ID: 3804751
Published: June 19, 2025
Last Update: June 19, 2025
Views: 1






