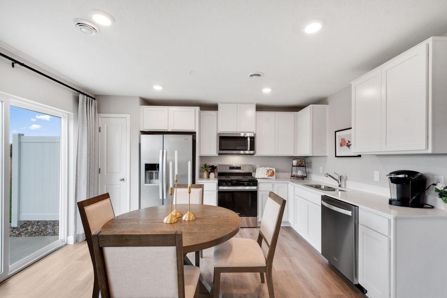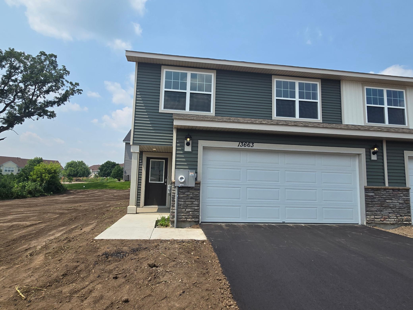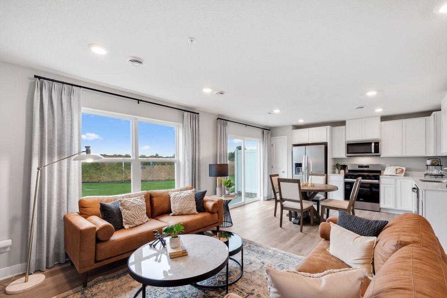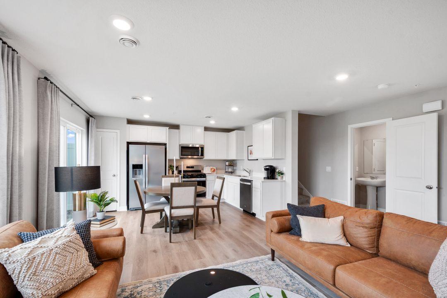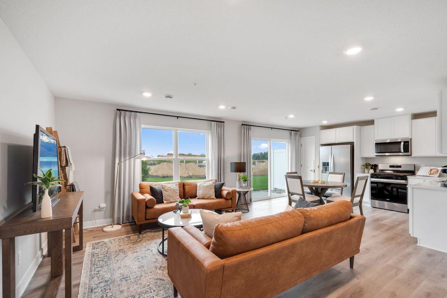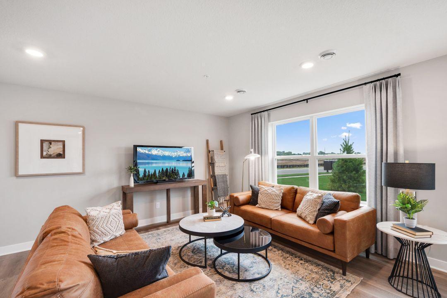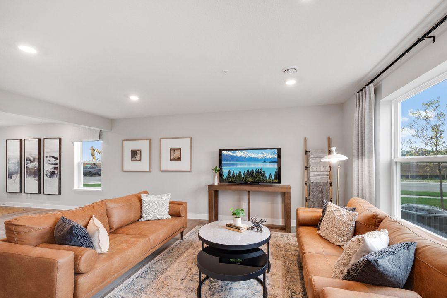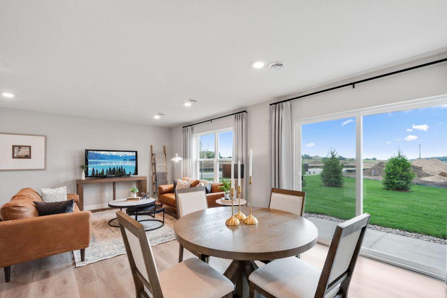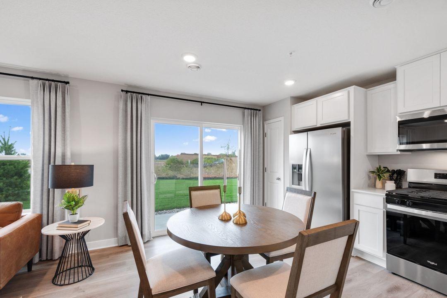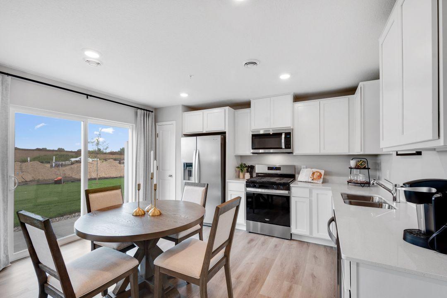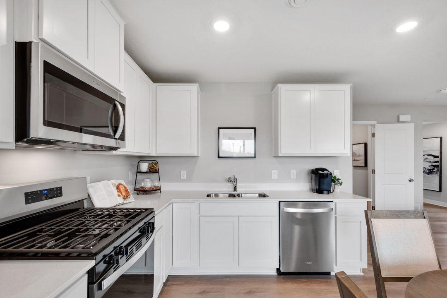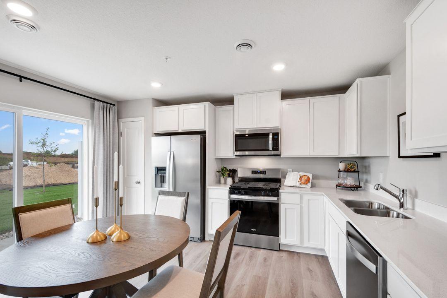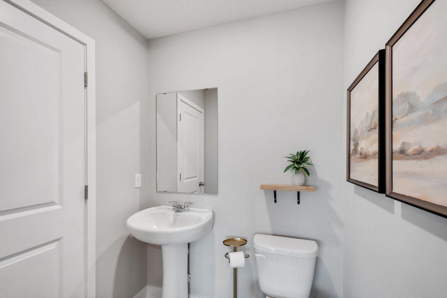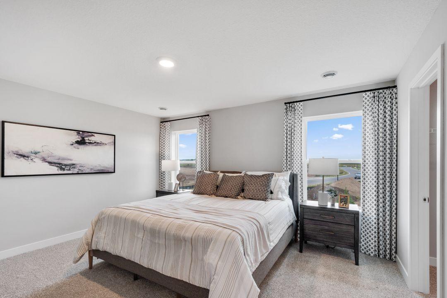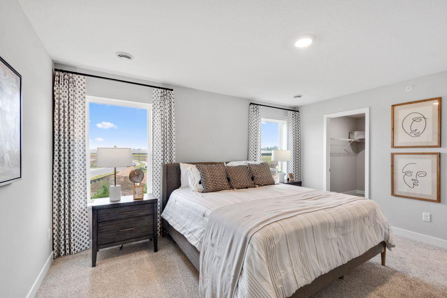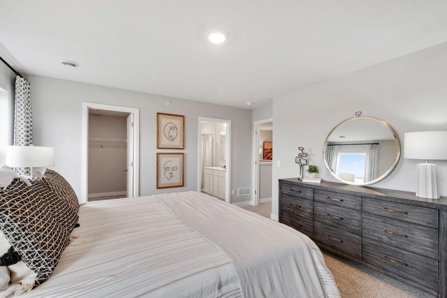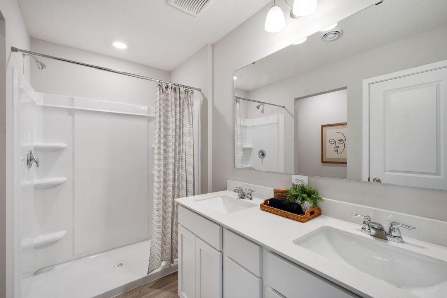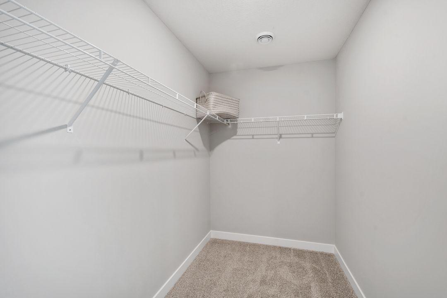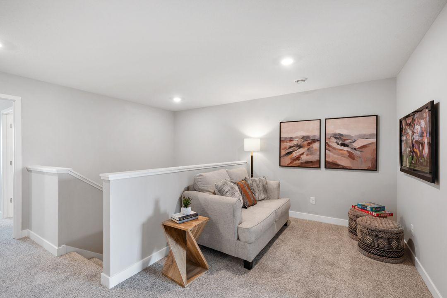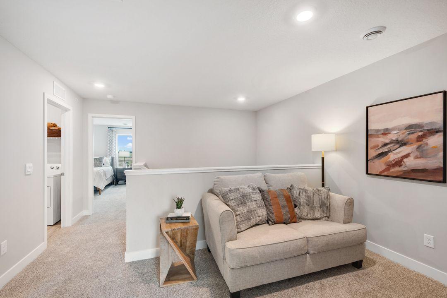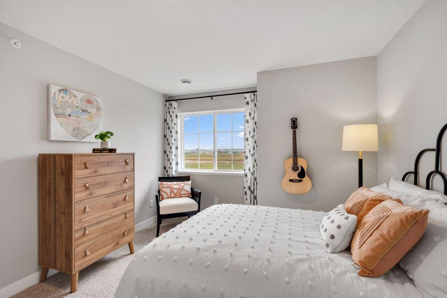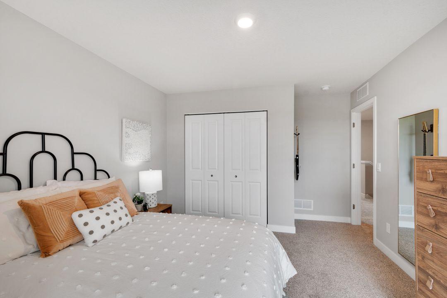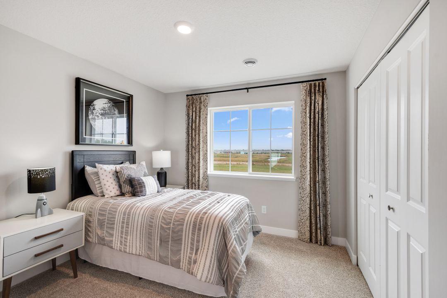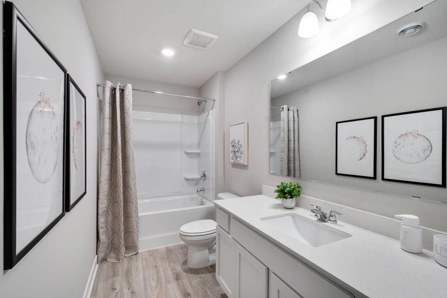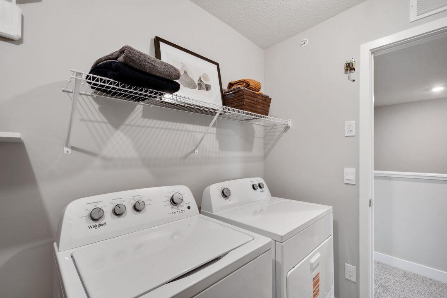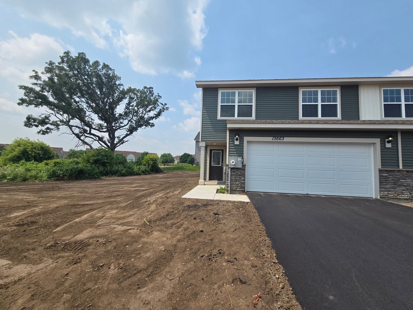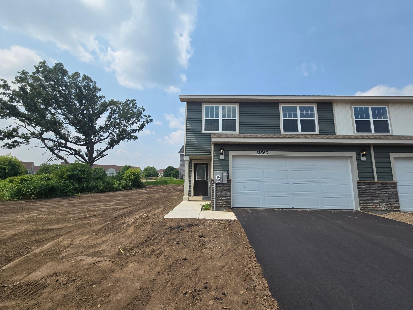13672 KAYLEMORE TRAIL
13672 Kaylemore Trail, Rosemount, 55068, MN
-
Price: $375,000
-
Status type: For Sale
-
City: Rosemount
-
Neighborhood: Ardan Place
Bedrooms: 3
Property Size :1665
-
Listing Agent: NST15454,NST148208
-
Property type : Townhouse Side x Side
-
Zip code: 55068
-
Street: 13672 Kaylemore Trail
-
Street: 13672 Kaylemore Trail
Bathrooms: 3
Year: 2025
Listing Brokerage: D.R. Horton, Inc.
FEATURES
- Range
- Microwave
- Exhaust Fan
- Dishwasher
- Disposal
- Humidifier
- Air-To-Air Exchanger
- Electronic Air Filter
- Electric Water Heater
- ENERGY STAR Qualified Appliances
- Stainless Steel Appliances
DETAILS
Ask how you can receive up to $5,000 in closing costs, PLUS an additional $20,000 in incentives on this home! Home will be ready in Dec. Welcome to our newest end-unit floorplan, The Fenway, a thoughtful designed home offering comfort, style, and functionality. On the main level you will find an open-concept layout featuring three spacious bedrooms, two-and-a half baths, and convenient two-car-garage, this plan blends modern living with everyday practicality. Open-concept main living spaces flow seamlessly for entertaining and family time, while the private primary suite offers a relaxing retreat. One of the best parts of this home is the luxury primary suite; it offers a spacious bedroom, and very generous private bathroom that holds a walk-in closet. Upstairs, you will also find a loft, 2 bedrooms nearby to a bathroom, and the centrally located laundry room. With its smart design and timeless appeal, the Fenway is the perfect place to call home. The Ardan Place neighborhood has built-in walking trails, a private dog park, and is nearby to mature trees and a beautiful pond. Students attend the desirable 196 school district. Resting in an awesome location nearby to several quality city parks, and less than 10 minutes from retail and grocery, this neighborhood is a can’t miss!
INTERIOR
Bedrooms: 3
Fin ft² / Living Area: 1665 ft²
Below Ground Living: N/A
Bathrooms: 3
Above Ground Living: 1665ft²
-
Basement Details: Drain Tiled, Concrete,
Appliances Included:
-
- Range
- Microwave
- Exhaust Fan
- Dishwasher
- Disposal
- Humidifier
- Air-To-Air Exchanger
- Electronic Air Filter
- Electric Water Heater
- ENERGY STAR Qualified Appliances
- Stainless Steel Appliances
EXTERIOR
Air Conditioning: Central Air
Garage Spaces: 2
Construction Materials: N/A
Foundation Size: 1222ft²
Unit Amenities:
-
- Patio
- Walk-In Closet
- Washer/Dryer Hookup
- In-Ground Sprinkler
- Indoor Sprinklers
- Paneled Doors
- Primary Bedroom Walk-In Closet
Heating System:
-
- Forced Air
- Humidifier
ROOMS
| Main | Size | ft² |
|---|---|---|
| Living Room | 18x15 | 324 ft² |
| Kitchen | 14x10 | 196 ft² |
| Dining Room | 7x5 | 49 ft² |
| Patio | 10x6 | 100 ft² |
| Storage | 9x6 | 81 ft² |
| Foyer | 15x7 | 225 ft² |
| Upper | Size | ft² |
|---|---|---|
| Bedroom 1 | 15x13 | 225 ft² |
| Bedroom 2 | 12x12 | 144 ft² |
| Bedroom 3 | 11x11 | 121 ft² |
| Walk In Closet | 9x6 | 81 ft² |
| Laundry | 7x6 | 49 ft² |
| Loft | 14x8 | 196 ft² |
LOT
Acres: N/A
Lot Size Dim.: 65x31
Longitude: 44.7508
Latitude: -93.0949
Zoning: Residential-Single Family
FINANCIAL & TAXES
Tax year: 2025
Tax annual amount: $144
MISCELLANEOUS
Fuel System: N/A
Sewer System: City Sewer/Connected
Water System: City Water/Connected
ADDITIONAL INFORMATION
MLS#: NST7808297
Listing Brokerage: D.R. Horton, Inc.

ID: 4155663
Published: September 27, 2025
Last Update: September 27, 2025
Views: 1


