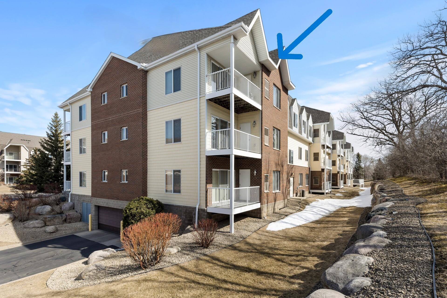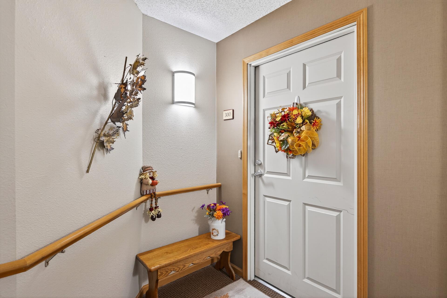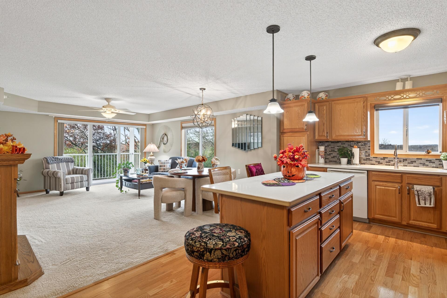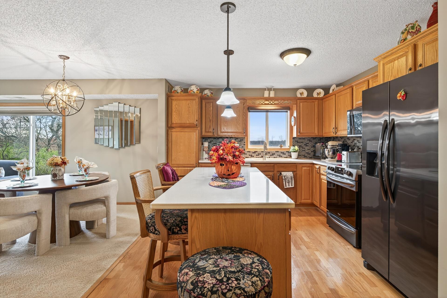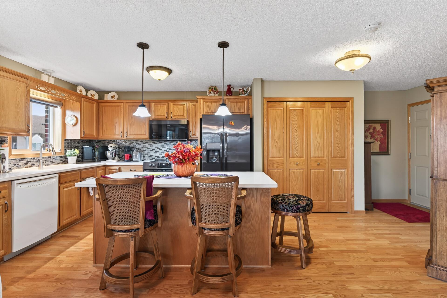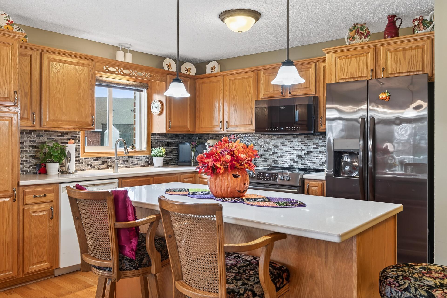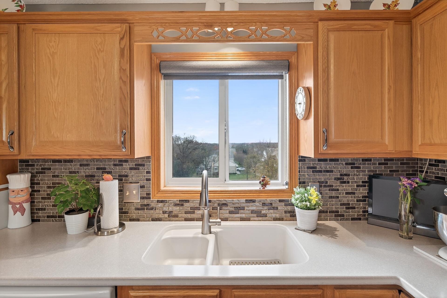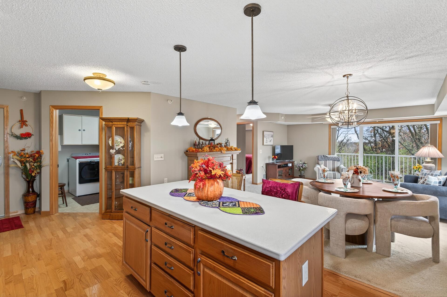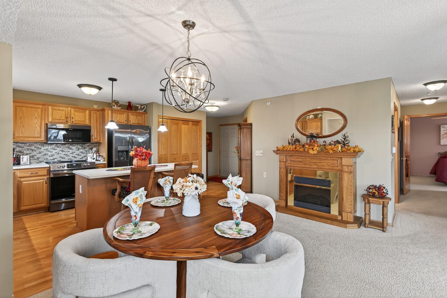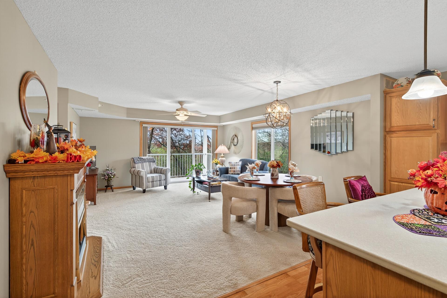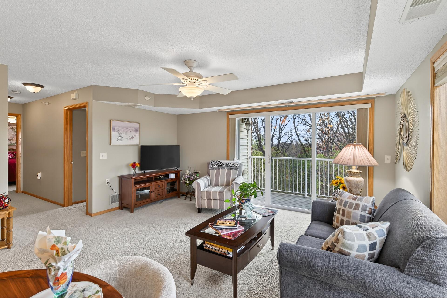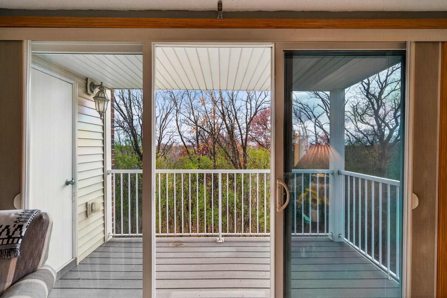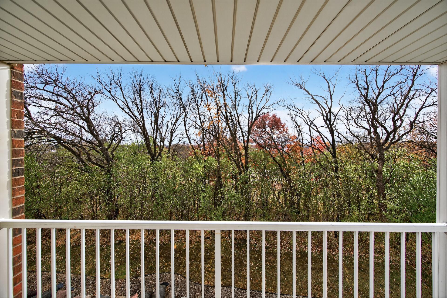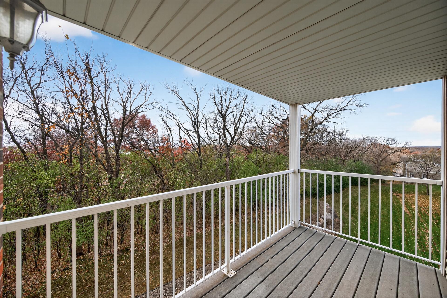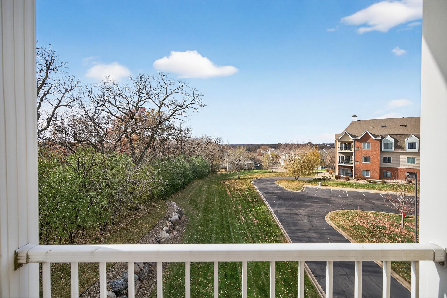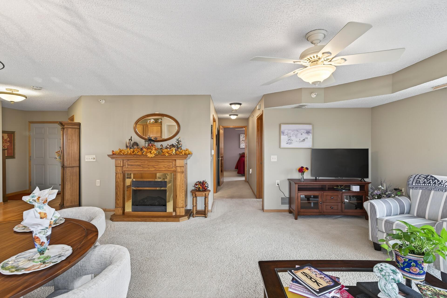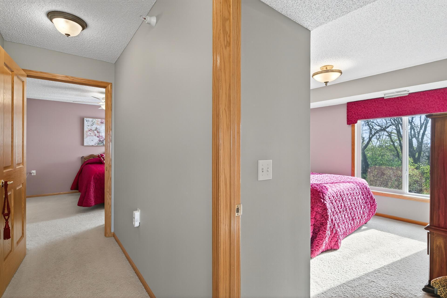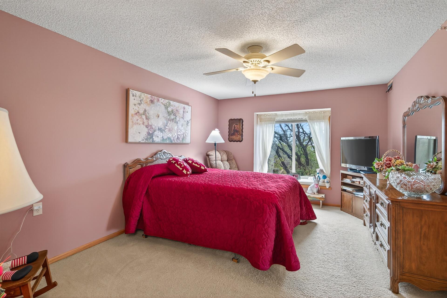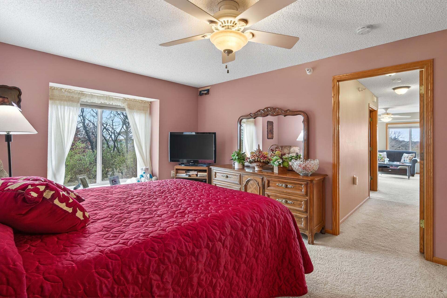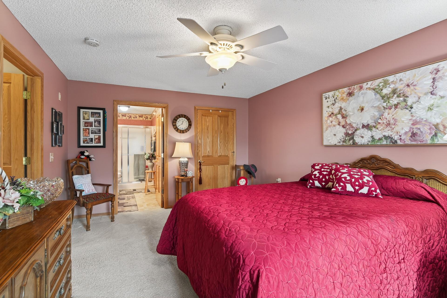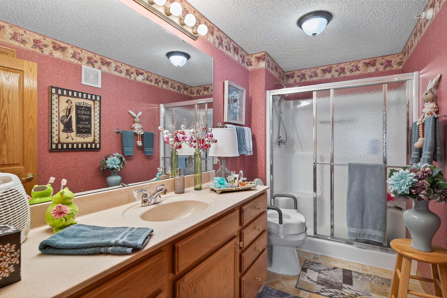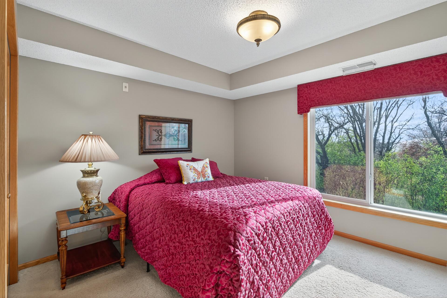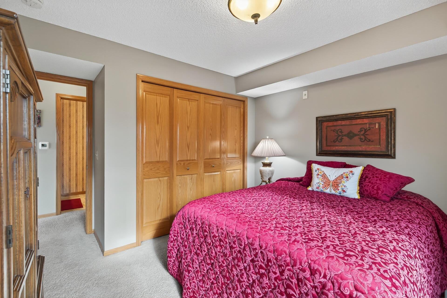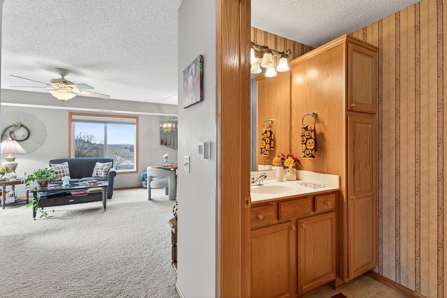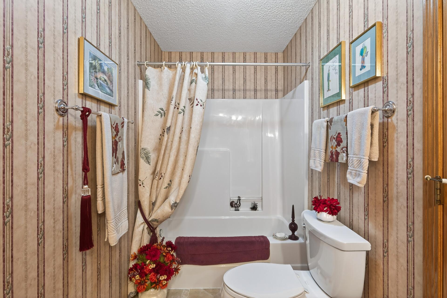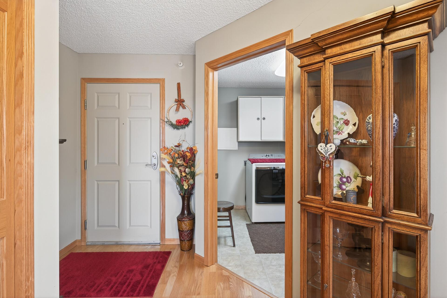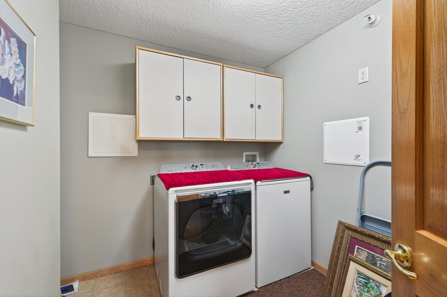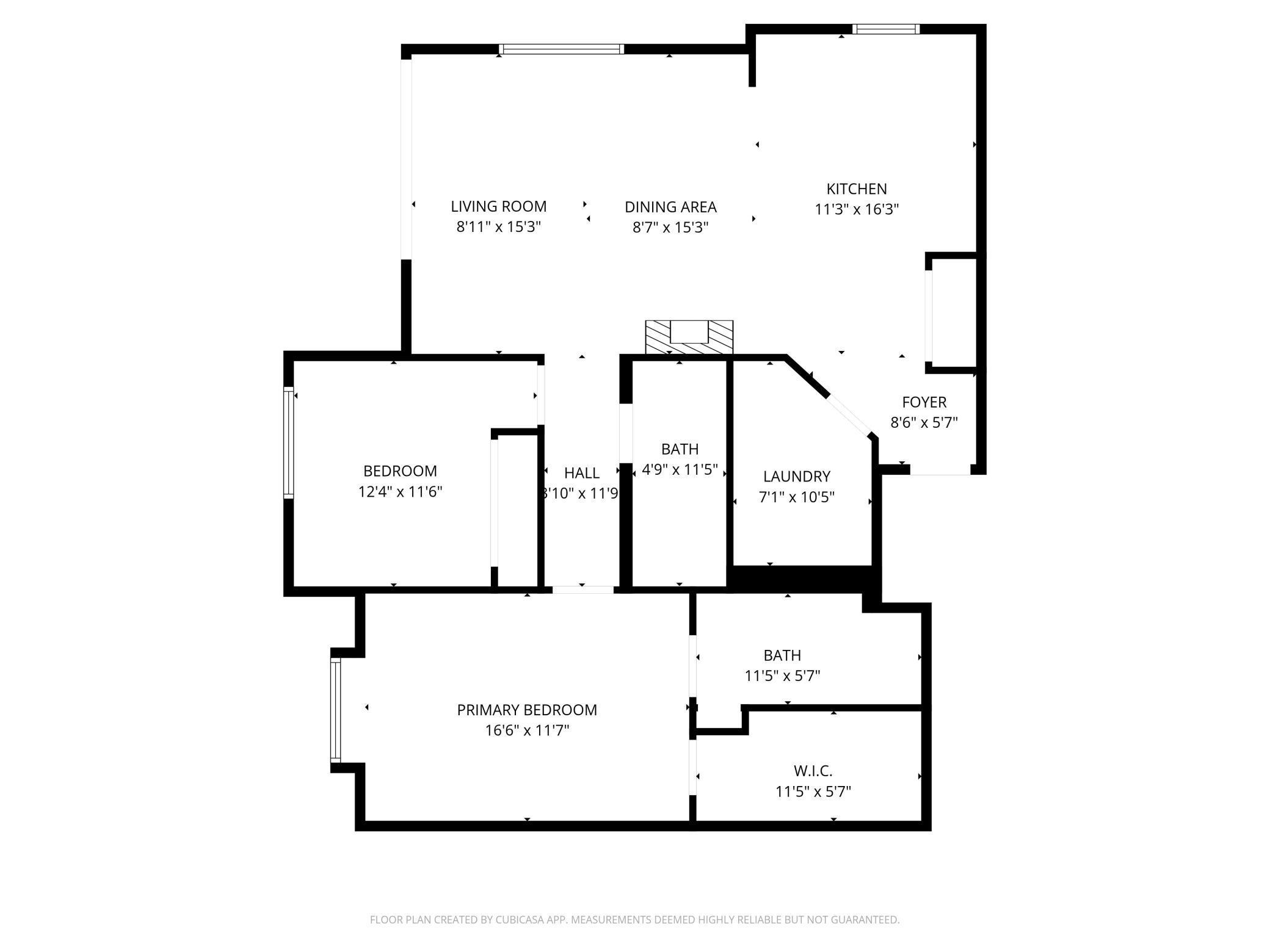13670 CARRACH AVENUE
13670 Carrach Avenue, Rosemount, 55068, MN
-
Price: $289,000
-
Status type: For Sale
-
City: Rosemount
-
Neighborhood: Bards Crossing
Bedrooms: 2
Property Size :1275
-
Listing Agent: NST16024,NST109778
-
Property type : Low Rise
-
Zip code: 55068
-
Street: 13670 Carrach Avenue
-
Street: 13670 Carrach Avenue
Bathrooms: 2
Year: 2003
Listing Brokerage: RE/MAX Advantage Plus
FEATURES
- Range
- Refrigerator
- Washer
- Dryer
- Microwave
- Dishwasher
- Disposal
- Chandelier
DETAILS
Rarely available end unit at Bard's Crossing I, a 55+ community. This condo is on the backside of the building, overlooking a park reserve. Single-level, open concept living in a meticulously well-kept building with elevator. No stairs required, inside or outside this building & condo. Situated on the top floor, you will have no one above you in this condo. When stepping into this home, you will immediately notice the view! This home is on the back corner of the building, overlooking the park reserve to the south. The kitchen is completely open and features a center island, plenty of cabinetry, solid surface counters and a kitchen window with a view of green space and trees. You will appreciate the large windows & patio door on 2 sides of the living / dining areas. The living room flows effortlessly onto the tree-top deck. The fireplace is free-standing and will be removed before closing. The primary bedroom is spacious and features a large, private 3/4 bath with step-in shower, large vanity and a linen cabinet tucked behind the door. Another wonderful feature of the primary bedroom is the spacious walk-in closet. The 2nd bedroom could also be used as an office or media room. Looking for storage options? This home has extra storage in the large, in-unit laundry room, a generous storage room at garage level and storage cabinets in the parking spot - One underground parking spot included. New roof 2024! Dues even include 200+ "cable" channels and wireless internet. Located near downtown Rosemount, trails, shopping and restaurants.
INTERIOR
Bedrooms: 2
Fin ft² / Living Area: 1275 ft²
Below Ground Living: N/A
Bathrooms: 2
Above Ground Living: 1275ft²
-
Basement Details: None,
Appliances Included:
-
- Range
- Refrigerator
- Washer
- Dryer
- Microwave
- Dishwasher
- Disposal
- Chandelier
EXTERIOR
Air Conditioning: Central Air
Garage Spaces: 1
Construction Materials: N/A
Foundation Size: 1275ft²
Unit Amenities:
-
- Kitchen Window
- Natural Woodwork
- Balcony
- Ceiling Fan(s)
- Walk-In Closet
- Washer/Dryer Hookup
- Indoor Sprinklers
- Cable
- Kitchen Center Island
- Main Floor Primary Bedroom
- Primary Bedroom Walk-In Closet
Heating System:
-
- Forced Air
ROOMS
| Main | Size | ft² |
|---|---|---|
| Living Room | 19x1 | 361 ft² |
| Kitchen | 12x15 | 144 ft² |
| Bedroom 1 | 16x11.5 | 182.67 ft² |
| Bedroom 2 | 12x11.5 | 137 ft² |
| Laundry | 9x7 | 81 ft² |
| Foyer | 10x8 | 100 ft² |
| Deck | 12x6 | 144 ft² |
LOT
Acres: N/A
Lot Size Dim.: Common
Longitude: 44.7502
Latitude: -93.1298
Zoning: Residential-Single Family
FINANCIAL & TAXES
Tax year: 2025
Tax annual amount: $2,790
MISCELLANEOUS
Fuel System: N/A
Sewer System: City Sewer/Connected
Water System: City Water/Connected
ADDITIONAL INFORMATION
MLS#: NST7825044
Listing Brokerage: RE/MAX Advantage Plus

ID: 4292668
Published: November 12, 2025
Last Update: November 12, 2025
Views: 2


