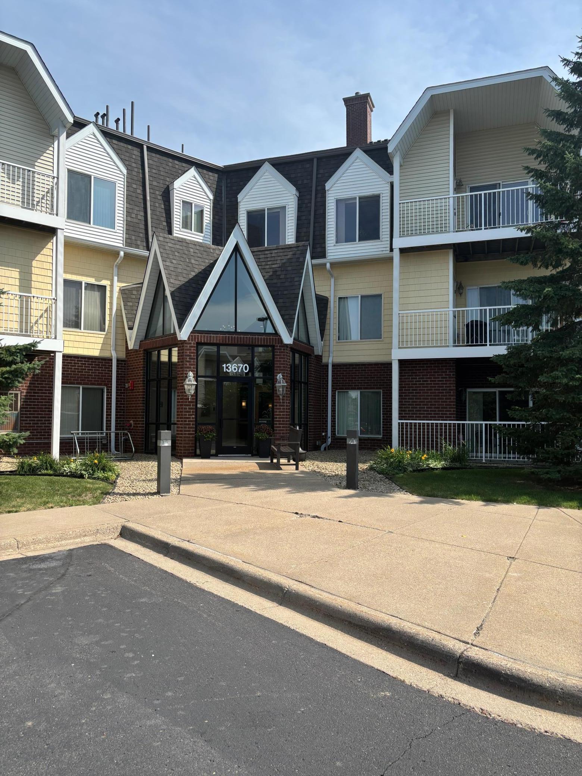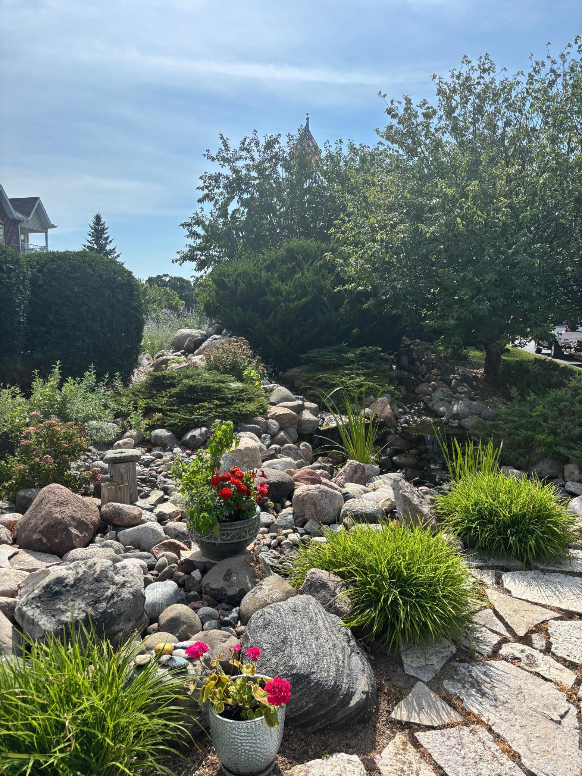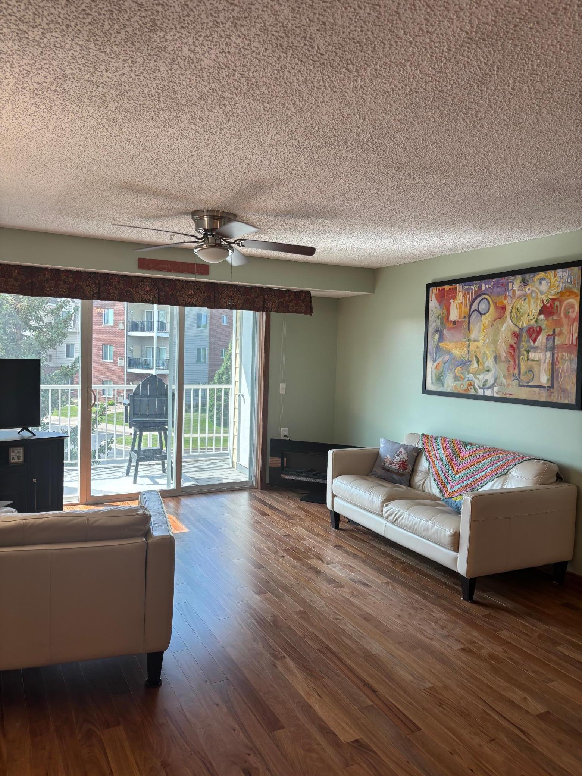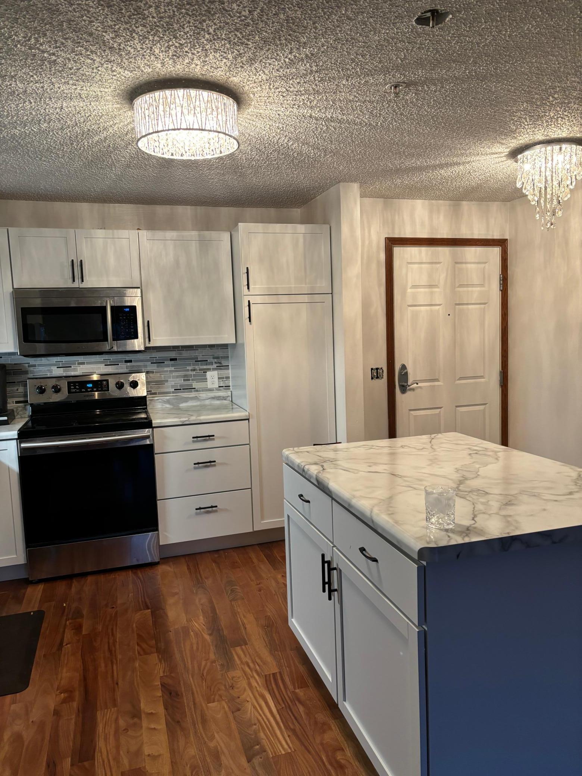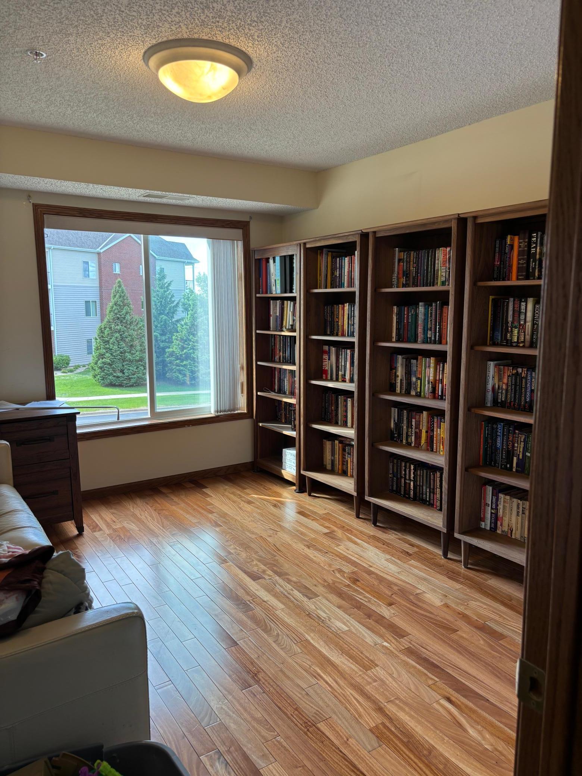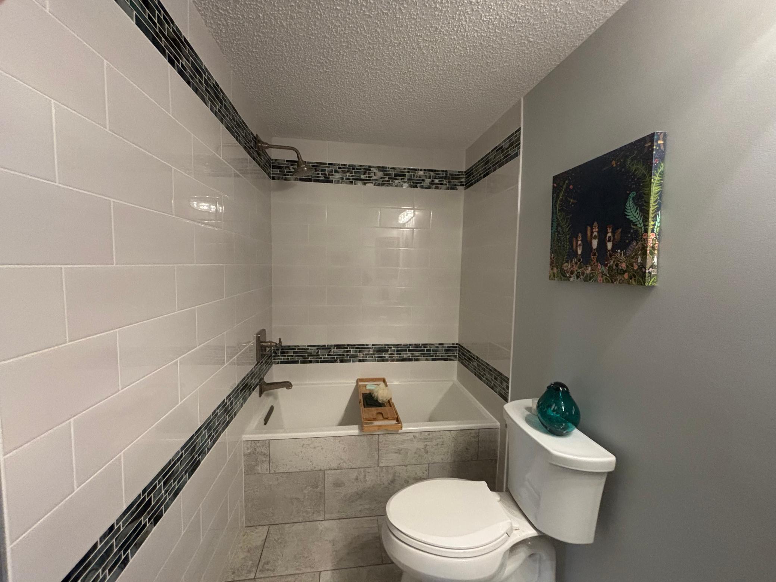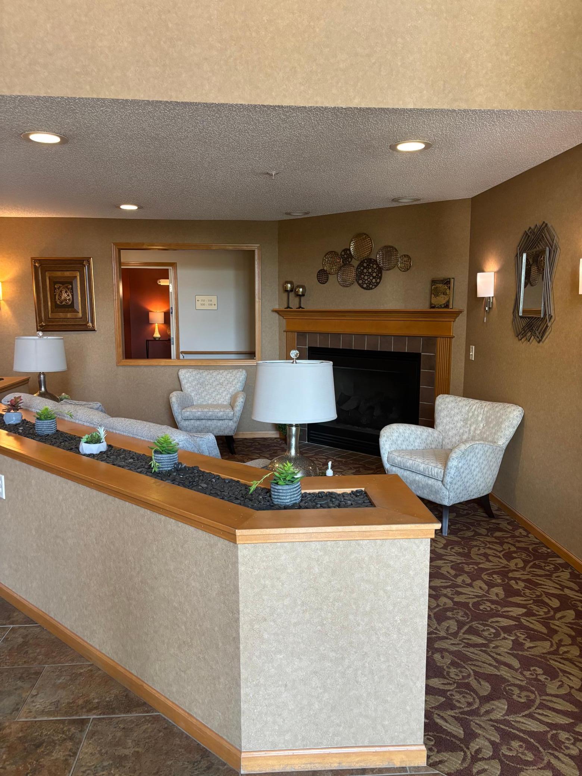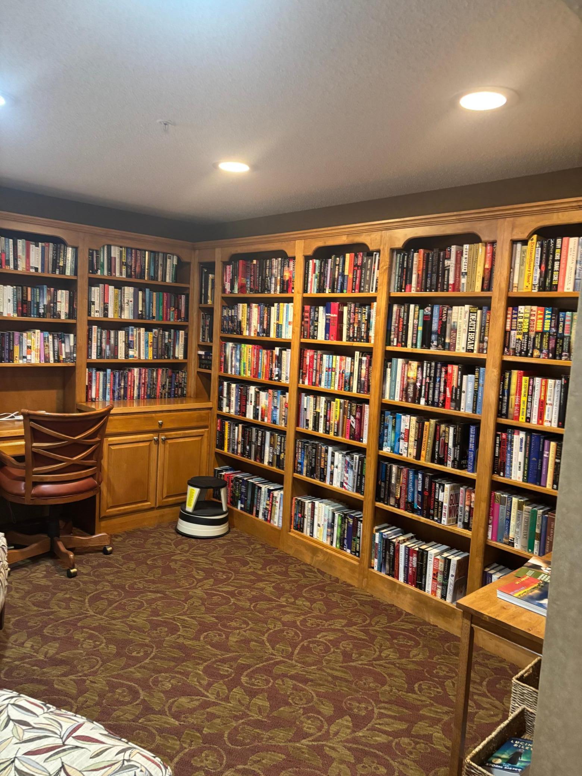13670 CARRACH AVENUE
13670 Carrach Avenue, Rosemount, 55068, MN
-
Price: $289,000
-
Status type: For Sale
-
City: Rosemount
-
Neighborhood: Bards Crossing
Bedrooms: 2
Property Size :1095
-
Listing Agent: NST16224,NST504323
-
Property type : Low Rise
-
Zip code: 55068
-
Street: 13670 Carrach Avenue
-
Street: 13670 Carrach Avenue
Bathrooms: 2
Year: 2003
Listing Brokerage: RE/MAX Advantage Plus
FEATURES
- Range
- Refrigerator
- Dryer
- Microwave
- Exhaust Fan
- Dishwasher
- Electric Water Heater
- Stainless Steel Appliances
DETAILS
Must see this newly remodeled 2 bedroom, 2 bath unit. Includes brand new kitchen, hardwood floors, soaking tub and tile in 2nd bath. New luxury vinyl in primary bedroom with a new marble double sink vanity top. Fresh paint in primary bedroom and main living area. Pantry off kitchen and laundry room with extra cupboards. Common amenities include a party/common room with patio and grill. Guest room, Library, pool table room, craft room, exercise room, hot tub and workshop. Association dues include internet and direct TV streaming. Only pay electric bill for your unit. New roof and siding in 2024. Healthy association, which is well run. Heated underground parking space with storage shed as well as another underground storage unit included in your condominium. Great walking paths behind the building and beautiful sitting area and waterfall in front. Unit is soundproofed and very quiet.
INTERIOR
Bedrooms: 2
Fin ft² / Living Area: 1095 ft²
Below Ground Living: N/A
Bathrooms: 2
Above Ground Living: 1095ft²
-
Basement Details: None,
Appliances Included:
-
- Range
- Refrigerator
- Dryer
- Microwave
- Exhaust Fan
- Dishwasher
- Electric Water Heater
- Stainless Steel Appliances
EXTERIOR
Air Conditioning: Central Air
Garage Spaces: 1
Construction Materials: N/A
Foundation Size: 1095ft²
Unit Amenities:
-
- Deck
- Hardwood Floors
- Balcony
- Ceiling Fan(s)
- Washer/Dryer Hookup
- In-Ground Sprinkler
- Exercise Room
- Hot Tub
- Paneled Doors
- Cable
- Kitchen Center Island
- Tile Floors
- Security Lights
- Main Floor Primary Bedroom
- Primary Bedroom Walk-In Closet
Heating System:
-
- Forced Air
ROOMS
| Main | Size | ft² |
|---|---|---|
| Bedroom 1 | 13x12 | 169 ft² |
| Bedroom 2 | 12.6x10.6 | 131.25 ft² |
| Kitchen | 15x10 | 225 ft² |
| Living Room | 17x15 | 289 ft² |
| Bathroom | 12x5.6 | 66 ft² |
| Bathroom | 9.6x7 | 91.2 ft² |
| Deck | 11x7 | 121 ft² |
| Pantry (Walk-In) | 7.6x6 | 57 ft² |
| Laundry | 6.9x5.9 | 38.81 ft² |
| Lower | Size | ft² |
|---|---|---|
| Storage | 6x10 | 36 ft² |
LOT
Acres: N/A
Lot Size Dim.: Common
Longitude: 44.7506
Latitude: -93.129
Zoning: Residential-Multi-Family
FINANCIAL & TAXES
Tax year: 2025
Tax annual amount: $2,308
MISCELLANEOUS
Fuel System: N/A
Sewer System: City Sewer/Connected
Water System: City Water/Connected
ADDITIONAL INFORMATION
MLS#: NST7773618
Listing Brokerage: RE/MAX Advantage Plus

ID: 3892986
Published: July 15, 2025
Last Update: July 15, 2025
Views: 2


