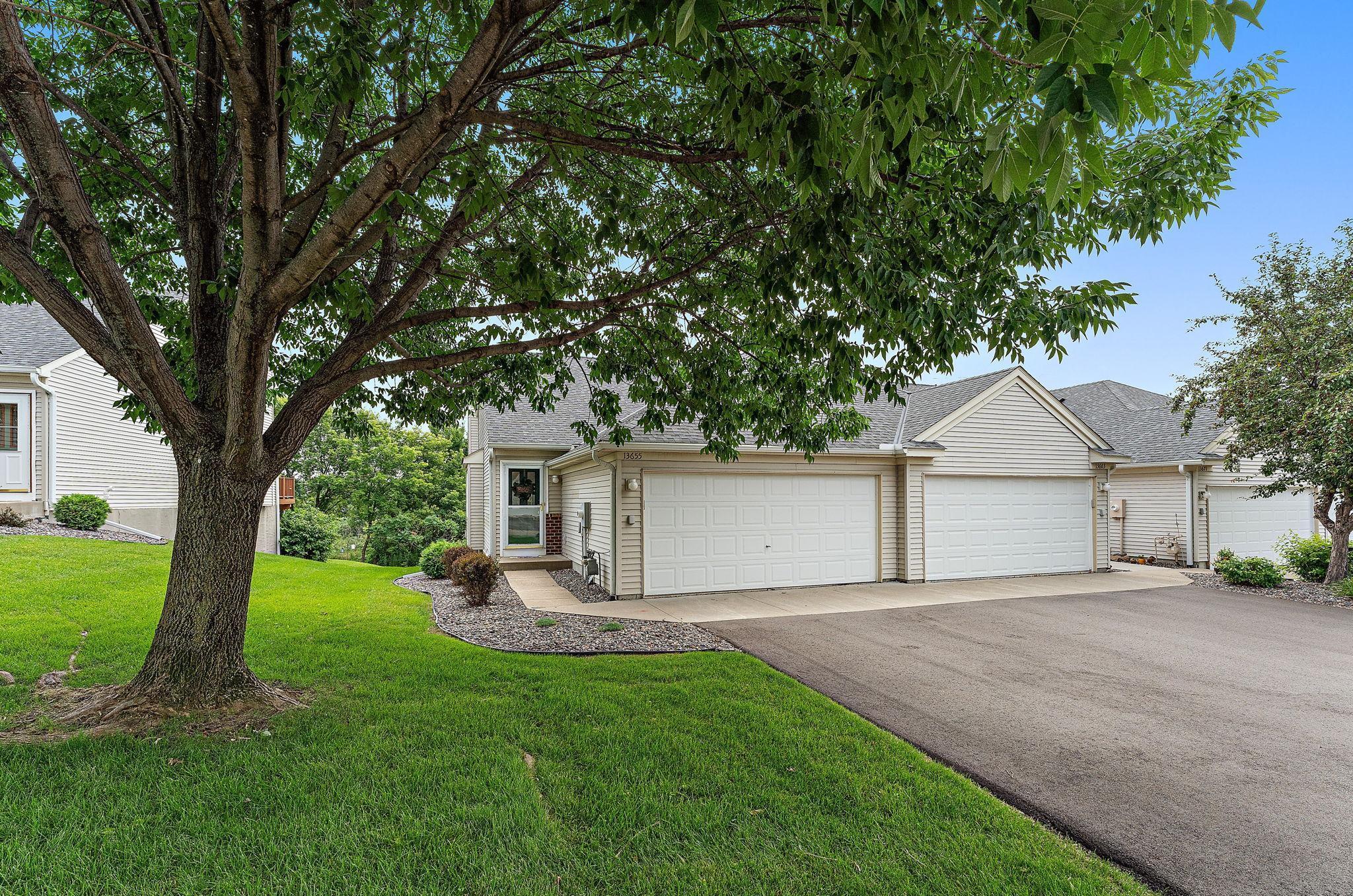13655 97TH PLACE
13655 97th Place, Maple Grove, 55369, MN
-
Price: $315,000
-
Status type: For Sale
-
City: Maple Grove
-
Neighborhood: Elm Creek Bluff 2nd Add
Bedrooms: 2
Property Size :1612
-
Listing Agent: NST19361,NST87088
-
Property type : Townhouse Side x Side
-
Zip code: 55369
-
Street: 13655 97th Place
-
Street: 13655 97th Place
Bathrooms: 2
Year: 1999
Listing Brokerage: RE/MAX Results
FEATURES
- Range
- Refrigerator
- Washer
- Dryer
- Microwave
- Dishwasher
- Water Softener Owned
- Disposal
- Gas Water Heater
DETAILS
End unit with a main level design boasting a sun filled living space, huge/updated kitchen with walk-in pantry, formal dining, and a main floor bedroom with walk-in closet. Truly, one level living at a very affordable price!!! Sellers have done a lot here, and it shows through out with a house that is REALLY move in ready. All new flooring, mechanicals, and most appliances mean your relaxation and enjoyment can start the day after closing... Lower level has a walkout family room with fireplace along with guest accommodations (huge BR & bath) and is rounded out with space currently used as a workshop (workout or craft room works too). Both levels walk out to a large yard backing up to woods, water, and wildlife. Steps to the extensive Elm Creek trail system and minutes to the Elm Creek Park Reserve with year-round access and activities. Also, convenient to The Grove and Arbor Lakes shopping areas for groceries, restaurants, entertainment, and more....
INTERIOR
Bedrooms: 2
Fin ft² / Living Area: 1612 ft²
Below Ground Living: 684ft²
Bathrooms: 2
Above Ground Living: 928ft²
-
Basement Details: Daylight/Lookout Windows, Drain Tiled, Finished, Full, Concrete, Storage Space, Sump Basket, Sump Pump, Walkout,
Appliances Included:
-
- Range
- Refrigerator
- Washer
- Dryer
- Microwave
- Dishwasher
- Water Softener Owned
- Disposal
- Gas Water Heater
EXTERIOR
Air Conditioning: Central Air
Garage Spaces: 2
Construction Materials: N/A
Foundation Size: 928ft²
Unit Amenities:
-
- Patio
- Deck
- Ceiling Fan(s)
- Walk-In Closet
- Vaulted Ceiling(s)
- Washer/Dryer Hookup
- Panoramic View
- Cable
- Kitchen Center Island
- Main Floor Primary Bedroom
- Primary Bedroom Walk-In Closet
Heating System:
-
- Forced Air
ROOMS
| Main | Size | ft² |
|---|---|---|
| Living Room | 14x13 | 196 ft² |
| Kitchen | 15x12 | 225 ft² |
| Dining Room | 13x12 | 169 ft² |
| Bedroom 1 | 12x11 | 144 ft² |
| Pantry (Walk-In) | 6x6 | 36 ft² |
| Deck | 12x8 | 144 ft² |
| Basement | Size | ft² |
|---|---|---|
| Family Room | 25x11 | 625 ft² |
| Bedroom 2 | 16x11 | 256 ft² |
| Workshop | 10x10 | 100 ft² |
| Lower | Size | ft² |
|---|---|---|
| Patio | 8x7 | 64 ft² |
LOT
Acres: N/A
Lot Size Dim.: common
Longitude: 45.1312
Latitude: -93.454
Zoning: Residential-Single Family
FINANCIAL & TAXES
Tax year: 2025
Tax annual amount: $3,210
MISCELLANEOUS
Fuel System: N/A
Sewer System: City Sewer/Connected
Water System: City Water/Connected
ADDITIONAL INFORMATION
MLS#: NST7791998
Listing Brokerage: RE/MAX Results

ID: 4058677
Published: September 01, 2025
Last Update: September 01, 2025
Views: 1






