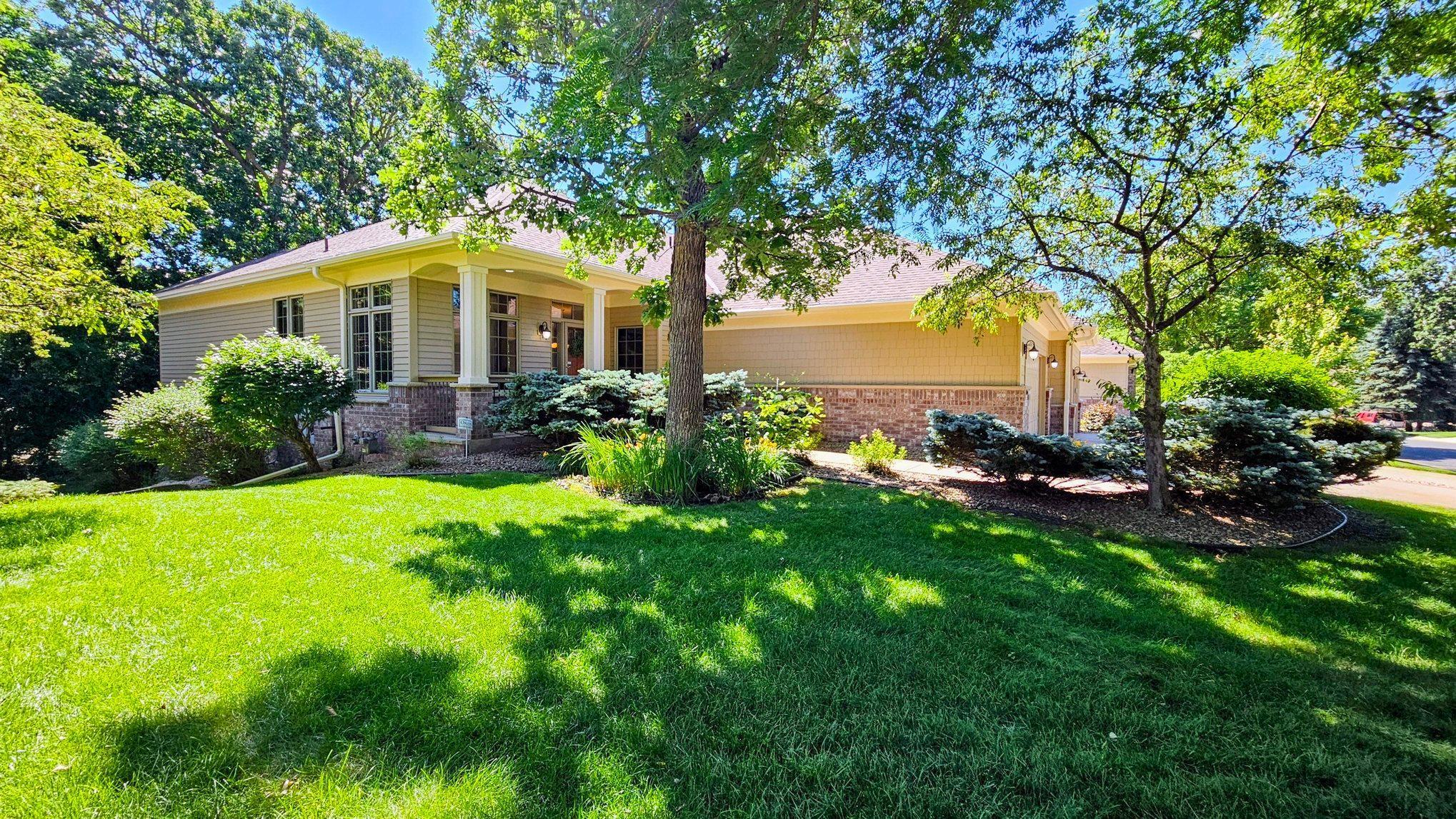13652 CROMPTON AVENUE
13652 Crompton Avenue, Rosemount, 55068, MN
-
Price: $549,999
-
Status type: For Sale
-
City: Rosemount
-
Neighborhood: Waterford Of Evermoor
Bedrooms: 4
Property Size :3180
-
Listing Agent: NST14616,NST227328
-
Property type : Townhouse Side x Side
-
Zip code: 55068
-
Street: 13652 Crompton Avenue
-
Street: 13652 Crompton Avenue
Bathrooms: 3
Year: 2003
Listing Brokerage: Keller Williams Premier Realty South Suburban
FEATURES
- Refrigerator
- Microwave
- Dishwasher
- Cooktop
- Wall Oven
- Double Oven
- Stainless Steel Appliances
DETAILS
Welcome to a home you’ll love for-evermoor in the sought-after Waterford of Evermoor neighborhood! This beautifully maintained 4-bed, 3-bath executive end-unit rambler townhome blends elegance, comfort, and convenience in Rosemount’s most desirable setting. Just minutes from Rosemount High School, enjoy peaceful evening strolls to Schwartz Pond or Shannon Park, where every season paints its own masterpiece. Step inside to discover rich cherry woodwork, fresh interior paint, new upstairs carpet, and oversized windows that flood the open-concept layout with natural light. The executive kitchen flows seamlessly into the living and dining areas, anchored by a cozy fireplace. Retreat to the finished lower level with its own fireplace—ideal for entertaining or watching the big game. The main-level owner’s suite offers a spa-like escape with a jetted soaking tub, while a brand-new furnace and A/C keep you comfortable year-round. Outside, relax on the private deck with your morning coffee or soak up summer afternoons in serenity. With thoughtful updates, reasonable HOA dues, timeless finishes, and an unbeatable location, this Evermoor treasure is a must-see!
INTERIOR
Bedrooms: 4
Fin ft² / Living Area: 3180 ft²
Below Ground Living: 1430ft²
Bathrooms: 3
Above Ground Living: 1750ft²
-
Basement Details: Daylight/Lookout Windows, Egress Window(s), Finished,
Appliances Included:
-
- Refrigerator
- Microwave
- Dishwasher
- Cooktop
- Wall Oven
- Double Oven
- Stainless Steel Appliances
EXTERIOR
Air Conditioning: Central Air
Garage Spaces: 2
Construction Materials: N/A
Foundation Size: 1750ft²
Unit Amenities:
-
- Deck
- Natural Woodwork
- Balcony
- Ceiling Fan(s)
- Walk-In Closet
- Vaulted Ceiling(s)
- Washer/Dryer Hookup
- In-Ground Sprinkler
- Kitchen Center Island
- Tile Floors
- Main Floor Primary Bedroom
- Primary Bedroom Walk-In Closet
Heating System:
-
- Forced Air
- Fireplace(s)
ROOMS
| Main | Size | ft² |
|---|---|---|
| Living Room | 27x12 | 729 ft² |
| Dining Room | 15x13 | 225 ft² |
| Kitchen | 10x19 | 100 ft² |
| Bedroom 1 | 13x23 | 169 ft² |
| Bedroom 2 | 12x12 | 144 ft² |
| Foyer | 7x11 | 49 ft² |
| Walk In Closet | 9x7 | 81 ft² |
| Deck | 15x9 | 225 ft² |
| Lower | Size | ft² |
|---|---|---|
| Bedroom 3 | 12x13 | 144 ft² |
| Bedroom 4 | 12x15 | 144 ft² |
| Family Room | 16x33 | 256 ft² |
| Utility Room | 24x14 | 576 ft² |
| Recreation Room | 16x17 | 256 ft² |
LOT
Acres: N/A
Lot Size Dim.: 47x112
Longitude: 44.7513
Latitude: -93.1342
Zoning: Residential-Single Family
FINANCIAL & TAXES
Tax year: 2025
Tax annual amount: $5,140
MISCELLANEOUS
Fuel System: N/A
Sewer System: City Sewer/Connected
Water System: City Water/Connected
ADDITIONAL INFORMATION
MLS#: NST7793001
Listing Brokerage: Keller Williams Premier Realty South Suburban

ID: 4078454
Published: September 05, 2025
Last Update: September 05, 2025
Views: 4






