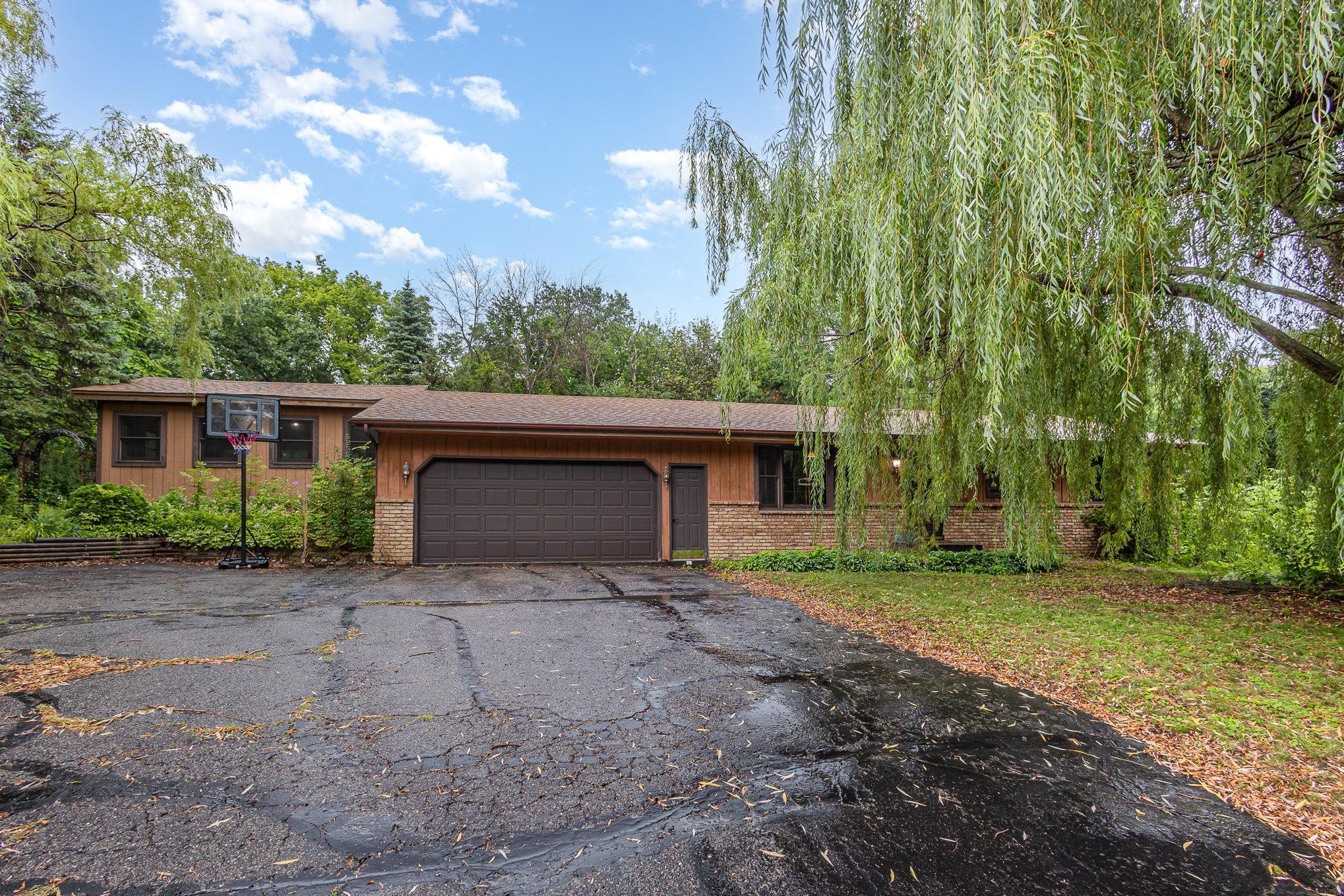13651 DAN PATCH DRIVE
13651 Dan Patch Drive, Savage, 55378, MN
-
Price: $372,000
-
Status type: For Sale
-
City: Savage
-
Neighborhood: Dan Patch 1st Add
Bedrooms: 4
Property Size :1990
-
Listing Agent: NST27479,NST226368
-
Property type : Single Family Residence
-
Zip code: 55378
-
Street: 13651 Dan Patch Drive
-
Street: 13651 Dan Patch Drive
Bathrooms: 2
Year: 1983
Listing Brokerage: True Neighbor Realty
FEATURES
- Range
- Refrigerator
- Washer
- Dryer
- Exhaust Fan
- Dishwasher
DETAILS
Discover this delightful 4-bedroom home nestled on a serene half-acre lot with a beautifully landscaped yard. Enjoy outdoor living with a spacious patio, two firepits, a covered deck, lush gardens, and a peaceful pond—all surrounded by mature trees providing ample shade and privacy. Inside, the home features newer vinyl plank flooring and abundant natural light throughout. The well-appointed kitchen includes stainless steel appliances and offers plenty of space for cooking and gathering. There are two bedrooms on the upper level and two more downstairs, along with a cozy lower-level family room perfect for relaxing or entertaining. A vaulted-ceiling sunroom/media room adds a flexible space ideal for a home office, playroom, or movie nights. Recent updates include a new roof in 2020, new water heater, new carpet in 2023, new fridge in 2024, and heating/cooling added to the media room in 2023. Conveniently located near Hwy 13 with quick access to shopping and dining in both Savage and Prior Lake, this home offers a quiet neighborhood setting with modern comforts. Come see the potential and make it your own!
INTERIOR
Bedrooms: 4
Fin ft² / Living Area: 1990 ft²
Below Ground Living: 950ft²
Bathrooms: 2
Above Ground Living: 1040ft²
-
Basement Details: Block, Daylight/Lookout Windows, Egress Window(s), Finished, Full, Sump Pump, Walkout,
Appliances Included:
-
- Range
- Refrigerator
- Washer
- Dryer
- Exhaust Fan
- Dishwasher
EXTERIOR
Air Conditioning: Central Air
Garage Spaces: 2
Construction Materials: N/A
Foundation Size: 1040ft²
Unit Amenities:
-
- Kitchen Window
- Deck
- Sun Room
- Ceiling Fan(s)
- Tile Floors
- Main Floor Primary Bedroom
Heating System:
-
- Forced Air
ROOMS
| Main | Size | ft² |
|---|---|---|
| Living Room | 18x11 | 324 ft² |
| Dining Room | 12x11 | 144 ft² |
| Kitchen | 11x10 | 121 ft² |
| Bedroom 1 | 17x10 | 289 ft² |
| Bedroom 2 | 14x12 | 196 ft² |
| Lower | Size | ft² |
|---|---|---|
| Family Room | 25x12 | 625 ft² |
| Bedroom 3 | 11x11 | 121 ft² |
| Bedroom 4 | 10x8 | 100 ft² |
| Amusement Room | 25x16 | 625 ft² |
LOT
Acres: N/A
Lot Size Dim.: 195x116
Longitude: 44.7564
Latitude: -93.3745
Zoning: Residential-Single Family
FINANCIAL & TAXES
Tax year: 2025
Tax annual amount: $4,134
MISCELLANEOUS
Fuel System: N/A
Sewer System: City Sewer/Connected
Water System: City Water/Connected
ADDITIONAL INFORMATION
MLS#: NST7779307
Listing Brokerage: True Neighbor Realty

ID: 3946803
Published: July 31, 2025
Last Update: July 31, 2025
Views: 8






