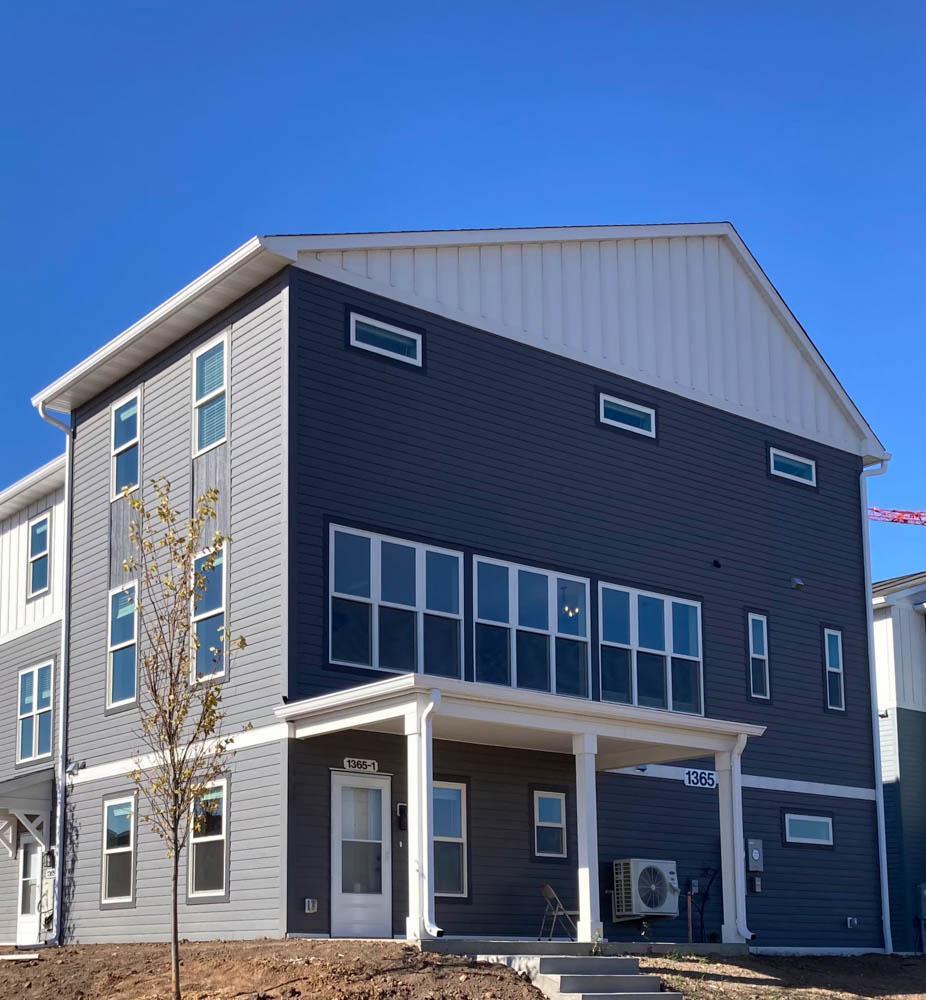1365 HOWARD STREET
1365 Howard Street, Saint Paul, 55119, MN
-
Price: $315,900
-
Status type: For Sale
-
City: Saint Paul
-
Neighborhood: Greater East Side
Bedrooms: 4
Property Size :1919
-
Listing Agent: NST16363,NST54480
-
Property type : Townhouse Side x Side
-
Zip code: 55119
-
Street: 1365 Howard Street
-
Street: 1365 Howard Street
Bathrooms: 3
Year: 2025
Listing Brokerage: Sandy Green Realty, Inc.
FEATURES
- Range
- Refrigerator
- Washer
- Dryer
- Microwave
- Exhaust Fan
- Dishwasher
- Air-To-Air Exchanger
- Electric Water Heater
- ENERGY STAR Qualified Appliances
- Stainless Steel Appliances
DETAILS
Participate in this new model of creating affordable communities at The Heights by Twin Cities Habitat for Humanity - New construction homes with state-of-the-art energy efficiencies including solar shingles, energy star appliances + air source heat pumps. Enjoy lower utility bills, live in a gorgeous home while helping to make this community sustainable for the long haul, providing lasting affordability to future buyers. Homeowners retain 25% of the equity gained through appreciation on their future home sale, while Habitat retains 75%, ensuring the home remains affordable to the next generation. Expect a gorgeous kitchen w/quartz countertops, Anderson windows, LVP flooring and carpeted stairs. Main-floor 3/4 bath + flex room, living/dining/kitchen and ½ bath on 2nd floor, 4 bedrooms, full bath & LAUNDRY on the 3rd floor. You’ll love the attached 2 car garage, and no snow or lawn worries. There are no bidding wars! Available to buyers with incomes that are up to 100% of AMI ($92,700 for 1, $132,400 for 4), must be a 1st time buyer, owner occupant and live in the 7-county area.
INTERIOR
Bedrooms: 4
Fin ft² / Living Area: 1919 ft²
Below Ground Living: N/A
Bathrooms: 3
Above Ground Living: 1919ft²
-
Basement Details: None,
Appliances Included:
-
- Range
- Refrigerator
- Washer
- Dryer
- Microwave
- Exhaust Fan
- Dishwasher
- Air-To-Air Exchanger
- Electric Water Heater
- ENERGY STAR Qualified Appliances
- Stainless Steel Appliances
EXTERIOR
Air Conditioning: Heat Pump
Garage Spaces: 2
Construction Materials: N/A
Foundation Size: 760ft²
Unit Amenities:
-
- Patio
- Kitchen Window
- Washer/Dryer Hookup
- In-Ground Sprinkler
- Indoor Sprinklers
Heating System:
-
- Heat Pump
ROOMS
| Main | Size | ft² |
|---|---|---|
| Flex Room | 18'11"x9'6" | 179.71 ft² |
| Upper | Size | ft² |
|---|---|---|
| Living Room | 16'4"x15'8" | 255.89 ft² |
| Dining Room | 11'10"x9' | 106.5 ft² |
| Kitchen | 12'7"x11'10" | 148.9 ft² |
| Bedroom 1 | 11'10"x9'3" | 109.46 ft² |
| Bedroom 2 | 11'9"x9'5" | 110.65 ft² |
| Bedroom 3 | 9'3"x8'10" | 81.71 ft² |
| Office | 7'1"x5"4' | 35.42 ft² |
| Bedroom 4 | 9'5"x8'10" | 83.18 ft² |
LOT
Acres: N/A
Lot Size Dim.: 44x60
Longitude: 44.9828
Latitude: -93.0093
Zoning: Residential-Single Family
FINANCIAL & TAXES
Tax year: 2025
Tax annual amount: $77
MISCELLANEOUS
Fuel System: N/A
Sewer System: City Sewer/Connected
Water System: City Water/Connected
ADDITIONAL INFORMATION
MLS#: NST7826954
Listing Brokerage: Sandy Green Realty, Inc.

ID: 4297032
Published: November 14, 2025
Last Update: November 14, 2025
Views: 1






