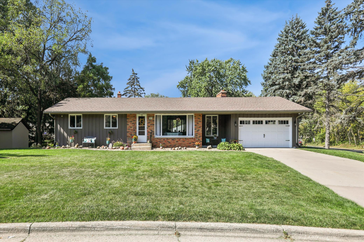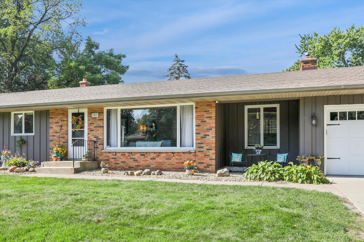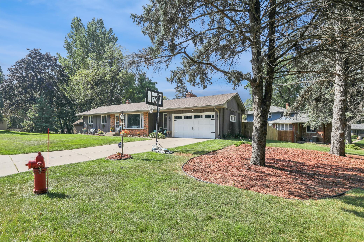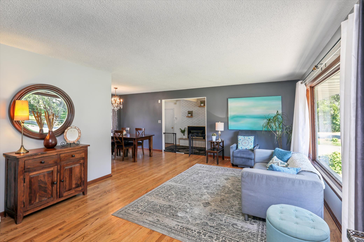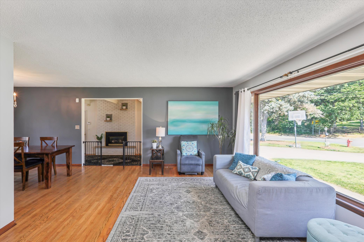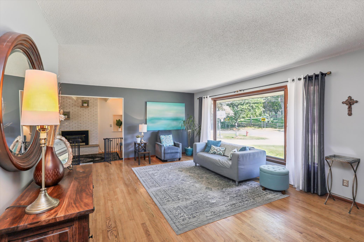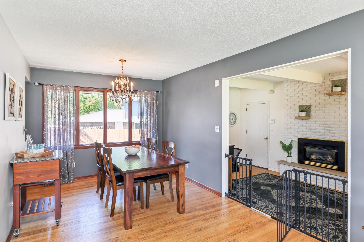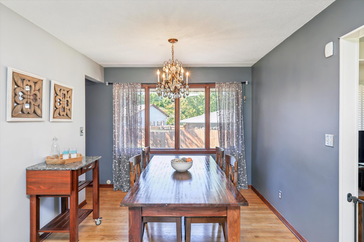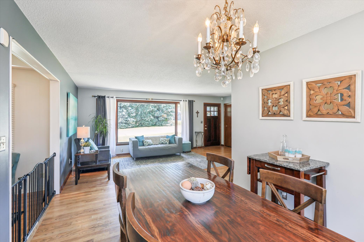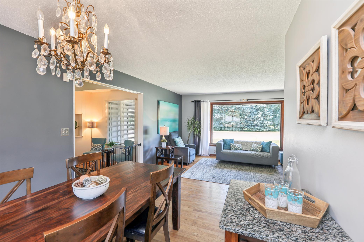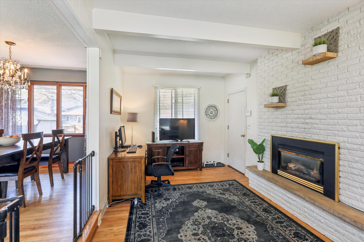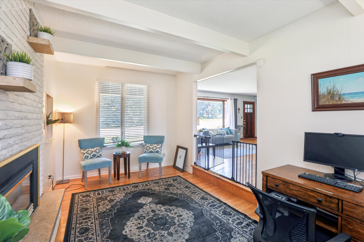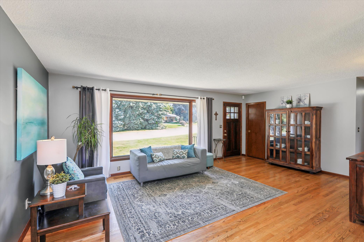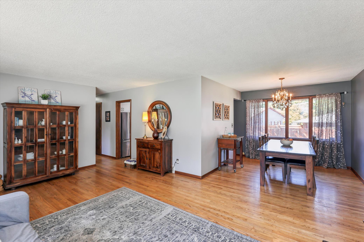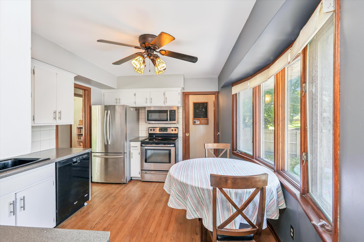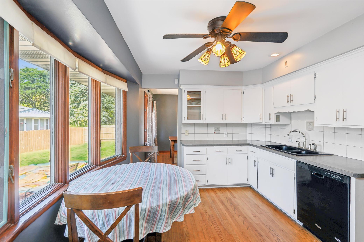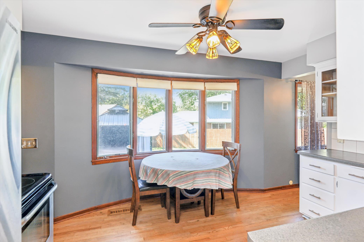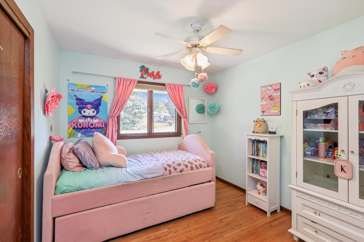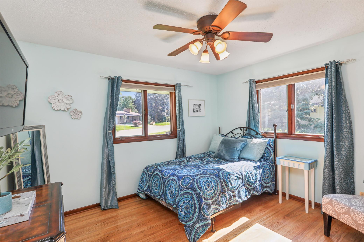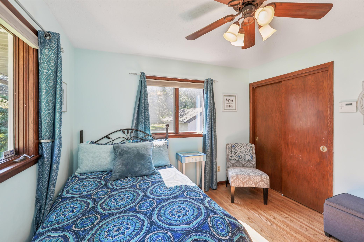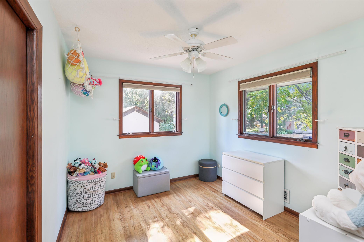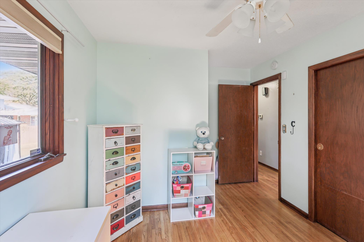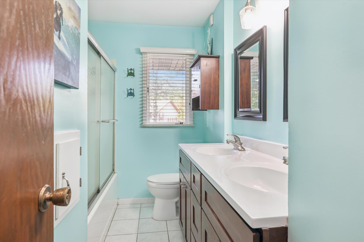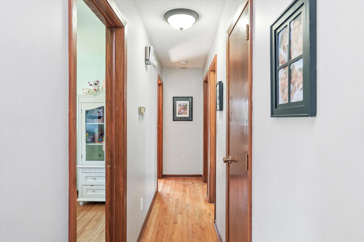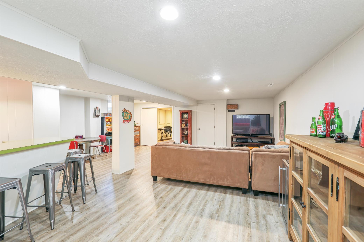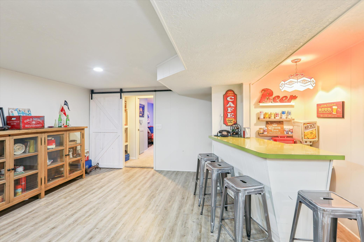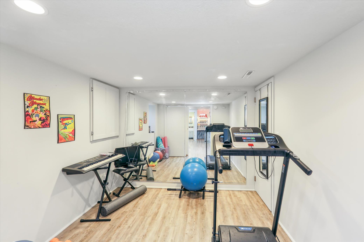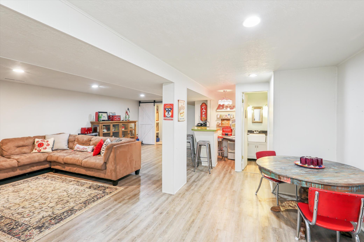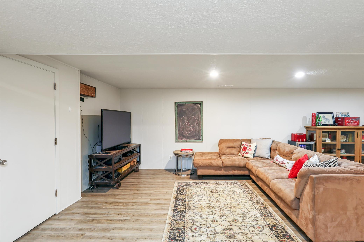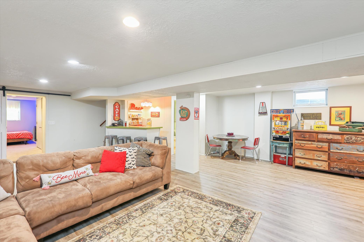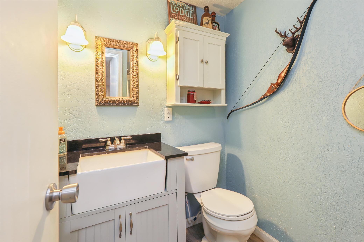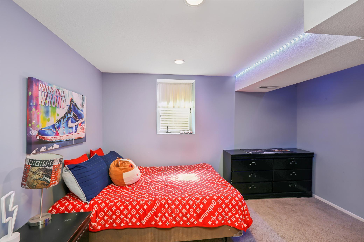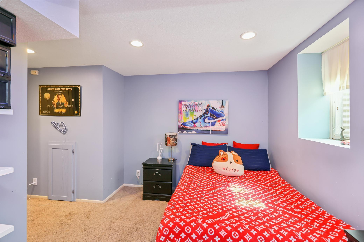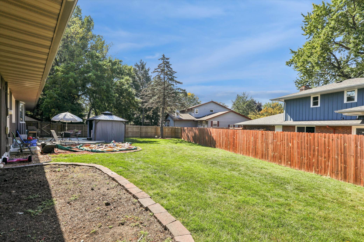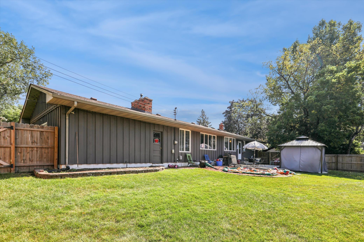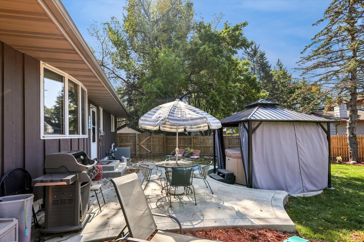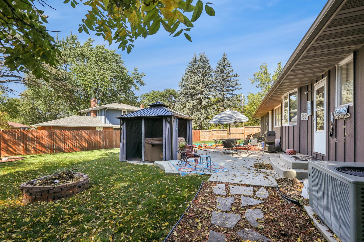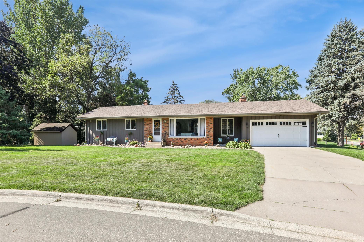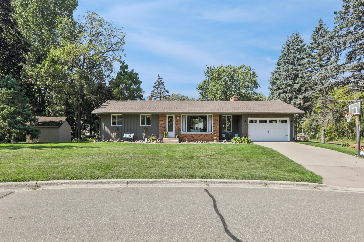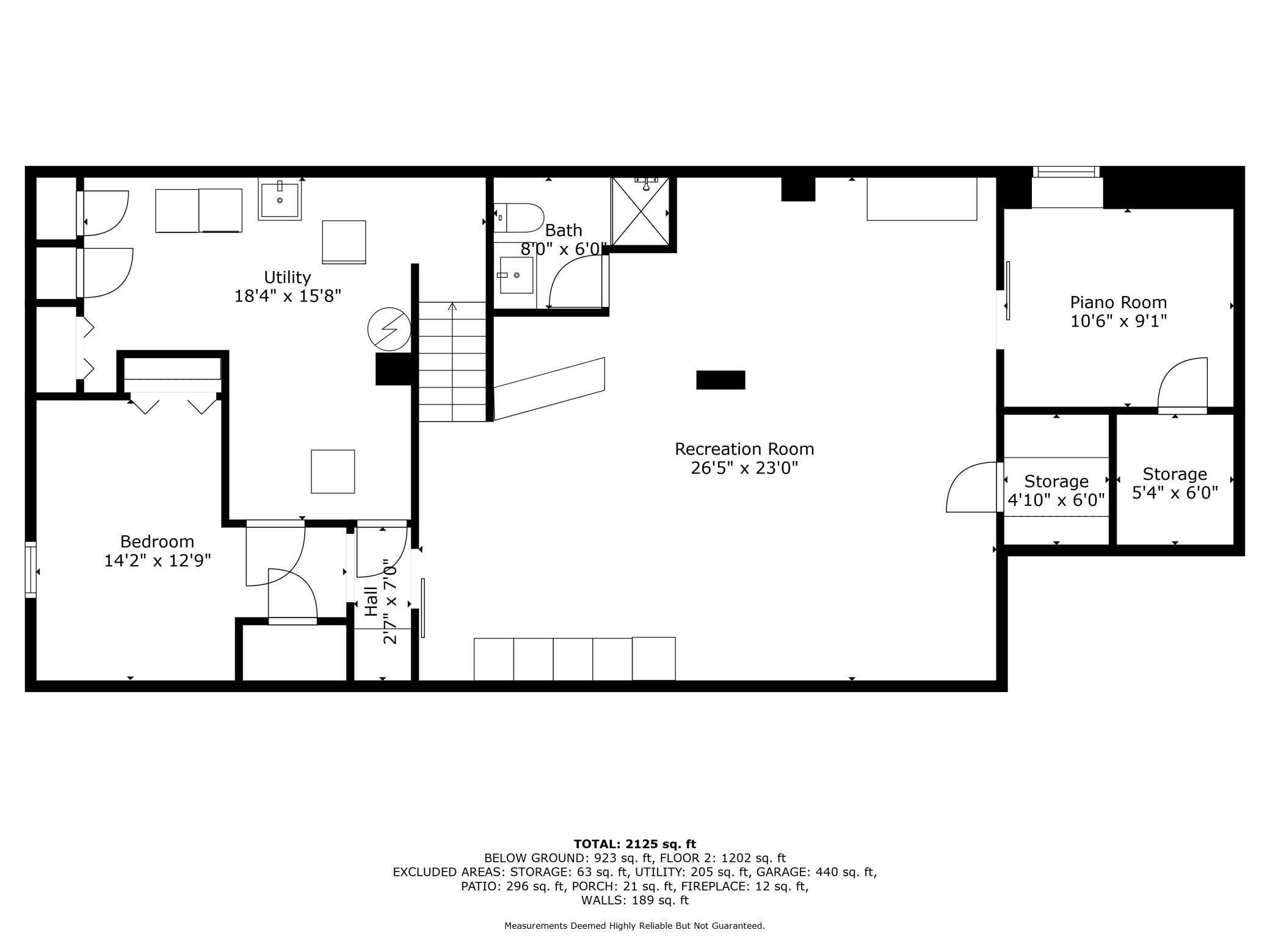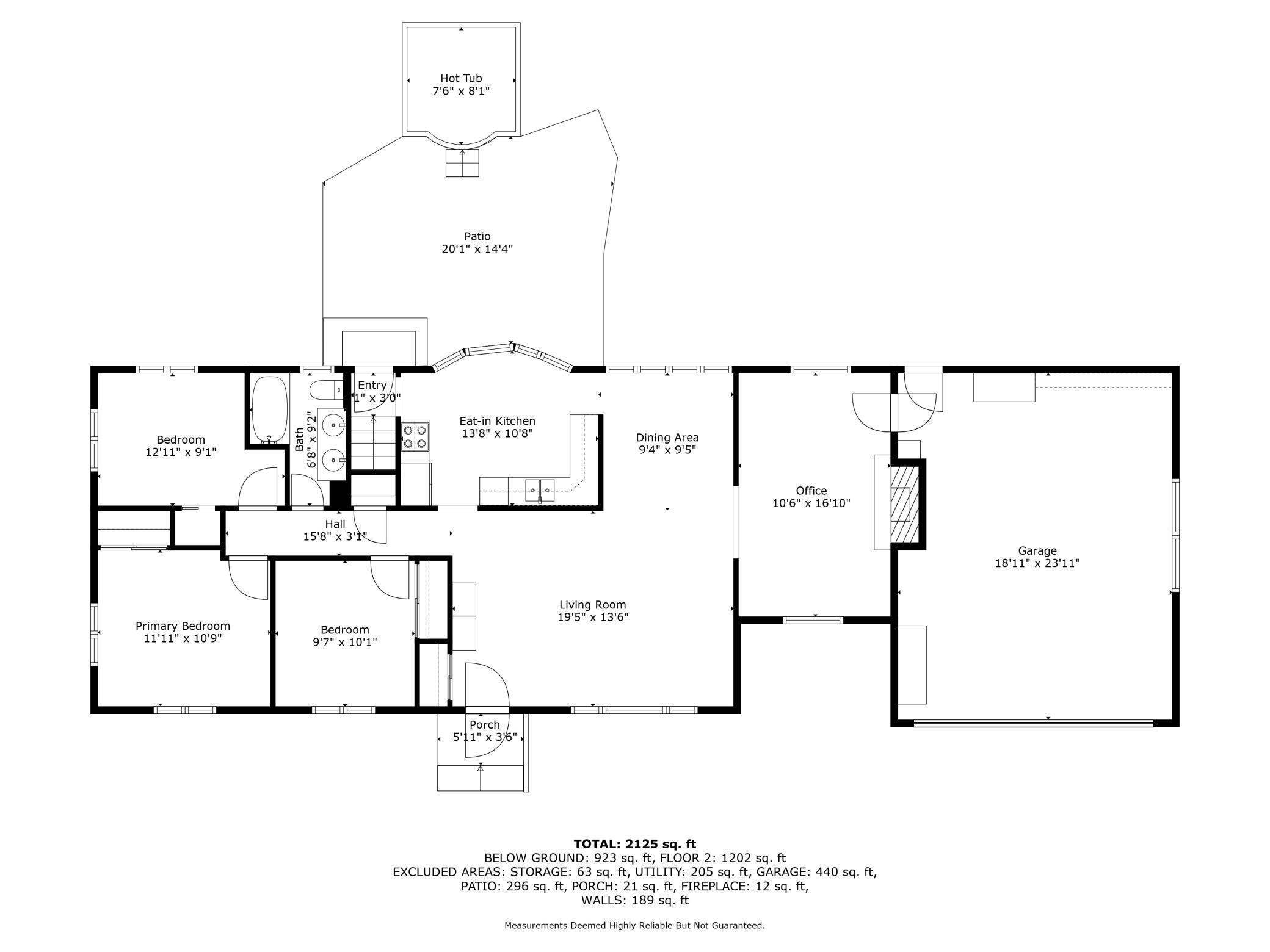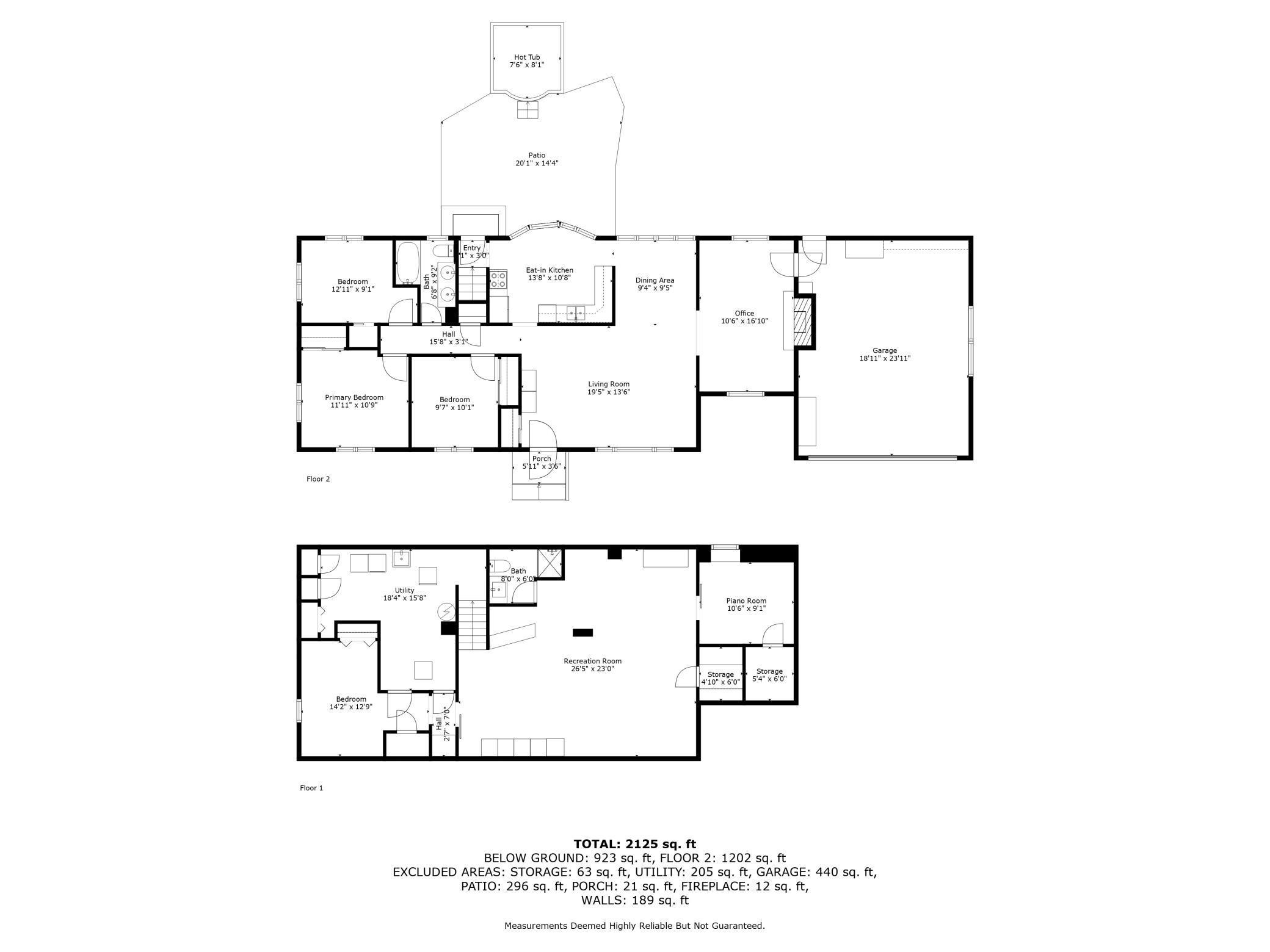1365 CHRISTENSEN AVENUE
1365 Christensen Avenue, West Saint Paul, 55118, MN
-
Price: $400,000
-
Status type: For Sale
-
City: West Saint Paul
-
Neighborhood: A E Rehnberg 2nd Add
Bedrooms: 5
Property Size :2466
-
Listing Agent: NST16450,NST87476
-
Property type : Single Family Residence
-
Zip code: 55118
-
Street: 1365 Christensen Avenue
-
Street: 1365 Christensen Avenue
Bathrooms: 2
Year: 1965
Listing Brokerage: Edina Realty, Inc.
FEATURES
- Range
- Refrigerator
- Washer
- Dryer
- Microwave
- Stainless Steel Appliances
DETAILS
Welcome home to this wonderful, spacious, 5 bedroom rambler located on a corner lot and across the street from the natural fields of West St Paul's Thompson Park. The main level has beautiful hardwood floors, a large living room with picture window, formal dining room, eat-in kitchen with stainless steel appliances, an extra cozy hearth room with fireplace. Lower level is perfect for entertaining with a built-in bar and plenty of space for games and fun. Backyard is fully fenced in and perfect for bbq's with a beautiful patio area to enjoy. Close to schools, walking trails, parks and shopping.
INTERIOR
Bedrooms: 5
Fin ft² / Living Area: 2466 ft²
Below Ground Living: 932ft²
Bathrooms: 2
Above Ground Living: 1534ft²
-
Basement Details: Drain Tiled, Egress Window(s), Finished, Full,
Appliances Included:
-
- Range
- Refrigerator
- Washer
- Dryer
- Microwave
- Stainless Steel Appliances
EXTERIOR
Air Conditioning: Central Air
Garage Spaces: 2
Construction Materials: N/A
Foundation Size: 1534ft²
Unit Amenities:
-
- Patio
- Hardwood Floors
Heating System:
-
- Forced Air
ROOMS
| Main | Size | ft² |
|---|---|---|
| Living Room | 20x14 | 400 ft² |
| Dining Room | 10x10 | 100 ft² |
| Kitchen | 14x11 | 196 ft² |
| Kitchen | 14x11 | 196 ft² |
| Hearth Room | 17x11 | 289 ft² |
| Bedroom 1 | 13x9 | 169 ft² |
| Bedroom 2 | 12x11 | 144 ft² |
| Bedroom 3 | 10x10 | 100 ft² |
| Lower | Size | ft² |
|---|---|---|
| Bedroom 4 | 14x13 | 196 ft² |
| Bedroom 5 | 11x9 | 121 ft² |
| Family Room | 27x23 | 729 ft² |
LOT
Acres: N/A
Lot Size Dim.: 121x85x120x112
Longitude: 44.9049
Latitude: -93.0681
Zoning: Residential-Single Family
FINANCIAL & TAXES
Tax year: 2025
Tax annual amount: $4,238
MISCELLANEOUS
Fuel System: N/A
Sewer System: City Sewer/Connected
Water System: City Water/Connected
ADDITIONAL INFORMATION
MLS#: NST7757520
Listing Brokerage: Edina Realty, Inc.

ID: 4127260
Published: September 19, 2025
Last Update: September 19, 2025
Views: 2


