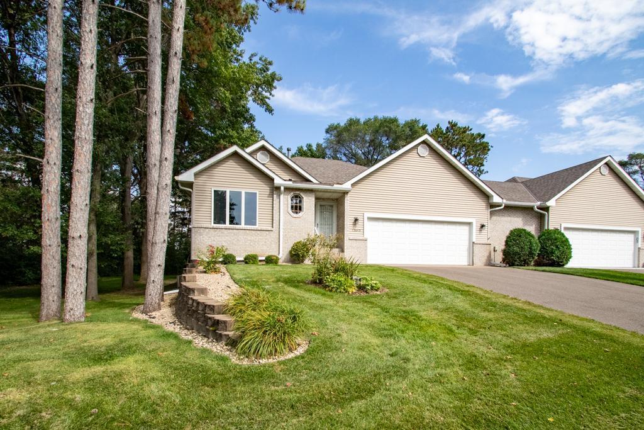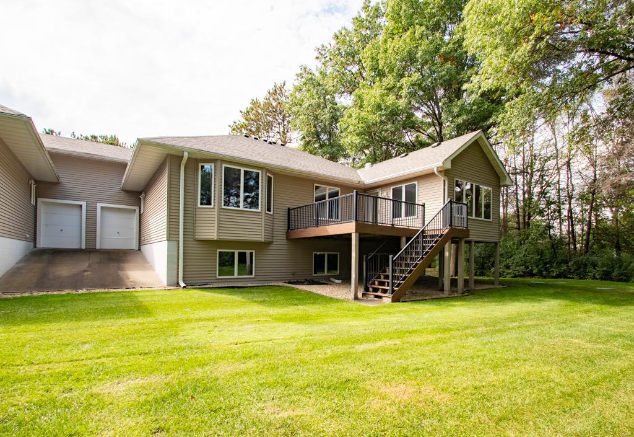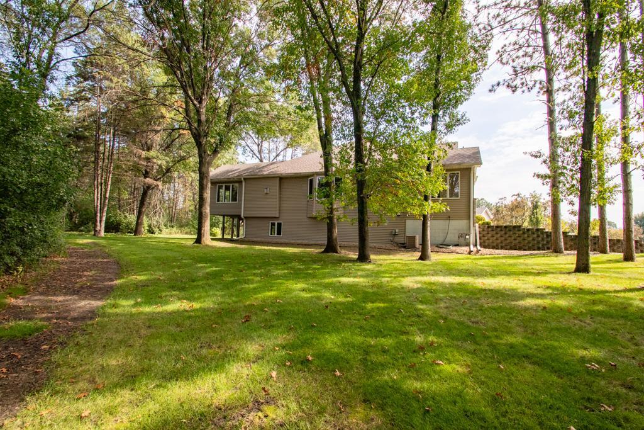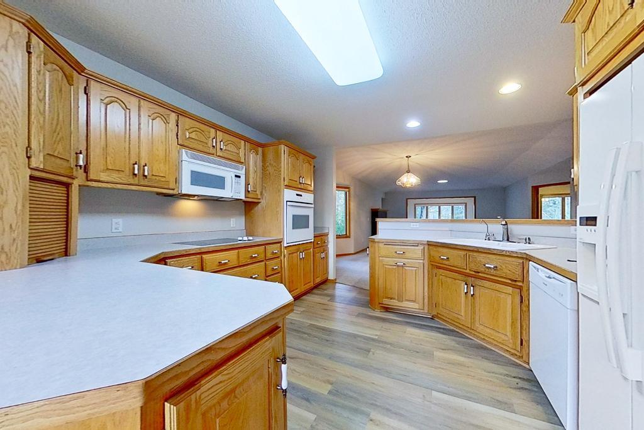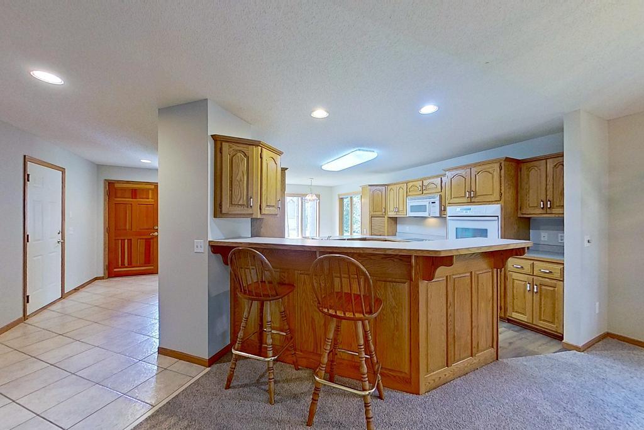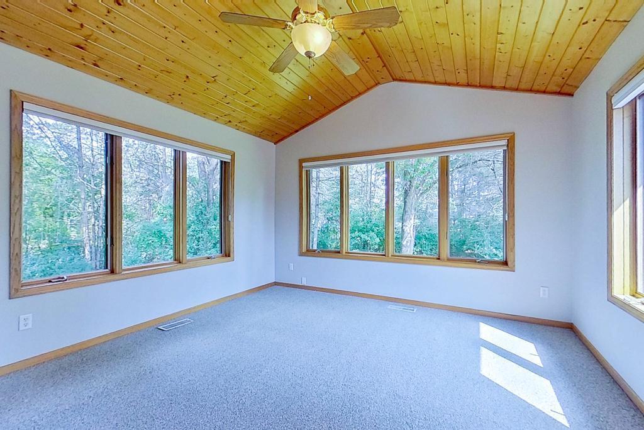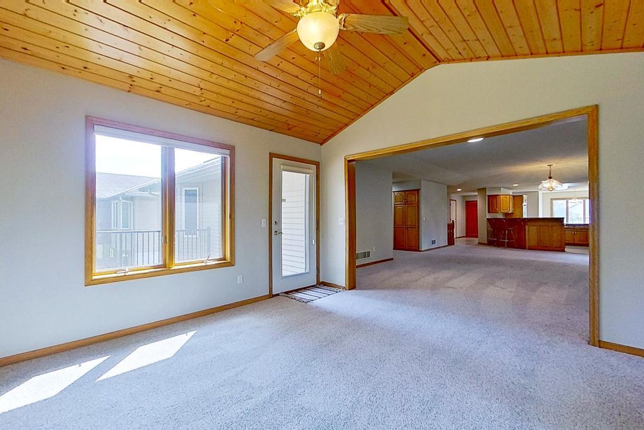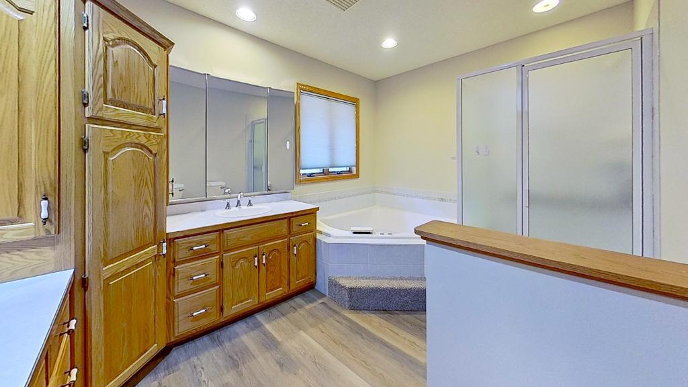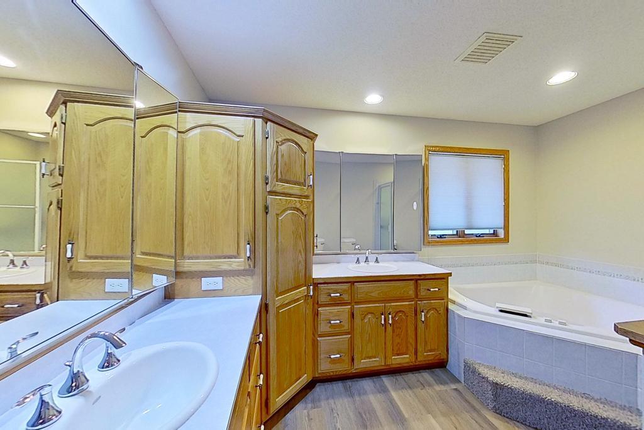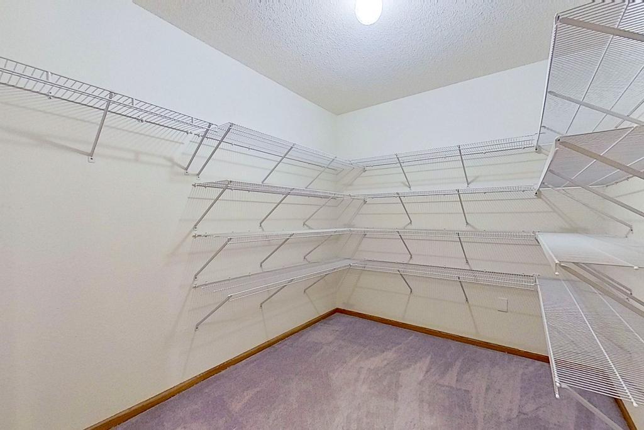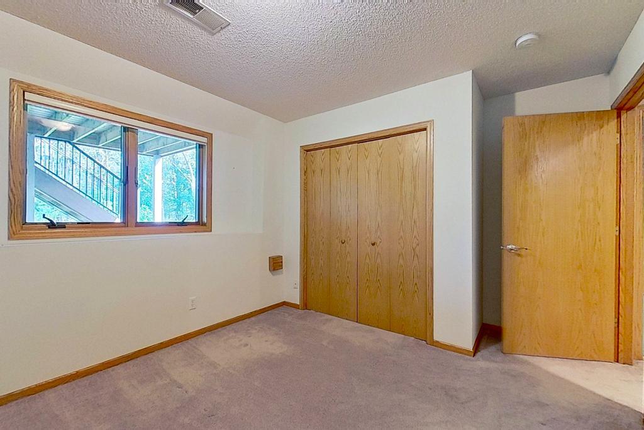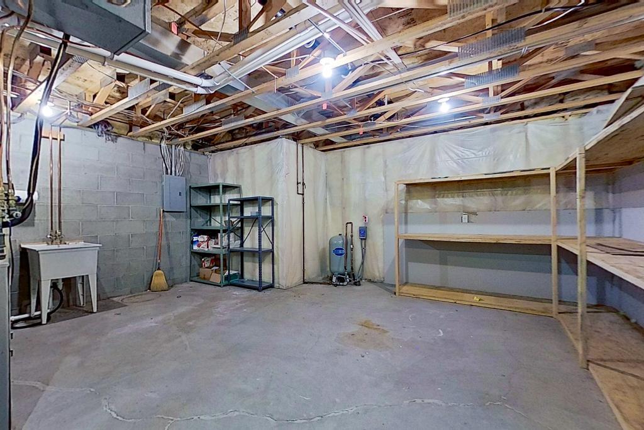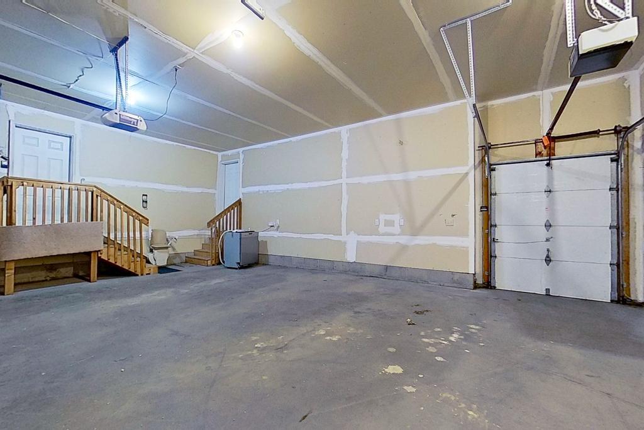13649 PIERCE STREET
13649 Pierce Street, Ham Lake, 55304, MN
-
Price: $440,000
-
Status type: For Sale
-
City: Ham Lake
-
Neighborhood: Townhomes Majestic Oaks 3rd
Bedrooms: 4
Property Size :3234
-
Listing Agent: NST17994,NST48835
-
Property type : Single Family Residence
-
Zip code: 55304
-
Street: 13649 Pierce Street
-
Street: 13649 Pierce Street
Bathrooms: 3
Year: 1997
Listing Brokerage: RE/MAX Results
FEATURES
- Refrigerator
- Washer
- Dryer
- Microwave
- Dishwasher
- Water Softener Owned
- Disposal
- Cooktop
- Wall Oven
- Water Filtration System
- Gas Water Heater
DETAILS
Hurry back in! If you are looking for a single level semi-detached townhome, this is the home for you! Just listed, freshly painted, new carpet and vin1 and Septic System in 2021! S!op new and come back and see this, like new, massive home! 18 SF 1834 on the main level including a kitchen with informal eating space and loads of cabinets! There is a huge dining room that opens on to the cozy living room with gas fireplace and built in cabinets. Just off the living room there is a 14x14 vaulted porch with wood ceilings and tons of windows! It opens onto a large, newer 14x14 maintenance free deck where you can sit and view all of the wildlife that wanders through the beautiful, wooded lot. There is a huge master bedroom with large walk-in closet and beautiful ensuite bath including whirlpool tub and separate shower. There are dual vanities and lots of cabinets too! Just out the door is the main floor laundry and another bedroom/office. The lower level completes the picture with a huge family room, 2 more nice sized bedrooms and another bath! So much space for such a competitive price! Hurry to see! It won't last long!!
INTERIOR
Bedrooms: 4
Fin ft² / Living Area: 3234 ft²
Below Ground Living: 1400ft²
Bathrooms: 3
Above Ground Living: 1834ft²
-
Basement Details: Block, Daylight/Lookout Windows, Drain Tiled, Egress Window(s), Finished, Full, Partially Finished, Storage Space, Sump Basket,
Appliances Included:
-
- Refrigerator
- Washer
- Dryer
- Microwave
- Dishwasher
- Water Softener Owned
- Disposal
- Cooktop
- Wall Oven
- Water Filtration System
- Gas Water Heater
EXTERIOR
Air Conditioning: Central Air
Garage Spaces: 3
Construction Materials: N/A
Foundation Size: 1834ft²
Unit Amenities:
-
- Patio
- Kitchen Window
- Deck
- Ceiling Fan(s)
- Walk-In Closet
- Vaulted Ceiling(s)
- Washer/Dryer Hookup
- In-Ground Sprinkler
- French Doors
- Tile Floors
- Main Floor Primary Bedroom
- Primary Bedroom Walk-In Closet
Heating System:
-
- Forced Air
ROOMS
| Main | Size | ft² |
|---|---|---|
| Living Room | 17x17 | 289 ft² |
| Dining Room | 17x15 | 289 ft² |
| Informal Dining Room | 10x10 | 100 ft² |
| Kitchen | 13x11 | 169 ft² |
| Porch | 14x14 | 196 ft² |
| Laundry | 10x8 | 100 ft² |
| Bedroom 1 | 15x14 | 225 ft² |
| Bedroom 2 | 12x12 | 144 ft² |
| Deck | 14x14 | 196 ft² |
| Lower | Size | ft² |
|---|---|---|
| Bedroom 3 | 15x11.6 | 172.5 ft² |
| Bedroom 4 | 12x11.6 | 138 ft² |
| Family Room | 22.5x15.6 | 347.46 ft² |
| Storage | 20x20 | 400 ft² |
| Storage | 12x8 | 144 ft² |
LOT
Acres: N/A
Lot Size Dim.: 75x55x75x55
Longitude: 45.2184
Latitude: -93.2408
Zoning: Residential-Single Family
FINANCIAL & TAXES
Tax year: 2025
Tax annual amount: $3,426
MISCELLANEOUS
Fuel System: N/A
Sewer System: Private Sewer,Septic System Compliant - Yes,Tank with Drainage Field
Water System: Lake Water,Well
ADDITIONAL INFORMATION
MLS#: NST7804040
Listing Brokerage: RE/MAX Results

ID: 4122915
Published: September 18, 2025
Last Update: September 18, 2025
Views: 11


