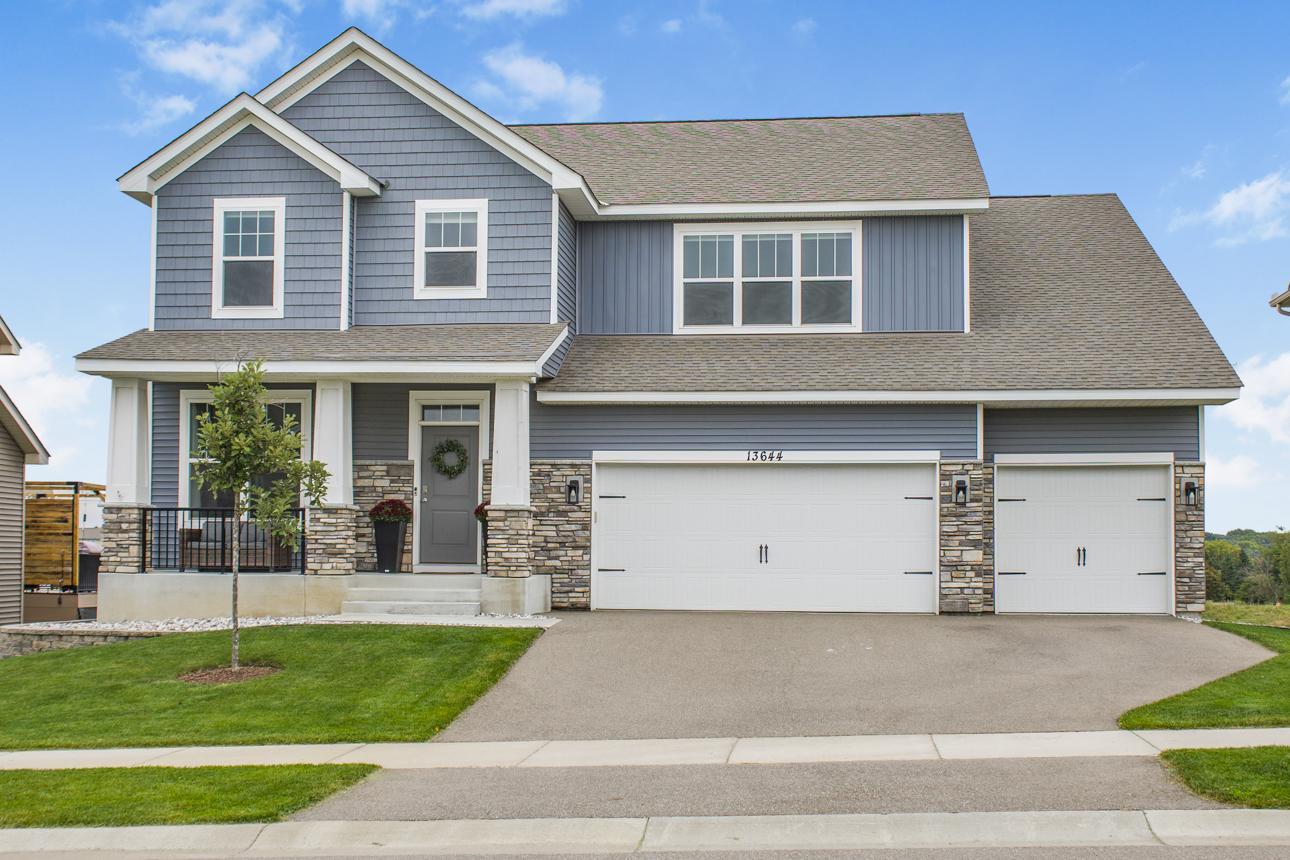13644 AULDEN AVENUE
13644 Aulden Avenue, Rosemount, 55068, MN
-
Price: $699,900
-
Status type: For Sale
-
City: Rosemount
-
Neighborhood: Caramore Crossing
Bedrooms: 4
Property Size :3084
-
Listing Agent: NST1000015,NST100032
-
Property type : Single Family Residence
-
Zip code: 55068
-
Street: 13644 Aulden Avenue
-
Street: 13644 Aulden Avenue
Bathrooms: 3
Year: 2022
Listing Brokerage: Real Broker, LLC
FEATURES
- Range
- Refrigerator
- Microwave
- Dishwasher
- Gas Water Heater
- Stainless Steel Appliances
DETAILS
Looking for a home that truly has it all? This home has one of the most versatile floor plans you’ll find! From the double-sided fireplace to the two massive kitchen islands, and detailed trim everywhere, this one is built to impress and made for real life. The kitchen is a total dream: two islands (yes, two!), quartz countertops, stainless steel appliances, pendant lighting, and a walk-in pantry. Whether you’re hosting brunch or just enjoying your morning coffee, you’ll love the open, functional flow. Off the kitchen, there’s a handy mudroom, a private study with double doors, and even a built-in command center for homework, crafts, or your home office. Upstairs keeps the wow going with a spacious loft, oversized laundry room (right by the bedrooms!), and 4 bedrooms all on one level! A luxurious primary suite with a soaking tub, tiled shower, double vanities, and walk-in closet. The downstairs walk-out basement is unfinished and a blank slate! Finish it to be your dream entertaining space, already has the rough ins for a bathroom. Outside you have a fully fenced in yard, with panoramic views. Looking out onto a pond, it doesn't get better than this. From thoughtful upgrades to flexible spaces, this is the perfect fit for you. Schedule a tour today!
INTERIOR
Bedrooms: 4
Fin ft² / Living Area: 3084 ft²
Below Ground Living: N/A
Bathrooms: 3
Above Ground Living: 3084ft²
-
Basement Details: Unfinished, Walkout,
Appliances Included:
-
- Range
- Refrigerator
- Microwave
- Dishwasher
- Gas Water Heater
- Stainless Steel Appliances
EXTERIOR
Air Conditioning: Central Air
Garage Spaces: 3
Construction Materials: N/A
Foundation Size: 1632ft²
Unit Amenities:
-
- Kitchen Window
- Porch
- Walk-In Closet
- In-Ground Sprinkler
- Panoramic View
- Kitchen Center Island
- French Doors
- Primary Bedroom Walk-In Closet
Heating System:
-
- Forced Air
ROOMS
| Main | Size | ft² |
|---|---|---|
| Living Room | 15 x 18 | 225 ft² |
| Kitchen | 16 x 17 | 256 ft² |
| Dining Room | 15 x 13 | 225 ft² |
| Office | 12 x 11 | 144 ft² |
| Upper | Size | ft² |
|---|---|---|
| Bedroom 1 | 20 x 16 | 400 ft² |
| Bedroom 2 | 12 x 13 | 144 ft² |
| Bedroom 4 | 13 x 13 | 169 ft² |
| n/a | Size | ft² |
|---|---|---|
| Bedroom 3 | 11 x 13 | 121 ft² |
LOT
Acres: N/A
Lot Size Dim.: N/A
Longitude: 44.7573
Latitude: -93.0868
Zoning: Residential-Single Family
FINANCIAL & TAXES
Tax year: 2024
Tax annual amount: $6,400
MISCELLANEOUS
Fuel System: N/A
Sewer System: City Sewer/Connected
Water System: City Water/Connected
ADDITIONAL INFORMATION
MLS#: NST7799073
Listing Brokerage: Real Broker, LLC

ID: 4103665
Published: September 12, 2025
Last Update: September 12, 2025
Views: 1






