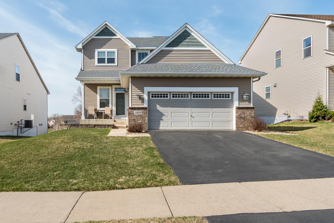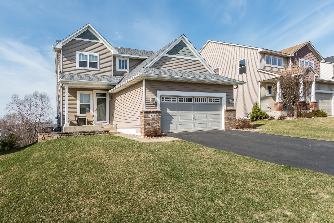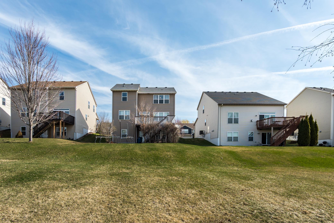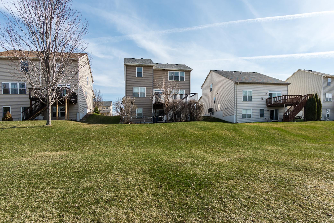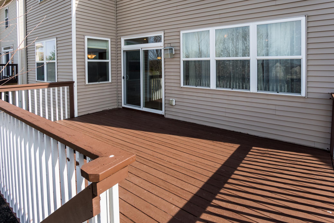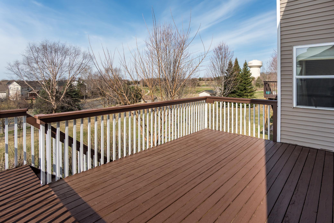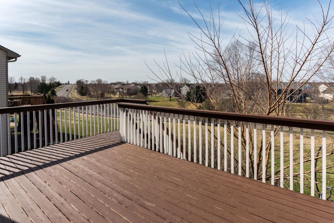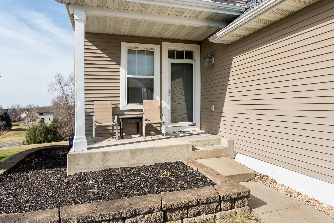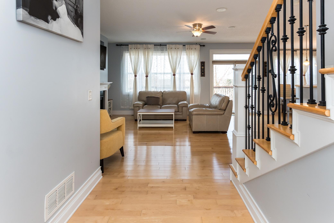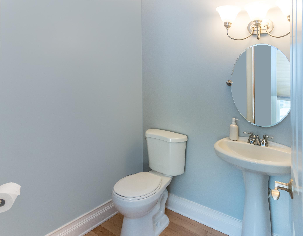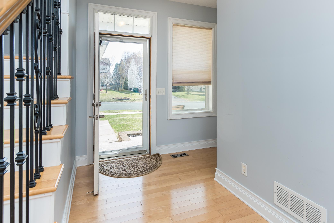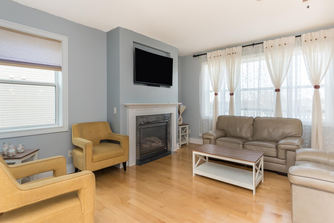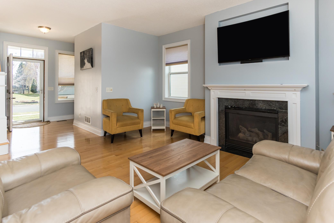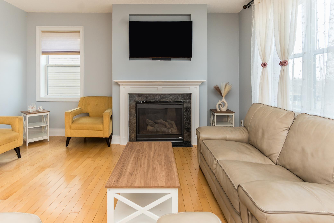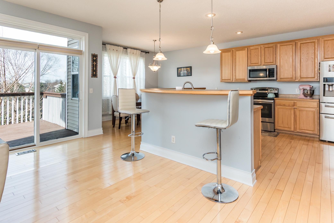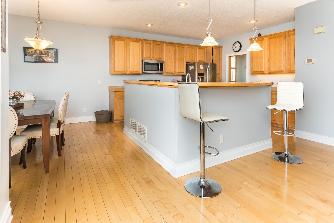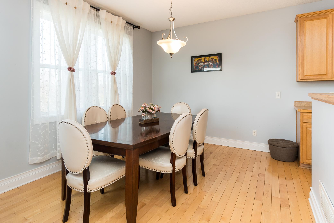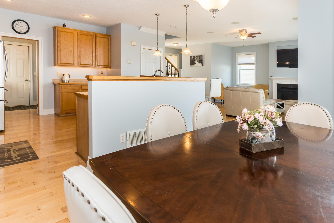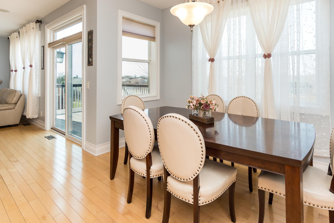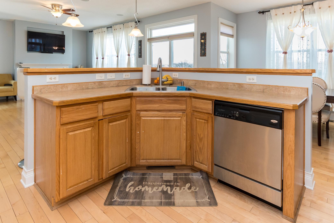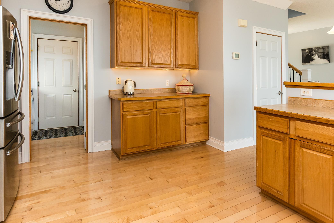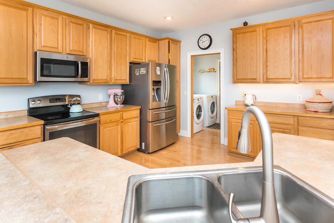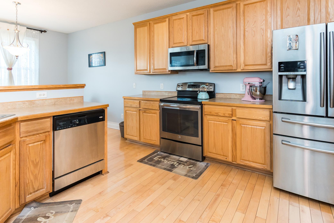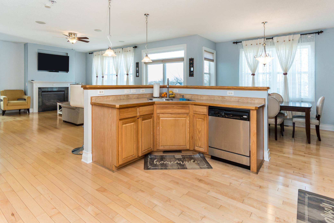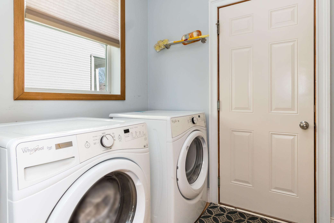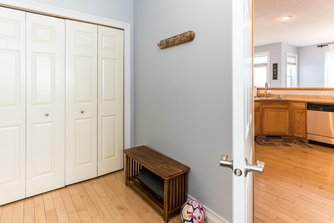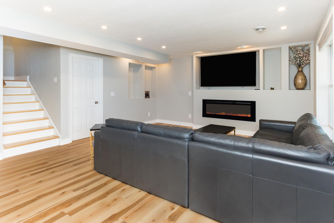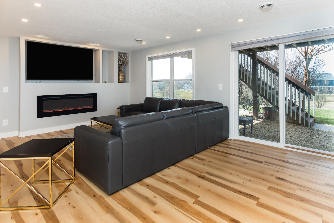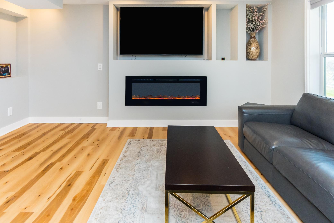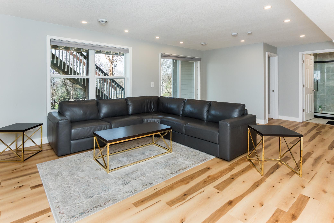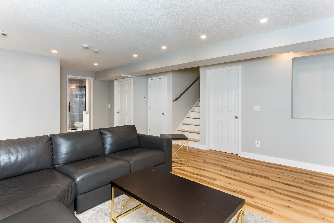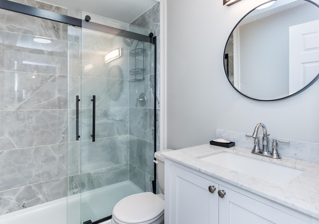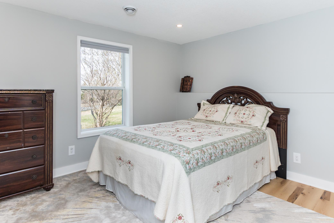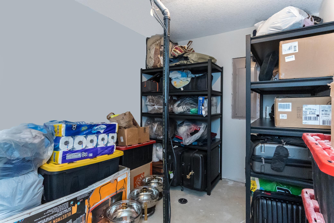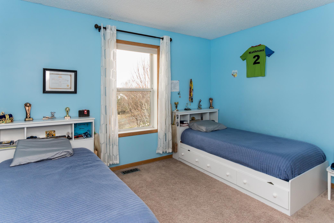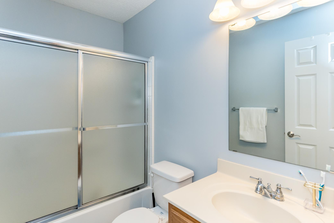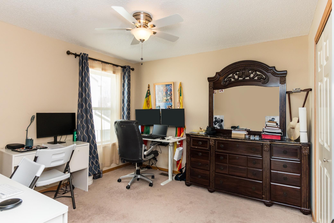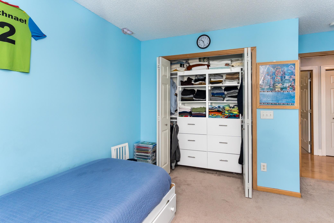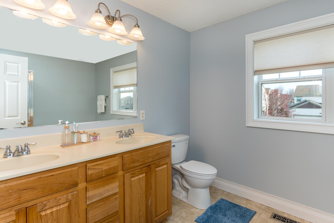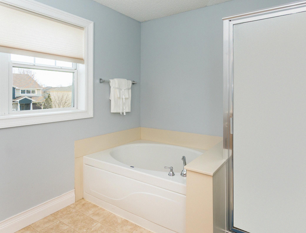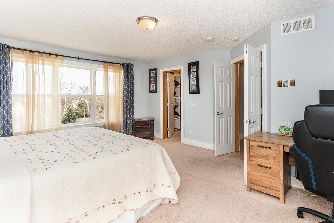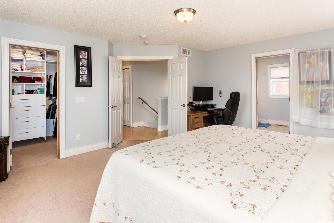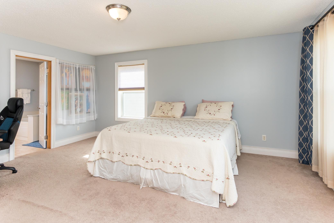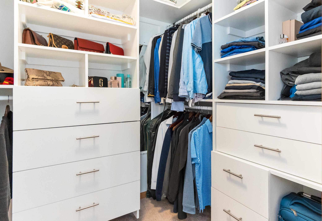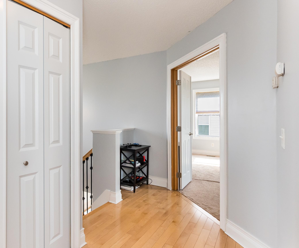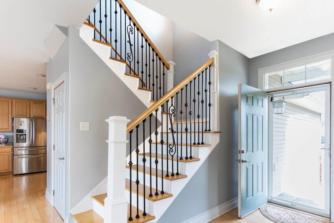13639 ATWOOD TRAIL
13639 Atwood Trail, Rosemount, 55068, MN
-
Property type : Single Family Residence
-
Zip code: 55068
-
Street: 13639 Atwood Trail
-
Street: 13639 Atwood Trail
Bathrooms: 4
Year: 2006
Listing Brokerage: Bridge Realty, LLC
FEATURES
- Range
- Refrigerator
- Washer
- Dryer
- Microwave
- Dishwasher
- Water Softener Owned
- Disposal
- Gas Water Heater
- Stainless Steel Appliances
DETAILS
This beautifully maintained two-story home in Meadows of Bloomfield, nestled in the desirable Rosemount neighborhood, offers charm, comfort, and stunning views of Bloomingfield Park and the neighborhood. The open main level features a spacious kitchen with a brand-new stove and microwave, a separate dining area, and a welcoming great room with a cozy gas fireplace. Select Maple hardwood flooring flows throughout the main level, staircase, and upstairs hallway. A main-floor laundry and half bath add convenience. Upstairs, the primary and second bedrooms include custom-built closet organizers. The primary suite boasts a walk-in closet, separate tub, shower, and double vanity. The finished walkout lower level, completed in March 2024, features a stylish electric fireplace, a comfortable family room, a fourth bedroom, and a three-quarter bath with porcelain tile. Step outside to a large deck overlooking a spacious, private backyard—perfect for relaxing or entertaining. A new roof installed in 2021 ensures peace of mind. This home blends thoughtful updates, scenic views, and timeless charm—an incredible opportunity not to miss!
INTERIOR
Bedrooms: 4
Fin ft² / Living Area: 2314 ft²
Below Ground Living: 466ft²
Bathrooms: 4
Above Ground Living: 1848ft²
-
Basement Details: Finished, Full, Tile Shower, Walkout,
Appliances Included:
-
- Range
- Refrigerator
- Washer
- Dryer
- Microwave
- Dishwasher
- Water Softener Owned
- Disposal
- Gas Water Heater
- Stainless Steel Appliances
EXTERIOR
Air Conditioning: Central Air
Garage Spaces: 2
Construction Materials: N/A
Foundation Size: 930ft²
Unit Amenities:
-
- Kitchen Window
- Deck
- Hardwood Floors
- Primary Bedroom Walk-In Closet
Heating System:
-
- Forced Air
- Humidifier
ROOMS
| Main | Size | ft² |
|---|---|---|
| Living Room | 20x25 | 400 ft² |
| Dining Room | 12x10 | 144 ft² |
| Kitchen | 19x12 | 361 ft² |
| Deck | 19x12 | 361 ft² |
| Upper | Size | ft² |
|---|---|---|
| Bedroom 1 | 17x14 | 289 ft² |
| Bedroom 2 | 12x13 | 144 ft² |
| Bedroom 3 | 11x11 | 121 ft² |
| Bedroom 4 | 11x11 | 121 ft² |
| Lower | Size | ft² |
|---|---|---|
| Family Room | 23x15 | 529 ft² |
LOT
Acres: N/A
Lot Size Dim.: Irregular
Longitude: 44.7503
Latitude: -93.1019
Zoning: Residential-Single Family
FINANCIAL & TAXES
Tax year: 2025
Tax annual amount: $4,122
MISCELLANEOUS
Fuel System: N/A
Sewer System: City Sewer/Connected
Water System: City Water/Connected
ADDITIONAL INFORMATION
MLS#: NST7736539
Listing Brokerage: Bridge Realty, LLC

ID: 3576411
Published: May 01, 2025
Last Update: May 01, 2025
Views: 41


