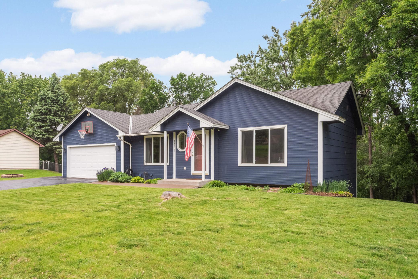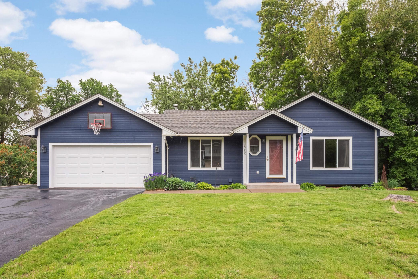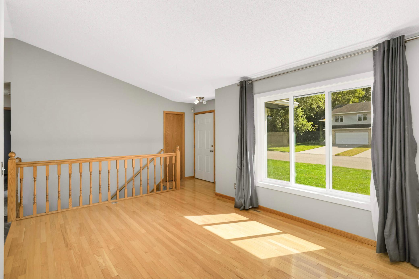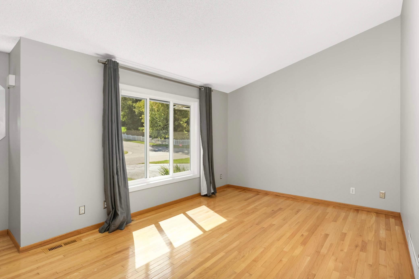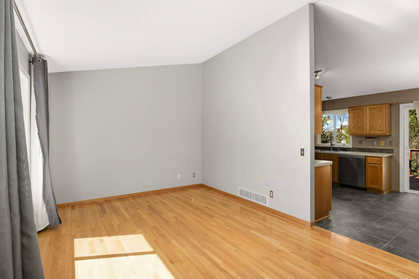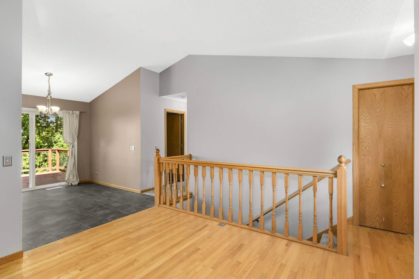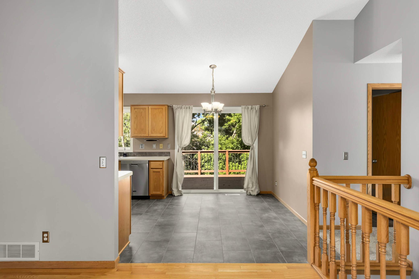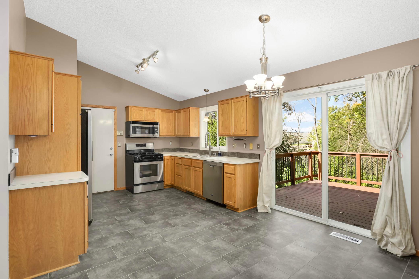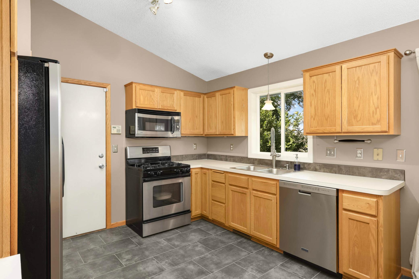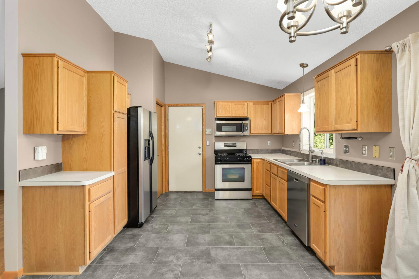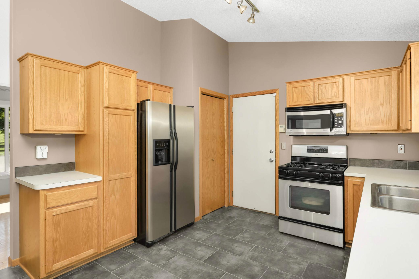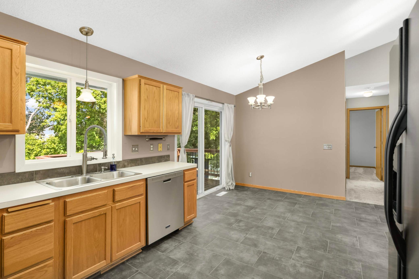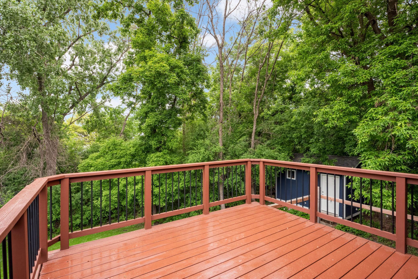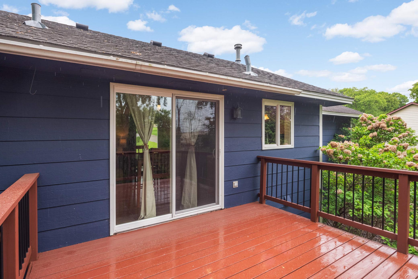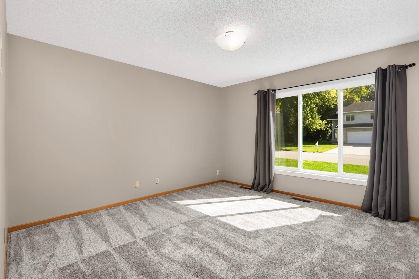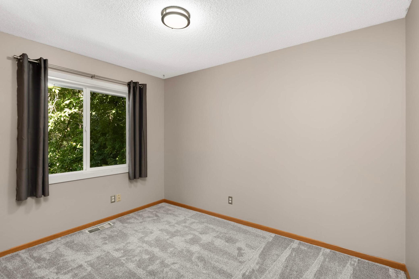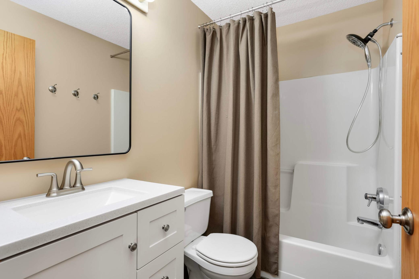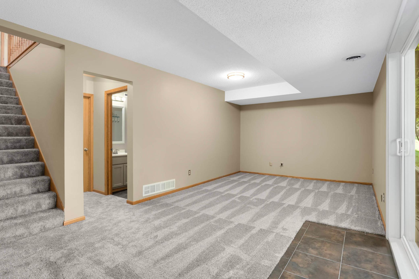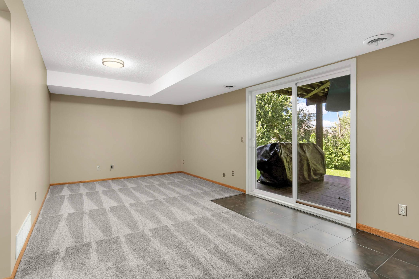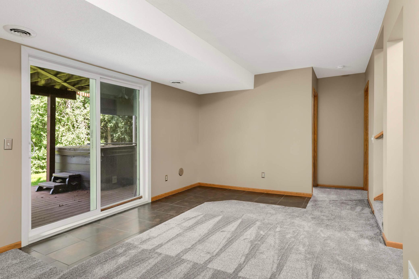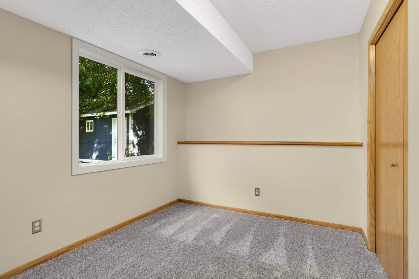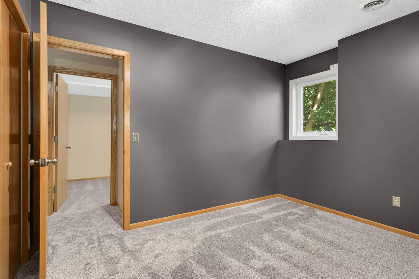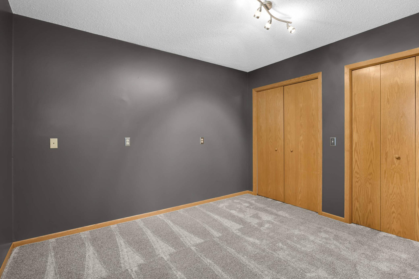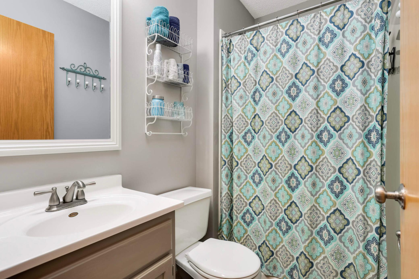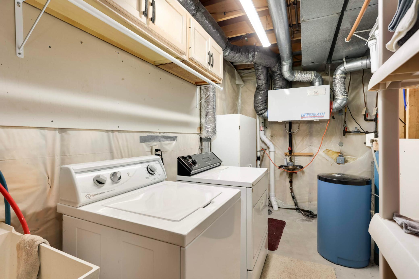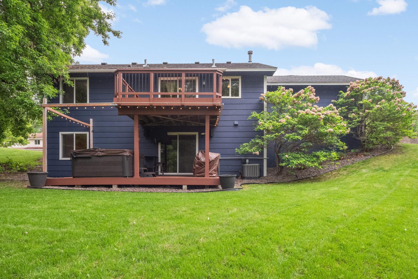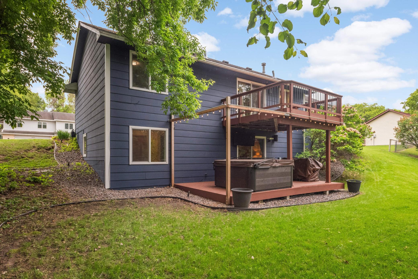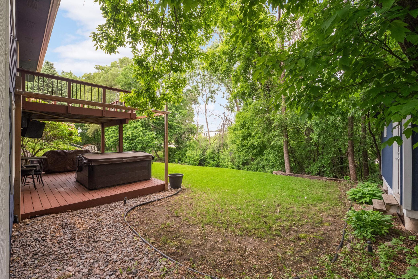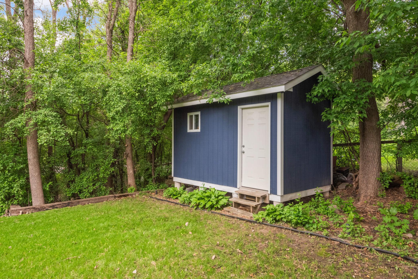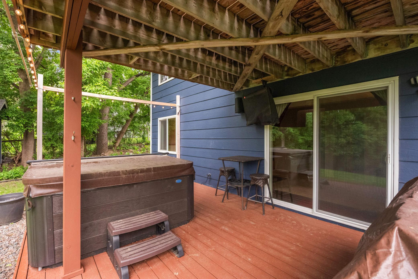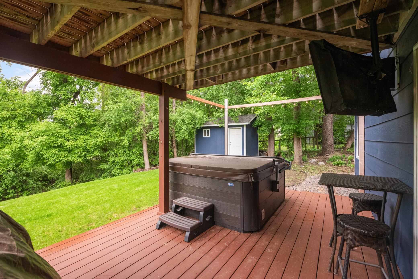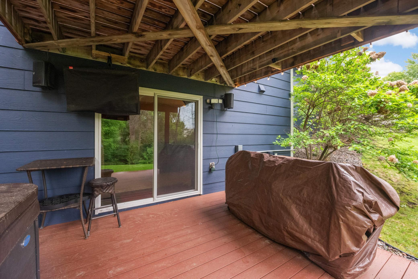13636 5TH AVENUE
13636 5th Avenue, Plymouth, 55441, MN
-
Property type : Single Family Residence
-
Zip code: 55441
-
Street: 13636 5th Avenue
-
Street: 13636 5th Avenue
Bathrooms: 2
Year: 1991
Listing Brokerage: Exp Realty, LLC.
FEATURES
- Range
- Refrigerator
- Washer
- Dryer
- Exhaust Fan
- Dishwasher
- Water Softener Owned
- Disposal
- Air-To-Air Exchanger
DETAILS
This beautifully maintained one-story home in the highly sought-after Wayzata school district offers 4 bedrooms and 2 bathrooms. Your main level features an open floor plan with vaulted ceilings, a spacious kitchen, dining area, and living room, along with 2 bedrooms and a full bath. Step outside onto your deck, perfect for relaxing or entertaining. Walkout basement includes an additional living room, 2 bedrooms, and a 3/4 bath, ideal for guests or family space. Enjoy outdoor relaxation on your private patio with a hot tub. Recent upgrades enhance comfort and efficiency, including a new furnace and A/C (2022), water heater (2020), Pella vinyl windows (2015), roof (2007), and a radon system (2018). This home combines modern updates with a prime location—make it yours today!
INTERIOR
Bedrooms: 4
Fin ft² / Living Area: 1734 ft²
Below Ground Living: 800ft²
Bathrooms: 2
Above Ground Living: 934ft²
-
Basement Details: Full, Walkout,
Appliances Included:
-
- Range
- Refrigerator
- Washer
- Dryer
- Exhaust Fan
- Dishwasher
- Water Softener Owned
- Disposal
- Air-To-Air Exchanger
EXTERIOR
Air Conditioning: Central Air
Garage Spaces: 2
Construction Materials: N/A
Foundation Size: 934ft²
Unit Amenities:
-
- Kitchen Window
- Deck
- Security System
Heating System:
-
- Forced Air
ROOMS
| Main | Size | ft² |
|---|---|---|
| Living Room | 17X11 | 289 ft² |
| Kitchen | 12X10 | 144 ft² |
| Bedroom 1 | 13X12 | 169 ft² |
| Bedroom 2 | 12X09 | 144 ft² |
| Informal Dining Room | 12X08 | 144 ft² |
| Deck | 12X12 | 144 ft² |
| Lower | Size | ft² |
|---|---|---|
| Family Room | 22X11 | 484 ft² |
| Bedroom 3 | 12X09 | 144 ft² |
| Bedroom 4 | 12X11 | 144 ft² |
LOT
Acres: N/A
Lot Size Dim.: 96X169X108X169
Longitude: 44.9856
Latitude: -93.4534
Zoning: Residential-Single Family
FINANCIAL & TAXES
Tax year: 2025
Tax annual amount: $4,180
MISCELLANEOUS
Fuel System: N/A
Sewer System: City Sewer/Connected
Water System: City Water/Connected
ADDITIONAL INFORMATION
MLS#: NST7747704
Listing Brokerage: Exp Realty, LLC.

ID: 4148711
Published: May 30, 2025
Last Update: May 30, 2025
Views: 4


