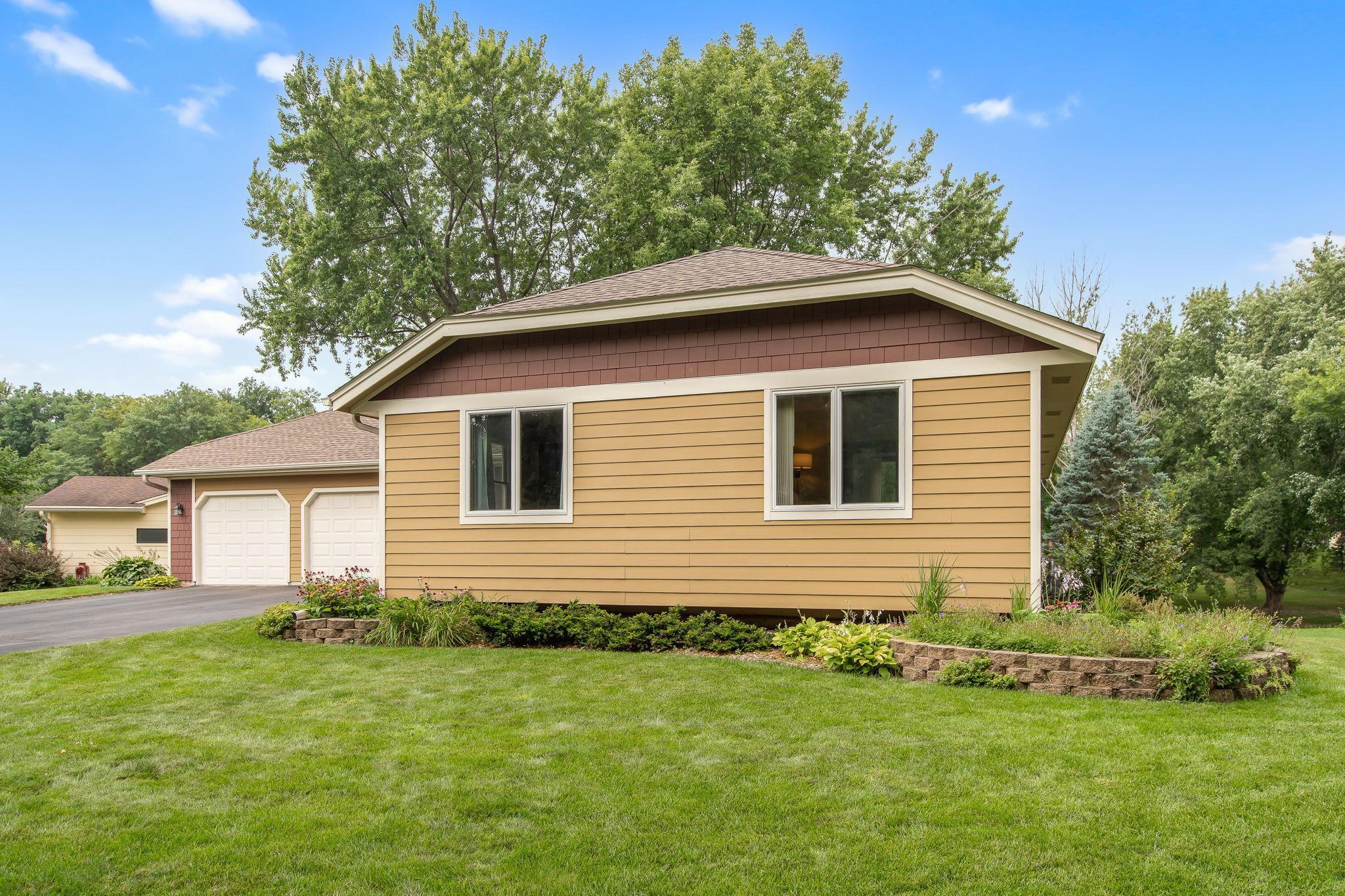13631 ELKWOOD DRIVE
13631 Elkwood Drive, Saint Paul (Apple Valley), 55124, MN
-
Price: $450,000
-
Status type: For Sale
-
Neighborhood: Farquar Hills
Bedrooms: 3
Property Size :2297
-
Listing Agent: NST16483,NST92425
-
Property type : Single Family Residence
-
Zip code: 55124
-
Street: 13631 Elkwood Drive
-
Street: 13631 Elkwood Drive
Bathrooms: 3
Year: 1980
Listing Brokerage: Edina Realty, Inc.
FEATURES
- Range
- Refrigerator
- Dryer
- Microwave
- Dishwasher
- Water Softener Owned
- Disposal
- Humidifier
- Gas Water Heater
- Stainless Steel Appliances
DETAILS
After nearly 30 years, the current owners are ready for their next chapter-and now it's your turn. This meticulously maintained one-story in sought-after Farquar Hills has been thoughtfully updated over the years. Highlights include a remodeled kitchen, cement board siding, composite decking, Andersen windows, a 2021 furnace and air conditioner, a roof replaced in fall 2021, two new gas fireplaces by Fireside Hearth & Home, and fresh carpet installed in August 2025. The main level features three bedrooms, including a private primary suite, a great gathering room, and a three-car garage. The finished lower level, with lookout windows, features a spacious gathering room, versatile flex space, additional bathroom, and abundant storage. Step outside to a gracious backyard that opens to shared green space, all within the Eastview High School zone. The location is unbeatable-just off Pilot Knob, near Farquar Lake, with quick access to shopping, parks, trails, and major freeways. Move right in!
INTERIOR
Bedrooms: 3
Fin ft² / Living Area: 2297 ft²
Below Ground Living: 922ft²
Bathrooms: 3
Above Ground Living: 1375ft²
-
Basement Details: Block, Egress Window(s), Finished, Storage Space, Sump Basket, Sump Pump,
Appliances Included:
-
- Range
- Refrigerator
- Dryer
- Microwave
- Dishwasher
- Water Softener Owned
- Disposal
- Humidifier
- Gas Water Heater
- Stainless Steel Appliances
EXTERIOR
Air Conditioning: Central Air
Garage Spaces: 3
Construction Materials: N/A
Foundation Size: 1375ft²
Unit Amenities:
-
- Patio
- Deck
- Natural Woodwork
- Ceiling Fan(s)
- Walk-In Closet
- Washer/Dryer Hookup
- Paneled Doors
- Kitchen Center Island
- Main Floor Primary Bedroom
- Primary Bedroom Walk-In Closet
Heating System:
-
- Forced Air
- Fireplace(s)
ROOMS
| Main | Size | ft² |
|---|---|---|
| Family Room | 18x13 | 324 ft² |
| Kitchen | 20x12 | 400 ft² |
| Bedroom 1 | 15x12 | 225 ft² |
| Bedroom 2 | 12x9 | 144 ft² |
| Bedroom 3 | 9x9 | 81 ft² |
| Deck | 14x13 | 196 ft² |
| Lower | Size | ft² |
|---|---|---|
| Family Room | 18x13 | 324 ft² |
| Flex Room | 19x11 | 361 ft² |
| Storage | 22x12 | 484 ft² |
| Utility Room | 16x11 | 256 ft² |
| Patio | 11x11 | 121 ft² |
LOT
Acres: N/A
Lot Size Dim.: N/A
Longitude: 44.751
Latitude: -93.1687
Zoning: Residential-Single Family
FINANCIAL & TAXES
Tax year: 2025
Tax annual amount: $4,278
MISCELLANEOUS
Fuel System: N/A
Sewer System: City Sewer/Connected,City Sewer - In Street
Water System: City Water/Connected,City Water - In Street
ADDITIONAL INFORMATION
MLS#: NST7781063
Listing Brokerage: Edina Realty, Inc.

ID: 3984802
Published: August 11, 2025
Last Update: August 11, 2025
Views: 1






