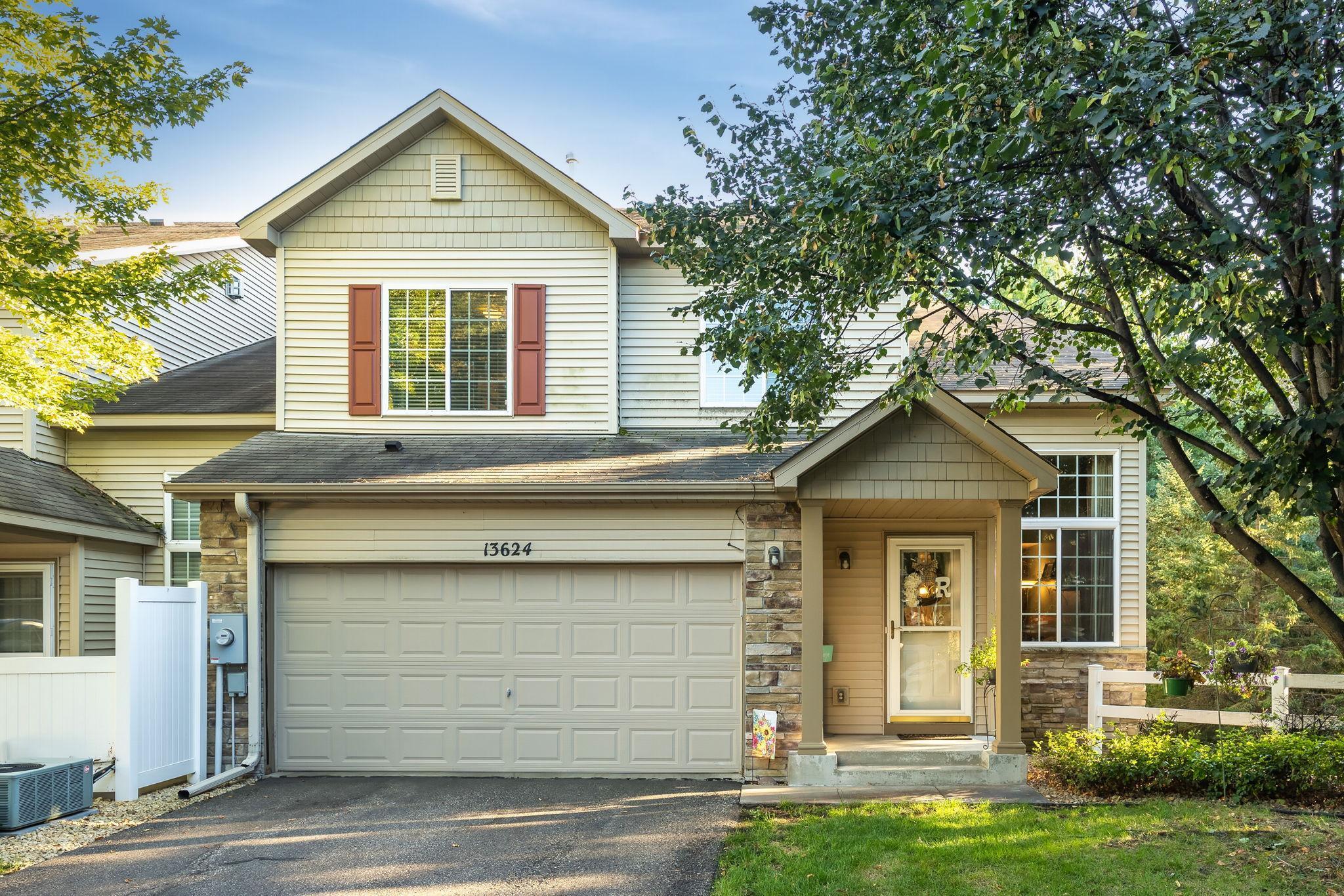13624 PARTRIDGE CIRCLE
13624 Partridge Circle, Andover, 55304, MN
-
Price: $275,000
-
Status type: For Sale
-
City: Andover
-
Neighborhood: The Vill At & Station
Bedrooms: 3
Property Size :1350
-
Listing Agent: NST21171,NST109339
-
Property type : Townhouse Side x Side
-
Zip code: 55304
-
Street: 13624 Partridge Circle
-
Street: 13624 Partridge Circle
Bathrooms: 3
Year: 2004
Listing Brokerage: Piche & Associates Real Estate
FEATURES
- Range
- Refrigerator
- Washer
- Dryer
- Microwave
- Dishwasher
- Disposal
- Cooktop
- Gas Water Heater
DETAILS
Amazing opportunity to get into a great neighborhood at an affordable price!!! This emaculate end-unit has an insulated garage and a floorplan for any function. With 3 bedrooms and a laundry on the upper level, a main floor that has it all, and a basement that provides equity opportunity as you can finish it however you would like, there is nothing missing here. Incredibly close to everything, yet tucked away in a very quiet corner that you will love. Make it your home today!!!
INTERIOR
Bedrooms: 3
Fin ft² / Living Area: 1350 ft²
Below Ground Living: N/A
Bathrooms: 3
Above Ground Living: 1350ft²
-
Basement Details: Unfinished,
Appliances Included:
-
- Range
- Refrigerator
- Washer
- Dryer
- Microwave
- Dishwasher
- Disposal
- Cooktop
- Gas Water Heater
EXTERIOR
Air Conditioning: Central Air
Garage Spaces: 2
Construction Materials: N/A
Foundation Size: 864ft²
Unit Amenities:
-
- Hardwood Floors
- Ceiling Fan(s)
- Vaulted Ceiling(s)
- Washer/Dryer Hookup
- In-Ground Sprinkler
- Indoor Sprinklers
- Primary Bedroom Walk-In Closet
Heating System:
-
- Forced Air
- Fireplace(s)
ROOMS
| Main | Size | ft² |
|---|---|---|
| Living Room | 13x11 | 169 ft² |
| Kitchen | 17x10 | 289 ft² |
| Dining Room | 8x10 | 64 ft² |
| Upper | Size | ft² |
|---|---|---|
| Bedroom 1 | 16x11 | 256 ft² |
| Bedroom 2 | 11x13 | 121 ft² |
| Bedroom 3 | 13x9 | 169 ft² |
LOT
Acres: N/A
Lot Size Dim.: 44x14
Longitude: 45.217
Latitude: -93.3206
Zoning: Residential-Single Family
FINANCIAL & TAXES
Tax year: 2025
Tax annual amount: $2,835
MISCELLANEOUS
Fuel System: N/A
Sewer System: City Sewer/Connected
Water System: City Water/Connected
ADDITIONAL INFORMATION
MLS#: NST7802963
Listing Brokerage: Piche & Associates Real Estate

ID: 4112121
Published: September 16, 2025
Last Update: September 16, 2025
Views: 20






