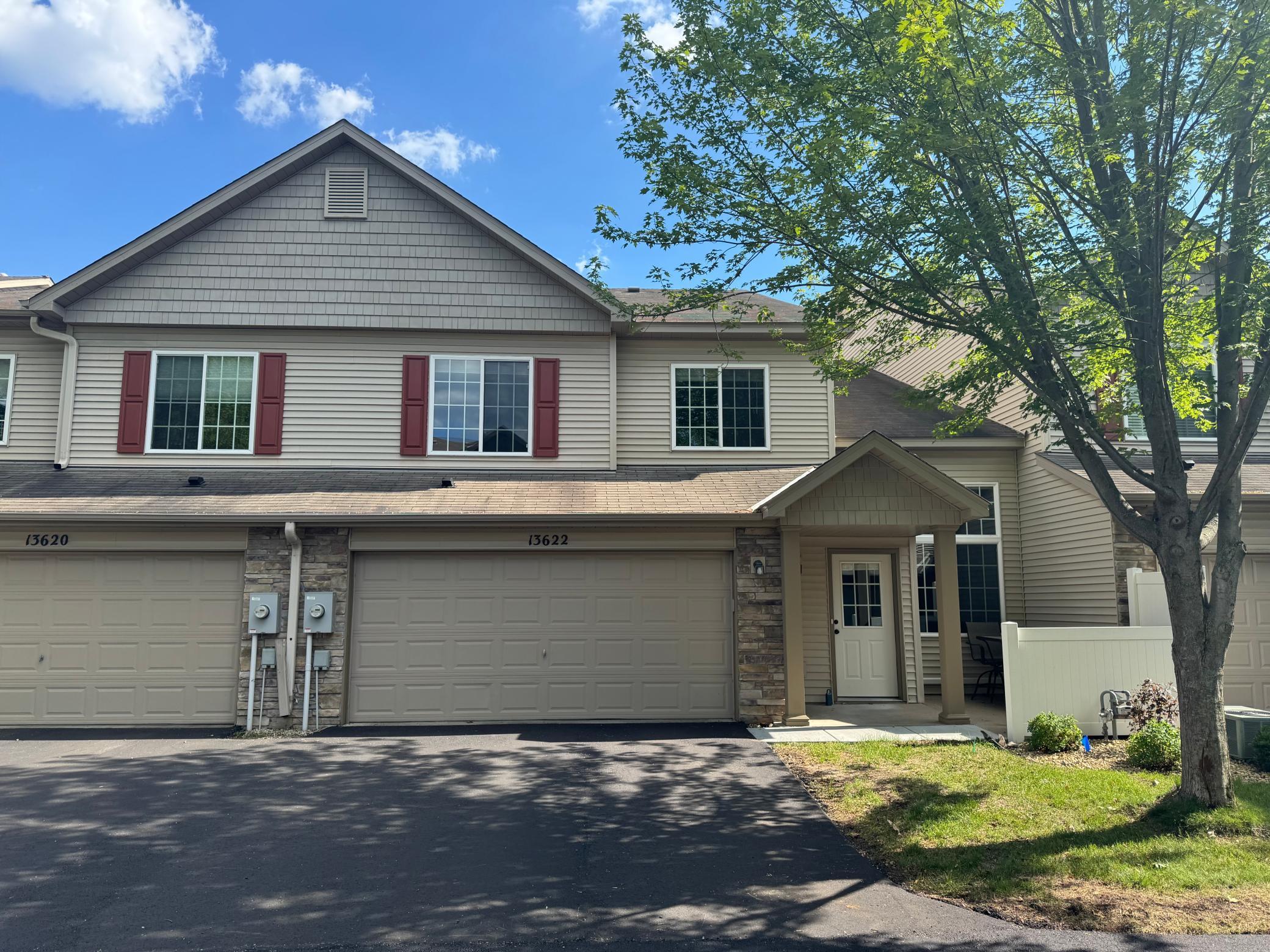13622 PARTRIDGE CIRCLE
13622 Partridge Circle, Andover, 55304, MN
-
Price: $259,900
-
Status type: For Sale
-
City: Andover
-
Neighborhood: The Village at Andover Station
Bedrooms: 2
Property Size :1589
-
Listing Agent: NST17994,NST87046
-
Property type : Townhouse Side x Side
-
Zip code: 55304
-
Street: 13622 Partridge Circle
-
Street: 13622 Partridge Circle
Bathrooms: 2
Year: 2004
Listing Brokerage: RE/MAX Results
FEATURES
- Range
- Refrigerator
- Washer
- Dryer
- Microwave
- Dishwasher
DETAILS
Welcome to this well-maintained townhome situated in a highly desirable Andover location! Walking distance to shopping, dining, and everyday amenities. This home features an open-concept floor plan with a soaring two-story living room that brings in an abundance of natural light. Large kitchen with many cabinets and big dining area. Enjoy spacious bedrooms, including a primary suite with dual closets for ample storage. The versatile loft area is perfect for a home office, reading nook, or play space. An oversized garage offers plenty of room for parking and additional storage. Don’t miss the opportunity to own this charming home in a convenient Andover location!
INTERIOR
Bedrooms: 2
Fin ft² / Living Area: 1589 ft²
Below Ground Living: N/A
Bathrooms: 2
Above Ground Living: 1589ft²
-
Basement Details: None,
Appliances Included:
-
- Range
- Refrigerator
- Washer
- Dryer
- Microwave
- Dishwasher
EXTERIOR
Air Conditioning: Central Air
Garage Spaces: 2
Construction Materials: N/A
Foundation Size: 800ft²
Unit Amenities:
-
- Patio
- Ceiling Fan(s)
- In-Ground Sprinkler
Heating System:
-
- Forced Air
ROOMS
| Main | Size | ft² |
|---|---|---|
| Kitchen | 15x9 | 225 ft² |
| Living Room | 15x14 | 225 ft² |
| Upper | Size | ft² |
|---|---|---|
| Bedroom 1 | 18x12 | 324 ft² |
| Bedroom 2 | 14x11 | 196 ft² |
| Loft | 13x10 | 169 ft² |
| Laundry | 6x6 | 36 ft² |
LOT
Acres: N/A
Lot Size Dim.: Common
Longitude: 45.217
Latitude: -93.3205
Zoning: Residential-Single Family
FINANCIAL & TAXES
Tax year: 2024
Tax annual amount: $2,160
MISCELLANEOUS
Fuel System: N/A
Sewer System: City Sewer/Connected
Water System: City Water/Connected
ADDITIONAL INFORMATION
MLS#: NST7756753
Listing Brokerage: RE/MAX Results

ID: 3786845
Published: June 14, 2025
Last Update: June 14, 2025
Views: 11






