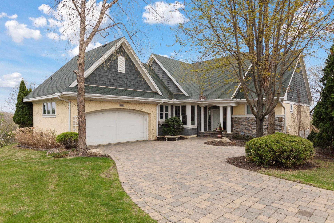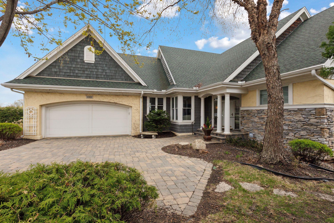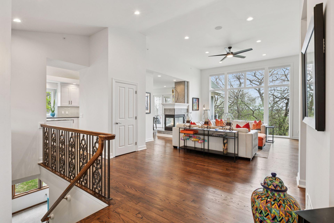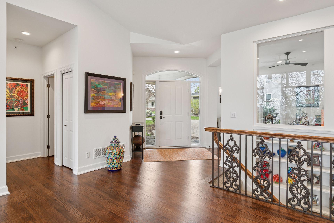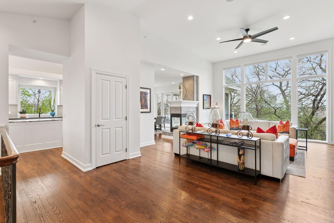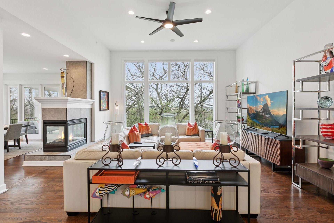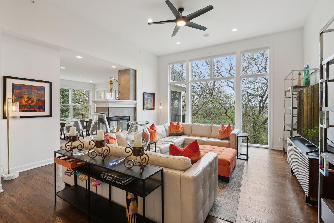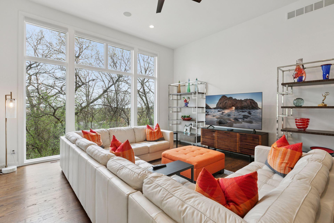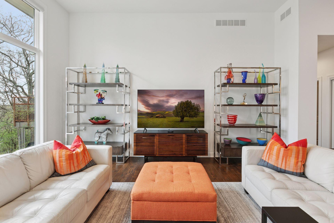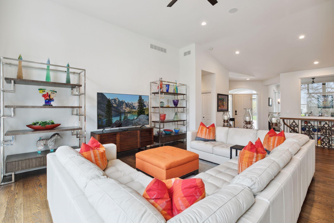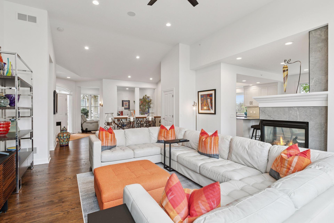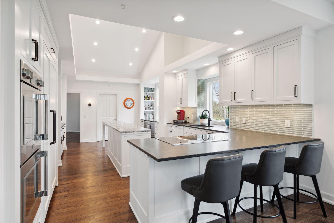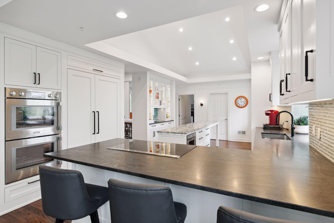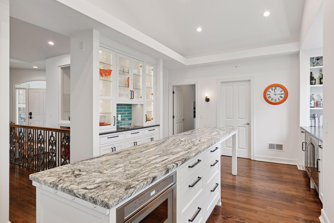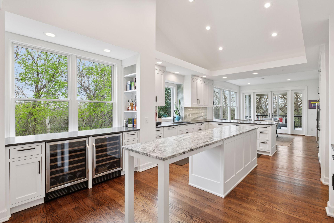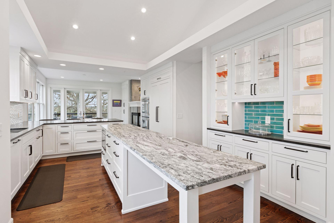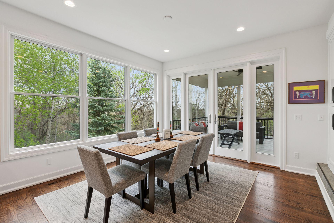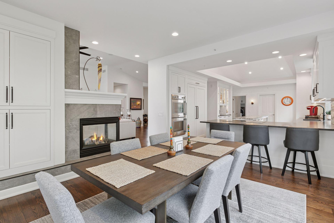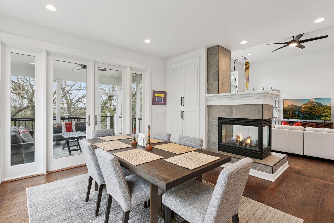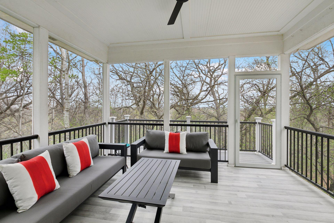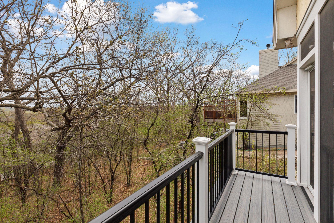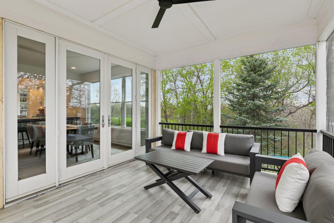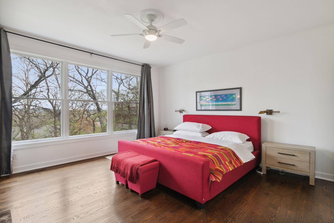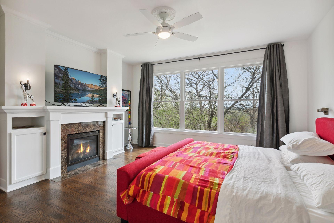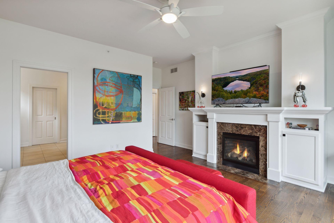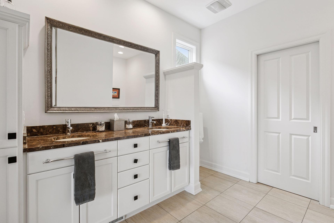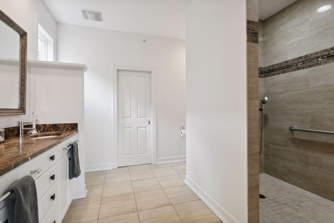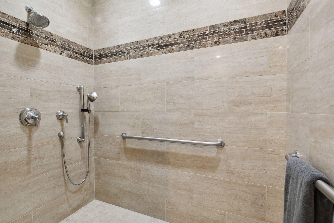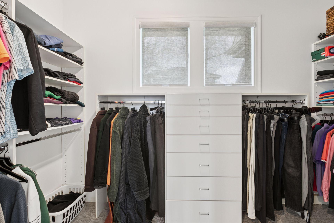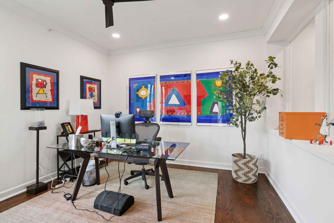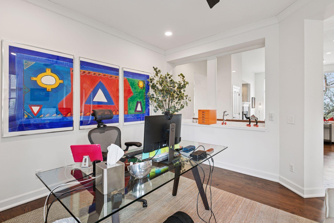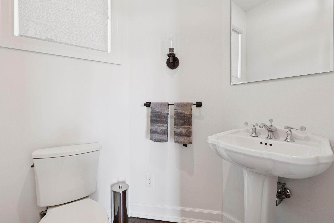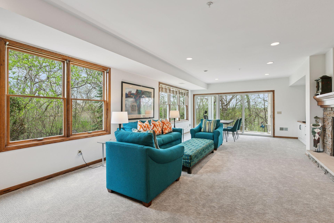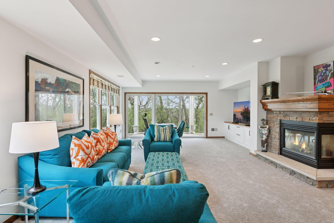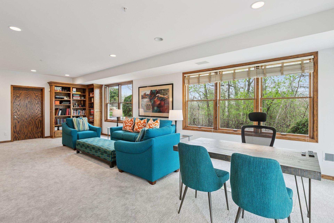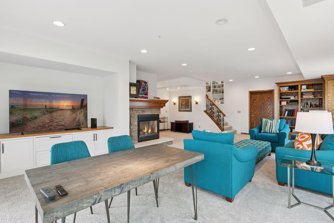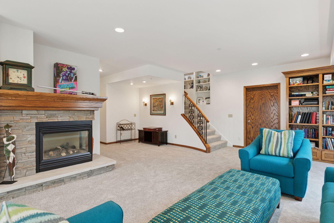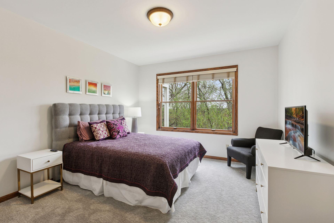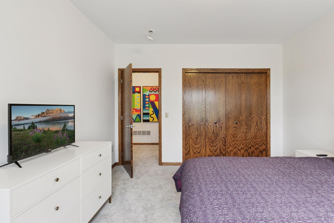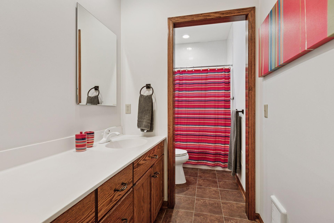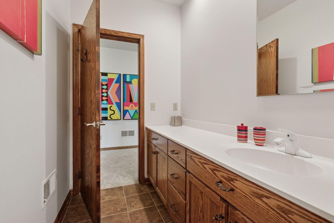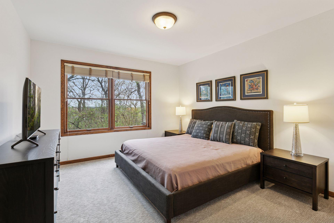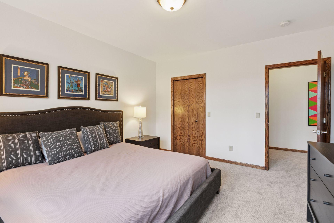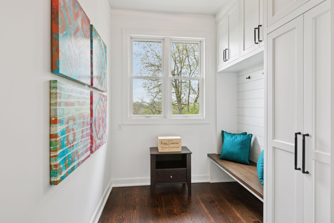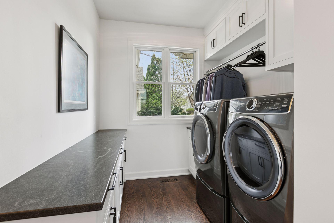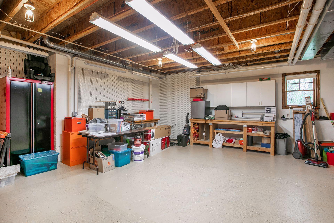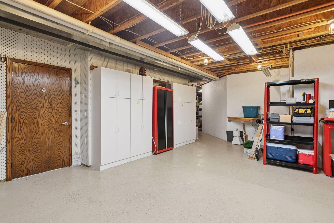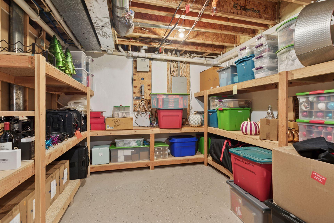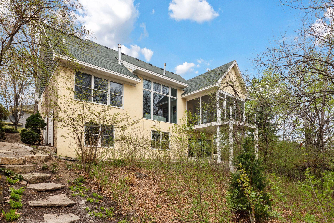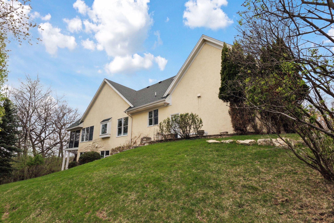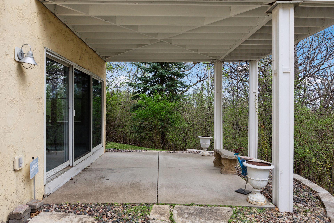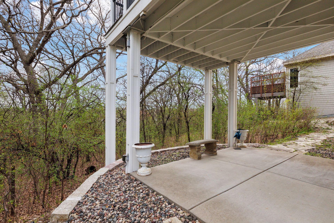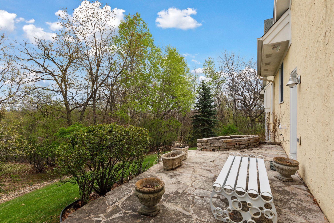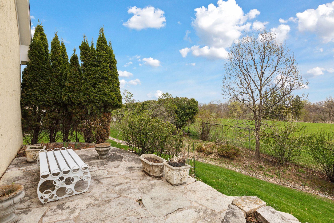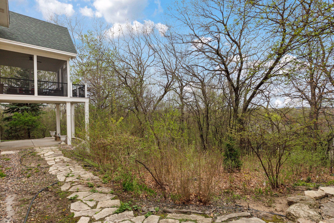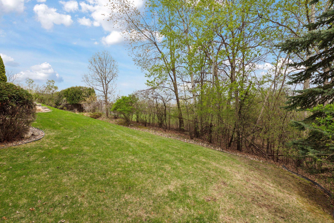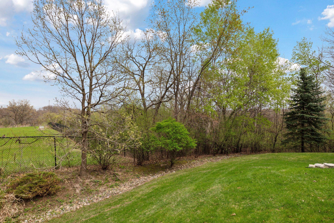1360 SKYLINE DRIVE
1360 Skyline Drive, Minneapolis (Golden Valley), 55422, MN
-
Price: $1,195,000
-
Status type: For Sale
-
Neighborhood: Hidden Lakes
Bedrooms: 3
Property Size :3454
-
Listing Agent: NST16638,NST45948
-
Property type : Single Family Residence
-
Zip code: 55422
-
Street: 1360 Skyline Drive
-
Street: 1360 Skyline Drive
Bathrooms: 3
Year: 1999
Listing Brokerage: Coldwell Banker Burnet
FEATURES
- Refrigerator
- Washer
- Dryer
- Microwave
- Exhaust Fan
- Dishwasher
- Disposal
- Cooktop
- Double Oven
- Wine Cooler
- Stainless Steel Appliances
DETAILS
Tucked at the end of a quiet cul-de-sac on a wooded ridge in Golden Valley’s prestigious Hidden Lakes neighborhood, this stunning Charles Cudd-built villa offers refined main-level living with luxurious updates throughout. The newly remodeled center island kitchen is a showstopper, featuring dramatic Quartzite countertops and a premium Thermador appliance suite. Enjoy the serene surroundings from the screened-in porch just off the dining area. Soaring vaulted ceilings and walls of glass fill the open-concept layout with natural light and picturesque views of the surrounding woods. The main level also includes a redesigned laundry and mudroom, a dedicated home office, and a spacious primary suite with an accessible bath. The walk-out lower level includes two additional bedrooms, a full guest bath, an inviting family/entertaining room, and an expansive storage area—offering comfort, function, and flexibility in an unbeatable location.
INTERIOR
Bedrooms: 3
Fin ft² / Living Area: 3454 ft²
Below Ground Living: 1274ft²
Bathrooms: 3
Above Ground Living: 2180ft²
-
Basement Details: Block, Egress Window(s), Finished, Full, Storage Space, Walkout,
Appliances Included:
-
- Refrigerator
- Washer
- Dryer
- Microwave
- Exhaust Fan
- Dishwasher
- Disposal
- Cooktop
- Double Oven
- Wine Cooler
- Stainless Steel Appliances
EXTERIOR
Air Conditioning: Central Air
Garage Spaces: 2
Construction Materials: N/A
Foundation Size: 2180ft²
Unit Amenities:
-
- Kitchen Window
- Deck
- Hardwood Floors
- Balcony
- Ceiling Fan(s)
- Walk-In Closet
- Vaulted Ceiling(s)
- Washer/Dryer Hookup
- Kitchen Center Island
- Main Floor Primary Bedroom
- Primary Bedroom Walk-In Closet
Heating System:
-
- Forced Air
ROOMS
| Main | Size | ft² |
|---|---|---|
| Living Room | 17x18 | 289 ft² |
| Kitchen | 22x12 | 484 ft² |
| Dining Room | 13.5x12 | 181.13 ft² |
| Laundry | 08x07 | 64 ft² |
| Mud Room | 13x12 | 169 ft² |
| Office | 10x12 | 100 ft² |
| Bedroom 1 | 15x16 | 225 ft² |
| Primary Bathroom | 11x11 | 121 ft² |
| Walk In Closet | 6.9x12 | 46.58 ft² |
| Screened Porch | 12x14 | 144 ft² |
| Pantry (Walk-In) | 08x05 | 64 ft² |
| Lower | Size | ft² |
|---|---|---|
| Family Room | 29.8x17 | 884.07 ft² |
| Bedroom 2 | 12x13.6 | 162 ft² |
| Bedroom 3 | 12.3x13.6 | 165.38 ft² |
| Walk In Closet | 6.2x6.10 | 42.14 ft² |
| Storage | 27.2x18.10 | 511.64 ft² |
| Storage | 23x12.5 | 285.58 ft² |
| Patio | 12x14 | 144 ft² |
LOT
Acres: N/A
Lot Size Dim.: Irregular
Longitude: 44.9927
Latitude: -93.329
Zoning: Residential-Single Family
FINANCIAL & TAXES
Tax year: 2025
Tax annual amount: $13,851
MISCELLANEOUS
Fuel System: N/A
Sewer System: City Sewer/Connected
Water System: City Water/Connected
ADITIONAL INFORMATION
MLS#: NST7735788
Listing Brokerage: Coldwell Banker Burnet

ID: 3592837
Published: May 05, 2025
Last Update: May 05, 2025
Views: 17


