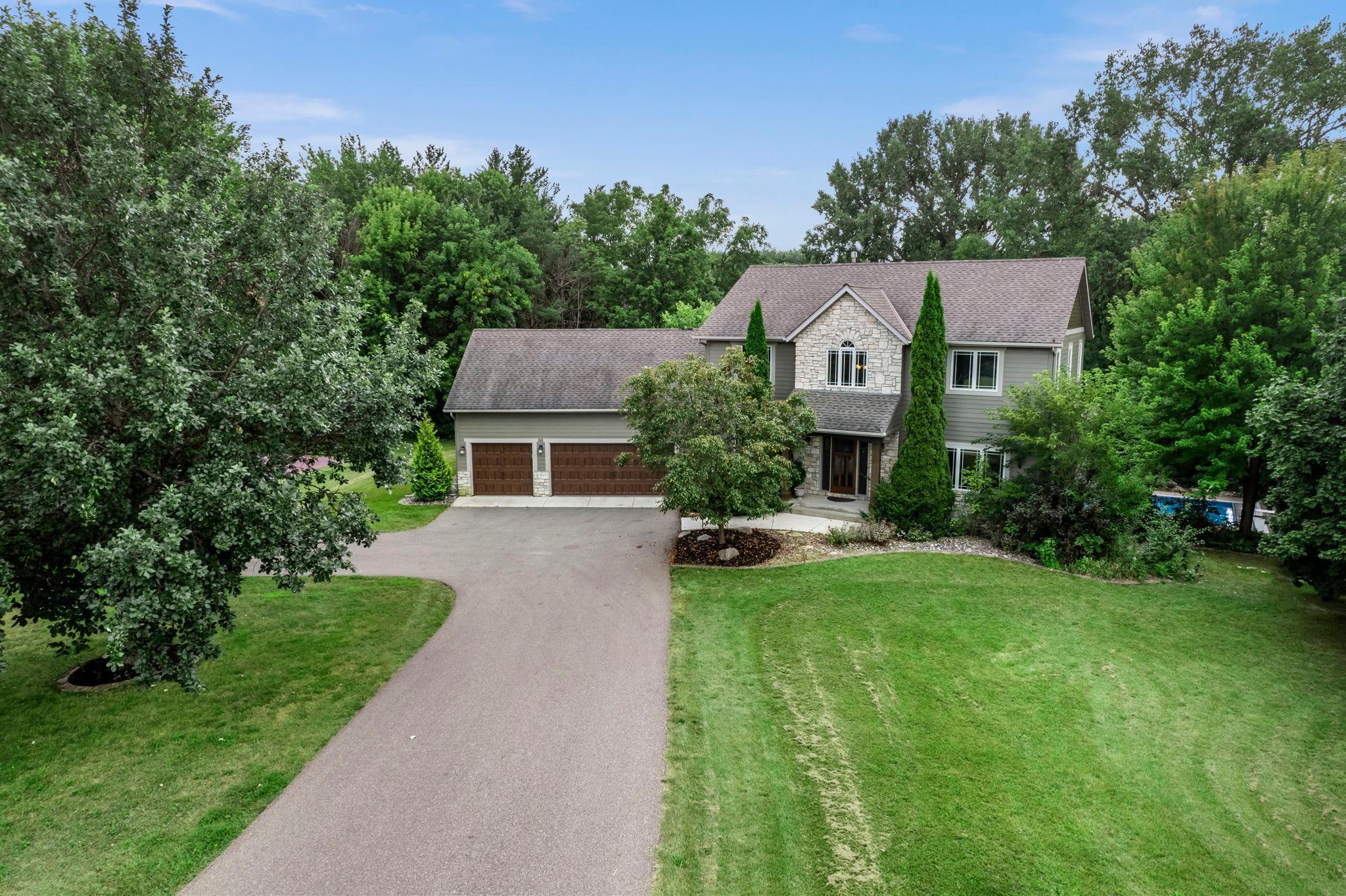13599 STONEBROOKE CURVE
13599 Stonebrooke Curve, Shakopee, 55379, MN
-
Price: $979,900
-
Status type: For Sale
-
City: Shakopee
-
Neighborhood: Preserve At Stonebrooke
Bedrooms: 4
Property Size :3250
-
Listing Agent: NST26372,NST80865
-
Property type : Single Family Residence
-
Zip code: 55379
-
Street: 13599 Stonebrooke Curve
-
Street: 13599 Stonebrooke Curve
Bathrooms: 4
Year: 1999
Listing Brokerage: Kris Lindahl Real Estate
FEATURES
- Range
- Refrigerator
- Washer
- Dryer
- Microwave
- Exhaust Fan
- Dishwasher
- Water Softener Owned
- Disposal
- Freezer
- Cooktop
- Air-To-Air Exchanger
- Central Vacuum
- Gas Water Heater
- Wine Cooler
- Stainless Steel Appliances
DETAILS
Welcome to a home that combines elegance, comfort, and incredible outdoor living. Set on 3+ private acres near Stonebrooke Golf Club, this 4-bedroom, 4-bath residence offers a backyard retreat with a heated saltwater pool, sport court, firepit, and maintenance-free deck—perfect for entertaining or relaxing in style. Inside, a two-story foyer with hardwood floors opens to a sun-filled living room with a gas fireplace, a main floor office, and a three-season porch. The gourmet kitchen features hickory cabinets, granite counters, stainless steel appliances, and an adjacent laundry/mud room with custom cabinetry. Upstairs, you’ll find spacious bedrooms with walk-in closets and heated tile floors in all baths, including the serene primary suite with its own fireplace. The walk-out lower level expands your living space with a large family room featuring a stone fireplace, custom built-ins, and a 4th bedroom with an ensuite bath. This is the perfect blend of privacy, space, and high-end living.
INTERIOR
Bedrooms: 4
Fin ft² / Living Area: 3250 ft²
Below Ground Living: 946ft²
Bathrooms: 4
Above Ground Living: 2304ft²
-
Basement Details: Block, Daylight/Lookout Windows, Finished, Sump Basket, Sump Pump, Walkout,
Appliances Included:
-
- Range
- Refrigerator
- Washer
- Dryer
- Microwave
- Exhaust Fan
- Dishwasher
- Water Softener Owned
- Disposal
- Freezer
- Cooktop
- Air-To-Air Exchanger
- Central Vacuum
- Gas Water Heater
- Wine Cooler
- Stainless Steel Appliances
EXTERIOR
Air Conditioning: Central Air
Garage Spaces: 3
Construction Materials: N/A
Foundation Size: 1361ft²
Unit Amenities:
-
- Patio
- Kitchen Window
- Deck
- Porch
- Hardwood Floors
- Ceiling Fan(s)
- Walk-In Closet
- Vaulted Ceiling(s)
- Washer/Dryer Hookup
- In-Ground Sprinkler
- Other
- Kitchen Center Island
- Tile Floors
- Security Lights
- Primary Bedroom Walk-In Closet
Heating System:
-
- Hot Water
- Forced Air
- Baseboard
- Radiant Floor
- Fireplace(s)
- Humidifier
ROOMS
| Main | Size | ft² |
|---|---|---|
| Living Room | 15x27 | 225 ft² |
| Dining Room | 12x12 | 144 ft² |
| Kitchen | 13x12 | 169 ft² |
| Office | 12x13 | 144 ft² |
| Three Season Porch | 12x13 | 144 ft² |
| Deck | 12x14 | 144 ft² |
| Lower | Size | ft² |
|---|---|---|
| Family Room | 27x15 | 729 ft² |
| Bedroom 4 | 11x13 | 121 ft² |
| Upper | Size | ft² |
|---|---|---|
| Bedroom 1 | 12x17 | 144 ft² |
| Bedroom 2 | 10x15 | 100 ft² |
| Bedroom 3 | 10x15 | 100 ft² |
LOT
Acres: N/A
Lot Size Dim.: Irregular
Longitude: 44.752
Latitude: -93.5235
Zoning: Residential-Single Family
FINANCIAL & TAXES
Tax year: 2025
Tax annual amount: $6,588
MISCELLANEOUS
Fuel System: N/A
Sewer System: Mound Septic
Water System: Well
ADDITIONAL INFORMATION
MLS#: NST7788460
Listing Brokerage: Kris Lindahl Real Estate

ID: 4071974
Published: September 04, 2025
Last Update: September 04, 2025
Views: 3






