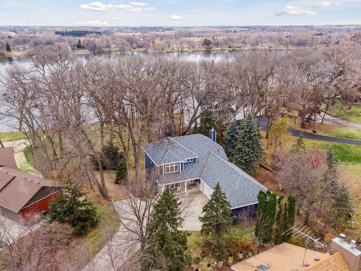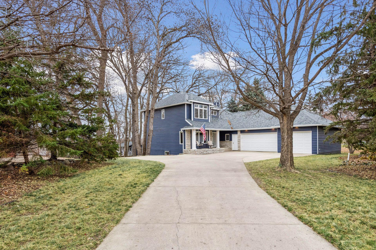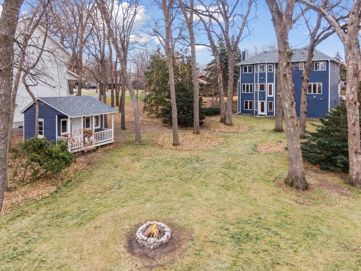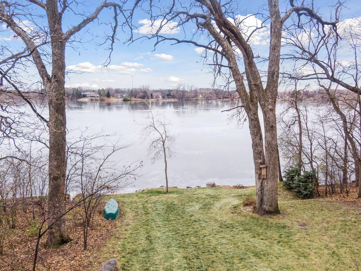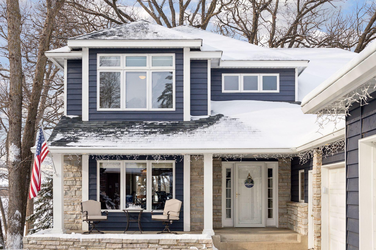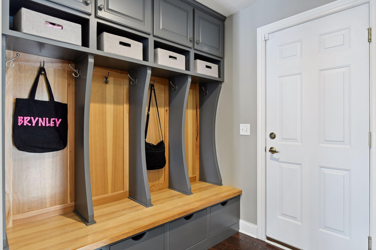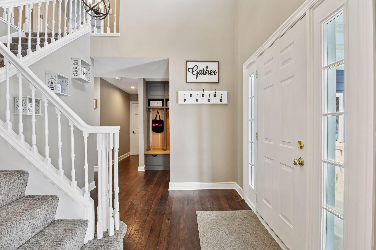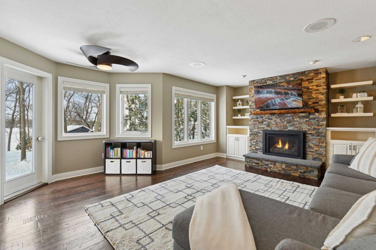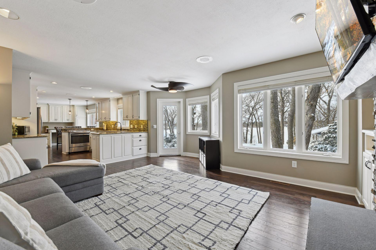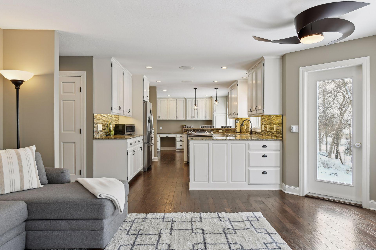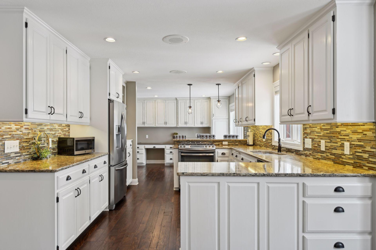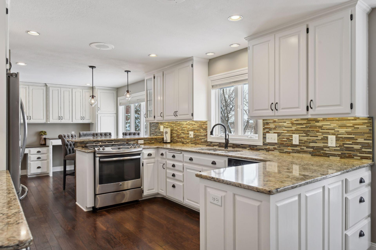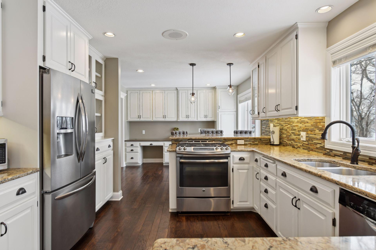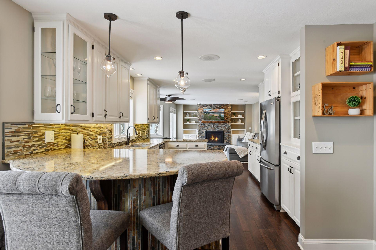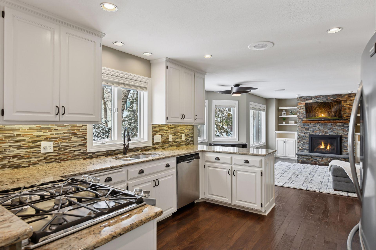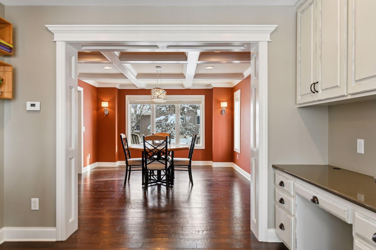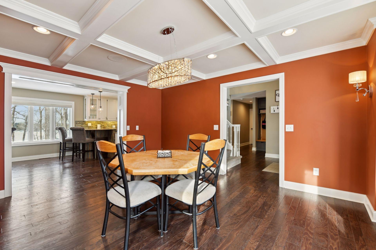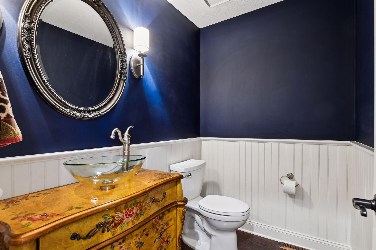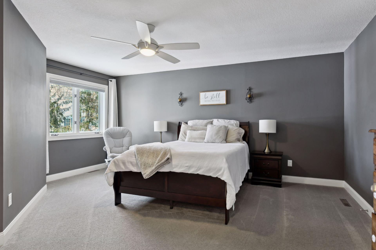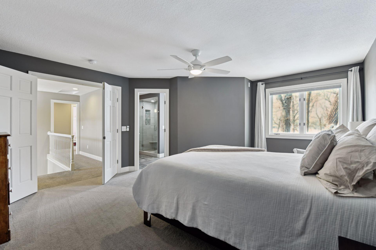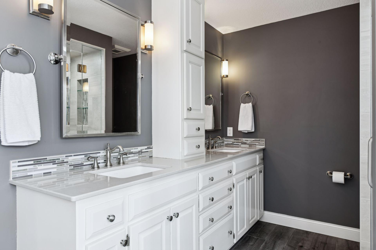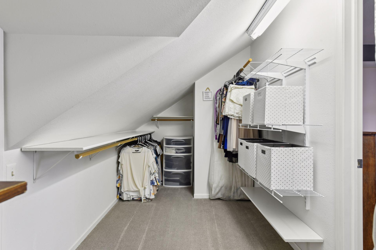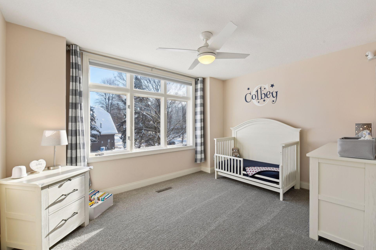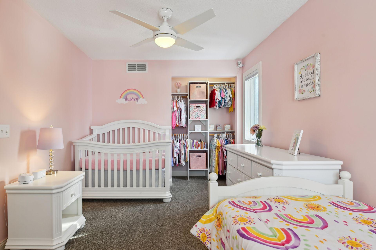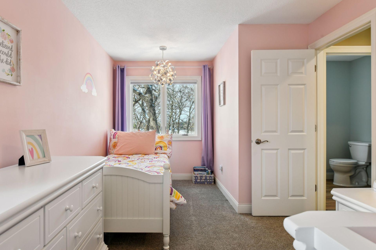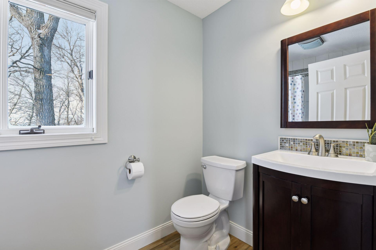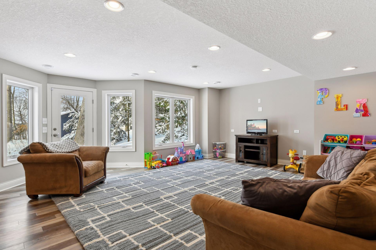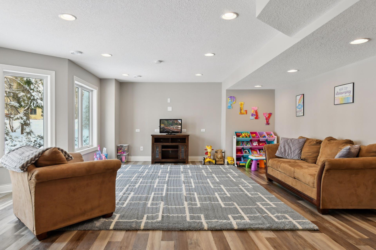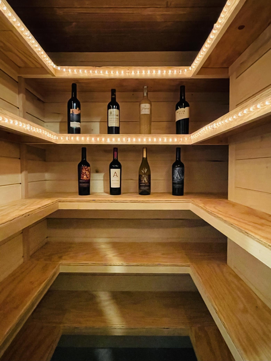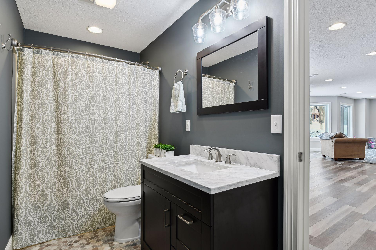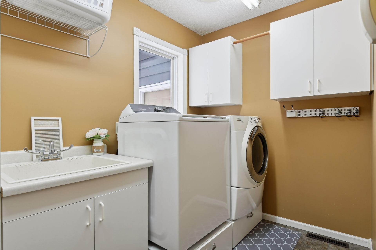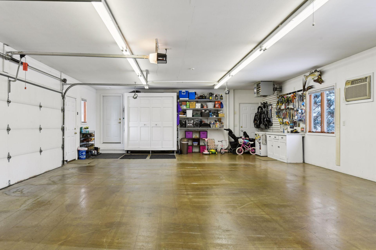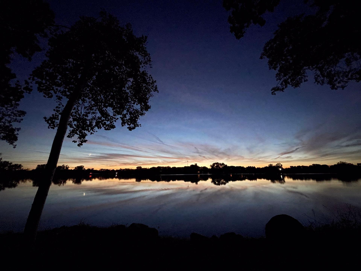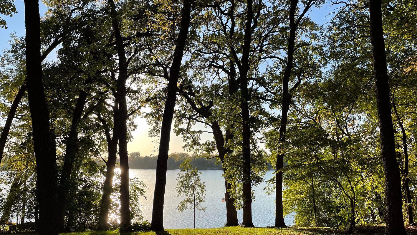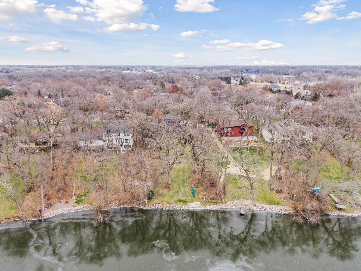1359 WESTWOOD ROAD
1359 Westwood Road, Hutchinson, 55350, MN
-
Price: $599,900
-
Status type: For Sale
-
City: Hutchinson
-
Neighborhood: Sunset Ridge
Bedrooms: 4
Property Size :3346
-
Listing Agent: NST16633,NST73094
-
Property type : Single Family Residence
-
Zip code: 55350
-
Street: 1359 Westwood Road
-
Street: 1359 Westwood Road
Bathrooms: 4
Year: 1990
Listing Brokerage: Coldwell Banker Burnet
FEATURES
- Range
- Refrigerator
- Washer
- Dryer
- Microwave
- Dishwasher
- Disposal
- Freezer
- Gas Water Heater
- Stainless Steel Appliances
- Chandelier
DETAILS
Welcome home to your lakeshore retreat located in quaint Hutchinson just a short drive from the Twin Cities. Enjoy all the lake lifestyle has to offer on full recreational Otter Lake, including fishing, boating, canoeing, kayaking, paddle boarding, swimming, and so much more. This lake property also features a private boat launch for your convenience! The West facing sunsets are truly breathtaking and the sun just streams in the home year-round. Perfectly sited on .84 acres of beautiful, manicured landscape gently sloped to the lakeshore is so user friendly for taking coolers, toys, etc. to the boat. Enjoy yard games and fun for the entire family and guests in the large playing yard. The front porch is charming and welcomes you home. This four-bedroom home has all the amenities you would expect and is ready to move in. The upper level includes the primary bedroom with private spa bath, and two additional bedrooms with full bath. The main level features a gourmet kitchen, formal dining room, family room, and a main floor laundry. The walk out lower level includes large recreation room, wine cellar, and an additional bedroom and bath. The oversized three car garage with storage is a dream with heat and lots of room for everything.
INTERIOR
Bedrooms: 4
Fin ft² / Living Area: 3346 ft²
Below Ground Living: 986ft²
Bathrooms: 4
Above Ground Living: 2360ft²
-
Basement Details: Drain Tiled, Finished, Full, Concrete, Storage Space, Sump Pump, Walkout,
Appliances Included:
-
- Range
- Refrigerator
- Washer
- Dryer
- Microwave
- Dishwasher
- Disposal
- Freezer
- Gas Water Heater
- Stainless Steel Appliances
- Chandelier
EXTERIOR
Air Conditioning: Central Air
Garage Spaces: 3
Construction Materials: N/A
Foundation Size: 1180ft²
Unit Amenities:
-
- Patio
- Kitchen Window
- Porch
- Natural Woodwork
- Hardwood Floors
- Ceiling Fan(s)
- Walk-In Closet
- Washer/Dryer Hookup
- Paneled Doors
- Cable
- French Doors
- Tile Floors
Heating System:
-
- Forced Air
ROOMS
| Main | Size | ft² |
|---|---|---|
| Dining Room | 16x13 | 256 ft² |
| Kitchen | 23x11 | 529 ft² |
| Hearth Room | 18x13.5 | 241.5 ft² |
| Foyer | 10x10 | 100 ft² |
| Laundry | 10x6 | 100 ft² |
| Lower | Size | ft² |
|---|---|---|
| Family Room | 36x16 | 1296 ft² |
| Bedroom 4 | 13x12 | 169 ft² |
| Upper | Size | ft² |
|---|---|---|
| Bedroom 1 | 17x15 | 289 ft² |
| Bedroom 2 | 13x10 | 169 ft² |
| Bedroom 3 | 15x9 | 225 ft² |
LOT
Acres: N/A
Lot Size Dim.: 33x96x240x101x326x129
Longitude: 44.8949
Latitude: -94.403
Zoning: Residential-Single Family
FINANCIAL & TAXES
Tax year: 2024
Tax annual amount: $6,740
MISCELLANEOUS
Fuel System: N/A
Sewer System: City Sewer/Connected
Water System: City Water/Connected
ADDITIONAL INFORMATION
MLS#: NST7684700
Listing Brokerage: Coldwell Banker Burnet

ID: 3513158
Published: January 29, 2025
Last Update: January 29, 2025
Views: 16


