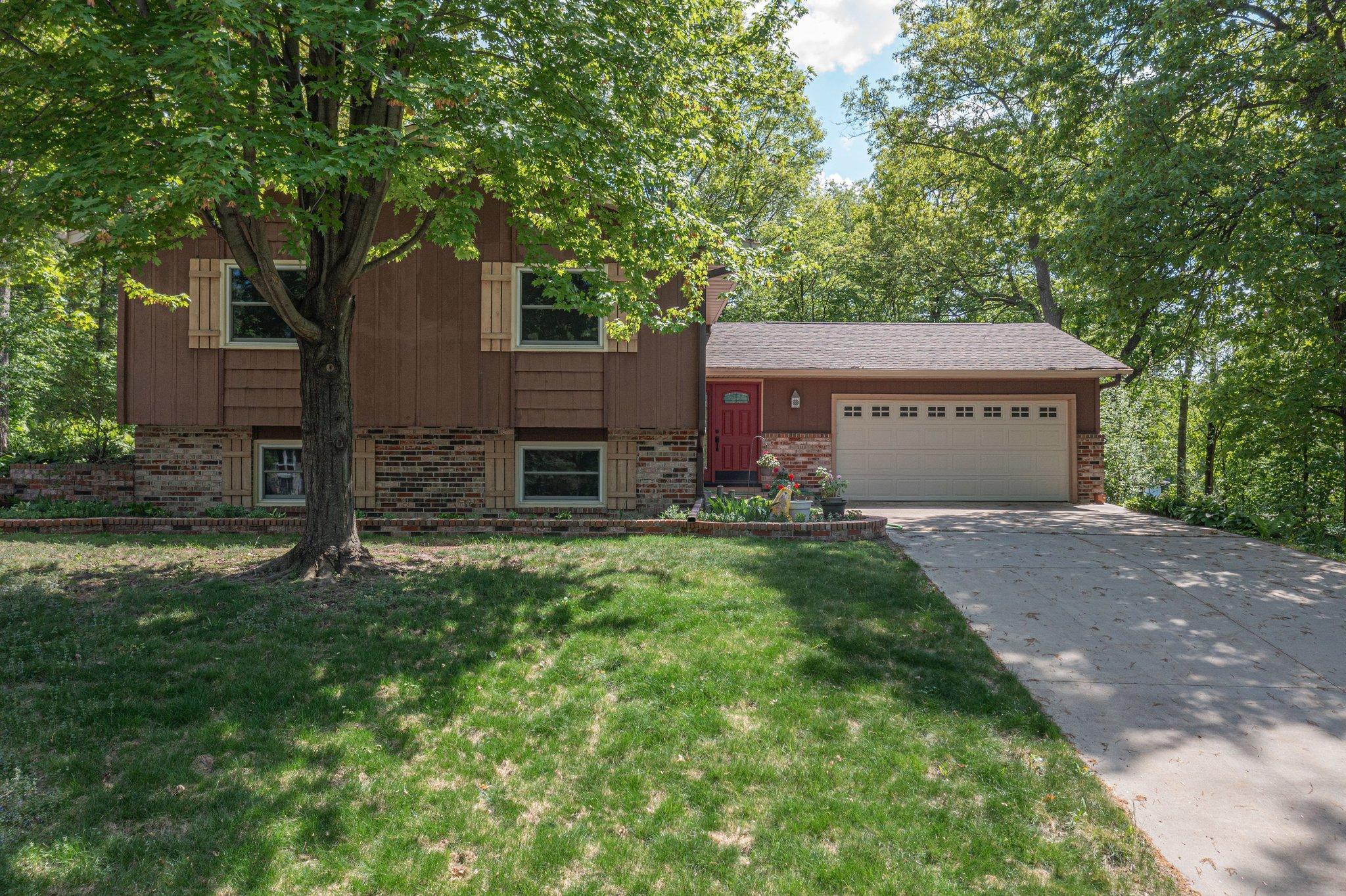13587 70TH AVENUE
13587 70th Avenue, Maple Grove, 55311, MN
-
Price: $450,000
-
Status type: For Sale
-
City: Maple Grove
-
Neighborhood: Timber Crest Forest
Bedrooms: 4
Property Size :2524
-
Listing Agent: NST19315,NST104939
-
Property type : Single Family Residence
-
Zip code: 55311
-
Street: 13587 70th Avenue
-
Street: 13587 70th Avenue
Bathrooms: 3
Year: 1975
Listing Brokerage: RE/MAX Results
DETAILS
Tucked away at the end of a quiet cul-de-sac, this rare 1-owner home sits on a spectacular 1.3-acre wooded lot. This home has unmatched privacy and serenity just minutes from the heart of Maple Grove. Boasting 4 bedrooms (3 on the main level), this home has been meticulously maintained and thoughtfully updated throughout. Step inside to find a bright and inviting floorplan, highlighted by abundant natural light, a skylight, fresh interior and exterior paint, and a newer roof. The spacious primary suite features its own private ¾ bath, while the main-level layout offers versatility and comfort for families or guests alike. The oversized garage, newer driveway, and updated furnace, A/C, and water heater are a huge value add. Enjoy the Minnesota seasons from the private backyard, complete with a large deck. This back yard is ideal for entertaining or simply soaking in the beauty of your surroundings. With mature trees and lush greenery, this lot is truly one of the finest in the area. Located just minutes from Arbor Lakes shopping and dining, with quick access to I-494 and I-694, convenience meets tranquility in this incredible property.
INTERIOR
Bedrooms: 4
Fin ft² / Living Area: 2524 ft²
Below Ground Living: 1176ft²
Bathrooms: 3
Above Ground Living: 1348ft²
-
Basement Details: Block, Crawl Space, Daylight/Lookout Windows, Egress Window(s), Finished, Full, Storage Space,
Appliances Included:
-
EXTERIOR
Air Conditioning: Central Air
Garage Spaces: 2
Construction Materials: N/A
Foundation Size: 1348ft²
Unit Amenities:
-
Heating System:
-
- Forced Air
- Fireplace(s)
ROOMS
| Upper | Size | ft² |
|---|---|---|
| Bedroom 1 | 11x9 | 121 ft² |
| Bedroom 2 | 11x12 | 121 ft² |
| Bedroom 3 | 13x12 | 169 ft² |
| Bathroom | 8x5 | 64 ft² |
| Family Room | 24x13 | 576 ft² |
| Kitchen | 13x10 | 169 ft² |
| Dining Room | 11x14 | 121 ft² |
| Bathroom | 5x10 | 25 ft² |
| Lower | Size | ft² |
|---|---|---|
| Bathroom | 9x5 | 81 ft² |
| Bedroom 4 | 16x13 | 256 ft² |
| Laundry | 12x12 | 144 ft² |
| Walk In Closet | 6x5 | 36 ft² |
| Bar/Wet Bar Room | 13x10 | 169 ft² |
| Utility Room | 13x7 | 169 ft² |
| Family Room | 15x15 | 225 ft² |
LOT
Acres: N/A
Lot Size Dim.: irregular
Longitude: 45.0799
Latitude: -93.452
Zoning: Residential-Single Family
FINANCIAL & TAXES
Tax year: 2025
Tax annual amount: $4,825
MISCELLANEOUS
Fuel System: N/A
Sewer System: City Sewer/Connected
Water System: City Water/Connected
ADITIONAL INFORMATION
MLS#: NST7759462
Listing Brokerage: RE/MAX Results

ID: 3837526
Published: June 28, 2025
Last Update: June 28, 2025
Views: 1






