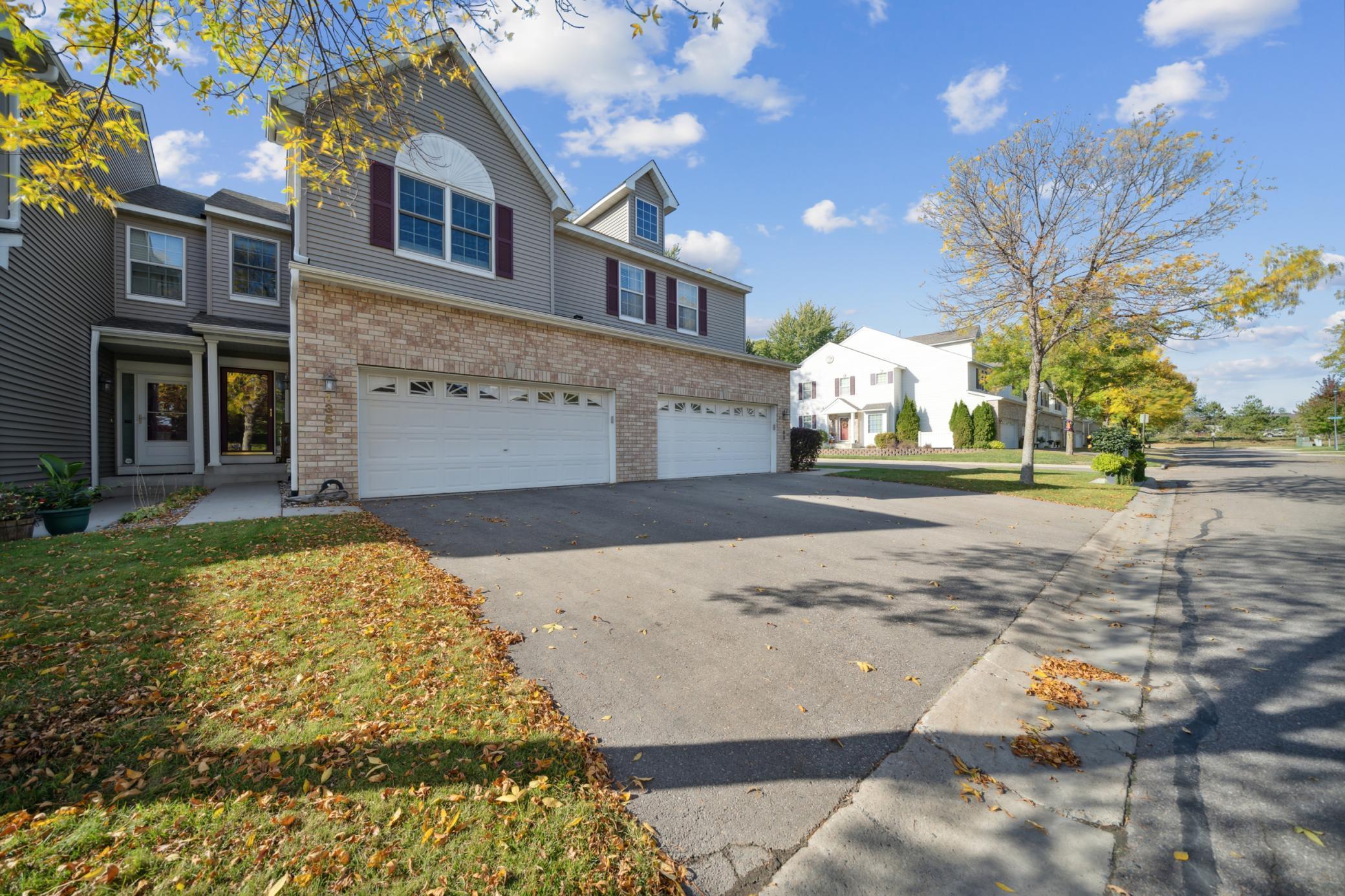1358 WHITE OAK DRIVE
1358 White Oak Drive, Chaska, 55318, MN
-
Price: $339,900
-
Status type: For Sale
-
City: Chaska
-
Neighborhood: Ridge At Chaska Condo Cic #45
Bedrooms: 2
Property Size :1820
-
Listing Agent: NST16633,NST65121
-
Property type : Townhouse Side x Side
-
Zip code: 55318
-
Street: 1358 White Oak Drive
-
Street: 1358 White Oak Drive
Bathrooms: 3
Year: 2002
Listing Brokerage: Coldwell Banker Burnet
FEATURES
- Range
- Refrigerator
- Washer
- Dryer
- Microwave
- Exhaust Fan
- Dishwasher
- Disposal
- Humidifier
- Water Filtration System
- Stainless Steel Appliances
DETAILS
Welcome to the comfort & style in the heart of a vibrant Chaska community! Step into a beautifully maintained 2+bedroom home boasting with an array of features, including glistening hardwood floors, fresh paint, Kinetico water treatment system, newer carpet, windows, wrapped and resided exterior (2024), main level half bath, where reclaimed WWII pallet walls tell a story of history craftsmanship along with a practical cubby off the garage to keep your essentials organized. Cooking enthusiasts will adore the sleek SS appliances in the kitchen, complemented by granite countertops & upgraded lighting that sets the mood for every meal. The living room, with its soaring two-story vaults & enchanting wall of windows, invites natural light, highlighting the cozy gas fireplace – a centerpiece for relaxation. Retreat to the upper level that offers 2 bedrooms, loft, which could be a future bedroom & laundry. The owner's suite is a sanctuary with double closets for ample storage, & an updated owner's bath with heated floors that promises a serene start to each day. The potential within this home is boundless, with an unfinished lower level that offers the possibility of adding a family room, bedroom and bathroom, tailoring the space to your growing needs. Come relax on your Cedar deck for your outdoor leisure. This townhouse isn't just a place to live; it's a canvas for your future. Move right in and start making memories in a home designed for life's evolving chapters.
INTERIOR
Bedrooms: 2
Fin ft² / Living Area: 1820 ft²
Below Ground Living: N/A
Bathrooms: 3
Above Ground Living: 1820ft²
-
Basement Details: Drain Tiled, Egress Window(s), Full, Sump Pump,
Appliances Included:
-
- Range
- Refrigerator
- Washer
- Dryer
- Microwave
- Exhaust Fan
- Dishwasher
- Disposal
- Humidifier
- Water Filtration System
- Stainless Steel Appliances
EXTERIOR
Air Conditioning: Central Air
Garage Spaces: 2
Construction Materials: N/A
Foundation Size: 1109ft²
Unit Amenities:
-
- Deck
- Hardwood Floors
- Walk-In Closet
- Vaulted Ceiling(s)
- Washer/Dryer Hookup
- Primary Bedroom Walk-In Closet
Heating System:
-
- Forced Air
ROOMS
| Main | Size | ft² |
|---|---|---|
| Family Room | 26x13 | 676 ft² |
| Kitchen | 15x11 | 225 ft² |
| Dining Room | 11x8 | 121 ft² |
| Upper | Size | ft² |
|---|---|---|
| Bedroom 1 | 16x14 | 256 ft² |
| Bedroom 2 | 11x10 | 121 ft² |
| Loft | 15x12 | 225 ft² |
| Laundry | 8x6 | 64 ft² |
LOT
Acres: N/A
Lot Size Dim.: Zero Lot Line
Longitude: 44.8013
Latitude: -93.6034
Zoning: Residential-Single Family
FINANCIAL & TAXES
Tax year: 2024
Tax annual amount: $3,576
MISCELLANEOUS
Fuel System: N/A
Sewer System: City Sewer/Connected
Water System: City Water/Connected
ADITIONAL INFORMATION
MLS#: NST7666892
Listing Brokerage: Coldwell Banker Burnet

ID: 3474344
Published: October 29, 2024
Last Update: October 29, 2024
Views: 1






