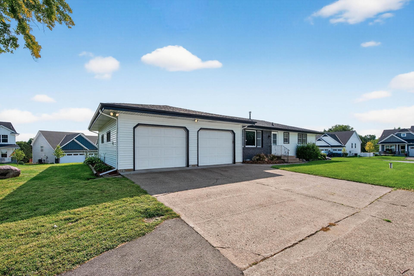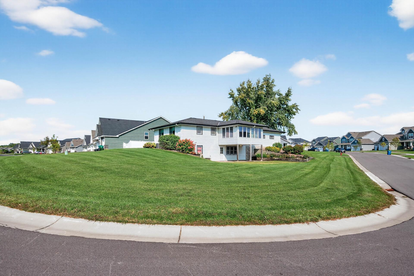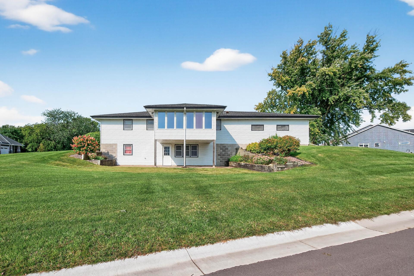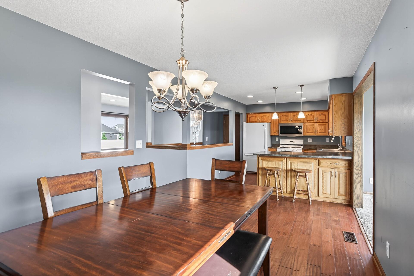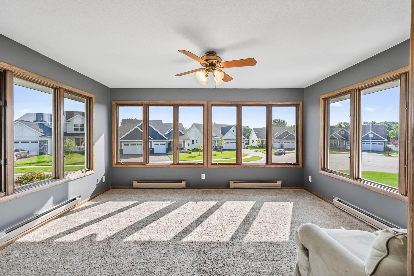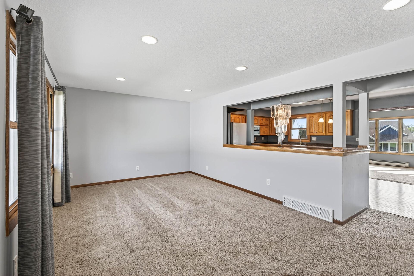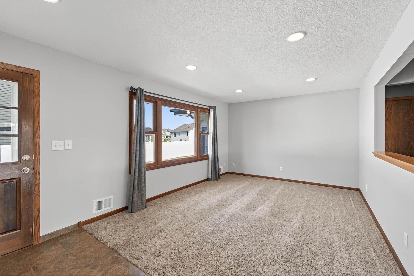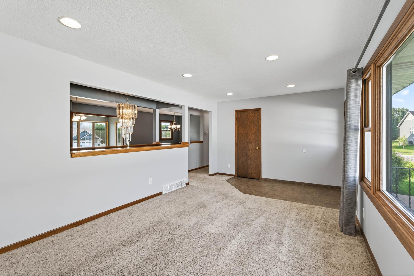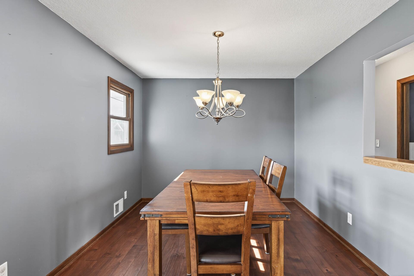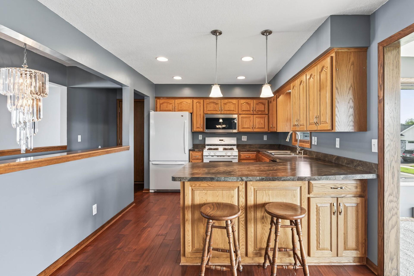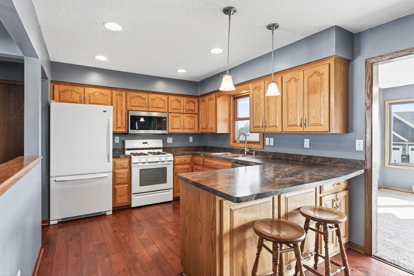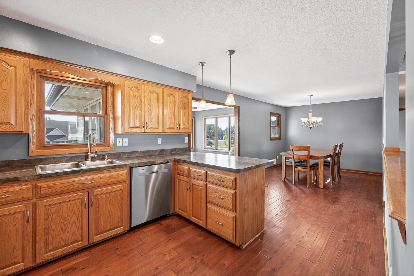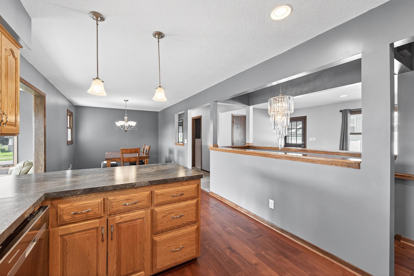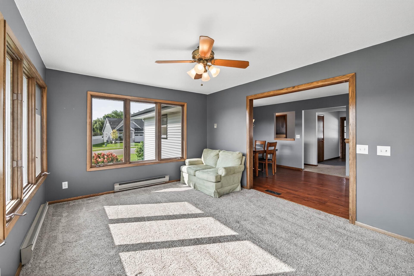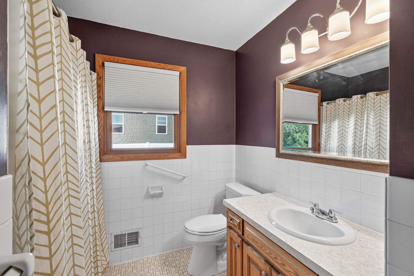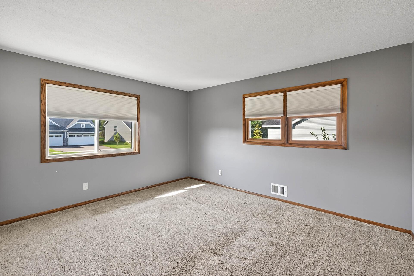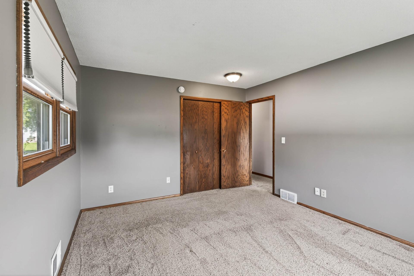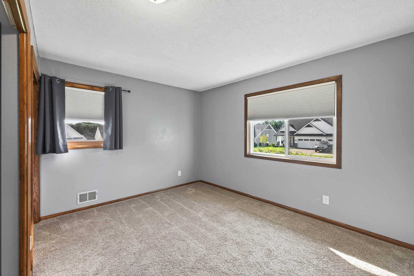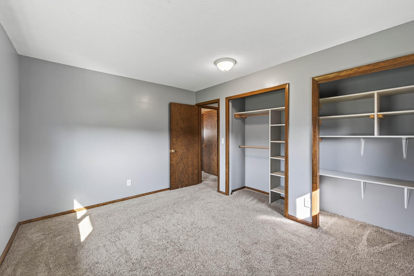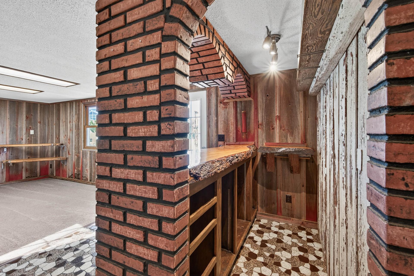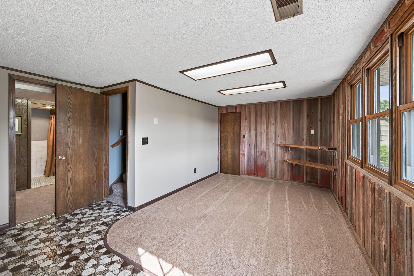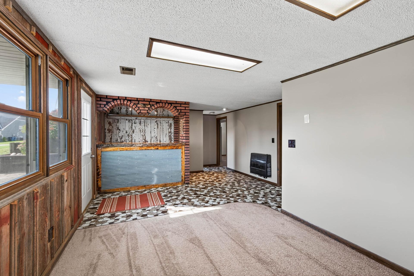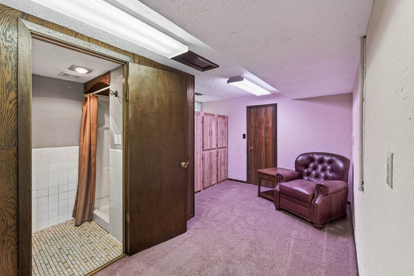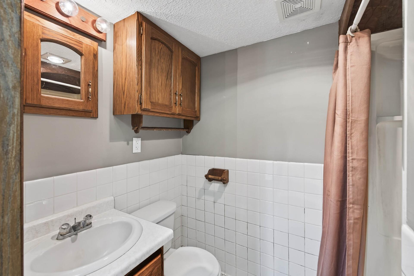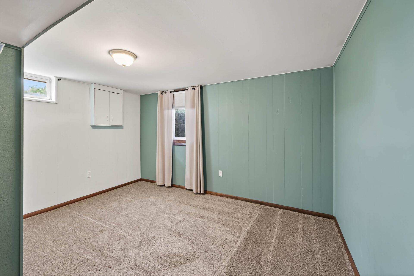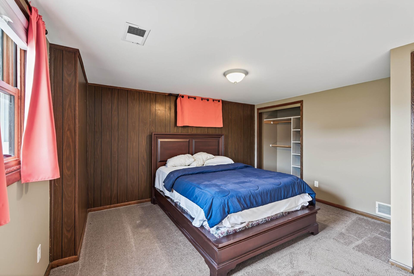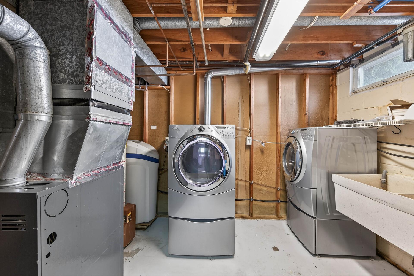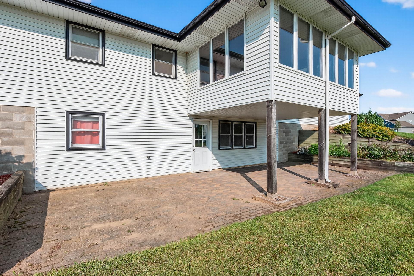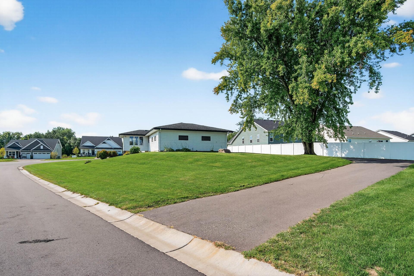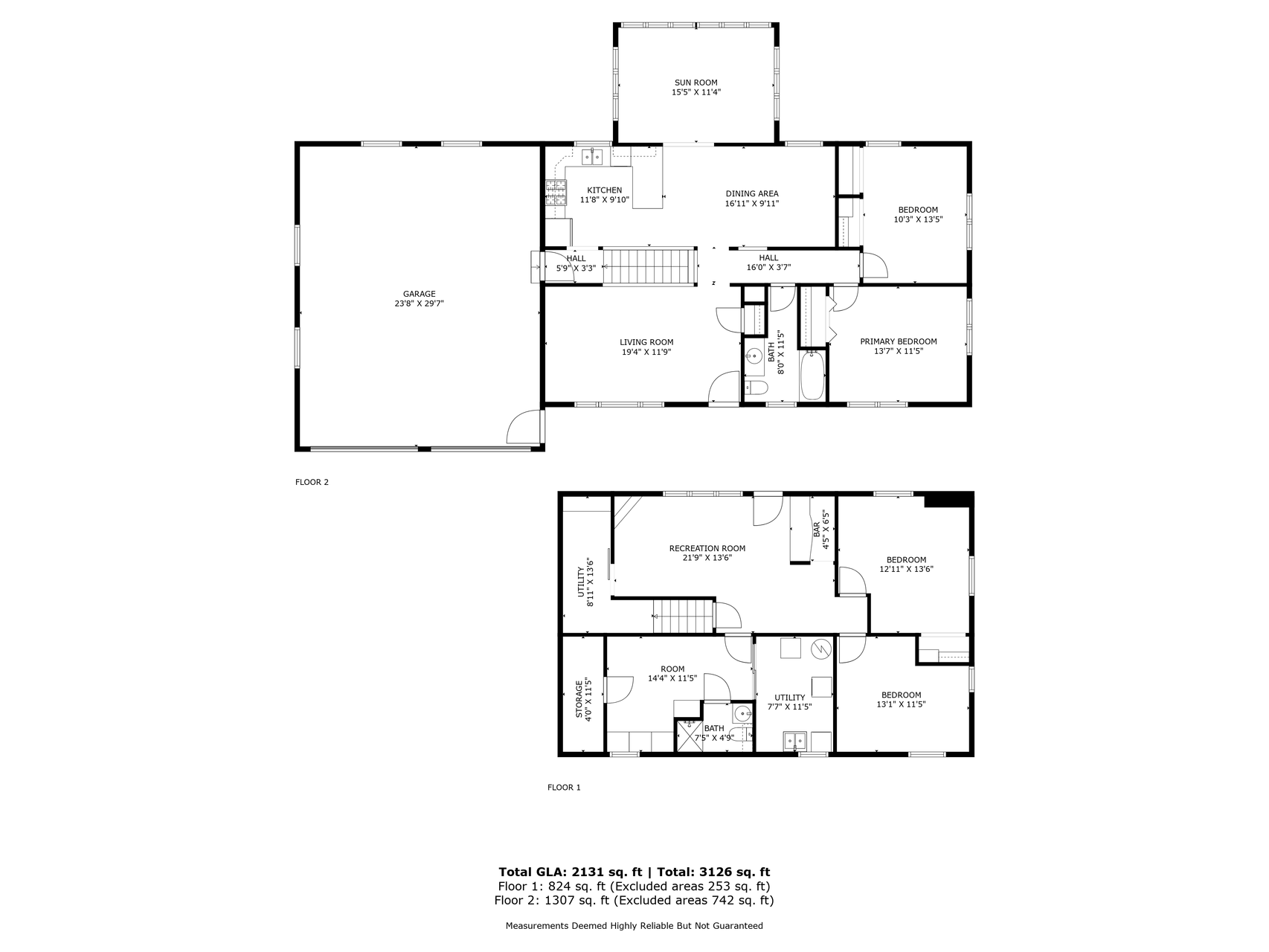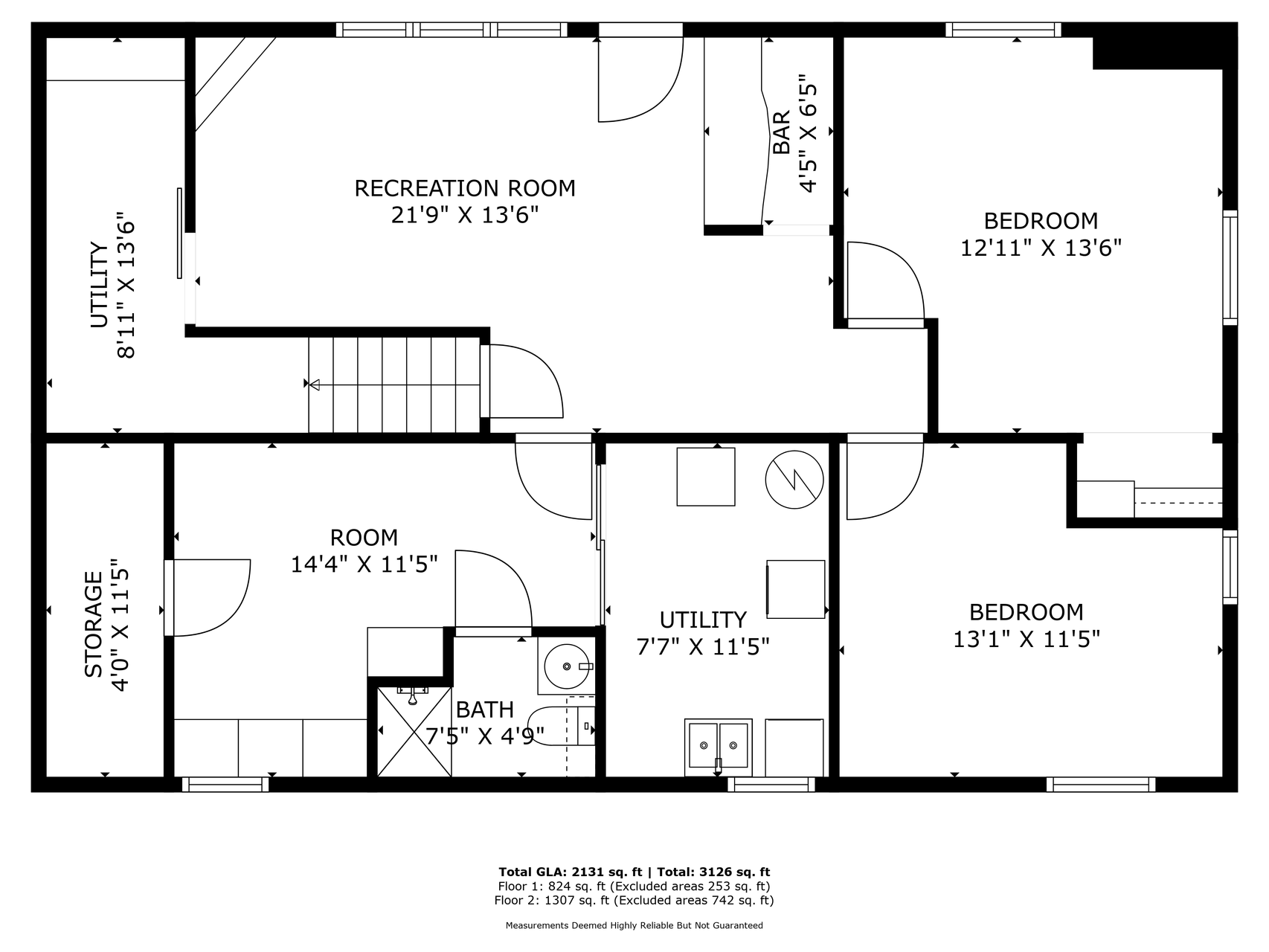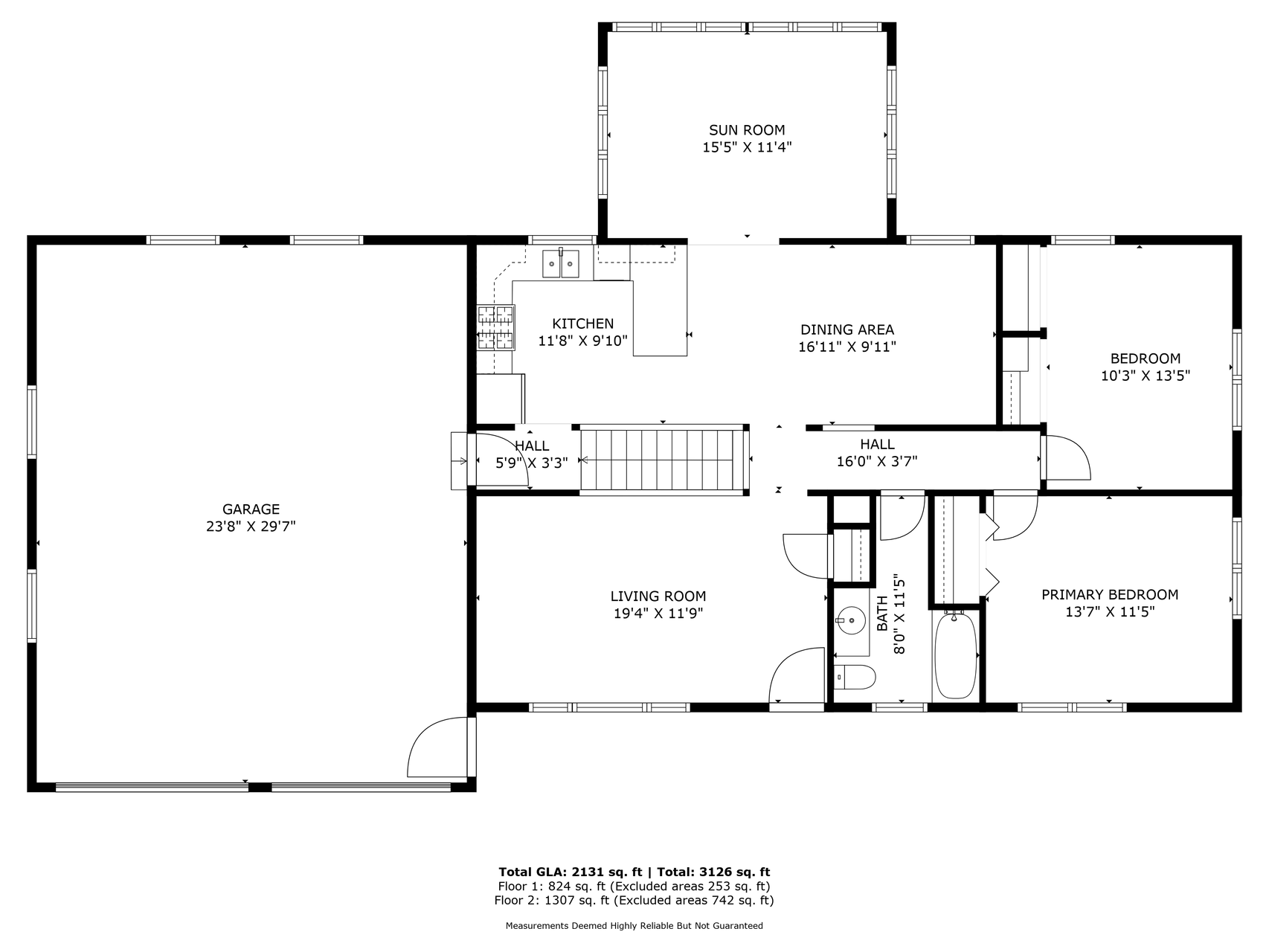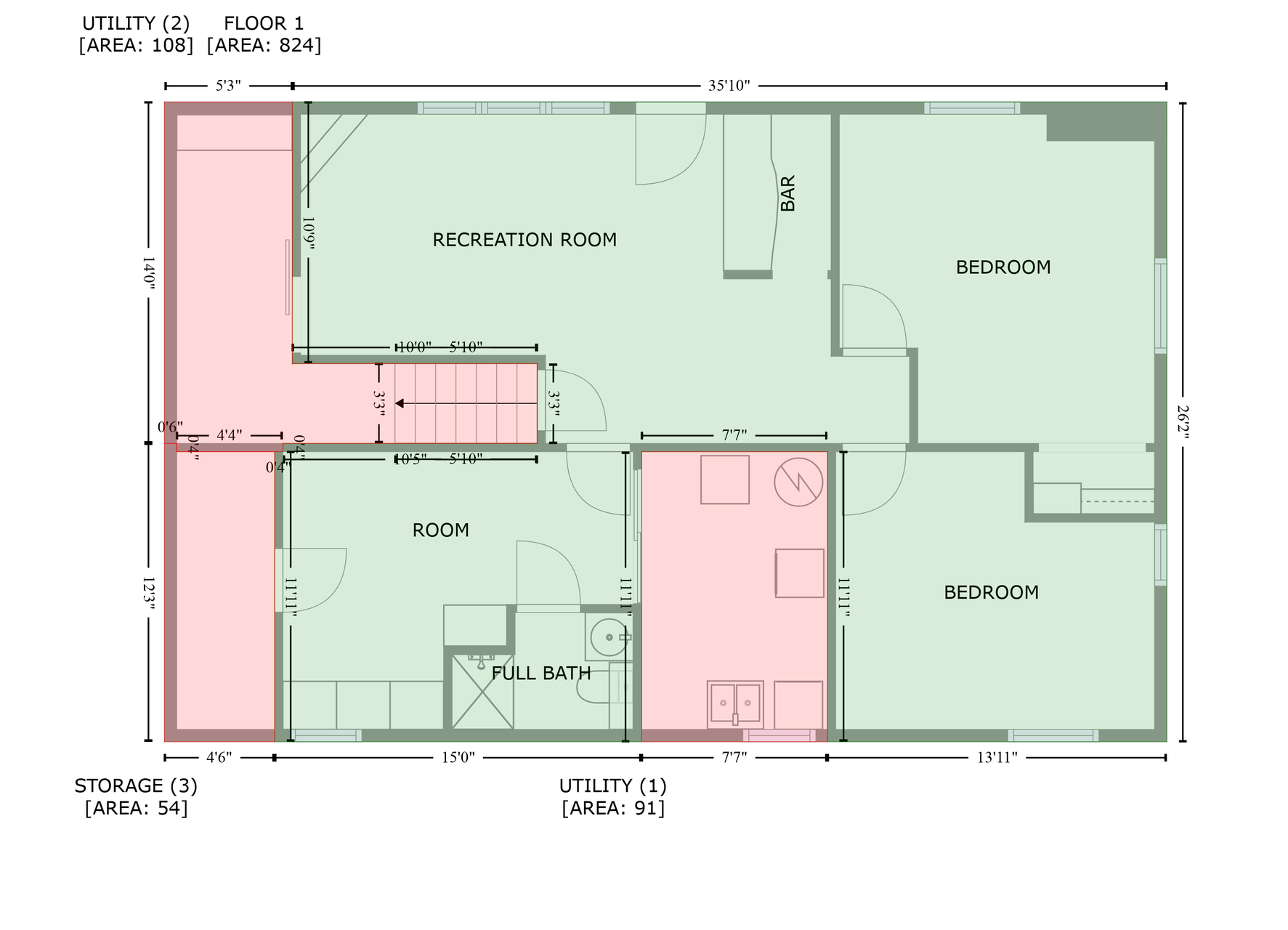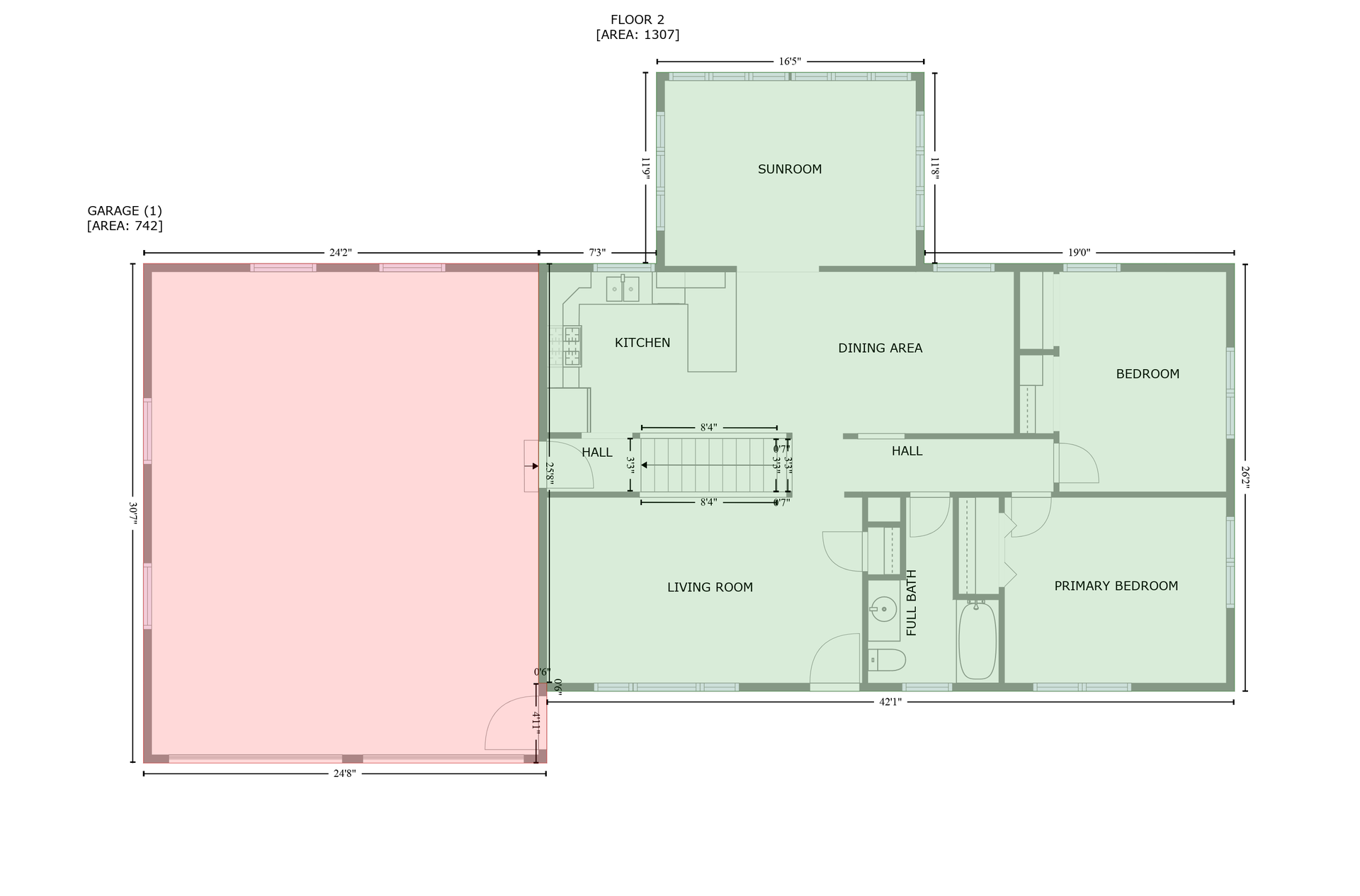13562 141ST AVENUE
13562 141st Avenue, Dayton, 55327, MN
-
Price: $399,900
-
Status type: For Sale
-
City: Dayton
-
Neighborhood: Ione Gardens Third Add
Bedrooms: 4
Property Size :2131
-
Listing Agent: NST26146,NST99906
-
Property type : Single Family Residence
-
Zip code: 55327
-
Street: 13562 141st Avenue
-
Street: 13562 141st Avenue
Bathrooms: 2
Year: 1971
Listing Brokerage: Exp Realty, LLC.
FEATURES
- Range
- Refrigerator
- Washer
- Dryer
- Microwave
- Dishwasher
- Water Softener Owned
- Freezer
DETAILS
Move-in-ready walkout rambler on an expansive, lush lot, all for a fantastic price in a sought after, newer development. Enjoy single-level living and a bright, open layout in this 4 bedroom, 2 bathroom home that is perfect for families and entertaining. Take in all the natural light while watching the sunrise in the east facing sunroom - Talk about a perfect place for morning coffee! The kitchen offers generous cabinetry and bar seating, making it ideal for casual dining and hosting guests. The walkout lower level adds functionality leading directly to the massive flat backyard, giving you incredible access to your outdoor oasis. While the house is connected to city water, the owners left the existing well for future sprinkler and landscape watering. No more paying for water or limiting what days you can turn on the sprinklers! From nearby Elm Creek park reserve, to walking trails, golf courses, and Mississippi river park, there's plenty to keep the whole family entertained. Reach out and book a showing today!
INTERIOR
Bedrooms: 4
Fin ft² / Living Area: 2131 ft²
Below Ground Living: 824ft²
Bathrooms: 2
Above Ground Living: 1307ft²
-
Basement Details: Daylight/Lookout Windows, Finished, Walkout,
Appliances Included:
-
- Range
- Refrigerator
- Washer
- Dryer
- Microwave
- Dishwasher
- Water Softener Owned
- Freezer
EXTERIOR
Air Conditioning: Central Air
Garage Spaces: 2
Construction Materials: N/A
Foundation Size: 1077ft²
Unit Amenities:
-
- Patio
- Kitchen Window
- Sun Room
- Main Floor Primary Bedroom
Heating System:
-
- Forced Air
- Baseboard
ROOMS
| Main | Size | ft² |
|---|---|---|
| Bedroom 1 | 10x13.5 | 134.17 ft² |
| Bedroom 2 | 11.5x13.5 | 153.17 ft² |
| Dining Room | 10x17 | 100 ft² |
| Living Room | 12x19 | 144 ft² |
| Sun Room | 11x15 | 121 ft² |
| Bathroom | 8x11 | 64 ft² |
| Lower | Size | ft² |
|---|---|---|
| Bedroom 3 | 13x13.5 | 174.42 ft² |
| Bedroom 4 | 11.5x13 | 131.29 ft² |
| Flex Room | 11x14 | 121 ft² |
| Family Room | 13x22 | 169 ft² |
| Utility Room | 7x11 | 49 ft² |
| Bathroom | 5x7 | 25 ft² |
| Laundry | 7x11 | 49 ft² |
LOT
Acres: N/A
Lot Size Dim.: 102x174
Longitude: 45.2109
Latitude: -93.4534
Zoning: Residential-Single Family
FINANCIAL & TAXES
Tax year: 2025
Tax annual amount: $3,374
MISCELLANEOUS
Fuel System: N/A
Sewer System: City Sewer/Connected
Water System: City Water/Connected
ADDITIONAL INFORMATION
MLS#: NST7801419
Listing Brokerage: Exp Realty, LLC.

ID: 4104239
Published: September 12, 2025
Last Update: September 12, 2025
Views: 2



