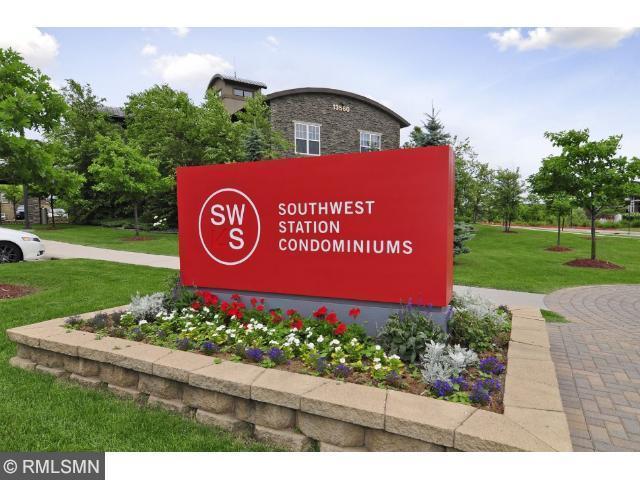13560 TECHNOLOGY DRIVE
13560 Technology Drive, Eden Prairie, 55344, MN
-
Price: $227,500
-
Status type: For Sale
-
City: Eden Prairie
-
Neighborhood: Cic 1385 Southwest Station Condo
Bedrooms: 2
Property Size :1092
-
Listing Agent: NST16466,NST84800
-
Property type : Low Rise
-
Zip code: 55344
-
Street: 13560 Technology Drive
-
Street: 13560 Technology Drive
Bathrooms: 2
Year: 2003
Listing Brokerage: Edina Realty, Inc.
FEATURES
- Range
- Refrigerator
- Washer
- Dryer
- Microwave
- Dishwasher
- Disposal
- Electric Water Heater
- Stainless Steel Appliances
DETAILS
One owner home available for quick closing and move-in. Too many amenities to list, but let's give it a shot. Community has 24 hour key fob secured access and secured underground heated parking. Main clubhouse has on-site manager and owner access to the party/billiards room, basketball court, racquetball court, sauna, tanning bed, and workout room. Easily access this home directly from the main clubhouse without going outside (nice in those chilly Minnesota winter months)! Once inside the home, you'll find 2 generously sized bedrooms, a living room, dining room, south-facing views and plenty of sunlight, and full kitchen with pantry space and laundry room adjacent to the kitchen. 2 full bathrooms and the owner's suite with it's own private bathroom and walk-in closet. Head down the hall from the home and you'll find ample storage in the provided storage room and convenient access to the trash chute. Larger items that need to be taken to the dumpster is an easy process as this home is located close to the elevators for quick access to the garage and the overflow trash and recycling areas. Garage stall 15 is all yours, and there's a convenient car washing area in the underground heated garage as well. All the conveniences you need at an affordable price. Close to major shopping centers, some of the best restaurants in town, and a quick jaunt to the airport. A must see, and a must buy!
INTERIOR
Bedrooms: 2
Fin ft² / Living Area: 1092 ft²
Below Ground Living: N/A
Bathrooms: 2
Above Ground Living: 1092ft²
-
Basement Details: None,
Appliances Included:
-
- Range
- Refrigerator
- Washer
- Dryer
- Microwave
- Dishwasher
- Disposal
- Electric Water Heater
- Stainless Steel Appliances
EXTERIOR
Air Conditioning: Central Air
Garage Spaces: 1
Construction Materials: N/A
Foundation Size: 1092ft²
Unit Amenities:
-
- Walk-In Closet
- Washer/Dryer Hookup
- Security System
- Indoor Sprinklers
- Sauna
- Cable
- Main Floor Primary Bedroom
- Primary Bedroom Walk-In Closet
Heating System:
-
- Forced Air
ROOMS
| Main | Size | ft² |
|---|---|---|
| Living Room | 16x13 | 256 ft² |
| Dining Room | 9x9 | 81 ft² |
| Kitchen | 12x7 | 144 ft² |
| Bedroom 1 | 15x12 | 225 ft² |
| Bedroom 2 | 15x11 | 225 ft² |
LOT
Acres: N/A
Lot Size Dim.: 100x100
Longitude: 44.86
Latitude: -93.4465
Zoning: Residential-Multi-Family
FINANCIAL & TAXES
Tax year: 2025
Tax annual amount: $2,918
MISCELLANEOUS
Fuel System: N/A
Sewer System: City Sewer/Connected
Water System: City Water/Connected
ADDITIONAL INFORMATION
MLS#: NST7823457
Listing Brokerage: Edina Realty, Inc.

ID: 4269210
Published: November 03, 2025
Last Update: November 03, 2025
Views: 2






