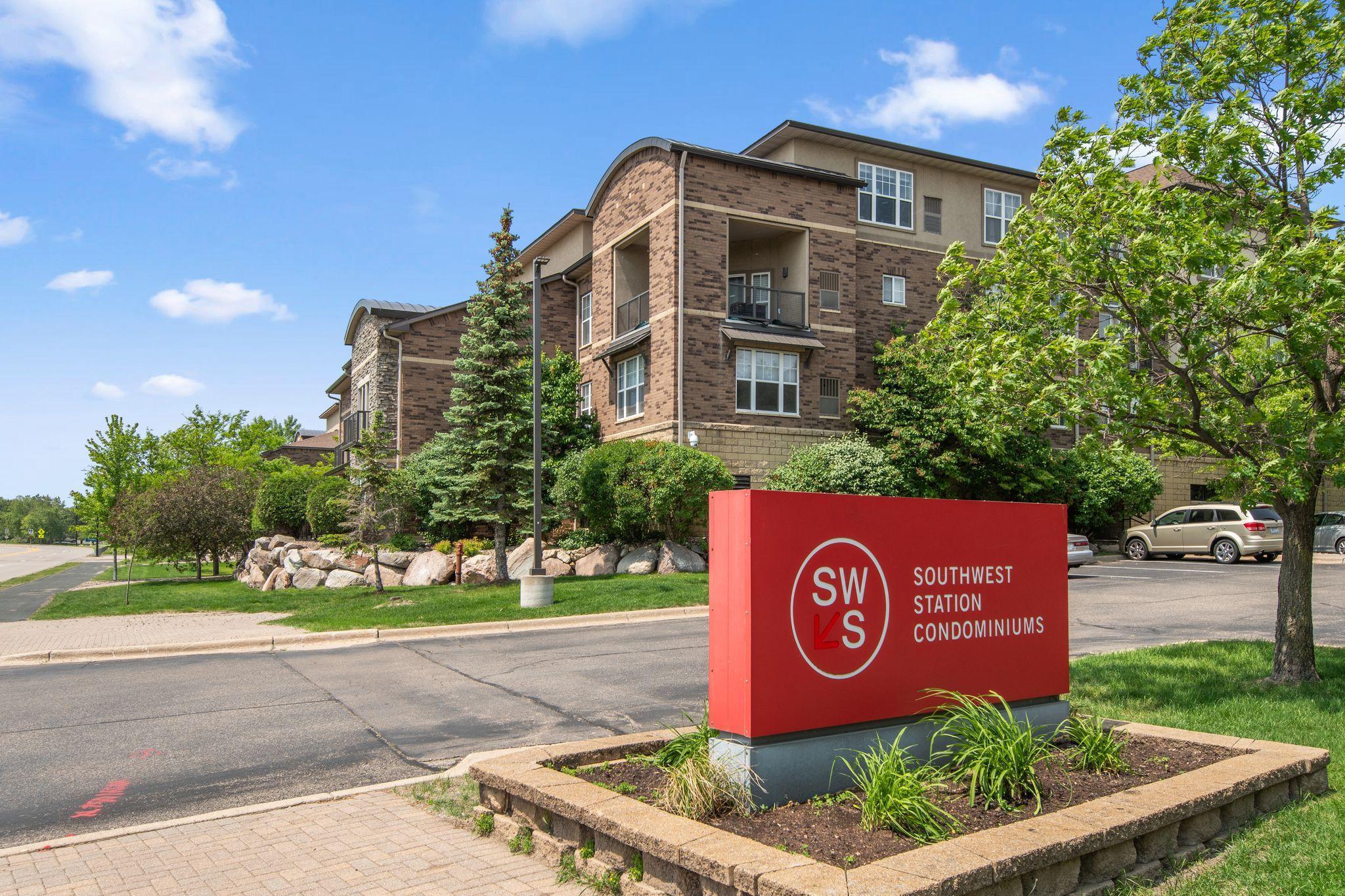13560 TECHNOLOGY DRIVE
13560 Technology Drive, Eden Prairie, 55344, MN
-
Price: $236,900
-
Status type: For Sale
-
City: Eden Prairie
-
Neighborhood: Southwest Station Condominiums
Bedrooms: 2
Property Size :1092
-
Listing Agent: NST21222,NST93370
-
Property type : Low Rise
-
Zip code: 55344
-
Street: 13560 Technology Drive
-
Street: 13560 Technology Drive
Bathrooms: 2
Year: 2003
Listing Brokerage: Edge Real Estate Services
FEATURES
- Range
- Refrigerator
- Washer
- Dryer
- Microwave
- Dishwasher
- Disposal
DETAILS
Introducing a highly coveted first-floor condo in Southwest Station! This beautifully refreshed and fully repainted unit boasts abundant natural light and convenient in-unit laundry. The kitchen features an open concept layout, complete with a breakfast bar and a pantry, ideal for both cooking and entertaining. This condo includes two generously sized bedrooms, each with its own full bathroom. The primary bedroom offers a spacious walk-in closet for added convenience. A new furnace and air conditioning system were installed in 2024, ensuring comfort year-round. Enjoy peace of mind with security at the main entrance and a designated secure package delivery area. The unit comes with a single assigned garage space in the heated garage, as well as a secure private storage unit. Additionally, the location is conveniently situated near the workout area and community room, with guest parking available at the building's main entrance. This building is ideally located near an abundance of local shopping, dining, health clubs, trails, and public transportation options, including the upcoming LRT Green Line passenger service, expected to be completed in 2027. Nature enthusiasts will appreciate the short walk to Purgatory Creek Nature Area, while the beautiful Minnesota Landscape Arboretum is just a 15-minute drive away. Onsite amenities include a fitness center, a party room, a sauna, basketball, volleyball, and racquetball courts, outdoor grills, and a car wash. With easy access to major highways 212, 169, and 494, this condo offers both comfort and convenience. Don't miss the opportunity to make this exceptional property your new home!
INTERIOR
Bedrooms: 2
Fin ft² / Living Area: 1092 ft²
Below Ground Living: N/A
Bathrooms: 2
Above Ground Living: 1092ft²
-
Basement Details: None,
Appliances Included:
-
- Range
- Refrigerator
- Washer
- Dryer
- Microwave
- Dishwasher
- Disposal
EXTERIOR
Air Conditioning: Central Air
Garage Spaces: 1
Construction Materials: N/A
Foundation Size: 1092ft²
Unit Amenities:
-
- Ceiling Fan(s)
- Indoor Sprinklers
Heating System:
-
- Forced Air
ROOMS
| Main | Size | ft² |
|---|---|---|
| Living Room | 14x13 | 196 ft² |
| Kitchen | 12x7 | 144 ft² |
| Dining Room | 9x9 | 81 ft² |
| Bedroom 1 | 13x12 | 169 ft² |
| Bedroom 2 | 13x11 | 169 ft² |
LOT
Acres: N/A
Lot Size Dim.: N/A
Longitude: 44.8602
Latitude: -93.4463
Zoning: Residential-Single Family
FINANCIAL & TAXES
Tax year: 2025
Tax annual amount: $2,918
MISCELLANEOUS
Fuel System: N/A
Sewer System: City Sewer/Connected
Water System: City Water/Connected
ADDITIONAL INFORMATION
MLS#: NST7753572
Listing Brokerage: Edge Real Estate Services

ID: 3747432
Published: June 05, 2025
Last Update: June 05, 2025
Views: 15






