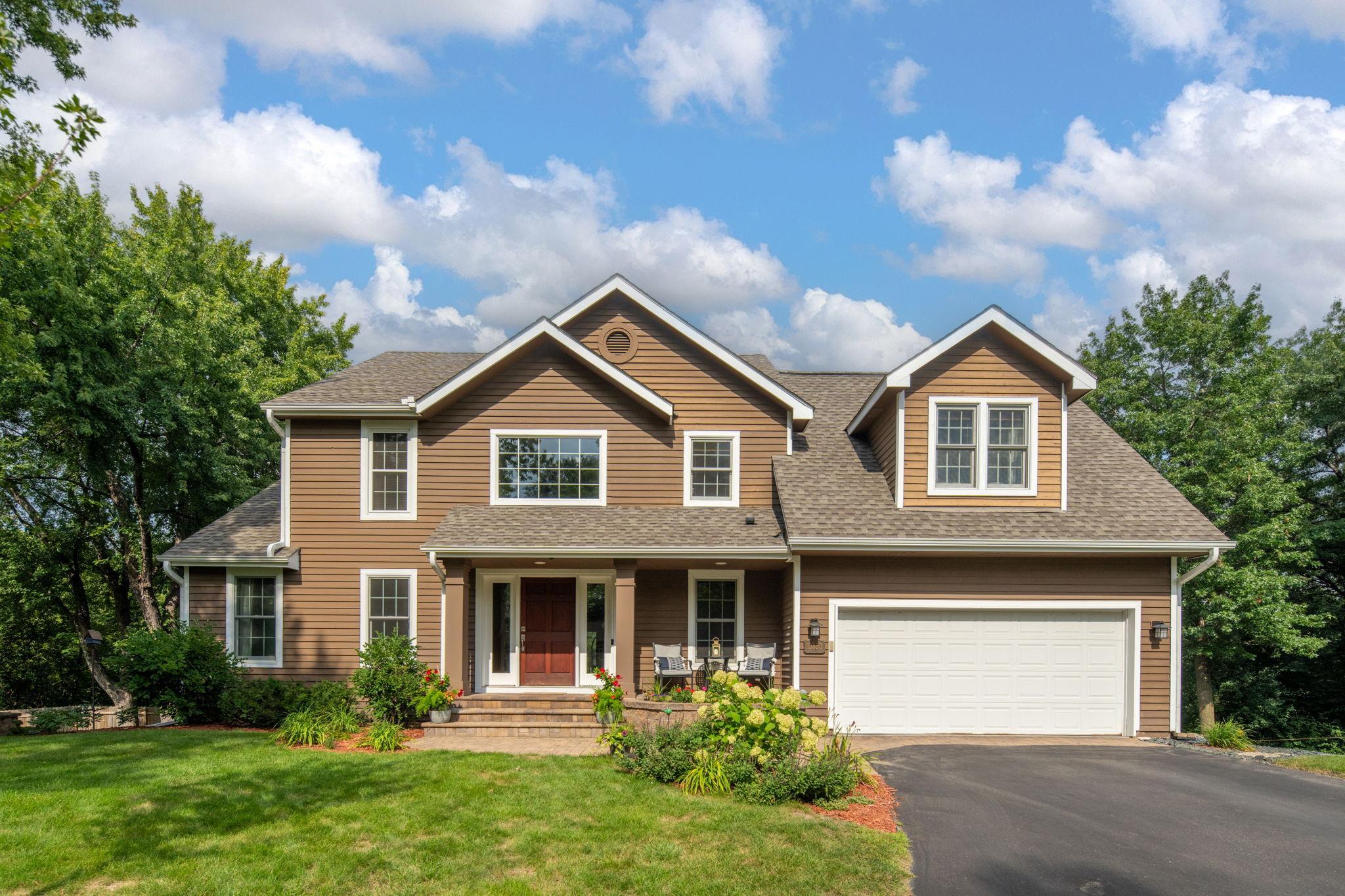13550 ESSEX COURT
13550 Essex Court, Eden Prairie, 55347, MN
-
Price: $695,000
-
Status type: For Sale
-
City: Eden Prairie
-
Neighborhood: Westover Woods
Bedrooms: 4
Property Size :3500
-
Listing Agent: NST25792,NST228809
-
Property type : Single Family Residence
-
Zip code: 55347
-
Street: 13550 Essex Court
-
Street: 13550 Essex Court
Bathrooms: 4
Year: 1988
Listing Brokerage: Exp Realty, LLC.
FEATURES
- Microwave
- Exhaust Fan
- Dishwasher
- Disposal
- Humidifier
- Stainless Steel Appliances
DETAILS
Walk to Oak Point Elementary and Eagle Heights Spanish Immersion School, as well as the nature trails and parks at Staring Lake! Situated just minutes from Eden Prairie Center-the shopping, dining, and entertainment hub of Eden Prairie. Welcome to this spacious 4bd 4ba Eden Prairie home with a gourmet kitchen and walkout lower level. From the inviting covered front porch to the sun-filled interiors, this home blends comfort, style, and functionality for today’s lifestyle. Recent updates include all new Anderson windows on the main level, all new kitchen appliances, and much more. The main level features gleaming hardwood floors, the expansive updated gourmet kitchen with custom cabinetry, granite countertops, all new appliances-including an induction range, and a large center island-perfect for both everyday living and entertaining. Just off the kitchen, the cozy family room with a fireplace creates a warm and open gathering space. Step outside to the multi-level deck, ideal for morning coffee or hosting summer get-togethers. Upstairs, the private primary suite offers a walk-in closet and spa-like ensuite with a soaking tub and walk-in shower. Three additional bedrooms and another full bath complete the upper level. The finished walkout lower level expands your living options with a family room, wet bar, and a versatile flex space—perfect for a home office, workout room, or hobby area. This home delivers convenience, comfort, and versatility. Don't miss the opportunity to make this exceptional property your own--schedule your private showing today! Seller is including a 1yr premium home warranty!
INTERIOR
Bedrooms: 4
Fin ft² / Living Area: 3500 ft²
Below Ground Living: 1016ft²
Bathrooms: 4
Above Ground Living: 2484ft²
-
Basement Details: Finished,
Appliances Included:
-
- Microwave
- Exhaust Fan
- Dishwasher
- Disposal
- Humidifier
- Stainless Steel Appliances
EXTERIOR
Air Conditioning: Central Air
Garage Spaces: 2
Construction Materials: N/A
Foundation Size: 1142ft²
Unit Amenities:
-
- Deck
- Hardwood Floors
- Ceiling Fan(s)
- Kitchen Center Island
Heating System:
-
- Forced Air
ROOMS
| Main | Size | ft² |
|---|---|---|
| Living Room | 17x14 | 289 ft² |
| Family Room | 16x15 | 256 ft² |
| Kitchen | 21x18 | 441 ft² |
| Laundry | 10x8 | 100 ft² |
| Upper | Size | ft² |
|---|---|---|
| Bedroom 1 | 21x18 | 441 ft² |
| Bedroom 2 | 12x11 | 144 ft² |
| Bedroom 3 | 11x10 | 121 ft² |
| Bedroom 4 | 12x13 | 144 ft² |
| Lower | Size | ft² |
|---|---|---|
| Family Room | 30x18 | 900 ft² |
| Office | 11x15 | 121 ft² |
LOT
Acres: N/A
Lot Size Dim.: 64x166x141x195
Longitude: 44.8471
Latitude: -93.4481
Zoning: Residential-Single Family
FINANCIAL & TAXES
Tax year: 2025
Tax annual amount: $6,567
MISCELLANEOUS
Fuel System: N/A
Sewer System: City Sewer/Connected
Water System: City Water/Connected
ADDITIONAL INFORMATION
MLS#: NST7794821
Listing Brokerage: Exp Realty, LLC.

ID: 4099997
Published: September 04, 2025
Last Update: September 04, 2025
Views: 11






