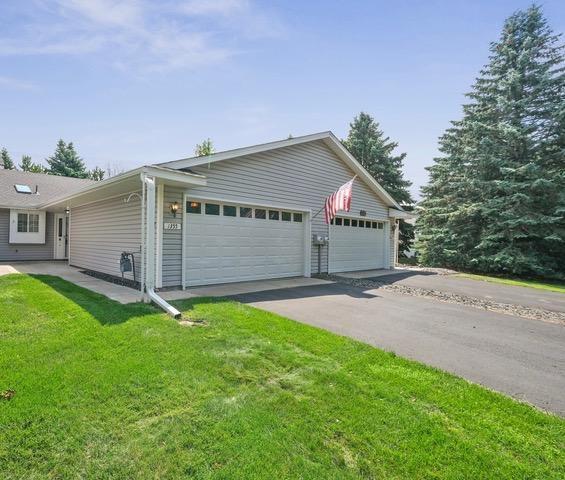1355 HILO AVENUE
1355 Hilo Avenue, Saint Paul (Oakdale), 55128, MN
-
Price: $249,900
-
Status type: For Sale
-
City: Saint Paul (Oakdale)
-
Neighborhood: Foxborough Place
Bedrooms: 2
Property Size :1201
-
Listing Agent: NST16593,NST47981
-
Property type : Townhouse Side x Side
-
Zip code: 55128
-
Street: 1355 Hilo Avenue
-
Street: 1355 Hilo Avenue
Bathrooms: 1
Year: 1989
Listing Brokerage: RE/MAX Results
FEATURES
- Range
- Refrigerator
- Washer
- Dryer
- Microwave
- Dishwasher
- Disposal
DETAILS
Immaculate one level townhome. Wonderful location. Incredible lot. Living room is so bright and spacious, bonus feature in the living room is the three panel sliding door which walkouts to an extra large patio surrounded by beautiful greenspace. The kitchen is spacious with an abundance cabinets and counter space, also a nice island with seating and storage. Kitchen window to enjoy the front view. Dining area flows well to both the kitchen and living room. Primary bedroom with walk in closet. Nice second bedroom. Lovely LARGE bathroom, complete with separate tub and shower. Beautiful views of trees and greenspace, feels like home as there is so much light! This is a one of a kind as it has a three panel walkout and EXTRA large patio! Fresh paint thru out. Large two car garage. All on ONE LEVEL! All in a fantastic location. This home has been maintained to the highest standards. Hurry on this one.
INTERIOR
Bedrooms: 2
Fin ft² / Living Area: 1201 ft²
Below Ground Living: N/A
Bathrooms: 1
Above Ground Living: 1201ft²
-
Basement Details: None,
Appliances Included:
-
- Range
- Refrigerator
- Washer
- Dryer
- Microwave
- Dishwasher
- Disposal
EXTERIOR
Air Conditioning: Central Air
Garage Spaces: 2
Construction Materials: N/A
Foundation Size: 1201ft²
Unit Amenities:
-
- Kitchen Window
- Ceiling Fan(s)
- Walk-In Closet
- In-Ground Sprinkler
- Skylight
- Tile Floors
- Main Floor Primary Bedroom
Heating System:
-
- Forced Air
ROOMS
| Main | Size | ft² |
|---|---|---|
| Living Room | 14.6x13.7 | 196.96 ft² |
| Kitchen | 12.2x11.5 | 138.9 ft² |
| Dining Room | 11.5x6.8 | 76.11 ft² |
| Bedroom 1 | 19.4x12.8 | 244.89 ft² |
| Bedroom 2 | 12.4x10.7 | 130.53 ft² |
| Bathroom | 11.4x9.5 | 106.72 ft² |
| Utility Room | 11.4x7.7 | 85.94 ft² |
LOT
Acres: N/A
Lot Size Dim.: 28x97
Longitude: 44.9688
Latitude: -92.9496
Zoning: Residential-Multi-Family
FINANCIAL & TAXES
Tax year: 2025
Tax annual amount: $2,340
MISCELLANEOUS
Fuel System: N/A
Sewer System: City Sewer/Connected
Water System: City Water/Connected
ADDITIONAL INFORMATION
MLS#: NST7781043
Listing Brokerage: RE/MAX Results

ID: 3946092
Published: July 30, 2025
Last Update: July 30, 2025
Views: 1






