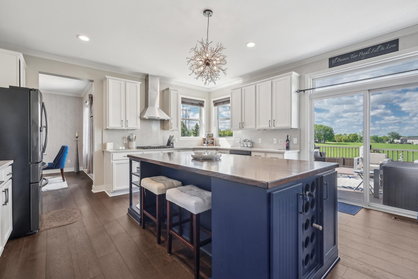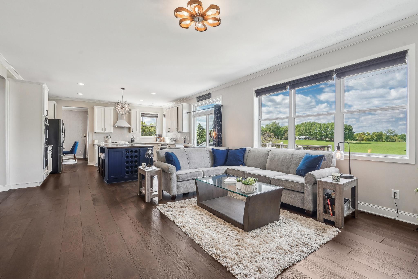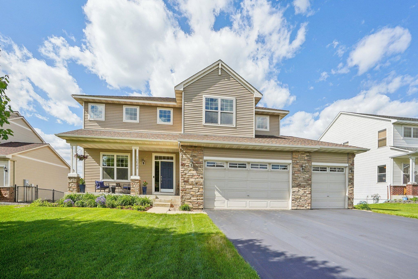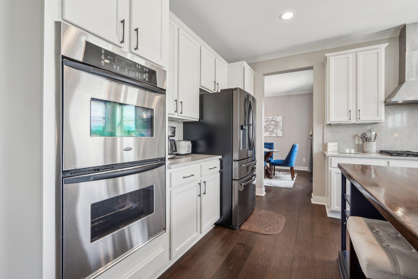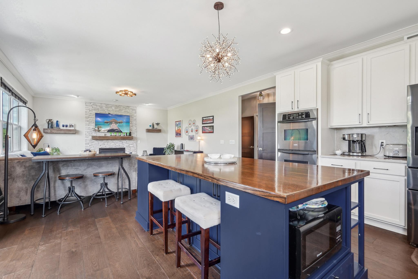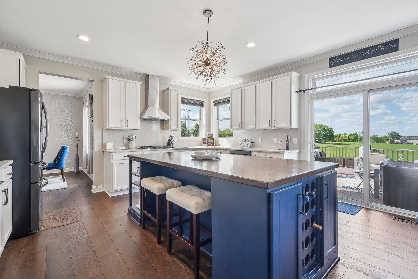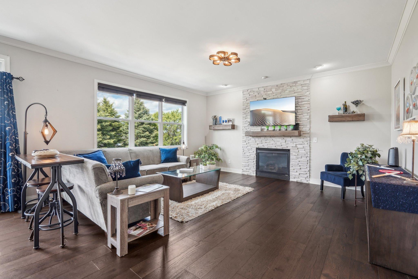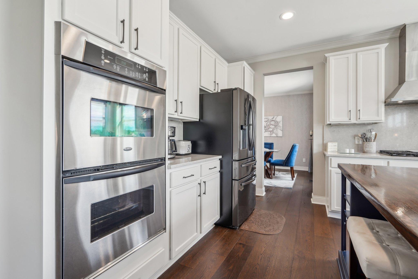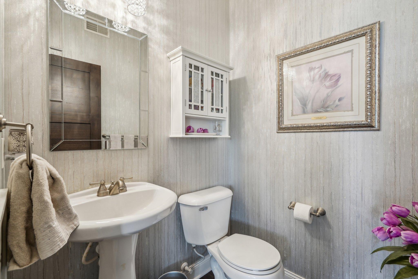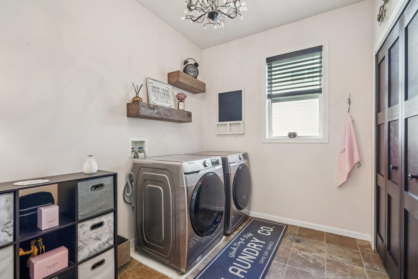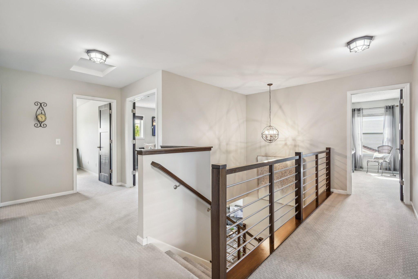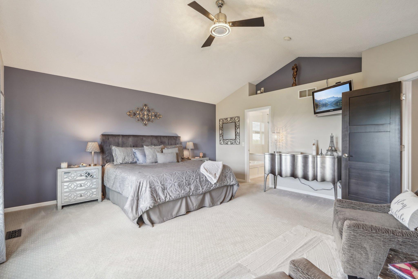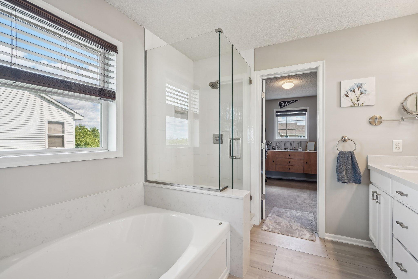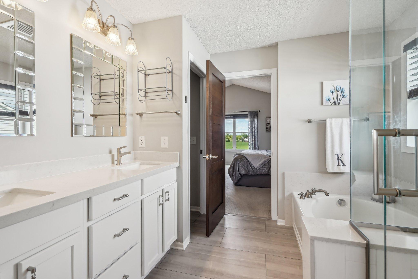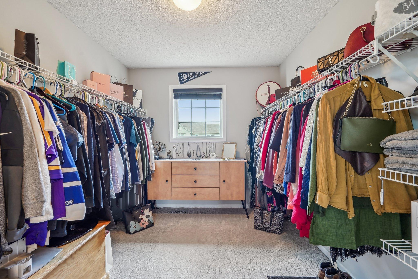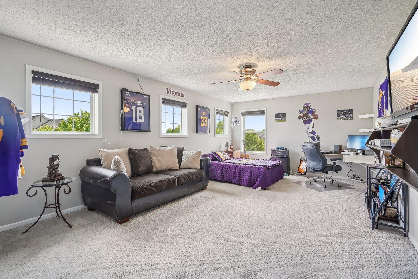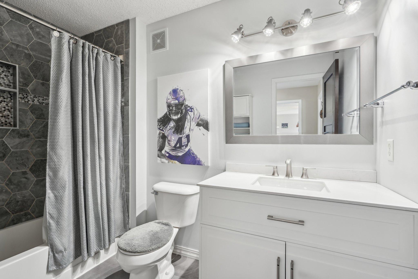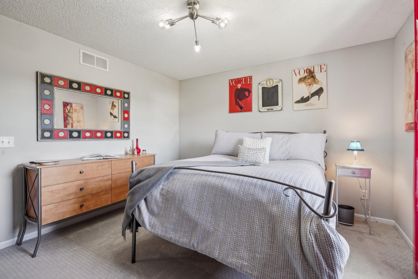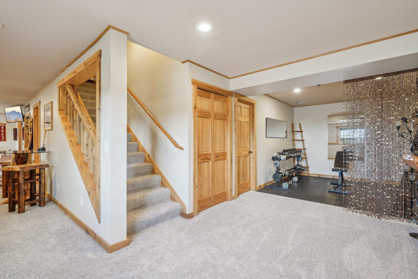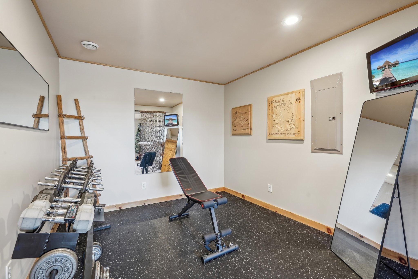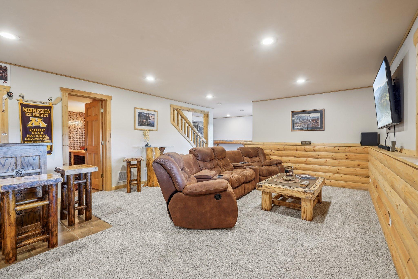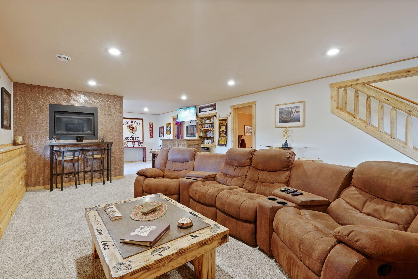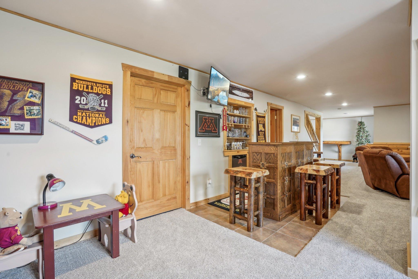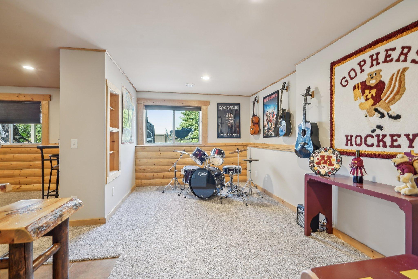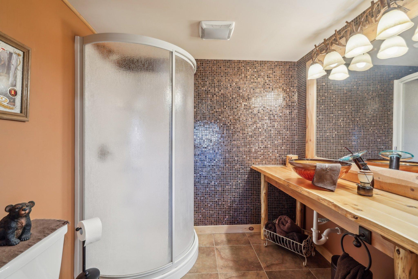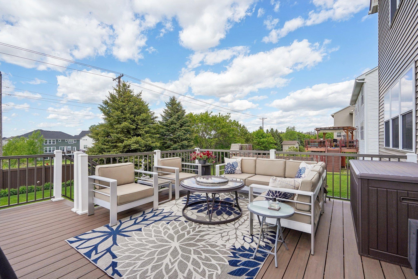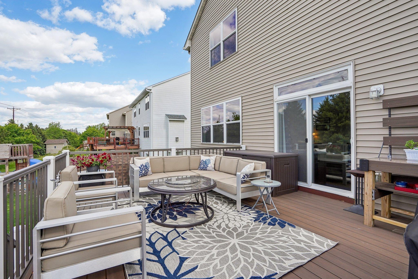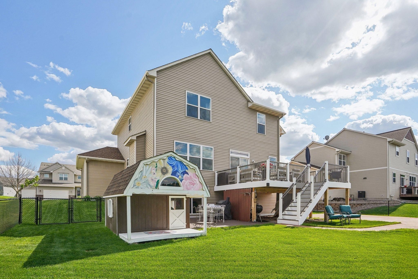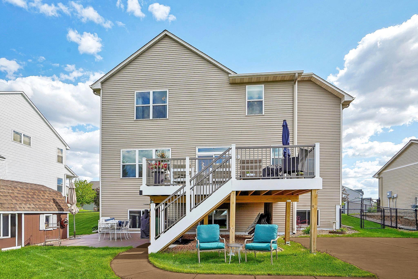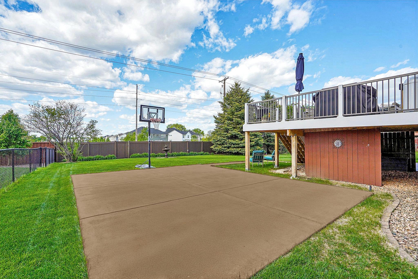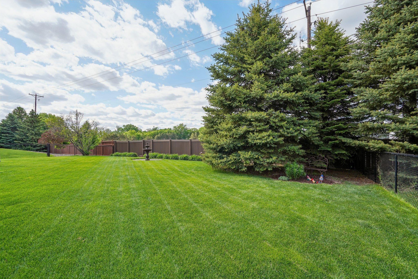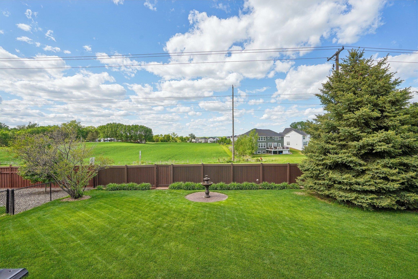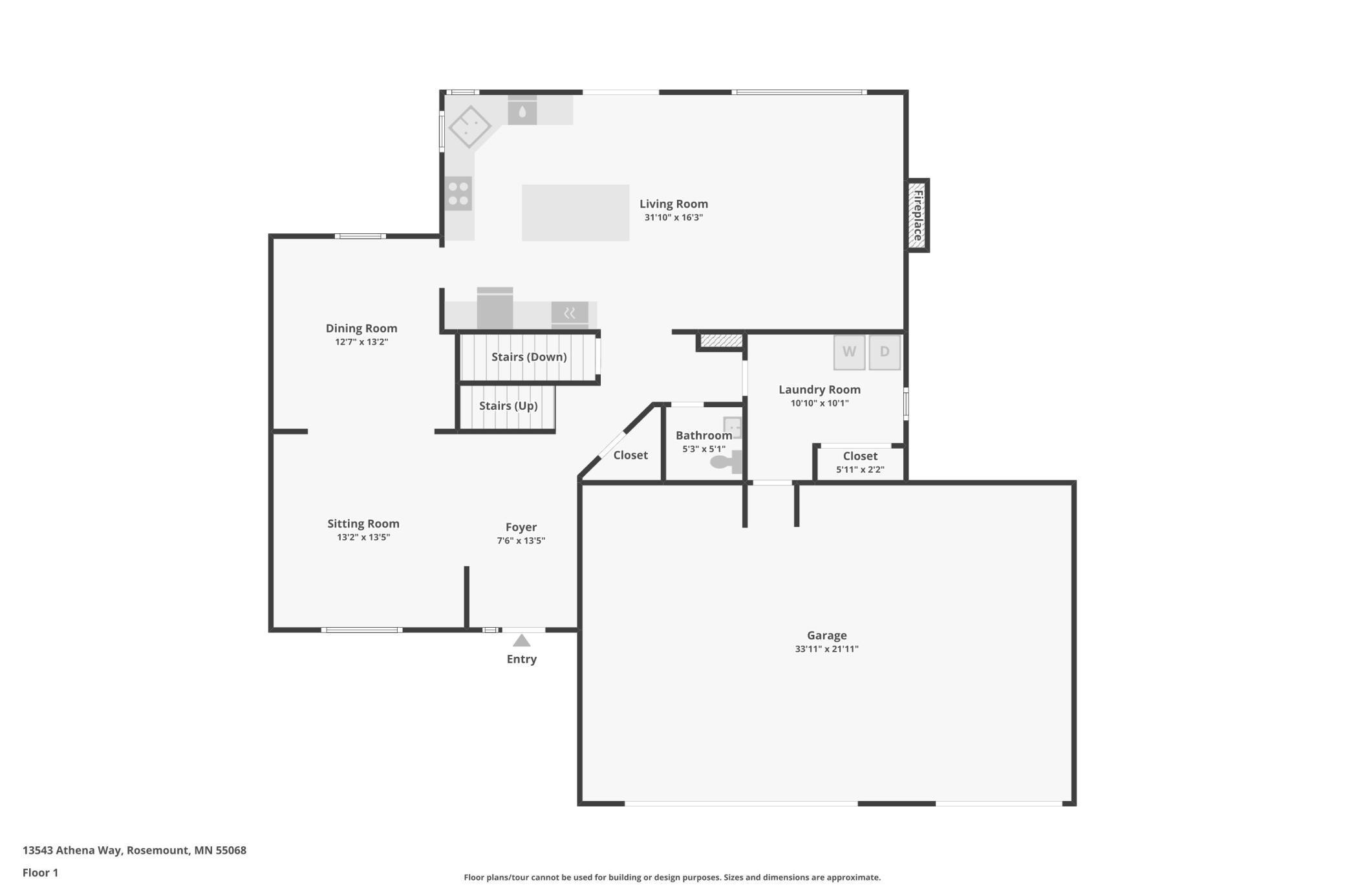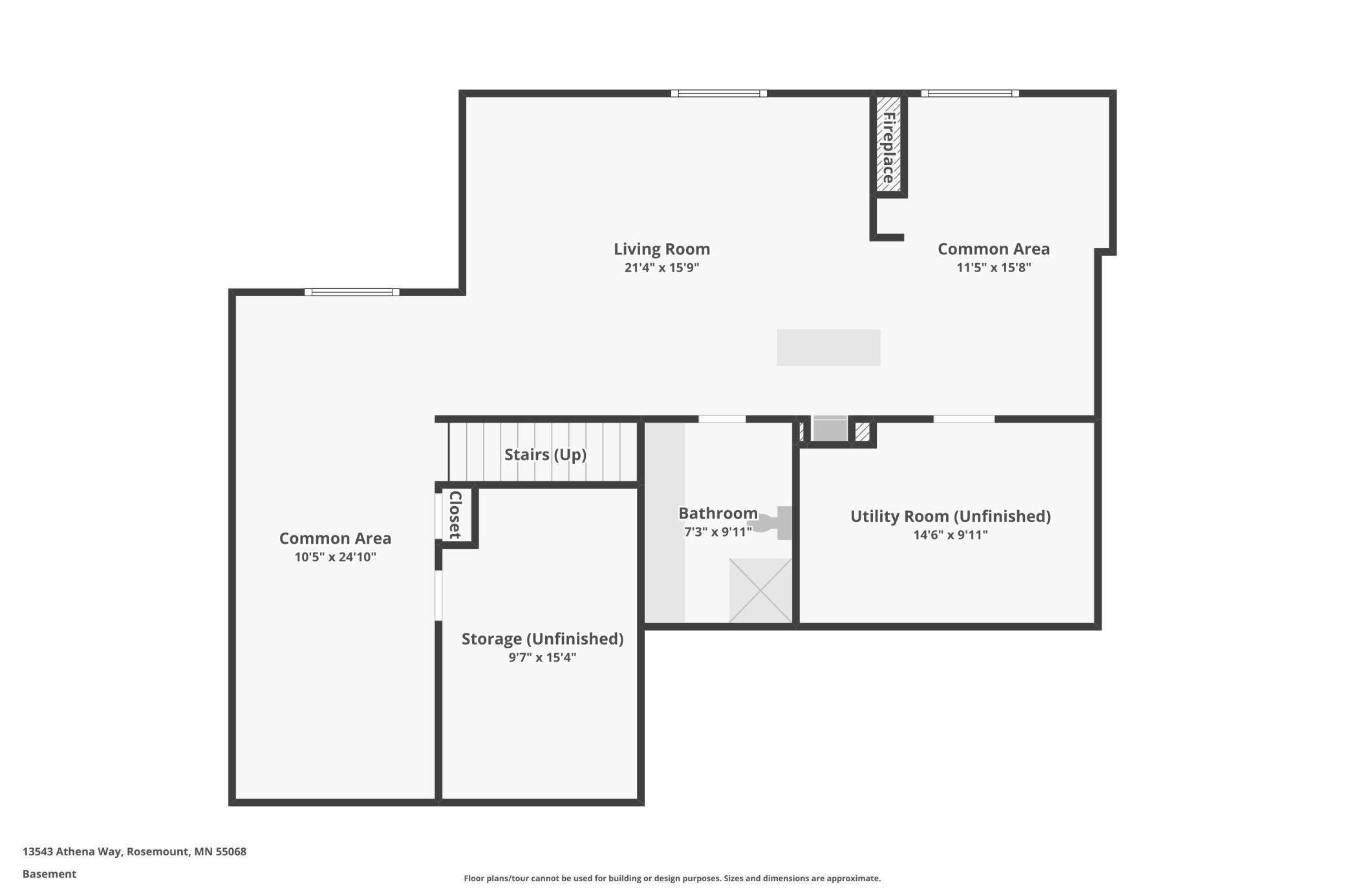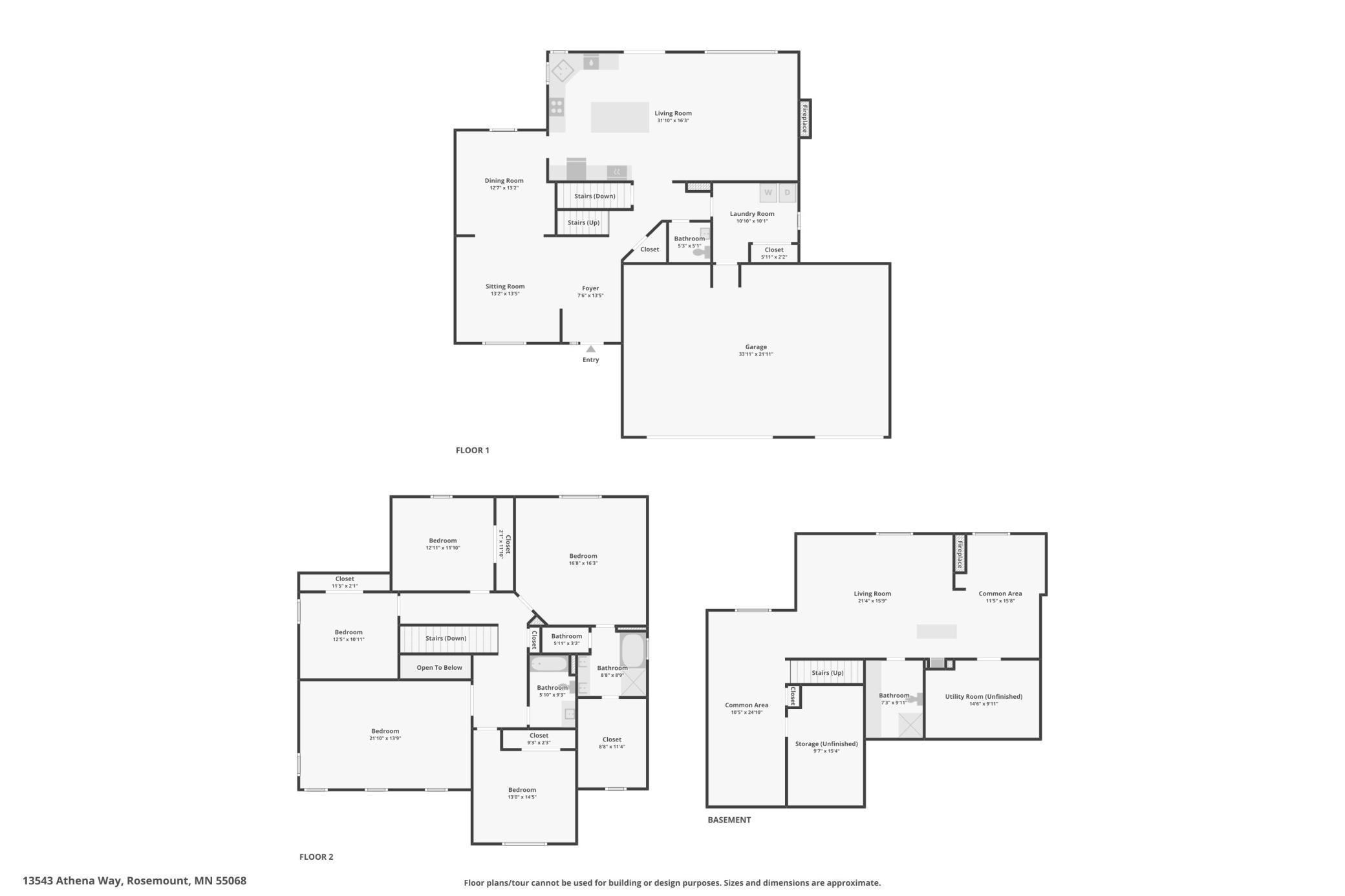13543 ATHENA WAY
13543 Athena Way, Rosemount, 55068, MN
-
Price: $624,900
-
Status type: For Sale
-
City: Rosemount
-
Neighborhood: Meadows Of Bloomfield 3rd Add
Bedrooms: 5
Property Size :4188
-
Listing Agent: NST26146,NST226572
-
Property type : Single Family Residence
-
Zip code: 55068
-
Street: 13543 Athena Way
-
Street: 13543 Athena Way
Bathrooms: 4
Year: 2006
Listing Brokerage: Exp Realty, LLC.
FEATURES
- Range
- Refrigerator
- Washer
- Dryer
- Microwave
- Dishwasher
DETAILS
Welcome to 13543 Athena Way. With extensive and thoughtful updates throughout, this home offers plenty of space for a growing family, room to gather, and make lasting memories. The bright kitchen is the heart of the home—perfect for everyday living and hosting. Remodeled to create a warm, open layout featuring wood flooring, a custom kitchen island, and quartz countertops. Upstairs, enjoy updated flooring, a remodeled second bathroom, and a beautifully renovated primary suite. The lower level features fresh carpet and paint, with space for movie nights, a playroom, and a home gym. Step outside to a fully fenced backyard with a low maintenance deck, a stained sport court, and plenty of room to relax or play. A new driveway and insulated 3-car garage round out the home. Close to parks, schools, and trails—this one checks every box. Schedule a showing, picture life here, and make it yours.
INTERIOR
Bedrooms: 5
Fin ft² / Living Area: 4188 ft²
Below Ground Living: 1140ft²
Bathrooms: 4
Above Ground Living: 3048ft²
-
Basement Details: Finished,
Appliances Included:
-
- Range
- Refrigerator
- Washer
- Dryer
- Microwave
- Dishwasher
EXTERIOR
Air Conditioning: Central Air
Garage Spaces: 3
Construction Materials: N/A
Foundation Size: 1140ft²
Unit Amenities:
-
- Kitchen Window
- Porch
- Washer/Dryer Hookup
- Cable
- Kitchen Center Island
Heating System:
-
- Forced Air
ROOMS
| Main | Size | ft² |
|---|---|---|
| Living Room | 31x16 | 961 ft² |
| Dining Room | 13x13 | 169 ft² |
| Laundry | 10x10 | 100 ft² |
| Sitting Room | 13x14 | 169 ft² |
| Upper | Size | ft² |
|---|---|---|
| Bedroom 1 | 17x16 | 289 ft² |
| Bedroom 2 | 13x15 | 169 ft² |
| Bedroom 3 | 21x14 | 441 ft² |
| Bedroom 4 | 13x11 | 169 ft² |
| Bedroom 5 | 12x11 | 144 ft² |
| Lower | Size | ft² |
|---|---|---|
| Family Room | 21x16 | 441 ft² |
LOT
Acres: N/A
Lot Size Dim.: 76x145
Longitude: 44.7534
Latitude: -93.098
Zoning: Residential-Single Family
FINANCIAL & TAXES
Tax year: 2024
Tax annual amount: $6,466
MISCELLANEOUS
Fuel System: N/A
Sewer System: City Sewer/Connected
Water System: City Water/Connected
ADITIONAL INFORMATION
MLS#: NST7746905
Listing Brokerage: Exp Realty, LLC.

ID: 3705440
Published: May 29, 2025
Last Update: May 29, 2025
Views: 8


