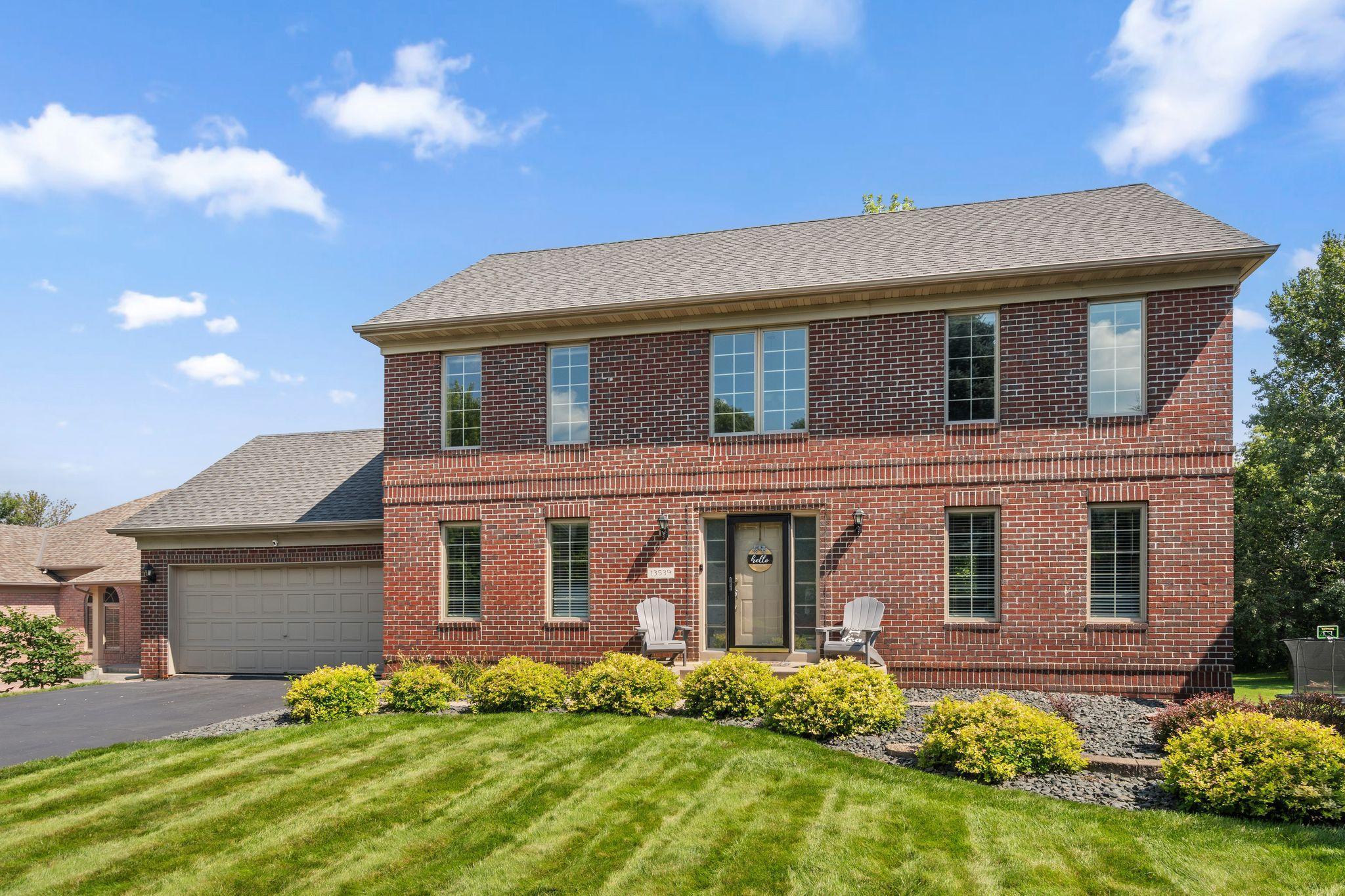13539 FOXBERRY ROAD
13539 Foxberry Road, Savage, 55378, MN
-
Price: $600,000
-
Status type: For Sale
-
City: Savage
-
Neighborhood: The Pointe
Bedrooms: 4
Property Size :3100
-
Listing Agent: NST19321,NST107571
-
Property type : Single Family Residence
-
Zip code: 55378
-
Street: 13539 Foxberry Road
-
Street: 13539 Foxberry Road
Bathrooms: 4
Year: 1998
Listing Brokerage: Keller Williams Realty Integrity-Edina
FEATURES
- Range
- Refrigerator
- Dryer
- Microwave
- Exhaust Fan
- Dishwasher
- Water Softener Owned
- Disposal
- Air-To-Air Exchanger
- Gas Water Heater
- Stainless Steel Appliances
DETAILS
Welcome to this beautiful traditional two-story brick-front home in the highly desirable Pointe neighborhood! Offering 4 bedrooms, 4 bathrooms, and a 2-car garage, this home blends comfort, function, and timeless style. The bright main level features sun-filled living spaces, a spacious living room with fireplace, a formal dining room, and a large kitchen with center island—perfect for gathering and entertaining. You’ll also find a convenient half bath and laundry on this level. Step outside to a huge deck overlooking the gorgeous, landscaped yard with in-ground sprinkler, ideal for relaxing, hosting summer barbecues, or watching the seasons change. Upstairs, retreat to the wonderful primary suite with a walk-in closet and private bath boasting a separate tub and shower plus double sinks. Two additional bedrooms and a full bath complete the upper level, which overlooks the vaulted foyer for an airy, open feel. The finished lower level offers a versatile family/rec room with a beautiful stone fireplace and bar area, a fourth bedroom, and another bathroom—plus a bonus room ready to become your home office, fitness space, or creative studio. Recent updates include fresh interior paint (2024–2025), new carpet throughout (2024), LED wafer lighting on the main floor (2021), hot water heater (2024), washer/dryer (2022), AC (2015), and kitchen appliances (2019). Living in The Pointe means enjoying scenic walking paths through woods and wetlands, Summit Pointe Park, and nearby ball fields. The location is unbeatable, just minutes from Prior Lake, Sand Point Beach, public boat launches, Mystic Lake Casino, Canterbury Park, Valley Fair, and quick access to Hwy 169 and I-35. If you’ve been dreaming of a home with space, style, and a true sense of community, you’ll find it here!
INTERIOR
Bedrooms: 4
Fin ft² / Living Area: 3100 ft²
Below Ground Living: 950ft²
Bathrooms: 4
Above Ground Living: 2150ft²
-
Basement Details: Daylight/Lookout Windows, Drainage System, Egress Window(s), Finished, Full, Concrete, Sump Pump, Tile Shower, Walkout,
Appliances Included:
-
- Range
- Refrigerator
- Dryer
- Microwave
- Exhaust Fan
- Dishwasher
- Water Softener Owned
- Disposal
- Air-To-Air Exchanger
- Gas Water Heater
- Stainless Steel Appliances
EXTERIOR
Air Conditioning: Central Air
Garage Spaces: 2
Construction Materials: N/A
Foundation Size: 1075ft²
Unit Amenities:
-
- Patio
- Kitchen Window
- Deck
- Ceiling Fan(s)
- Walk-In Closet
- Washer/Dryer Hookup
- Security System
- In-Ground Sprinkler
- Paneled Doors
- Kitchen Center Island
- Satelite Dish
- Tile Floors
- Primary Bedroom Walk-In Closet
Heating System:
-
- Hot Water
- Forced Air
- Fireplace(s)
ROOMS
| Main | Size | ft² |
|---|---|---|
| Living Room | 14x25 | 196 ft² |
| Foyer | 12x12 | 144 ft² |
| Dining Room | 14x12 | 196 ft² |
| Informal Dining Room | 8x13 | 64 ft² |
| Kitchen | 10x16 | 100 ft² |
| Laundry | 8x6 | 64 ft² |
| Deck | 25x11 | 625 ft² |
| Upper | Size | ft² |
|---|---|---|
| Bedroom 1 | 15x17 | 225 ft² |
| Bedroom 2 | 13x14 | 169 ft² |
| Bedroom 3 | 13x12 | 169 ft² |
| Lower | Size | ft² |
|---|---|---|
| Bedroom 4 | 16x11 | 256 ft² |
| Basement | Size | ft² |
|---|---|---|
| Family Room | 26x27 | 676 ft² |
| Bonus Room | 11x11 | 121 ft² |
| Utility Room | 8x17 | 64 ft² |
LOT
Acres: N/A
Lot Size Dim.: 80x185x75x212
Longitude: 44.7577
Latitude: -93.3828
Zoning: Residential-Single Family
FINANCIAL & TAXES
Tax year: 2025
Tax annual amount: $5,391
MISCELLANEOUS
Fuel System: N/A
Sewer System: City Sewer/Connected,Private Sewer
Water System: City Water/Connected
ADDITIONAL INFORMATION
MLS#: NST7784636
Listing Brokerage: Keller Williams Realty Integrity-Edina

ID: 4004060
Published: August 15, 2025
Last Update: August 15, 2025
Views: 1






