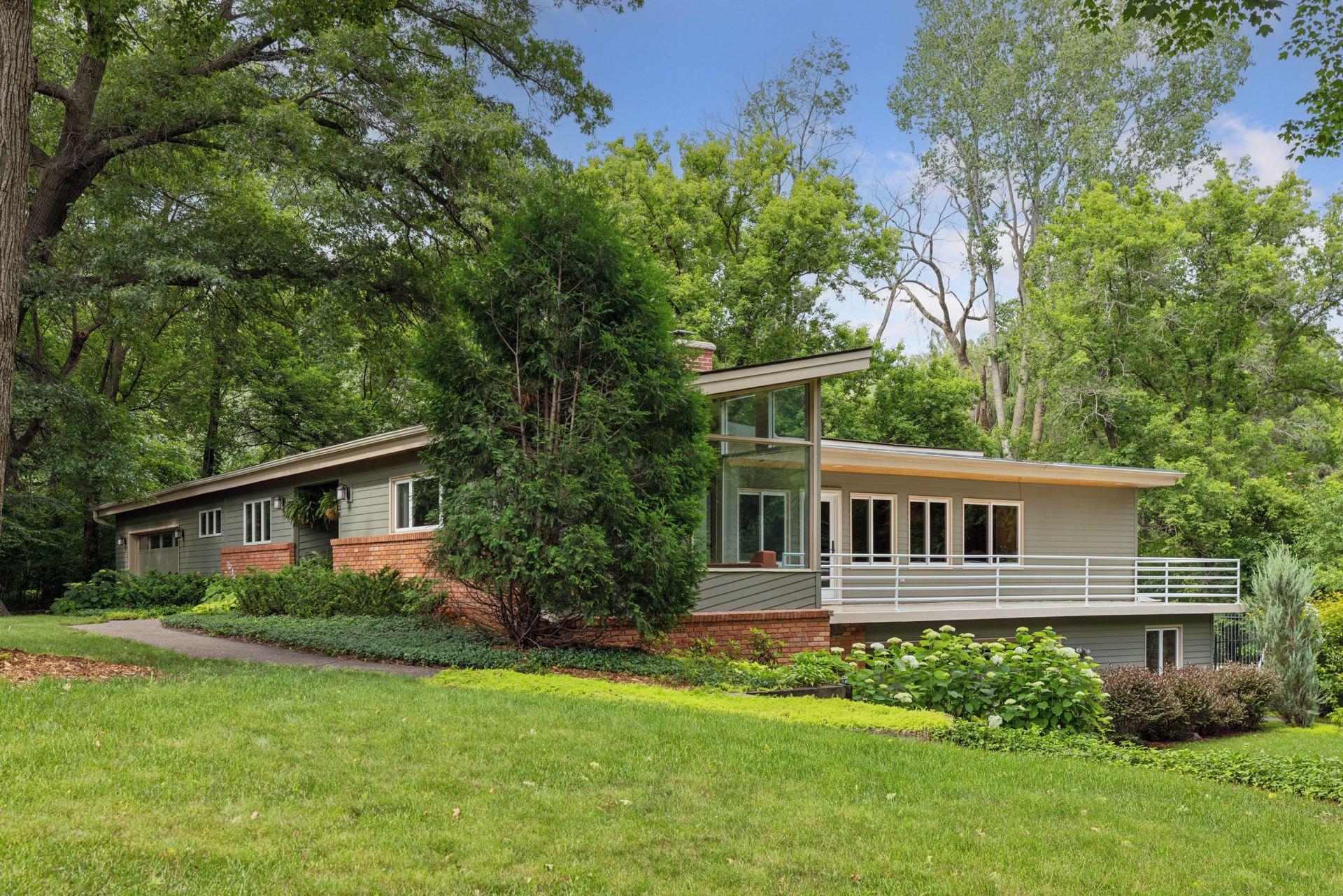13538 WENTWORTH TRAIL
13538 Wentworth Trail, Minnetonka, 55305, MN
-
Price: $775,000
-
Status type: For Sale
-
City: Minnetonka
-
Neighborhood: Bendglade
Bedrooms: 4
Property Size :2651
-
Listing Agent: NST1000457,NST50964
-
Property type : Single Family Residence
-
Zip code: 55305
-
Street: 13538 Wentworth Trail
-
Street: 13538 Wentworth Trail
Bathrooms: 3
Year: 1955
Listing Brokerage: Schatz Real Estate Group
FEATURES
- Range
- Refrigerator
- Microwave
- Dishwasher
- Disposal
- Stainless Steel Appliances
DETAILS
Beautiful mid-century modern home with an abundance of sunlight and vaulted ceilings. The current owners of this home have transformed the living spaces into a home you will be proud to show off to friends and family. Spacious living room with fireplace, soaring vaulted ceiling and expansive windows. The main floor family room features a fireplace, gorgeous cherry entertainment center and gleaming hardwood floors flowing to the dining room with custom buffet and door to a large, shared balcony. Custom cherry kitchen with large center island, granite countertops, stainless steel appliances, tiled backsplash and flooring. Vaulted, primary bedroom has wood plank ceiling with recessed lighting, nice closet space plus storage above. Tiled main bath is adjacent with cherry cabinetry, double sinks and large walk-in shower. Vaulted 2nd and 3rd bedrooms have full wall closets with additional storage above. Hallway boasts custom cherry closets and hardwood flooring and descends into the lower level via an open cable railing. 4th bedroom on lower level is truly multi use with a murphy bed, built in desk and built-in cabinets. Lower-level bath with stone tile shower and flooring. Laundry room with custom cabinets, granite countertops and leads to the pool area. great outdoor entertaining space with heated inground pool with slide and new liner, post and beam pergola and huge patio space. Lower garage space plus large workshop area. Upper garage is huge and would allow for expansion of primary bedroom in the future - if desired.
INTERIOR
Bedrooms: 4
Fin ft² / Living Area: 2651 ft²
Below Ground Living: 544ft²
Bathrooms: 3
Above Ground Living: 2107ft²
-
Basement Details: Egress Window(s), Finished, Partial, Walkout,
Appliances Included:
-
- Range
- Refrigerator
- Microwave
- Dishwasher
- Disposal
- Stainless Steel Appliances
EXTERIOR
Air Conditioning: Central Air
Garage Spaces: 4
Construction Materials: N/A
Foundation Size: 2396ft²
Unit Amenities:
-
- Patio
- Kitchen Window
- Natural Woodwork
- Hardwood Floors
- Balcony
- In-Ground Sprinkler
- Kitchen Center Island
- Tile Floors
- Main Floor Primary Bedroom
Heating System:
-
- Radiant
- Boiler
- Zoned
- Radiator(s)
ROOMS
| Main | Size | ft² |
|---|---|---|
| Living Room | 21 x 15 | 441 ft² |
| Family Room | 17 x 16 | 289 ft² |
| Dining Room | 15 x 10 | 225 ft² |
| Kitchen | 15 x 13 | 225 ft² |
| Bedroom 1 | 14 x 12 | 196 ft² |
| Bedroom 2 | 12 x 10 | 144 ft² |
| Bedroom 3 | 12 x 10 | 144 ft² |
| Bedroom 3 | 10 x 8 | 100 ft² |
| Lower | Size | ft² |
|---|---|---|
| Bedroom 4 | 18 x 12 | 324 ft² |
| Laundry | 12 x 9 | 144 ft² |
| Workshop | 23 x 16 | 529 ft² |
| Patio | 53 x 24 | 2809 ft² |
LOT
Acres: N/A
Lot Size Dim.: irreg
Longitude: 44.9454
Latitude: -93.4537
Zoning: Residential-Single Family
FINANCIAL & TAXES
Tax year: 2025
Tax annual amount: $9,611
MISCELLANEOUS
Fuel System: N/A
Sewer System: City Sewer/Connected
Water System: City Water/Connected
ADITIONAL INFORMATION
MLS#: NST7766419
Listing Brokerage: Schatz Real Estate Group

ID: 3859735
Published: July 06, 2025
Last Update: July 06, 2025
Views: 1






