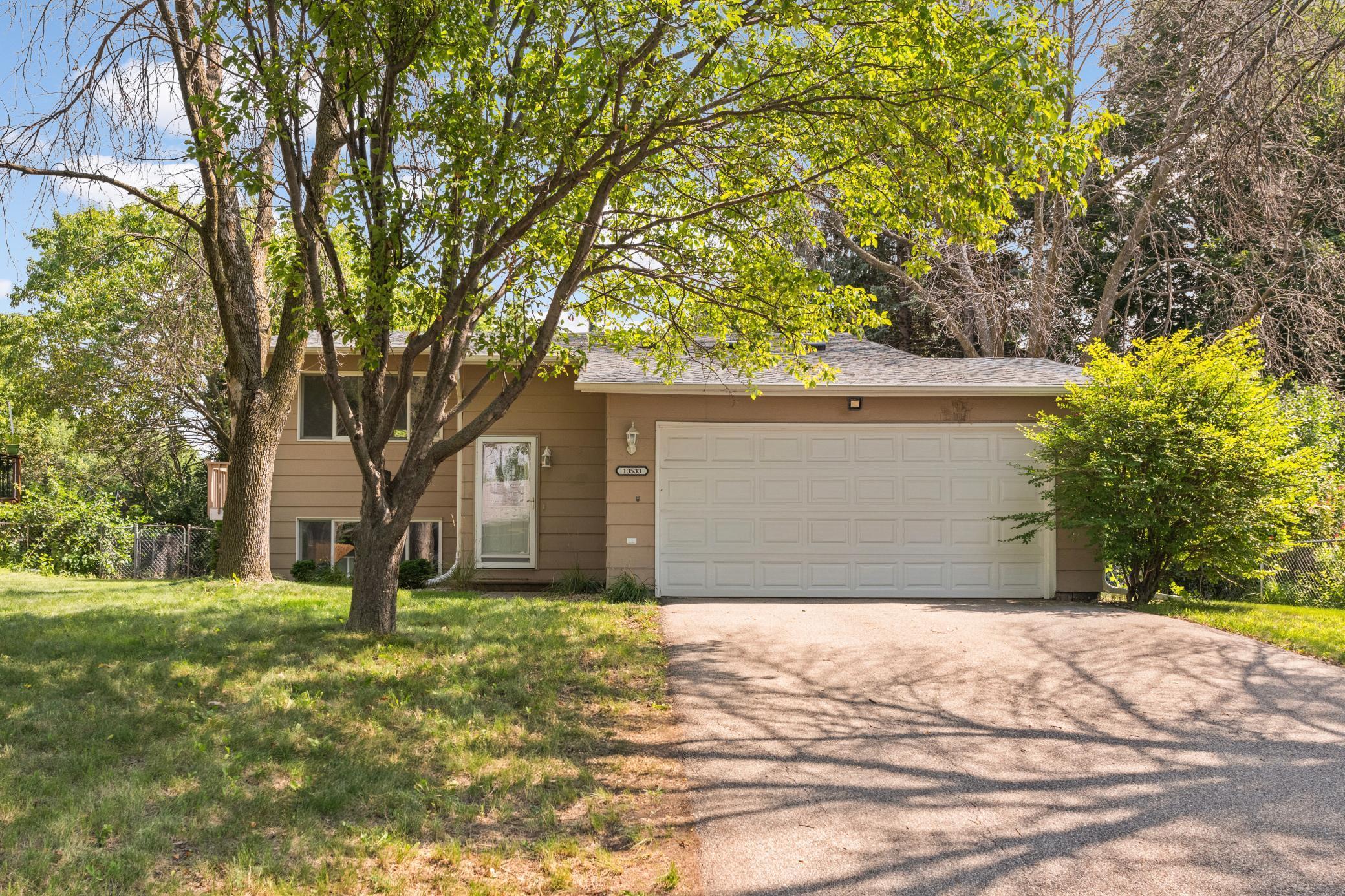13533 YOSEMITE AVENUE
13533 Yosemite Avenue, Savage, 55378, MN
-
Price: $369,900
-
Status type: For Sale
-
City: Savage
-
Neighborhood: Rolling Meadows
Bedrooms: 4
Property Size :1730
-
Listing Agent: NST14616,NST113873
-
Property type : Single Family Residence
-
Zip code: 55378
-
Street: 13533 Yosemite Avenue
-
Street: 13533 Yosemite Avenue
Bathrooms: 2
Year: 1986
Listing Brokerage: Keller Williams Premier Realty South Suburban
FEATURES
- Refrigerator
- Washer
- Dryer
- Microwave
- Dishwasher
- Disposal
- Freezer
- Gas Water Heater
DETAILS
Welcome to your 4 bedroom 2 bathroom home!! Park your car in the spacious 2 car garage. Spend family time on the upper level family room with vaulted ceilings or entertain friends on the lower level living room! Bring the party, kids or pets outside on the deck in the fully fenced in backyard! Minutes to drive to parks, sports & recreation, schools, shopping, restaurants and more! So much to enjoy here! Only available due to relocation!
INTERIOR
Bedrooms: 4
Fin ft² / Living Area: 1730 ft²
Below Ground Living: 865ft²
Bathrooms: 2
Above Ground Living: 865ft²
-
Basement Details: Block, Egress Window(s), Finished,
Appliances Included:
-
- Refrigerator
- Washer
- Dryer
- Microwave
- Dishwasher
- Disposal
- Freezer
- Gas Water Heater
EXTERIOR
Air Conditioning: Central Air
Garage Spaces: 2
Construction Materials: N/A
Foundation Size: 865ft²
Unit Amenities:
-
- Deck
- Ceiling Fan(s)
- Vaulted Ceiling(s)
- Washer/Dryer Hookup
Heating System:
-
- Forced Air
ROOMS
| Main | Size | ft² |
|---|---|---|
| Living Room | 19x14 | 361 ft² |
| Dining Room | 12x10 | 144 ft² |
| Kitchen | 9x8 | 81 ft² |
| Bedroom 1 | 12x10 | 144 ft² |
| Bedroom 2 | 10x10 | 100 ft² |
| Lower | Size | ft² |
|---|---|---|
| Family Room | 21x10 | 441 ft² |
| Bedroom 3 | 11x11 | 121 ft² |
| Bedroom 4 | 10x9 | 100 ft² |
| Library | 12x7 | 144 ft² |
LOT
Acres: N/A
Lot Size Dim.: 70x145x84x83x26
Longitude: 44.7588
Latitude: -93.3527
Zoning: Residential-Single Family
FINANCIAL & TAXES
Tax year: 2025
Tax annual amount: $3,168
MISCELLANEOUS
Fuel System: N/A
Sewer System: City Sewer/Connected
Water System: City Water/Connected
ADDITIONAL INFORMATION
MLS#: NST7788486
Listing Brokerage: Keller Williams Premier Realty South Suburban

ID: 4025168
Published: August 21, 2025
Last Update: August 21, 2025
Views: 1






