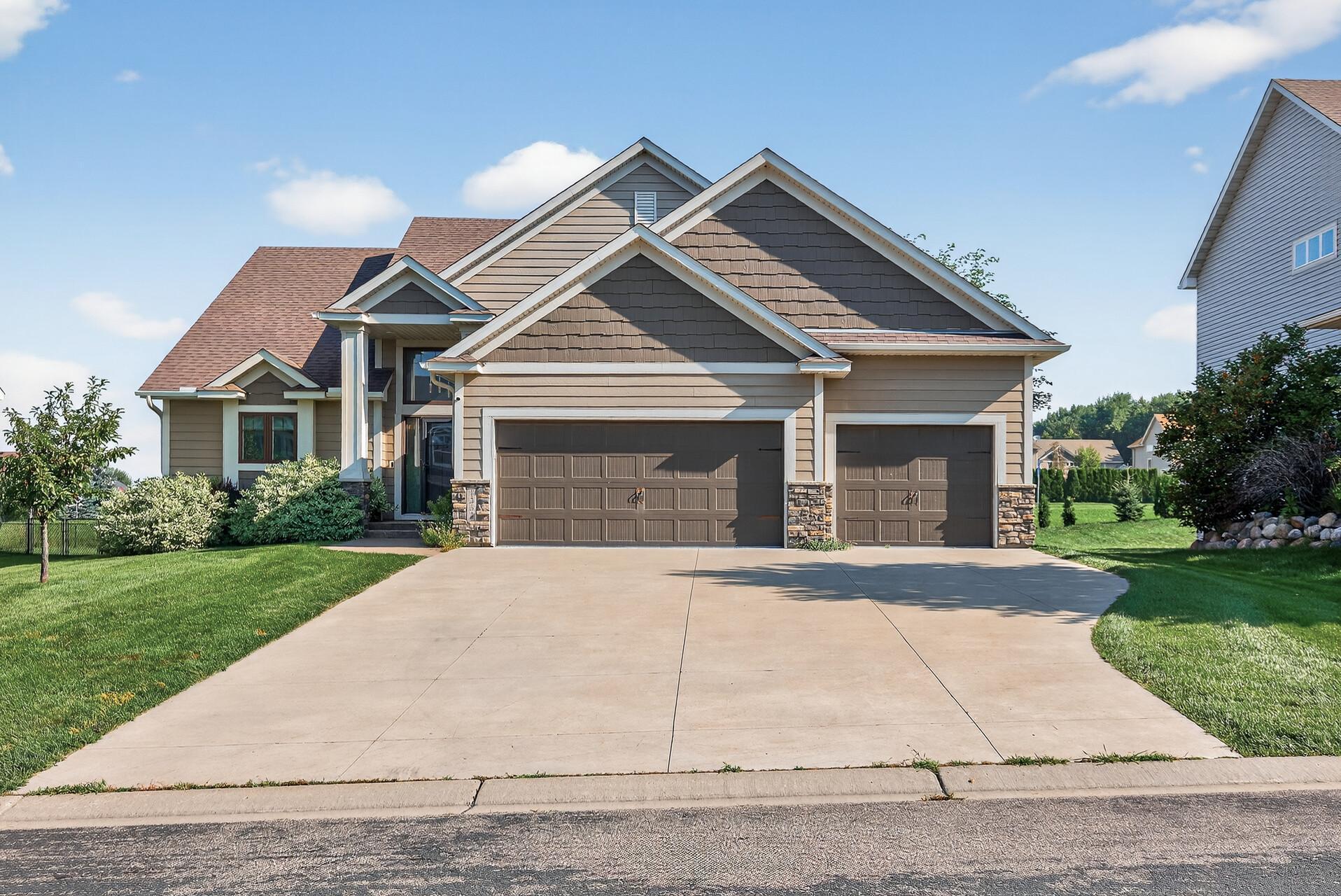1353 RIDGE LANE
1353 Ridge Lane, Shakopee, 55379, MN
-
Price: $529,900
-
Status type: For Sale
-
City: Shakopee
-
Neighborhood: Valley Creek Crossing 2nd Add
Bedrooms: 4
Property Size :2622
-
Listing Agent: NST26146,NST103442
-
Property type : Single Family Residence
-
Zip code: 55379
-
Street: 1353 Ridge Lane
-
Street: 1353 Ridge Lane
Bathrooms: 3
Year: 2014
Listing Brokerage: Exp Realty, LLC.
FEATURES
- Range
- Refrigerator
- Washer
- Dryer
- Microwave
- Exhaust Fan
- Dishwasher
- Water Softener Owned
- Disposal
- Gas Water Heater
- Stainless Steel Appliances
DETAILS
Quick close possible on this home has it all. Most of all, it has lots of custom upgrades, add-ons, and has been very well-maintained! This former model from F&B Construction has a brand-new finished lower level, beautiful flooring. The kitchen boasts custom cabinets, stainless steel appliances and granite countertops, which opens to a huge vaulted ceiling in the great room, with the focus being the stone fireplace. The family room has a great toy closet and much more. There are plenty of rooms that can be used as an office. Tired of the inside? Check out the huge 3-car heated garage with a concrete driveway, epoxy floor, and privacy fence around the whole yard. Enjoy evenings sitting on the stamped concrete sidewalk and patio with hot tub. Close to St. Francis Hospital, transit station, coffee shops, restaurants, and retail. Close access to 169.
INTERIOR
Bedrooms: 4
Fin ft² / Living Area: 2622 ft²
Below Ground Living: 907ft²
Bathrooms: 3
Above Ground Living: 1715ft²
-
Basement Details: Block, Daylight/Lookout Windows, Drain Tiled, Egress Window(s), Finished, Partially Finished, Storage Space, Sump Basket, Sump Pump,
Appliances Included:
-
- Range
- Refrigerator
- Washer
- Dryer
- Microwave
- Exhaust Fan
- Dishwasher
- Water Softener Owned
- Disposal
- Gas Water Heater
- Stainless Steel Appliances
EXTERIOR
Air Conditioning: Central Air
Garage Spaces: 3
Construction Materials: N/A
Foundation Size: 1715ft²
Unit Amenities:
-
Heating System:
-
- Forced Air
- Fireplace(s)
ROOMS
| Main | Size | ft² |
|---|---|---|
| Living Room | 17x17 | 289 ft² |
| Dining Room | 17x12 | 289 ft² |
| Kitchen | 15x14 | 225 ft² |
| Lower | Size | ft² |
|---|---|---|
| Office | 15x13 | 225 ft² |
| Family Room | 22x16 | 484 ft² |
| Bedroom 4 | 15x13 | 225 ft² |
| Upper | Size | ft² |
|---|---|---|
| Bedroom 1 | 16x13 | 256 ft² |
| Bedroom 2 | 14x11 | 196 ft² |
| Bedroom 3 | 13x11 | 169 ft² |
| Laundry | n/a | 0 ft² |
| Basement | Size | ft² |
|---|---|---|
| Bonus Room | 16x37 | 256 ft² |
| Storage | 15x15 | 225 ft² |
LOT
Acres: N/A
Lot Size Dim.: 150x75
Longitude: 44.7608
Latitude: -93.5082
Zoning: Residential-Single Family
FINANCIAL & TAXES
Tax year: 2025
Tax annual amount: $5,468
MISCELLANEOUS
Fuel System: N/A
Sewer System: City Sewer/Connected
Water System: City Water/Connected
ADDITIONAL INFORMATION
MLS#: NST7776675
Listing Brokerage: Exp Realty, LLC.

ID: 4001844
Published: August 14, 2025
Last Update: August 14, 2025
Views: 1






