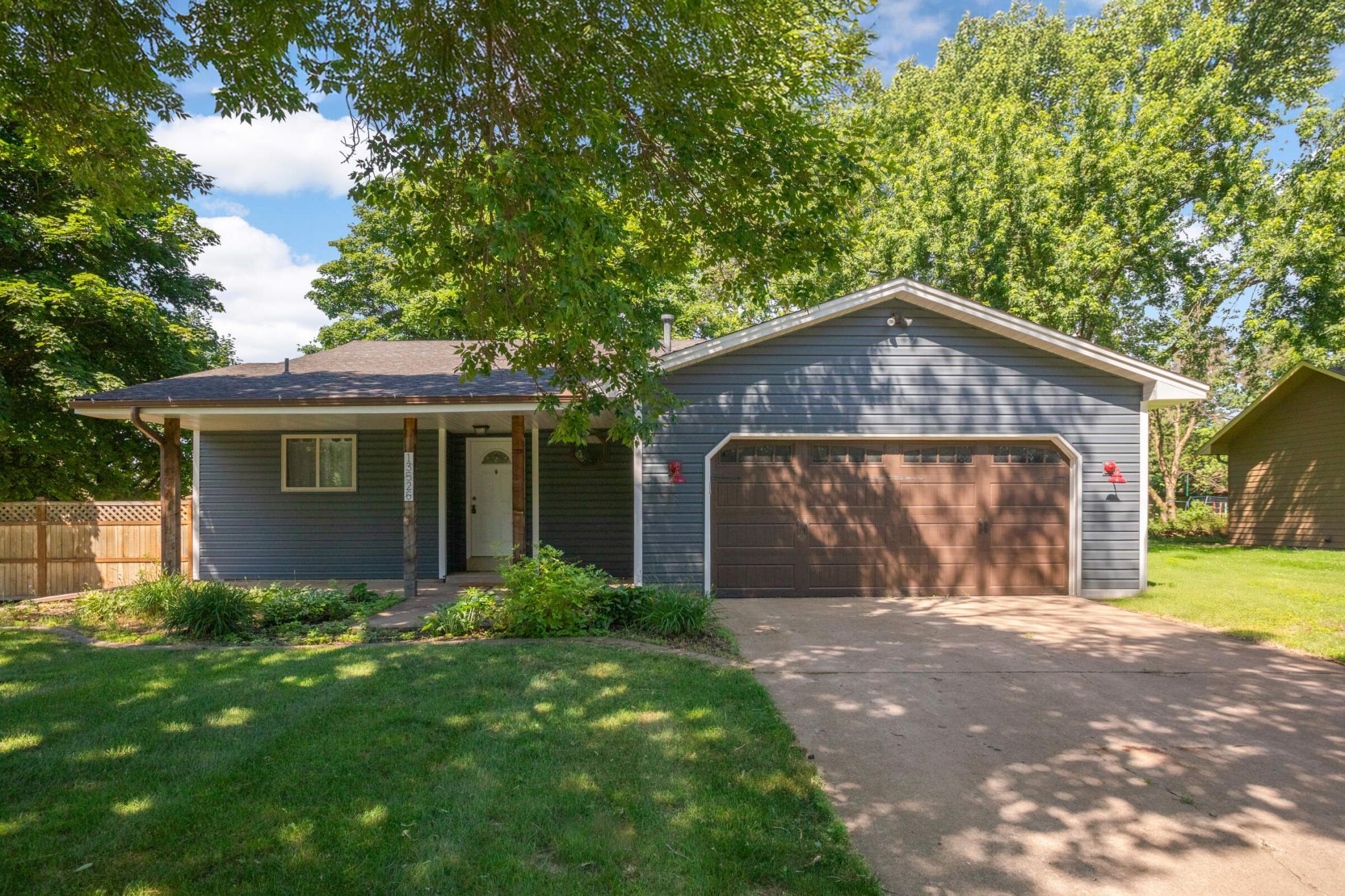13526 NARCISSUS STREET
13526 Narcissus Street, Andover, 55304, MN
-
Price: $399,900
-
Status type: For Sale
-
City: Andover
-
Neighborhood: Woodland Terrace
Bedrooms: 4
Property Size :2106
-
Listing Agent: NST19238,NST109585
-
Property type : Single Family Residence
-
Zip code: 55304
-
Street: 13526 Narcissus Street
-
Street: 13526 Narcissus Street
Bathrooms: 2
Year: 1987
Listing Brokerage: RE/MAX Results
FEATURES
- Range
- Refrigerator
- Washer
- Dryer
- Microwave
- Dishwasher
- Water Softener Owned
- Freezer
- Cooktop
- Gas Water Heater
DETAILS
Welcome home to this thoughtfully updated four-level split tucked on a quiet corner lot in the desirable Woodland Terrace neighborhood of Andover. Step into a bright, welcoming foyer that opens to a sun-filled living room with large Andersen windows and a seamless flow into the dining area, where sliding glass doors lead to the expansive, flat backyard. The spacious kitchen offers generous counter space, a breakfast bar, and a new faucet (’24)—perfect for both daily living and entertaining. Upstairs, you’ll find two bedrooms and a full bathroom, all freshly updated with new carpet and paint (’24). The lower level includes two additional bedrooms and a ¾ bath, offering flexible space for guests, a home office, or multigenerational living. The finished basement has been refreshed with new drywall, carpet, and paint (’25), and features a large family room ideal for movie nights or a home gym. Outside, enjoy a private fenced patio with a built-in fire pit, surrounded by a spacious yard with in-ground sprinklers, a storage shed, and an invisible fence. The heated and insulated 2-stall attached garage adds year-round convenience. Major updates include new vinyl siding (’24), water softener (’24), and washing machine (’24). Located just minutes from Terrace Park, Bunker Hills Regional Park, shopping, and top-rated Anoka-Hennepin schools, this move-in-ready home offers comfort, versatility, and an unbeatable location. Don’t miss out!
INTERIOR
Bedrooms: 4
Fin ft² / Living Area: 2106 ft²
Below Ground Living: 944ft²
Bathrooms: 2
Above Ground Living: 1162ft²
-
Basement Details: Daylight/Lookout Windows, Drain Tiled, Finished, Full,
Appliances Included:
-
- Range
- Refrigerator
- Washer
- Dryer
- Microwave
- Dishwasher
- Water Softener Owned
- Freezer
- Cooktop
- Gas Water Heater
EXTERIOR
Air Conditioning: Central Air
Garage Spaces: 2
Construction Materials: N/A
Foundation Size: 944ft²
Unit Amenities:
-
- Patio
- Kitchen Window
- Porch
- Ceiling Fan(s)
- Washer/Dryer Hookup
- In-Ground Sprinkler
- Exercise Room
Heating System:
-
- Forced Air
ROOMS
| Main | Size | ft² |
|---|---|---|
| Kitchen | 12x12 | 144 ft² |
| Dining Room | 11x11 | 121 ft² |
| Laundry | 6x4 | 36 ft² |
| Upper | Size | ft² |
|---|---|---|
| Living Room | 17x13 | 289 ft² |
| Bedroom 1 | 15x11 | 225 ft² |
| Bedroom 2 | 13x11 | 169 ft² |
| Lower | Size | ft² |
|---|---|---|
| Bedroom 3 | 15x11 | 225 ft² |
| Bedroom 4 | 15x11 | 225 ft² |
| Family Room | 18x11 | 324 ft² |
| Basement | Size | ft² |
|---|---|---|
| Amusement Room | 23x16 | 529 ft² |
LOT
Acres: N/A
Lot Size Dim.: 137x95
Longitude: 45.2164
Latitude: -93.3503
Zoning: Residential-Single Family
FINANCIAL & TAXES
Tax year: 2024
Tax annual amount: $3,094
MISCELLANEOUS
Fuel System: N/A
Sewer System: City Sewer/Connected
Water System: City Water/Connected
ADITIONAL INFORMATION
MLS#: NST7731252
Listing Brokerage: RE/MAX Results

ID: 3871779
Published: July 10, 2025
Last Update: July 10, 2025
Views: 2






