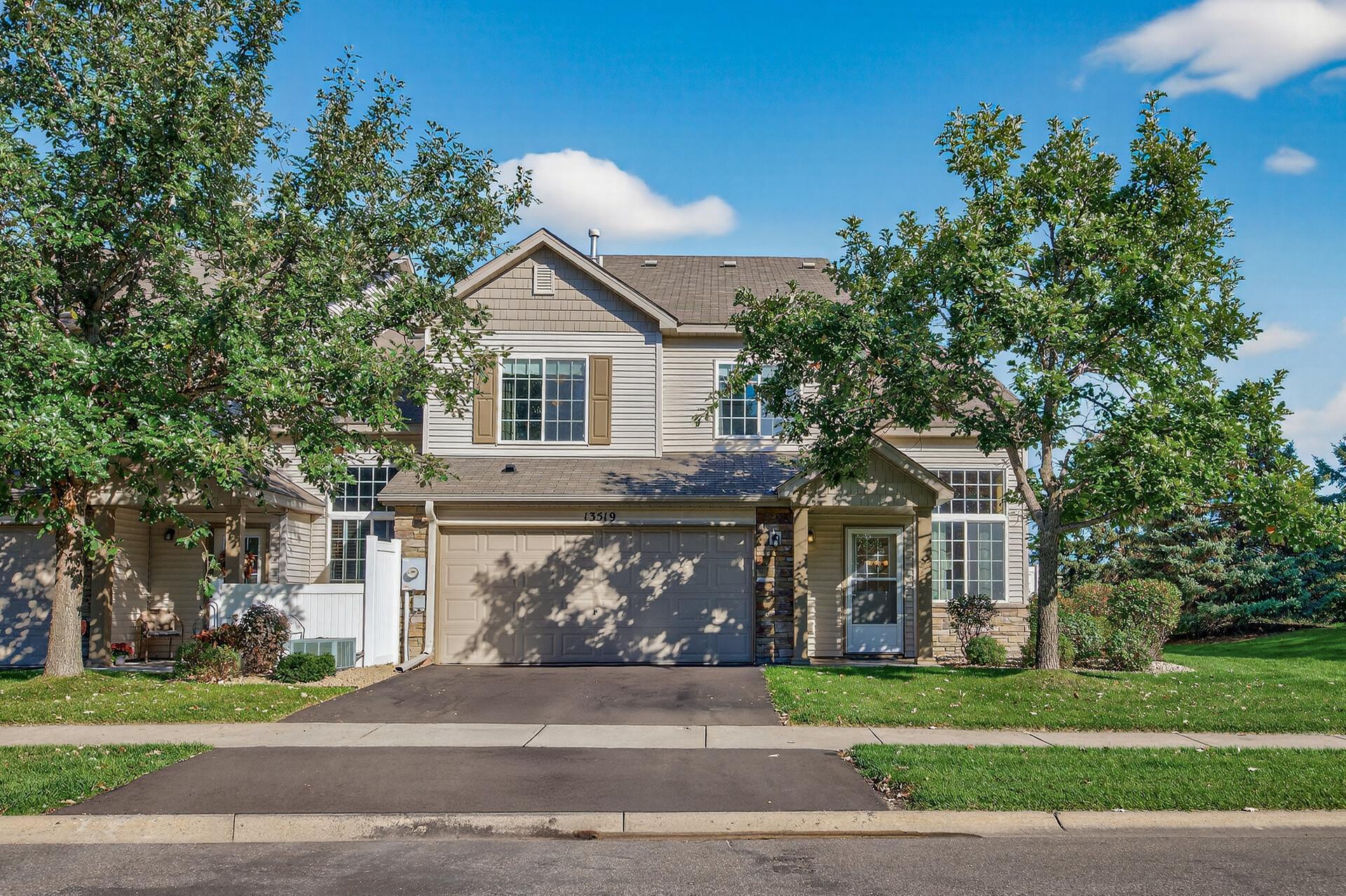13519 PARTRIDGE CIRCLE
13519 Partridge Circle, Andover, 55304, MN
-
Price: $279,900
-
Status type: For Sale
-
City: Andover
-
Neighborhood: Cic 177 Vill & Station
Bedrooms: 2
Property Size :1589
-
Listing Agent: NST25792,NST62680
-
Property type : Townhouse Side x Side
-
Zip code: 55304
-
Street: 13519 Partridge Circle
-
Street: 13519 Partridge Circle
Bathrooms: 2
Year: 2004
Listing Brokerage: Exp Realty, LLC.
FEATURES
- Refrigerator
- Washer
- Dryer
- Microwave
- Exhaust Fan
- Dishwasher
- Cooktop
- Stainless Steel Appliances
DETAILS
Original Owner, Move in ready End Unit! Welcome to this beautiful 2 bedroom, 2 bath, 2 car garage Townhome with loft area for an office or a family room area. Features convenient Upper level laundry. Vaulted ceiling with cozy gas fireplace in the living room. New carpet. Stainless steel appliances. This home offers a convenient location close to Andover High School, shopping, Restaurants, Bunker Hills Regional Park, YMCA, Cinema & Savanna Dunes Disc Golf Course. Don't miss out!
INTERIOR
Bedrooms: 2
Fin ft² / Living Area: 1589 ft²
Below Ground Living: N/A
Bathrooms: 2
Above Ground Living: 1589ft²
-
Basement Details: None,
Appliances Included:
-
- Refrigerator
- Washer
- Dryer
- Microwave
- Exhaust Fan
- Dishwasher
- Cooktop
- Stainless Steel Appliances
EXTERIOR
Air Conditioning: Central Air
Garage Spaces: 2
Construction Materials: N/A
Foundation Size: 840ft²
Unit Amenities:
-
Heating System:
-
- Forced Air
ROOMS
| Main | Size | ft² |
|---|---|---|
| Kitchen | 17x13 | 289 ft² |
| Dining Room | 13x8 | 169 ft² |
| Living Room | 14x18 | 196 ft² |
| Patio | 9x8 | 81 ft² |
| Upper | Size | ft² |
|---|---|---|
| Bedroom 1 | 16x12 | 256 ft² |
| Bedroom 2 | 15x11 | 225 ft² |
| Loft | 13x12 | 169 ft² |
| Laundry | 6x6 | 36 ft² |
LOT
Acres: N/A
Lot Size Dim.: 44x44x44x44
Longitude: 45.2167
Latitude: -93.3188
Zoning: Residential-Single Family
FINANCIAL & TAXES
Tax year: 2025
Tax annual amount: $2,414
MISCELLANEOUS
Fuel System: N/A
Sewer System: City Sewer - In Street
Water System: City Water - In Street
ADDITIONAL INFORMATION
MLS#: NST7815918
Listing Brokerage: Exp Realty, LLC.

ID: 4216266
Published: October 16, 2025
Last Update: October 16, 2025
Views: 1






