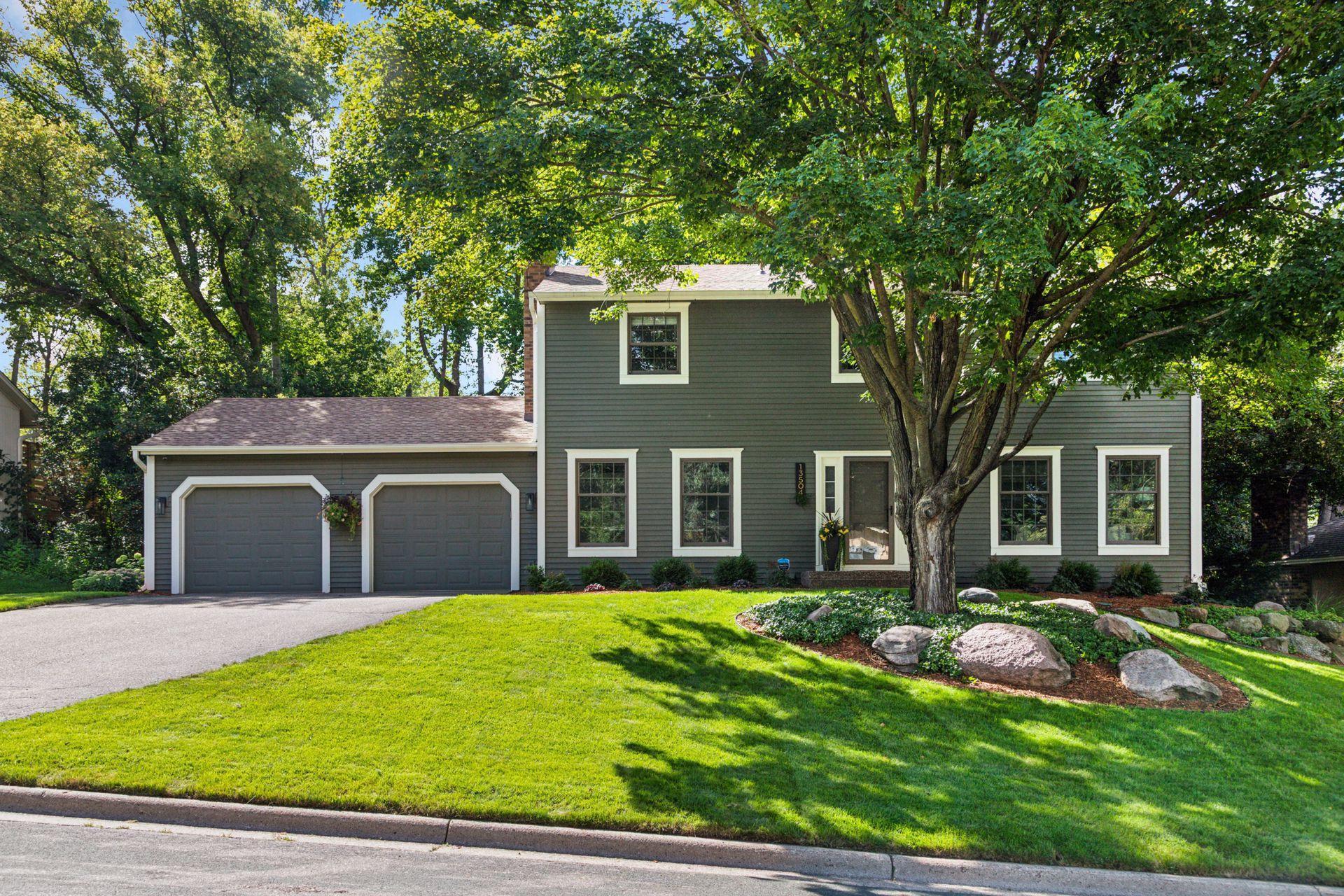13504 4TH AVENUE
13504 4th Avenue, Burnsville, 55337, MN
-
Price: $535,000
-
Status type: For Sale
-
City: Burnsville
-
Neighborhood: Chateaulin 7th Add
Bedrooms: 4
Property Size :2678
-
Listing Agent: NST49138,NST227165
-
Property type : Single Family Residence
-
Zip code: 55337
-
Street: 13504 4th Avenue
-
Street: 13504 4th Avenue
Bathrooms: 3
Year: 1976
Listing Brokerage: Compass
FEATURES
- Range
- Refrigerator
- Washer
- Dryer
- Microwave
- Exhaust Fan
- Dishwasher
- Water Softener Owned
- Water Osmosis System
- Gas Water Heater
- Stainless Steel Appliances
DETAILS
Turnkey, updated home on a beautiful treelined street. This two story home has been updated and improved to meet the demands of our modern lifestyles. The center hallway invites you in as you take in the open plan with space for a family room, dining room and living room (with a cozy fireplace) all leading to the updated kitchen overlooking a serene landscaped yard. Upstairs there are 4 bedrooms and 2 bathrooms, one of which is the primary with a beautiful private bathroom and walk-in closet. Head to the lower lever and you'll discover 3 finished rooms. Currently used for guest space and workout rooms but ready for new owners to plan the flex spaces they need. Enjoy nearby Buck Hill, the MN Zoo, and the Ames Center, providing entertainment and activities just a stone's throw away. Rolling hills, mature trees, easy access to our great Metro area all enhance the desirability of this property. Purchase.....Move in.....Enjoy!
INTERIOR
Bedrooms: 4
Fin ft² / Living Area: 2678 ft²
Below Ground Living: 598ft²
Bathrooms: 3
Above Ground Living: 2080ft²
-
Basement Details: Block, Partially Finished,
Appliances Included:
-
- Range
- Refrigerator
- Washer
- Dryer
- Microwave
- Exhaust Fan
- Dishwasher
- Water Softener Owned
- Water Osmosis System
- Gas Water Heater
- Stainless Steel Appliances
EXTERIOR
Air Conditioning: Central Air
Garage Spaces: 2
Construction Materials: N/A
Foundation Size: 1040ft²
Unit Amenities:
-
- Patio
- Kitchen Window
- Natural Woodwork
- Washer/Dryer Hookup
- In-Ground Sprinkler
- Cable
- Tile Floors
Heating System:
-
- Forced Air
ROOMS
| Main | Size | ft² |
|---|---|---|
| Dining Room | 10X12.5 | 104.17 ft² |
| Family Room | 12X15 | 144 ft² |
| Kitchen | 11X14.5 | 125.58 ft² |
| Living Room | 15X12.5 | 231.25 ft² |
| Second | Size | ft² |
|---|---|---|
| Bedroom 1 | 12X18 | 144 ft² |
| Bedroom 2 | 12X11 | 144 ft² |
| Bedroom 3 | 12X11 | 144 ft² |
| Bedroom 4 | 11X10 | 121 ft² |
| Basement | Size | ft² |
|---|---|---|
| Amusement Room | 12X14 | 144 ft² |
| Bonus Room | 10X11 | 100 ft² |
| Exercise Room | 9X13 | 81 ft² |
| Laundry | 11X12 | 121 ft² |
| Storage | 12X14 | 144 ft² |
LOT
Acres: N/A
Lot Size Dim.: 97X134X70X133
Longitude: 44.7585
Latitude: -93.271
Zoning: Residential-Single Family
FINANCIAL & TAXES
Tax year: 2025
Tax annual amount: $3,890
MISCELLANEOUS
Fuel System: N/A
Sewer System: City Sewer/Connected
Water System: City Water/Connected
ADDITIONAL INFORMATION
MLS#: NST7793716
Listing Brokerage: Compass

ID: 4136919
Published: September 23, 2025
Last Update: September 23, 2025
Views: 1






