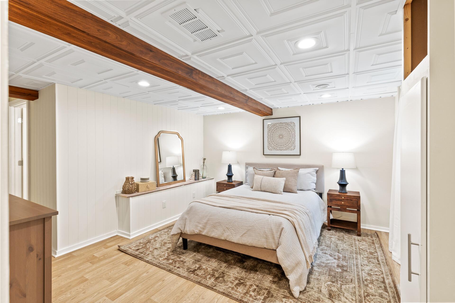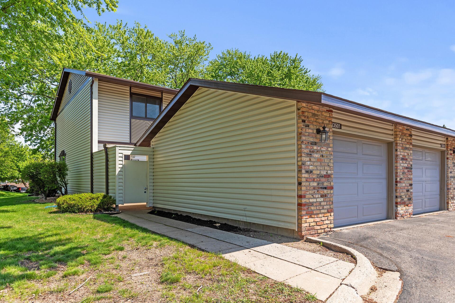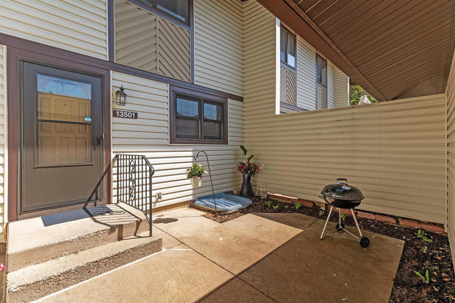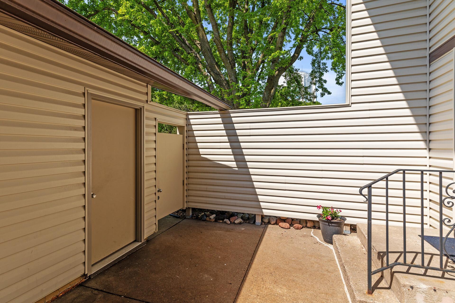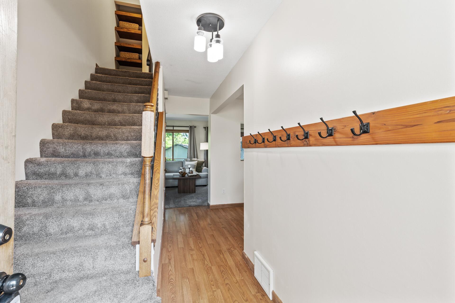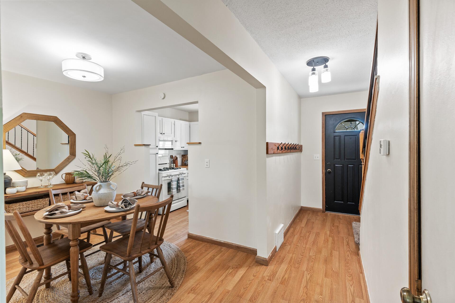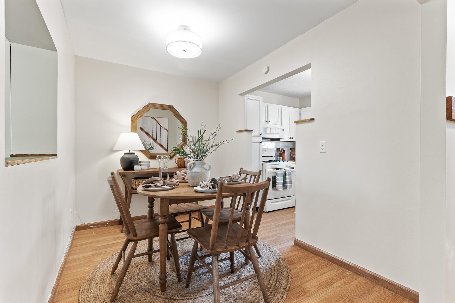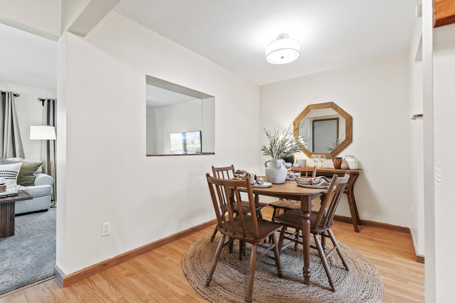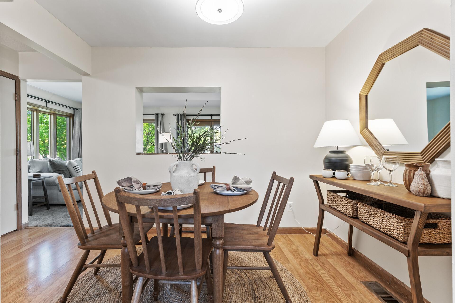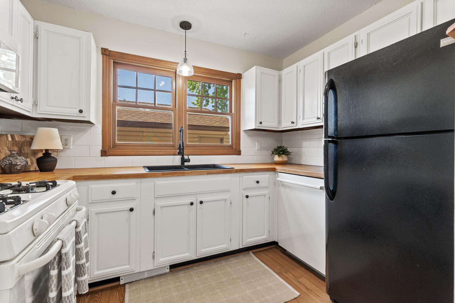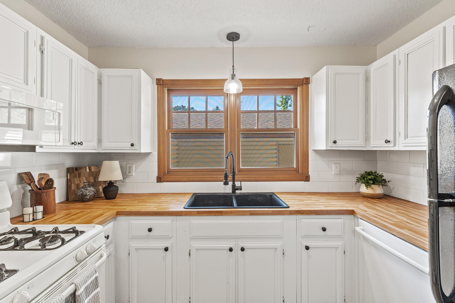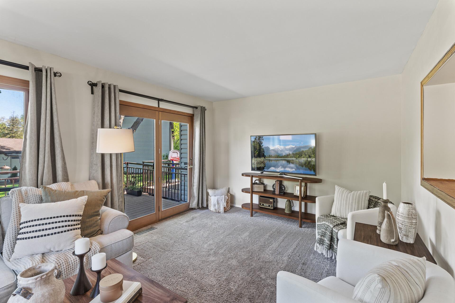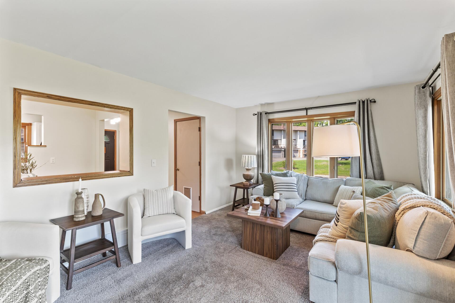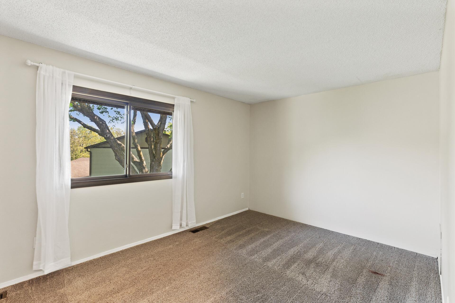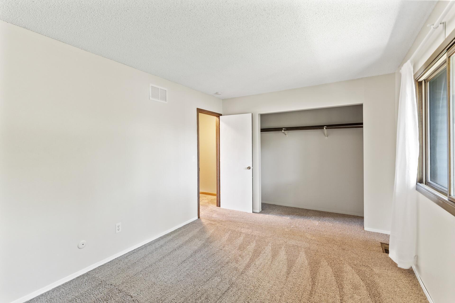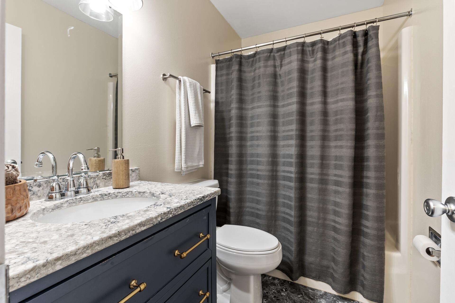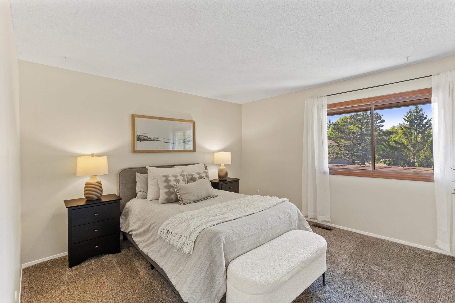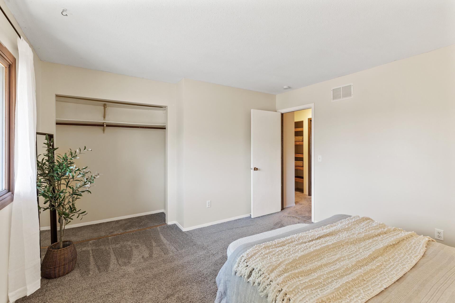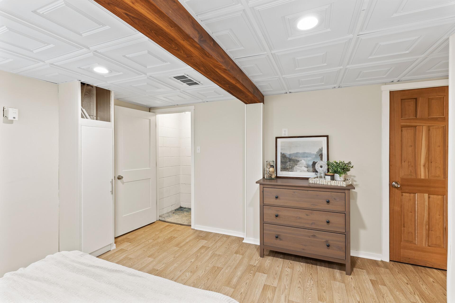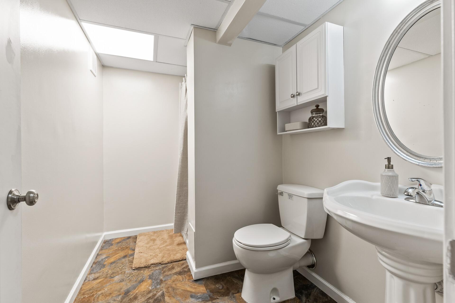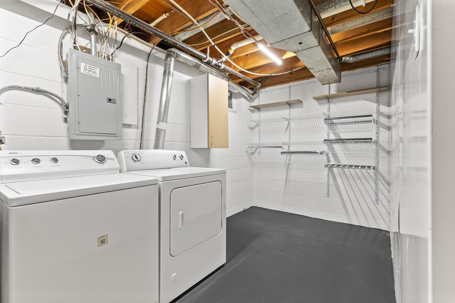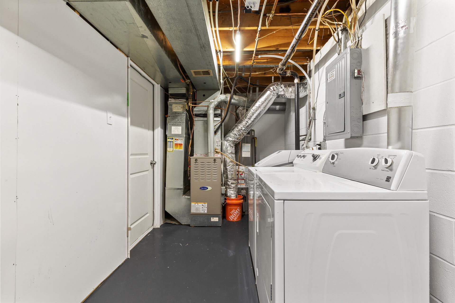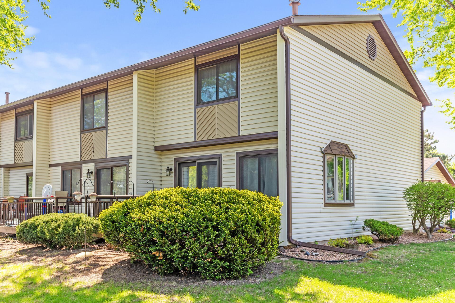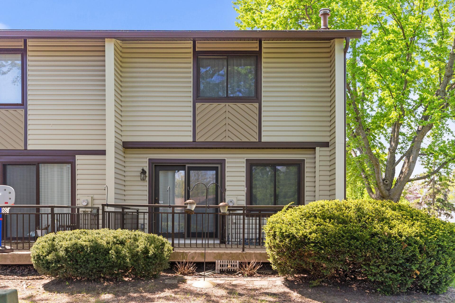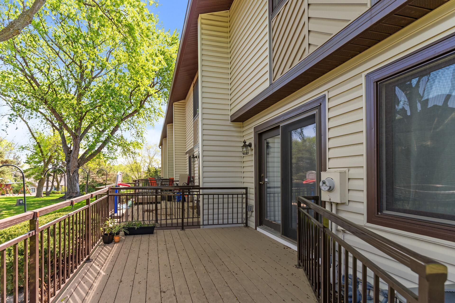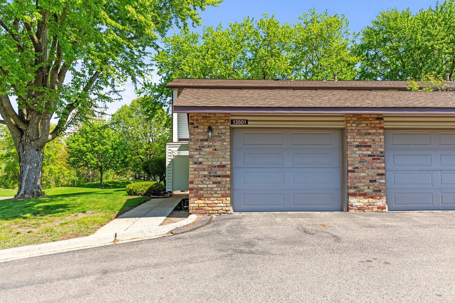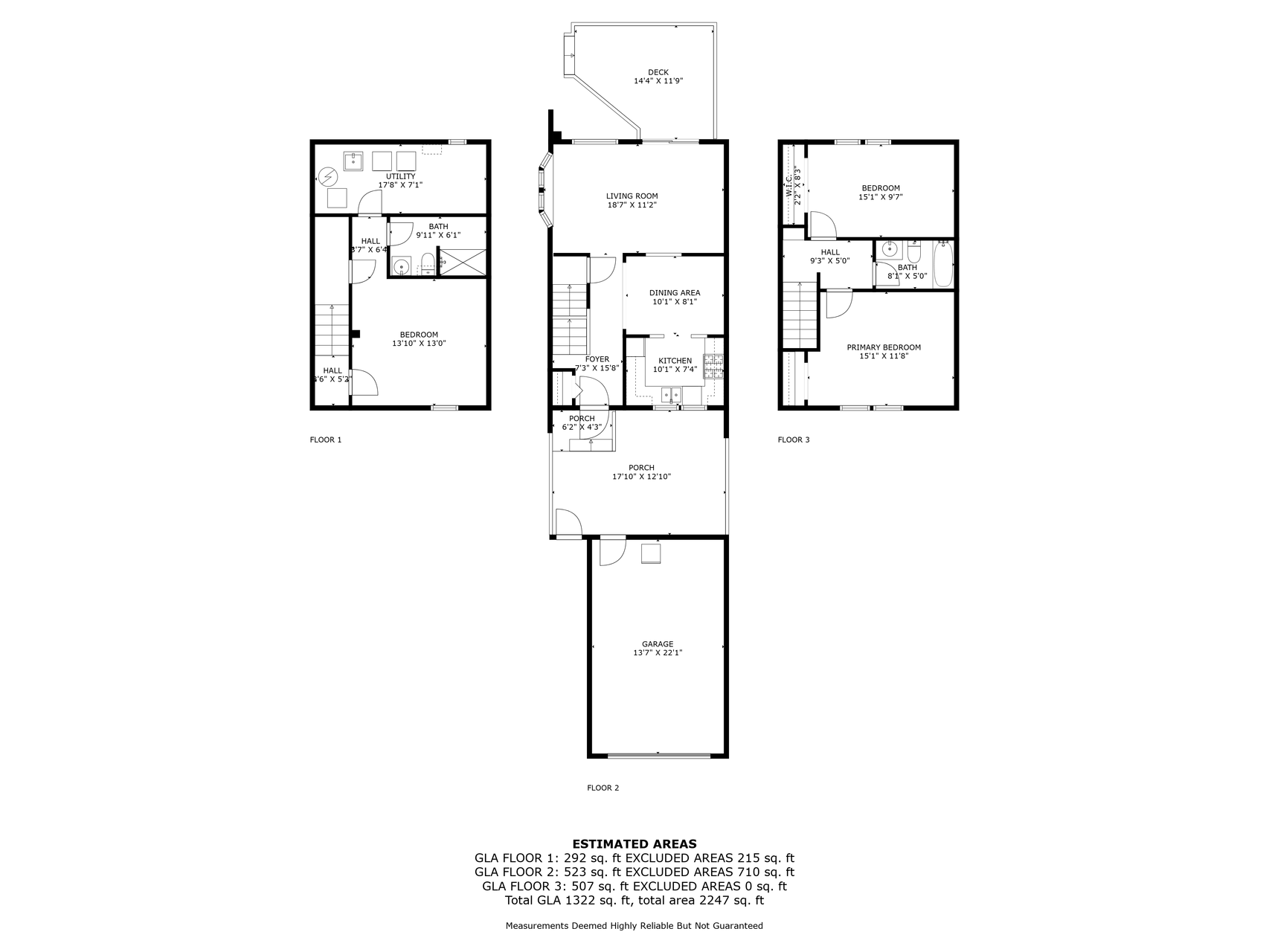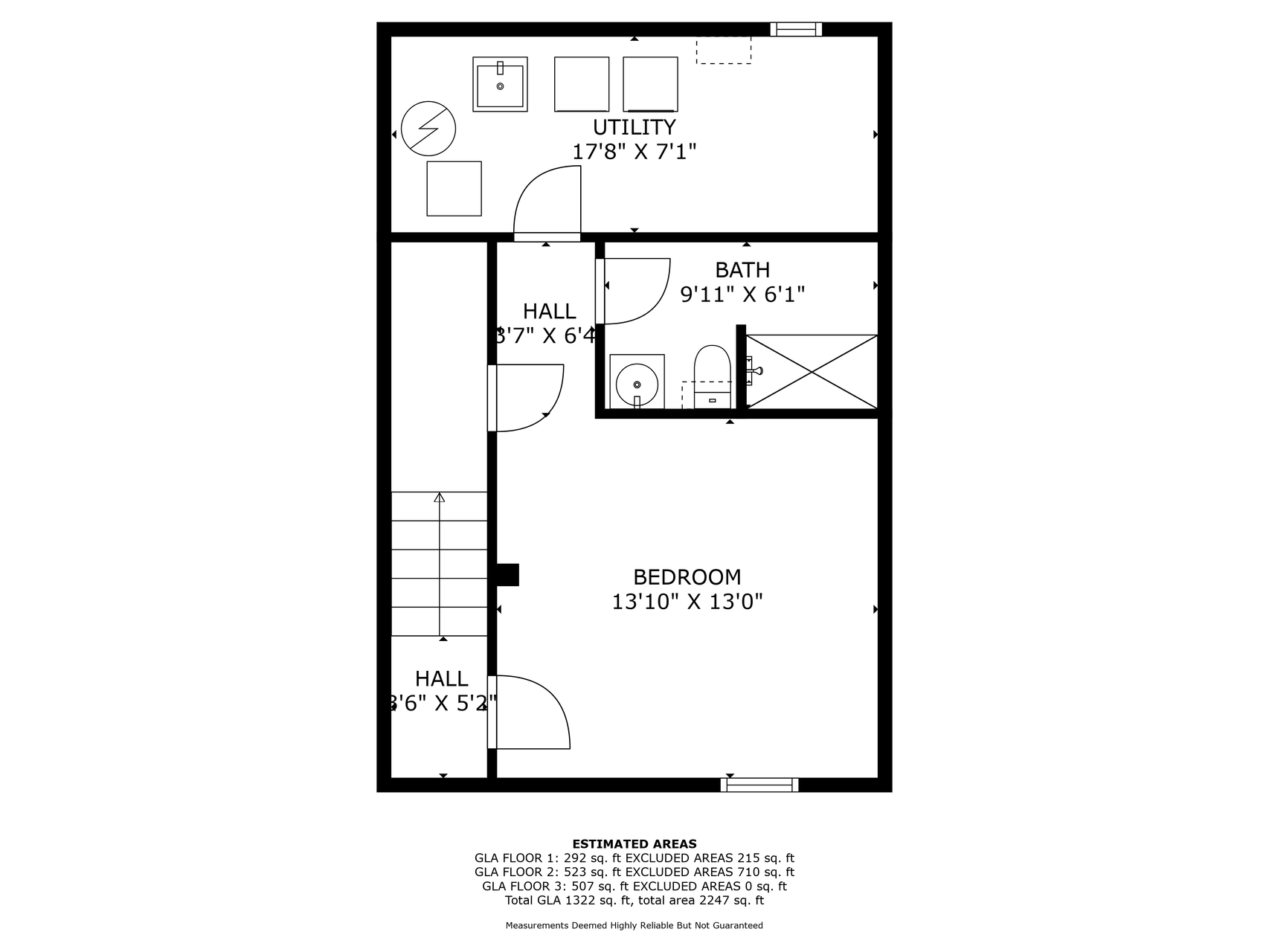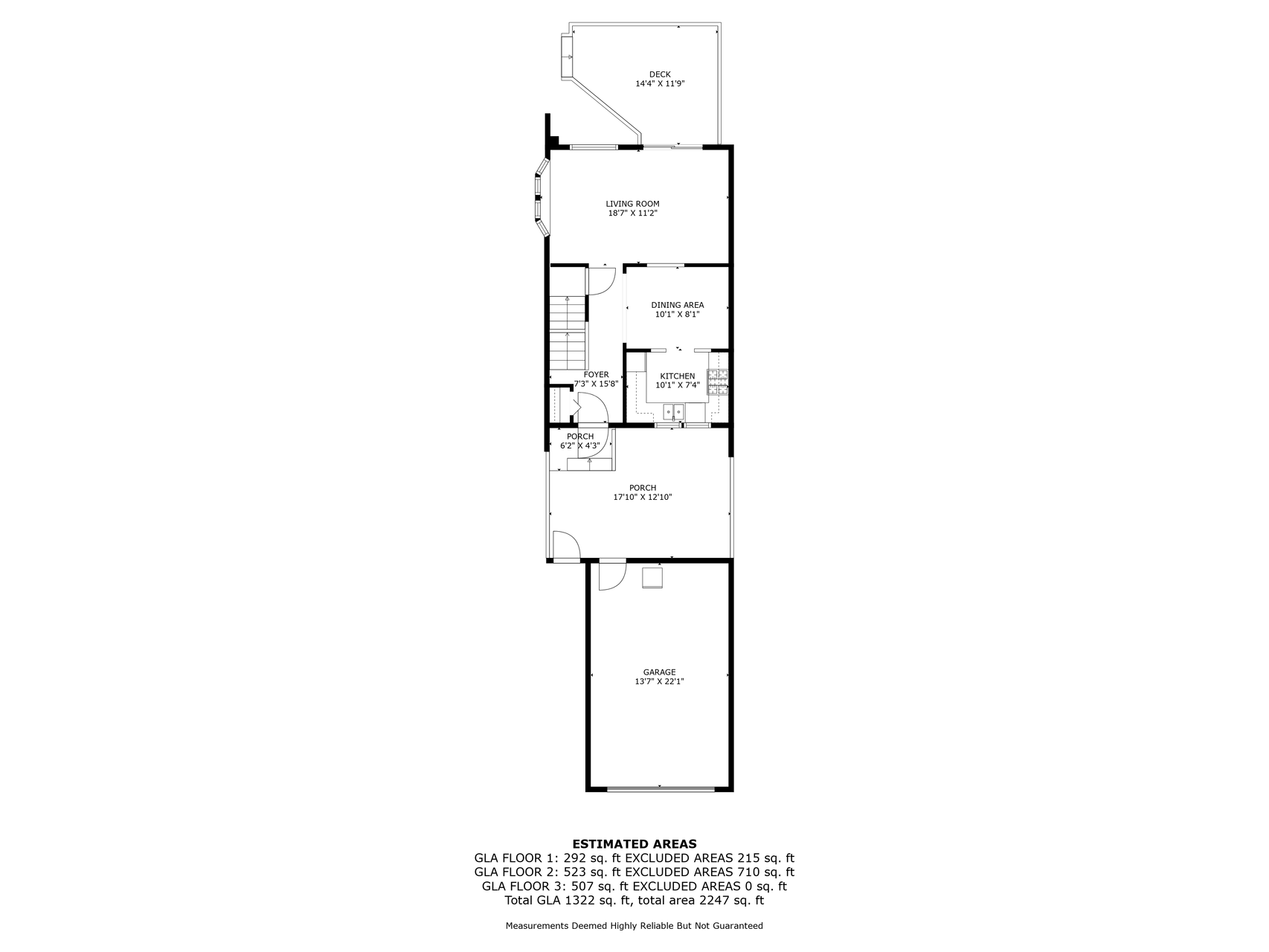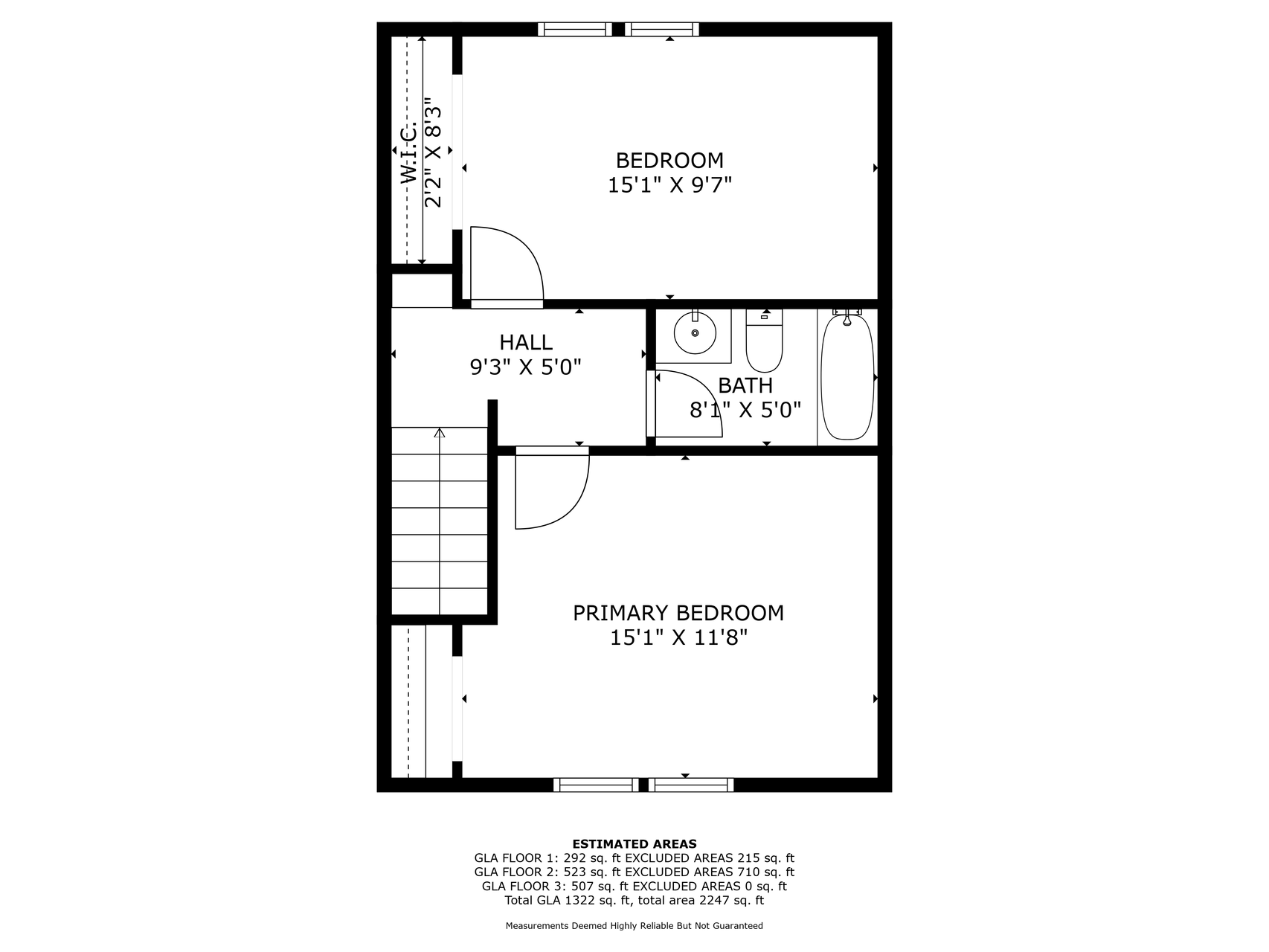13501 HEATHER HILLS DRIVE
13501 Heather Hills Drive, Burnsville, 55337, MN
-
Price: $265,000
-
Status type: For Sale
-
City: Burnsville
-
Neighborhood: N/A
Bedrooms: 3
Property Size :1322
-
Listing Agent: NST1000015,NST505488
-
Property type : Townhouse Side x Side
-
Zip code: 55337
-
Street: 13501 Heather Hills Drive
-
Street: 13501 Heather Hills Drive
Bathrooms: 2
Year: 1973
Listing Brokerage: Real Broker, LLC
FEATURES
- Range
- Refrigerator
- Microwave
- Dishwasher
- Disposal
DETAILS
Welcome to 13501 Heather Hills Drive – a beautifully updated 3-bedroom, 2-bathroom townhome in a prime Burnsville location. This home offers a bright and open main floor that flows seamlessly to a spacious deck—perfect for relaxing or entertaining. The finished basement provides additional living space and extra storage, making it as functional as it is comfortable. Enjoy recent updates throughout the home, easy freeway access, and a location surrounded by parks, trails, and green space.
INTERIOR
Bedrooms: 3
Fin ft² / Living Area: 1322 ft²
Below Ground Living: 292ft²
Bathrooms: 2
Above Ground Living: 1030ft²
-
Basement Details: Egress Window(s), Full, Partially Finished, Storage Space,
Appliances Included:
-
- Range
- Refrigerator
- Microwave
- Dishwasher
- Disposal
EXTERIOR
Air Conditioning: Central Air
Garage Spaces: 1
Construction Materials: N/A
Foundation Size: 507ft²
Unit Amenities:
-
- Patio
- Kitchen Window
- Deck
Heating System:
-
- Forced Air
ROOMS
| Main | Size | ft² |
|---|---|---|
| Living Room | 18.7x11.2 | 207.51 ft² |
| Dining Room | 10.1x8.1 | 81.51 ft² |
| Kitchen | 10.1x7.4 | 73.94 ft² |
| Deck | 14.4x11.9 | 168.42 ft² |
| Porch | 17.10x12.10 | 228.86 ft² |
| Foyer | 7.3x15.8 | 113.58 ft² |
| Upper | Size | ft² |
|---|---|---|
| Bedroom 1 | 15.1x11.8 | 175.97 ft² |
| Bedroom 2 | 15.1x9.7 | 144.55 ft² |
| Lower | Size | ft² |
|---|---|---|
| Bedroom 3 | 13.10x13 | 181.22 ft² |
| Utility Room | 17.8x7.1 | 125.14 ft² |
LOT
Acres: N/A
Lot Size Dim.: irregular
Longitude: 44.7589
Latitude: -93.2564
Zoning: Residential-Single Family
FINANCIAL & TAXES
Tax year: 2025
Tax annual amount: $2,270
MISCELLANEOUS
Fuel System: N/A
Sewer System: City Sewer/Connected
Water System: City Water/Connected
ADDITIONAL INFORMATION
MLS#: NST7740361
Listing Brokerage: Real Broker, LLC

ID: 3681701
Published: May 16, 2025
Last Update: May 16, 2025
Views: 11


