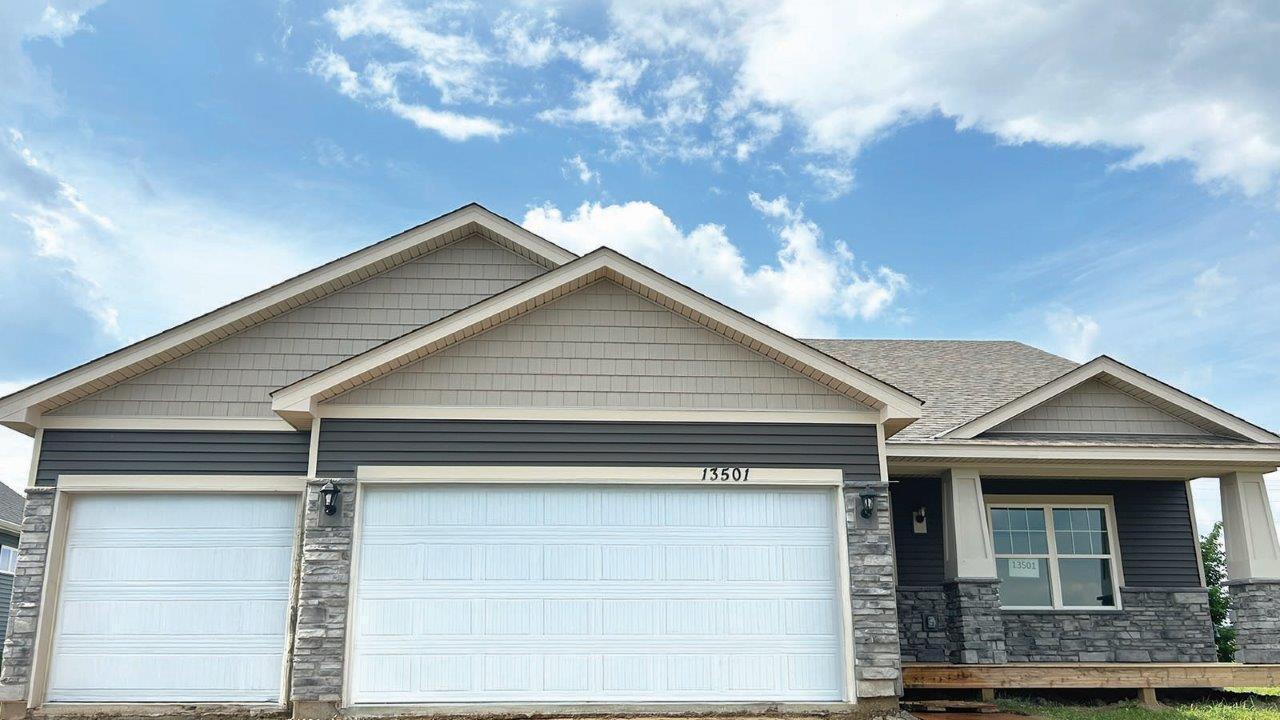13501 CARRAKAY WAY
13501 Carrakay Way, Rosemount, 55068, MN
-
Price: $525,000
-
Status type: For Sale
-
City: Rosemount
-
Neighborhood: Ardan Place
Bedrooms: 5
Property Size :2513
-
Listing Agent: NST15454,NST148208
-
Property type : Single Family Residence
-
Zip code: 55068
-
Street: 13501 Carrakay Way
-
Street: 13501 Carrakay Way
Bathrooms: 4
Year: 2025
Listing Brokerage: D.R. Horton, Inc.
FEATURES
- Range
- Microwave
- Exhaust Fan
- Dishwasher
- Disposal
- Humidifier
- Air-To-Air Exchanger
- Tankless Water Heater
- ENERGY STAR Qualified Appliances
- Stainless Steel Appliances
DETAILS
Home is ready now. New home, open and inviting layout on the main level with vaulted ceilings that add to the open feel. The kitchen is a highlight, with ample quartz counters, including a massive kitchen island, walk-in pantry, and stainless appliances. Nearby are both a main level bedroom that could be used for a home office, and a powder bath. Upstairs, the primary bedroom offers a private bathroom and HUGE walk-in closet, along with 2 additional bedrooms and a hallway bathroom. Downstairs, there is a spacious, finished lower level with living room, bedroom, and full bathroom. The Ardan Place neighborhood has no association or covenants, is nearby to grocery and retail, and students attend the 196-school district. Great home in a great neighborhood, don’t miss out!
INTERIOR
Bedrooms: 5
Fin ft² / Living Area: 2513 ft²
Below Ground Living: 657ft²
Bathrooms: 4
Above Ground Living: 1856ft²
-
Basement Details: Crawl Space, Daylight/Lookout Windows, Drainage System, Finished, Concrete, Storage Space, Sump Pump,
Appliances Included:
-
- Range
- Microwave
- Exhaust Fan
- Dishwasher
- Disposal
- Humidifier
- Air-To-Air Exchanger
- Tankless Water Heater
- ENERGY STAR Qualified Appliances
- Stainless Steel Appliances
EXTERIOR
Air Conditioning: Central Air
Garage Spaces: 3
Construction Materials: N/A
Foundation Size: 1856ft²
Unit Amenities:
-
- Kitchen Window
- Porch
- Walk-In Closet
- Vaulted Ceiling(s)
- Washer/Dryer Hookup
- In-Ground Sprinkler
- Paneled Doors
- Kitchen Center Island
Heating System:
-
- Forced Air
- Fireplace(s)
ROOMS
| Upper | Size | ft² |
|---|---|---|
| Living Room | 22 x 15 | 484 ft² |
| Bedroom 1 | 15 x 13 | 225 ft² |
| Bedroom 2 | 12 x 10 | 144 ft² |
| Bedroom 3 | 13 x 10 | 169 ft² |
| Walk In Closet | 9 x 7 | 81 ft² |
| Main | Size | ft² |
|---|---|---|
| Dining Room | 15 x 10 | 225 ft² |
| Kitchen | 14 x 13 | 196 ft² |
| Bedroom 5 | 11 x 11 | 121 ft² |
| Foyer | 13 x 5 | 169 ft² |
| Porch | 19 x 6 | 361 ft² |
| Pantry (Walk-In) | 5 x 5 | 25 ft² |
| Lower | Size | ft² |
|---|---|---|
| Family Room | 22 x 15 | 484 ft² |
| Bedroom 4 | 13 x 13 | 169 ft² |
| Walk In Closet | 5 x 5 | 25 ft² |
| Utility Room | 10 x 8 | 100 ft² |
| Storage | 43 x 24 | 1849 ft² |
LOT
Acres: N/A
Lot Size Dim.: 75 x 204 x 136 x 175
Longitude: 44.753
Latitude: -93.0907
Zoning: Residential-Single Family
FINANCIAL & TAXES
Tax year: 2025
Tax annual amount: $56
MISCELLANEOUS
Fuel System: N/A
Sewer System: City Sewer/Connected
Water System: City Water/Connected
ADDITIONAL INFORMATION
MLS#: NST7752848
Listing Brokerage: D.R. Horton, Inc.

ID: 3744169
Published: June 04, 2025
Last Update: June 04, 2025
Views: 26






