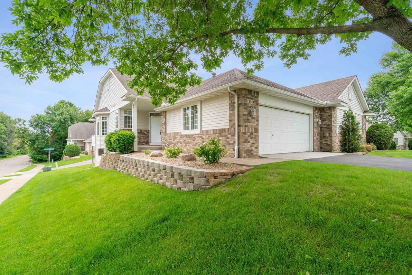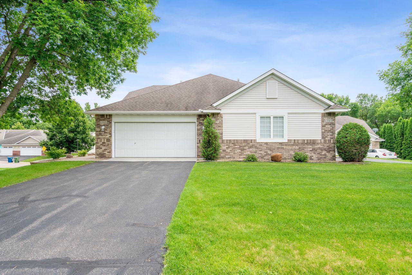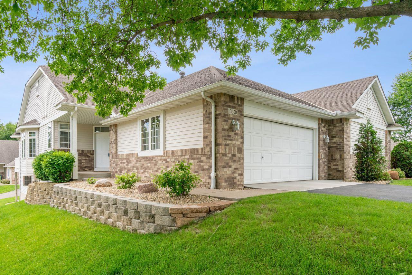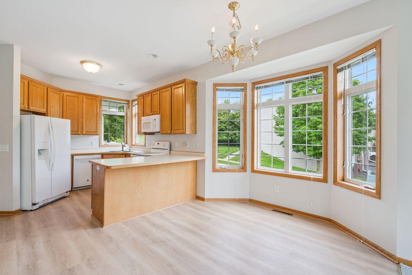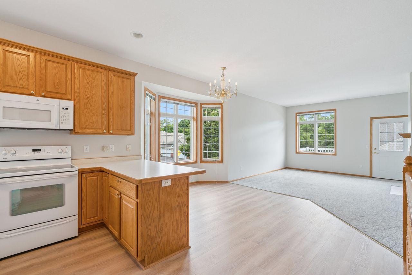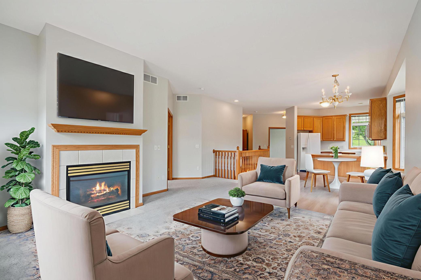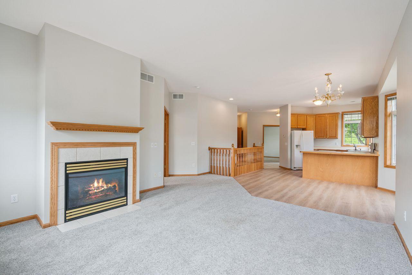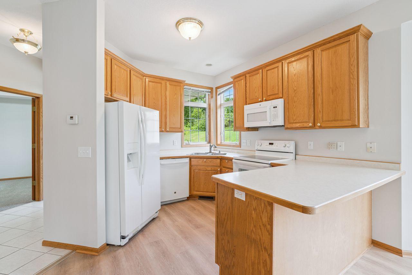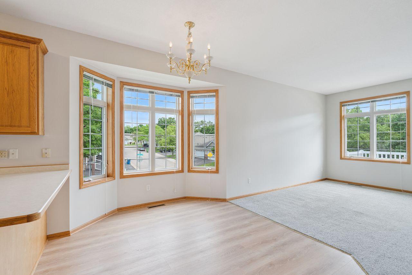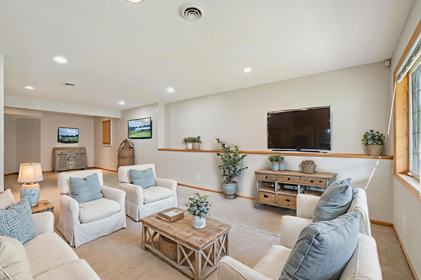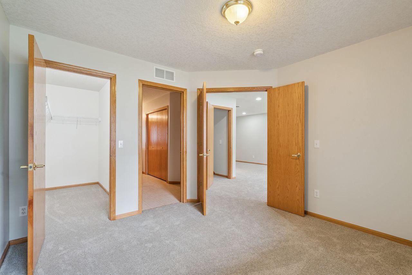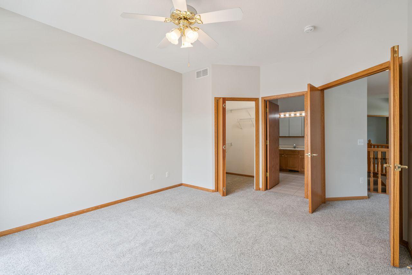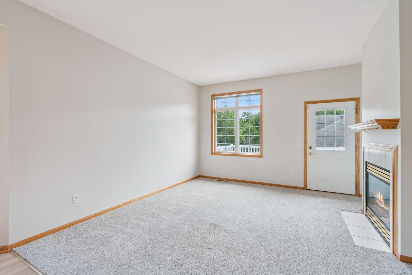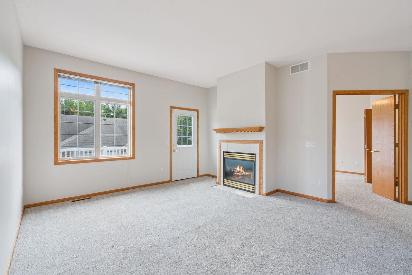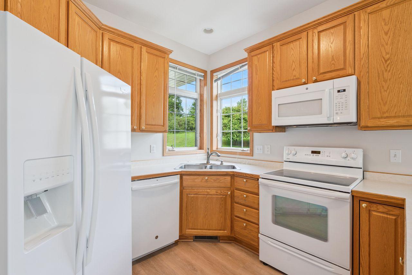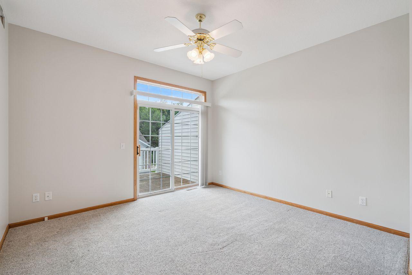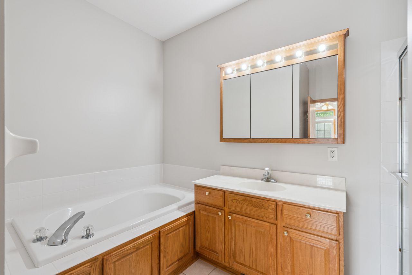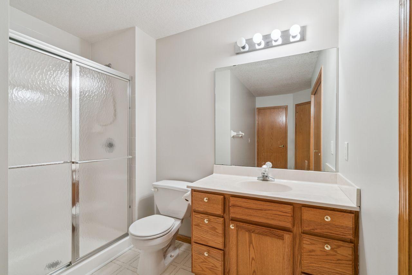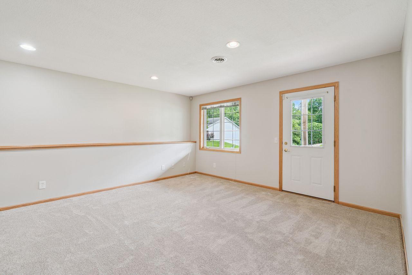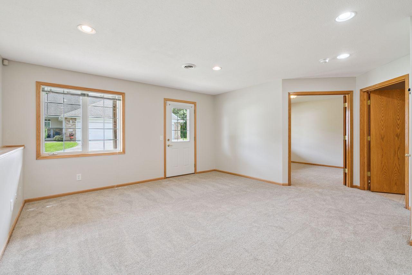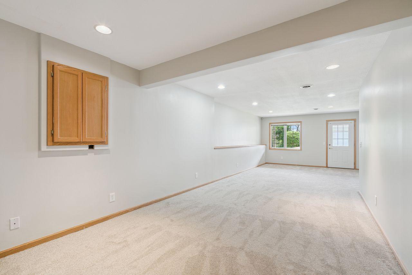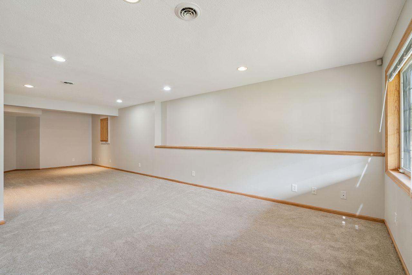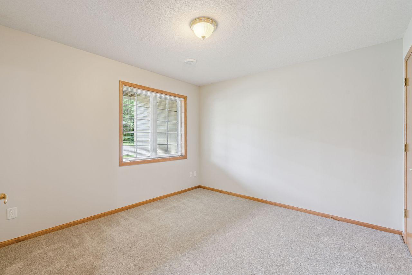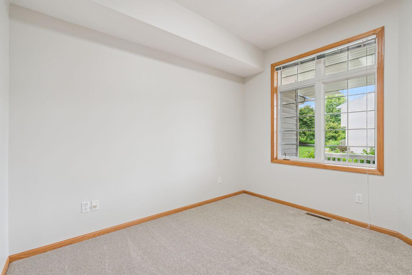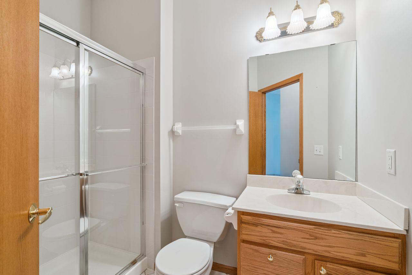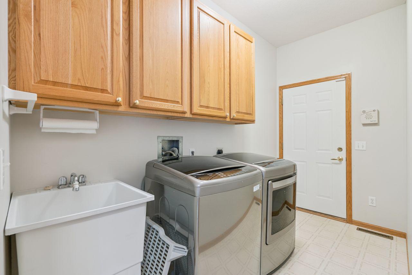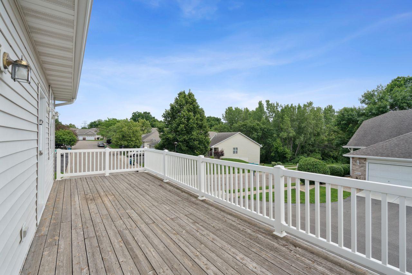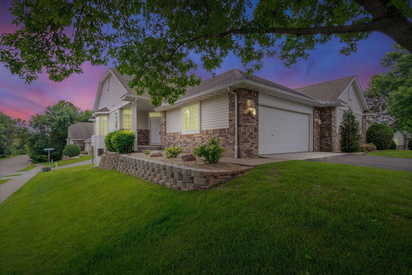13501 96TH PLACE
13501 96th Place, Maple Grove, 55369, MN
-
Price: $364,900
-
Status type: For Sale
-
City: Maple Grove
-
Neighborhood: The Shores Of Elm Creek 6th Add
Bedrooms: 3
Property Size :1939
-
Listing Agent: NST16633,NST44041
-
Property type : Townhouse Side x Side
-
Zip code: 55369
-
Street: 13501 96th Place
-
Street: 13501 96th Place
Bathrooms: 3
Year: 2001
Listing Brokerage: Coldwell Banker Burnet
FEATURES
- Range
- Refrigerator
- Washer
- Dryer
- Microwave
- Exhaust Fan
- Dishwasher
- Disposal
- Gas Water Heater
DETAILS
Fresh, end unit townhome on the beginning of a cul-de-sac street in great location! Recently painted interior, new luxury vinyl plank, new carpet, professionally managed HOA. Open concept main level with 9 foot ceilings, kitchen, dining & living room, great for entertaining, holidays & family gatherings. Bay window, 42" custom oak kitchen cabinets. Tall windows with tons of natural light & bright. All living facilities on main level, spacious 2 car garage. Huge lower level family room (24x13). Large deck (28x10) on main level, sliding glass door leading out from primary bedroom. Cozy gas burning fireplace in living room. Spacious owner suite (14x13) with private on-suite bath, separate shower & soaking tub. Close to EVERYTHING, parks, shopping, commuting, walking trails & hiking.Small professionally managed 14 unit HOA.
INTERIOR
Bedrooms: 3
Fin ft² / Living Area: 1939 ft²
Below Ground Living: 725ft²
Bathrooms: 3
Above Ground Living: 1214ft²
-
Basement Details: Block, Drainage System, Finished, Full, Sump Pump, Walkout,
Appliances Included:
-
- Range
- Refrigerator
- Washer
- Dryer
- Microwave
- Exhaust Fan
- Dishwasher
- Disposal
- Gas Water Heater
EXTERIOR
Air Conditioning: Central Air
Garage Spaces: 2
Construction Materials: N/A
Foundation Size: 1214ft²
Unit Amenities:
-
- Kitchen Window
- Natural Woodwork
- In-Ground Sprinkler
- French Doors
- Primary Bedroom Walk-In Closet
Heating System:
-
- Forced Air
- Fireplace(s)
ROOMS
| Main | Size | ft² |
|---|---|---|
| Living Room | 15x14 | 225 ft² |
| Dining Room | 14x9 | 196 ft² |
| Kitchen | 12x11 | 144 ft² |
| Bedroom 1 | 14x13 | 196 ft² |
| Bedroom 2 | 11x10 | 121 ft² |
| Laundry | 10x6 | 100 ft² |
| Deck | 28x10 | 784 ft² |
| Lower | Size | ft² |
|---|---|---|
| Family Room | 34x13 | 1156 ft² |
| Bedroom 3 | 11x11 | 121 ft² |
LOT
Acres: N/A
Lot Size Dim.: 45x130x45x130
Longitude: 45.13
Latitude: -93.4522
Zoning: Other
FINANCIAL & TAXES
Tax year: 2025
Tax annual amount: $4,075
MISCELLANEOUS
Fuel System: N/A
Sewer System: City Sewer - In Street
Water System: City Water - In Street
ADITIONAL INFORMATION
MLS#: NST7765781
Listing Brokerage: Coldwell Banker Burnet

ID: 3839908
Published: December 31, 1969
Last Update: December 31, 1969
Views: 4


