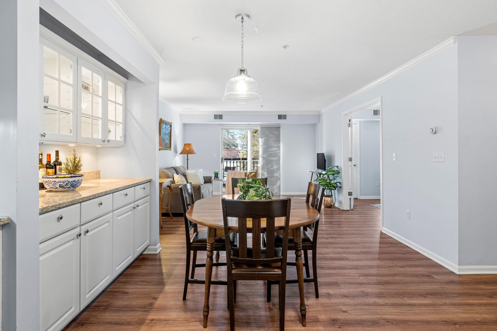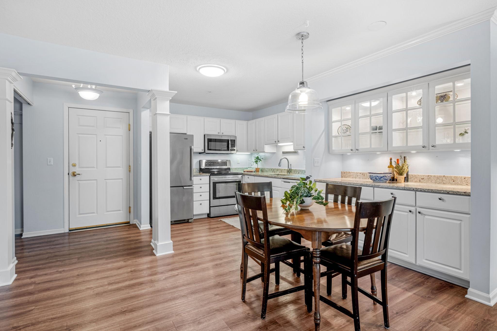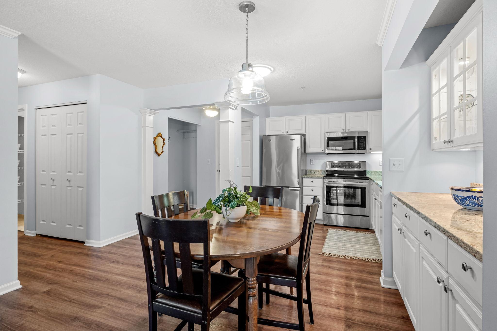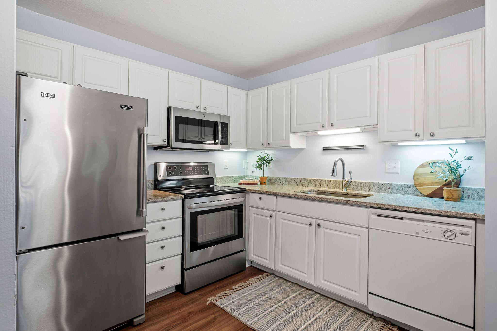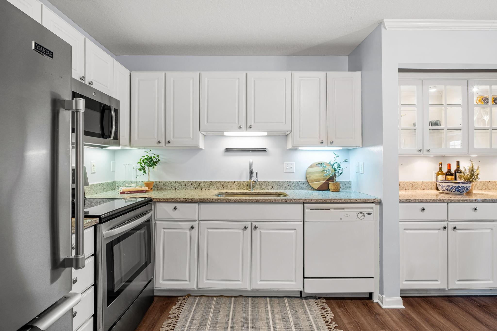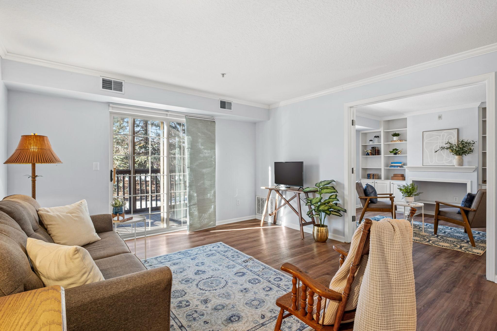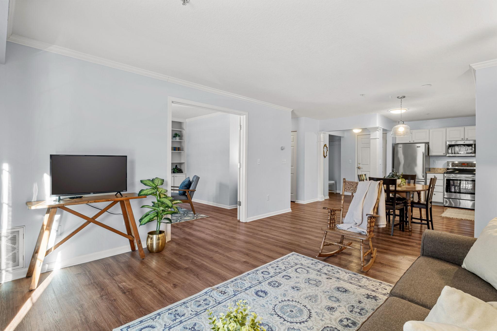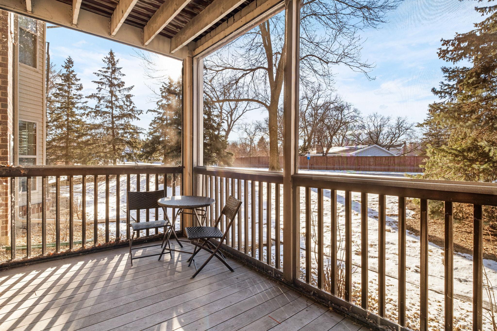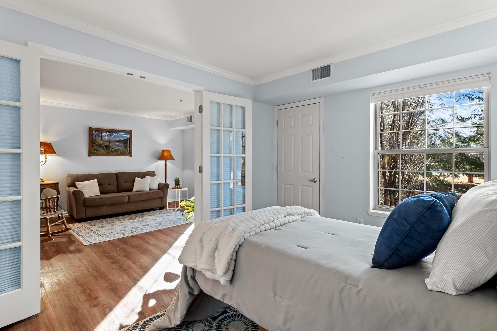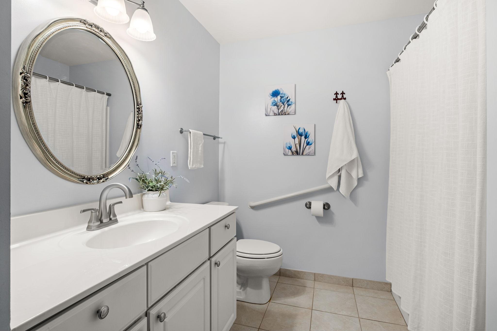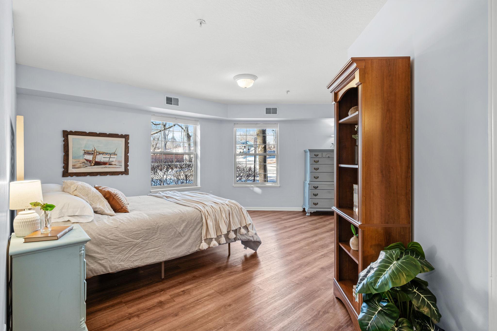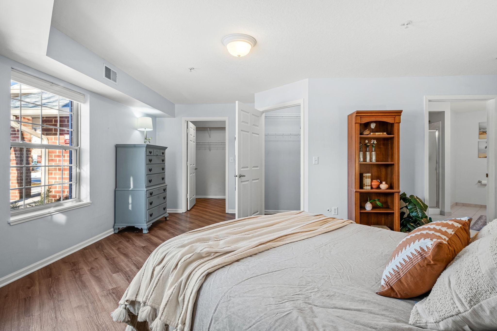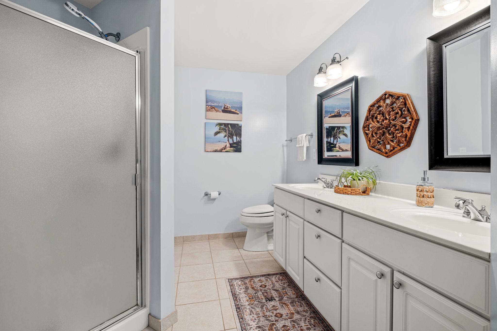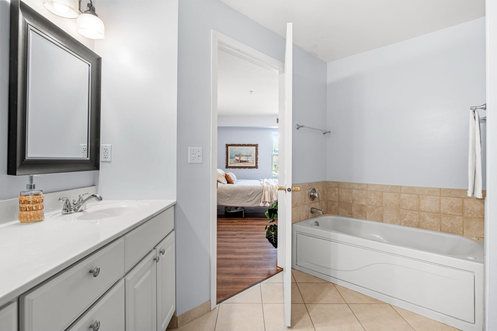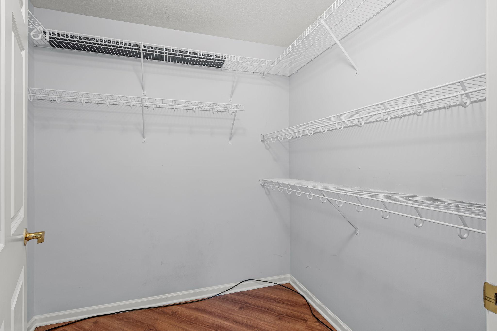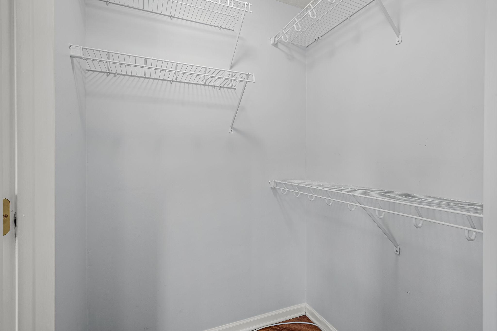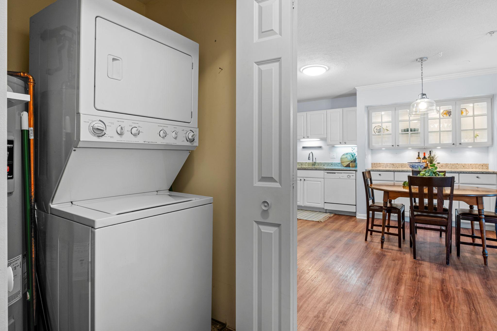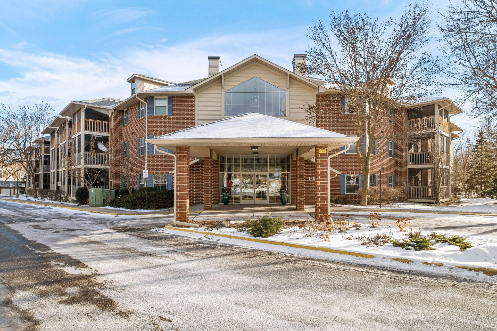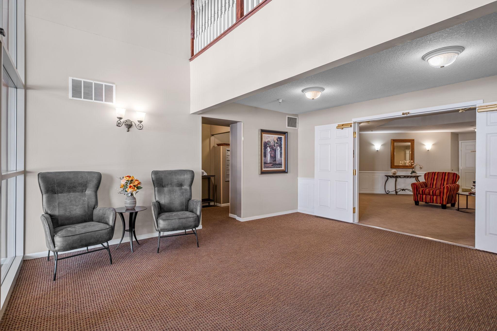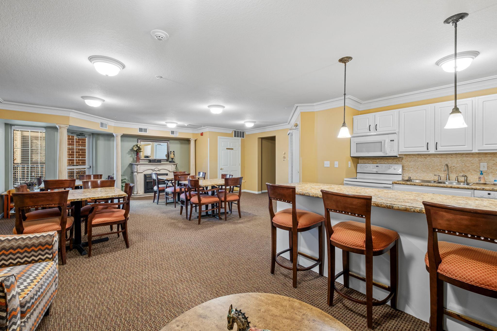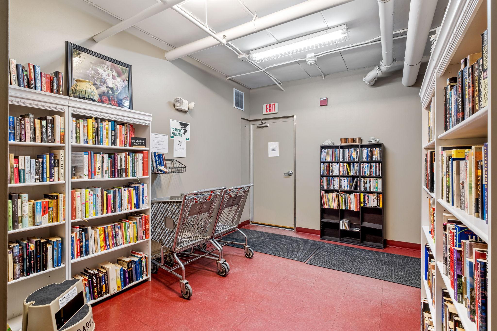1350 DOUGLAS DRIVE
1350 Douglas Drive, Golden Valley, 55422, MN
-
Price: $255,000
-
Status type: For Sale
-
City: Golden Valley
-
Neighborhood: N/A
Bedrooms: 2
Property Size :1380
-
Listing Agent: NST16629,NST108386
-
Property type : Low Rise
-
Zip code: 55422
-
Street: 1350 Douglas Drive
-
Street: 1350 Douglas Drive
Bathrooms: 2
Year: 2002
Listing Brokerage: Edina Realty, Inc.
FEATURES
- Range
- Refrigerator
- Washer
- Dryer
- Microwave
- Exhaust Fan
- Dishwasher
- Gas Water Heater
DETAILS
This beautifully maintained main-level condo offers 2 bedrooms, 2 full baths, and a wealth of desirable features, including an in-unit washer/dryer, central air, and a screened-in porch. Enter into the kitchen and eat-in dining area, which flow seamlessly into the cozy living room and porch. The second bedroom is a versatile space—ideal as a den with built-in storage or a guest room. The spacious primary suite boasts two walk-in closets and a private bath with dual vanities and a jetted tub for ultimate relaxation. Additional perks include a storage locker on the second floor, community room and a heated underground parking spot. Enjoy the charm of a community library at the garage entrance, controlled access, elevator, and guest parking. Located just minutes from shopping, dining, parks, and downtown Minneapolis. A brand-new furnace & AC installed in 2023.
INTERIOR
Bedrooms: 2
Fin ft² / Living Area: 1380 ft²
Below Ground Living: N/A
Bathrooms: 2
Above Ground Living: 1380ft²
-
Basement Details: None,
Appliances Included:
-
- Range
- Refrigerator
- Washer
- Dryer
- Microwave
- Exhaust Fan
- Dishwasher
- Gas Water Heater
EXTERIOR
Air Conditioning: Central Air
Garage Spaces: 1
Construction Materials: N/A
Foundation Size: 1380ft²
Unit Amenities:
-
- Porch
- Walk-In Closet
- French Doors
- Primary Bedroom Walk-In Closet
Heating System:
-
- Forced Air
ROOMS
| Main | Size | ft² |
|---|---|---|
| Living Room | 15x13 | 225 ft² |
| Dining Room | 6x10.5 | 62.5 ft² |
| Kitchen | 8.5x8.5 | 70.84 ft² |
| Bedroom 1 | 15x19 | 225 ft² |
| Bedroom 2 | 11x12 | 121 ft² |
| Walk In Closet | n/a | 0 ft² |
| Walk In Closet | n/a | 0 ft² |
| Patio | n/a | 0 ft² |
LOT
Acres: N/A
Lot Size Dim.: Common
Longitude: 44.9936
Latitude: -93.3593
Zoning: Residential-Single Family
FINANCIAL & TAXES
Tax year: 2024
Tax annual amount: $3,727
MISCELLANEOUS
Fuel System: N/A
Sewer System: City Sewer/Connected
Water System: City Water/Connected
ADITIONAL INFORMATION
MLS#: NST7688153
Listing Brokerage: Edina Realty, Inc.

ID: 3521291
Published: January 24, 2025
Last Update: January 24, 2025
Views: 25


