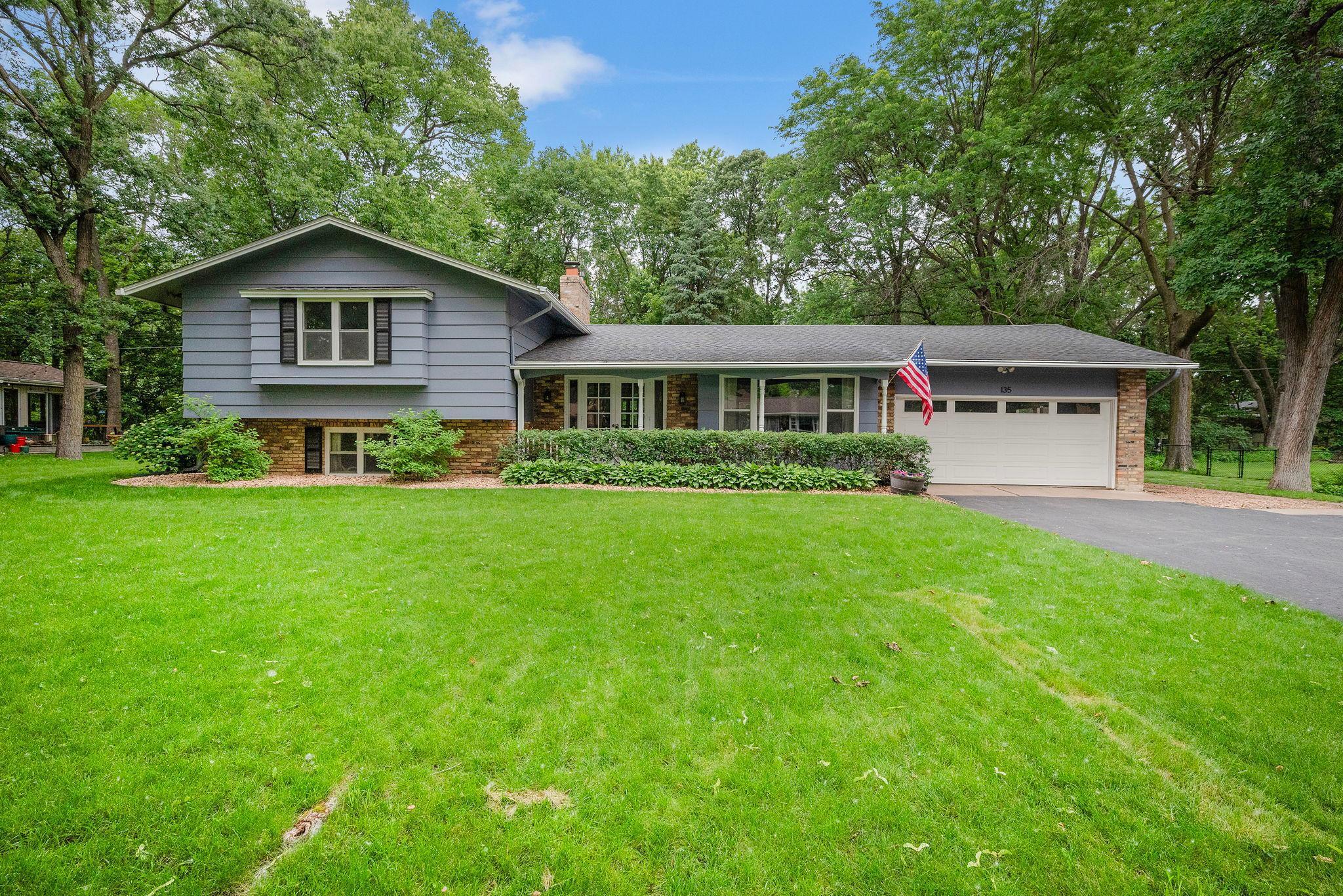135 GLEN CREEK ROAD
135 Glen Creek Road, Minneapolis (Fridley), 55432, MN
-
Price: $400,000
-
Status type: For Sale
-
City: Minneapolis (Fridley)
-
Neighborhood: Oak Creek Add 2
Bedrooms: 4
Property Size :2554
-
Listing Agent: NST16655,NST44370
-
Property type : Single Family Residence
-
Zip code: 55432
-
Street: 135 Glen Creek Road
-
Street: 135 Glen Creek Road
Bathrooms: 3
Year: 1966
Listing Brokerage: RE/MAX Results
FEATURES
- Range
- Refrigerator
- Washer
- Dryer
- Microwave
- Exhaust Fan
- Dishwasher
- Water Softener Owned
- Disposal
- Humidifier
- Gas Water Heater
- Stainless Steel Appliances
DETAILS
** WOW!! Welcome to your New Home!! ** Beautifully updated inside and out! ** Move-in ready with so much to offer! ** Truly a MUST SEE!! ** Gorgeous Custom Kitchen cabinets with corian countertop, soft-close drawers and doors, pull-out pantry shelving, stainless steel appliances and recessed lighting! ** Main Floor Laundry Room with lots of cabinets and storage! ** Nice 3-Season Porch off kitchen with sliding glass doors, lots of windows, vaulted ceilings, tile floors and access to the backyard! ** Main Floor Living Room has a fireplace and hardwood floors! ** 4 bedrooms total with 3 bedrooms on one level ** Primary/Owners Suite has updated bathroom, hardwood floors, walk-in closet with built-ins and 3/4 private bathroom with nice shower door! ** Beautiful additional updated Full Bath on upper level with tile floors, new tub, tile surround ** All upper level bedrooms have Built-In closet systems and hardwood floors! ** Lower Level has a HUGE Family Room with another fireplace, built-in entertainment center, 4th bedroom, 1/2 bath and LOTS of Storage! ** Unfinished 4th level with utility sink currently used as storage, but could be used for a Recreation Room or whatever you need space for! ** Private backyard with Deck and mature trees! ** NEWER Furnace (2022) with Aprilaire humidifier and Wi-Fi Thermostat ** NEWER Water Heater ** Water Softener ** Updated 100 AMP Electrical ** Oversized 20x30 garage with 220 Outlet! ** Close to Logan Park! ** GREAT LOCATION! ** Easy Access to HWY 694,610,10 and 94 ** East commute to downtown Minneapolis or St. Paul ** Make sure you check out the floor plans at the end of the photos! **
INTERIOR
Bedrooms: 4
Fin ft² / Living Area: 2554 ft²
Below Ground Living: 738ft²
Bathrooms: 3
Above Ground Living: 1816ft²
-
Basement Details: Block, Daylight/Lookout Windows, Egress Window(s), Finished, Full, Storage Space,
Appliances Included:
-
- Range
- Refrigerator
- Washer
- Dryer
- Microwave
- Exhaust Fan
- Dishwasher
- Water Softener Owned
- Disposal
- Humidifier
- Gas Water Heater
- Stainless Steel Appliances
EXTERIOR
Air Conditioning: Central Air
Garage Spaces: 2
Construction Materials: N/A
Foundation Size: 1476ft²
Unit Amenities:
-
- Patio
- Kitchen Window
- Deck
- Porch
- Hardwood Floors
- Ceiling Fan(s)
- Washer/Dryer Hookup
- In-Ground Sprinkler
- Cable
- Tile Floors
Heating System:
-
- Forced Air
- Humidifier
ROOMS
| Main | Size | ft² |
|---|---|---|
| Living Room | 19x14 | 361 ft² |
| Dining Room | 13x12 | 169 ft² |
| Kitchen | 18x16 | 324 ft² |
| Laundry | 19x8 | 361 ft² |
| Sun Room | 20x12 | 400 ft² |
| Foyer | 13x8 | 169 ft² |
| Deck | 12x12 | 144 ft² |
| Lower | Size | ft² |
|---|---|---|
| Family Room | 20x19 | 400 ft² |
| Bedroom 4 | 14x13 | 196 ft² |
| Upper | Size | ft² |
|---|---|---|
| Bedroom 1 | 15x13 | 225 ft² |
| Bedroom 2 | 11x11 | 121 ft² |
| Bedroom 3 | 15x12 | 225 ft² |
LOT
Acres: N/A
Lot Size Dim.: 100x136x100x136
Longitude: 45.1016
Latitude: -93.2731
Zoning: Residential-Single Family
FINANCIAL & TAXES
Tax year: 2025
Tax annual amount: $4,673
MISCELLANEOUS
Fuel System: N/A
Sewer System: City Sewer/Connected
Water System: City Water/Connected
ADITIONAL INFORMATION
MLS#: NST7754110
Listing Brokerage: RE/MAX Results

ID: 3823441
Published: June 25, 2025
Last Update: June 25, 2025
Views: 3






