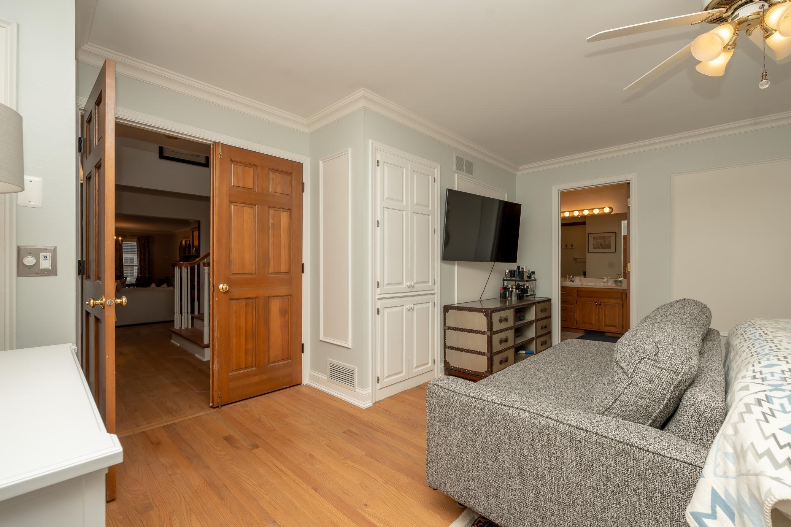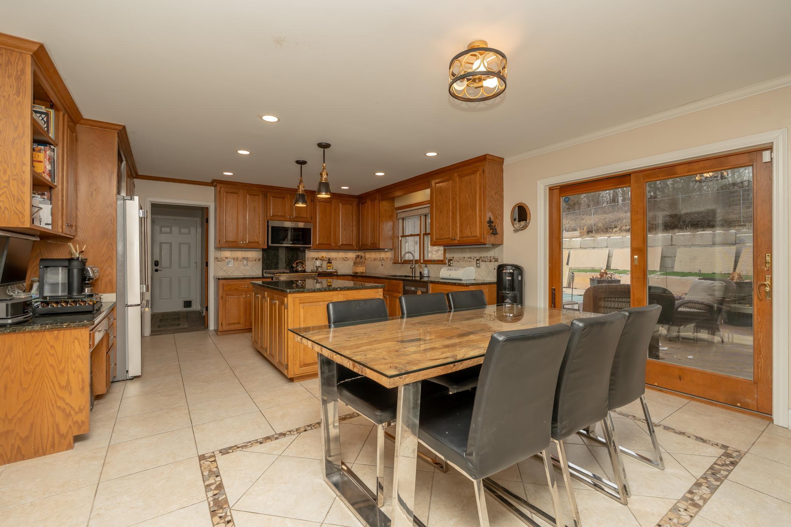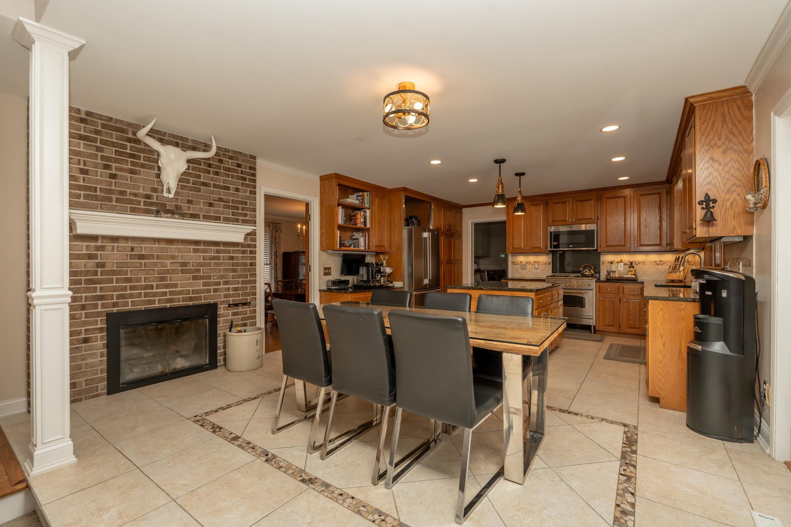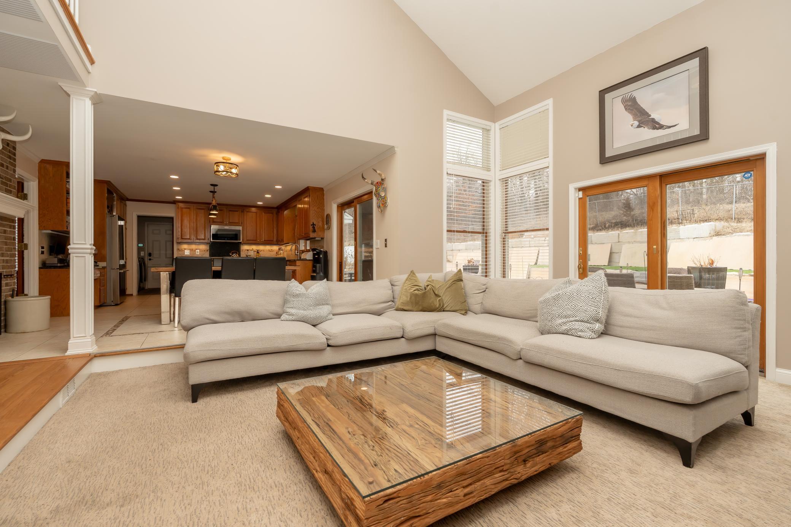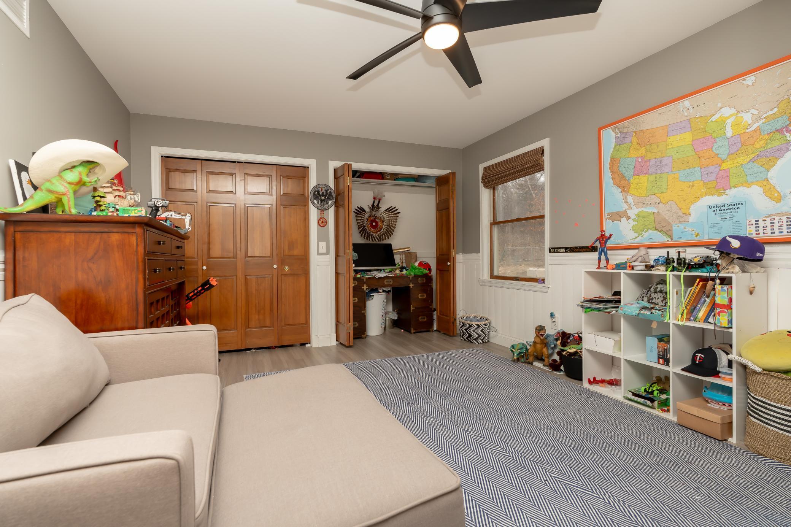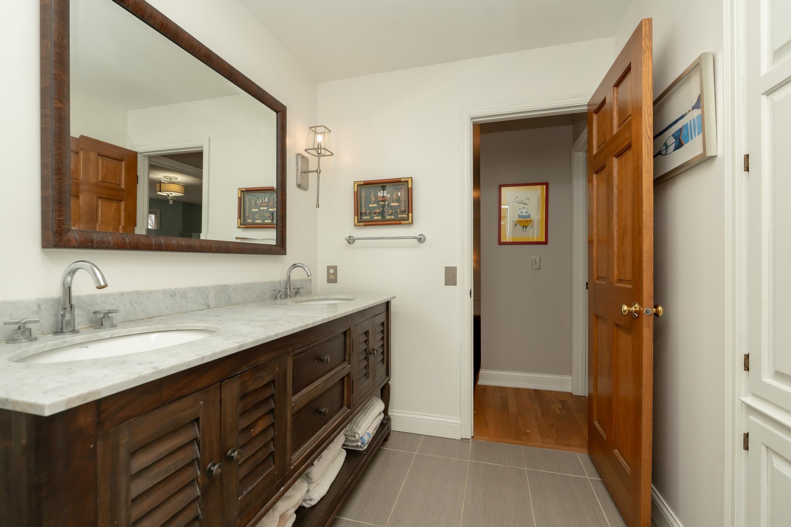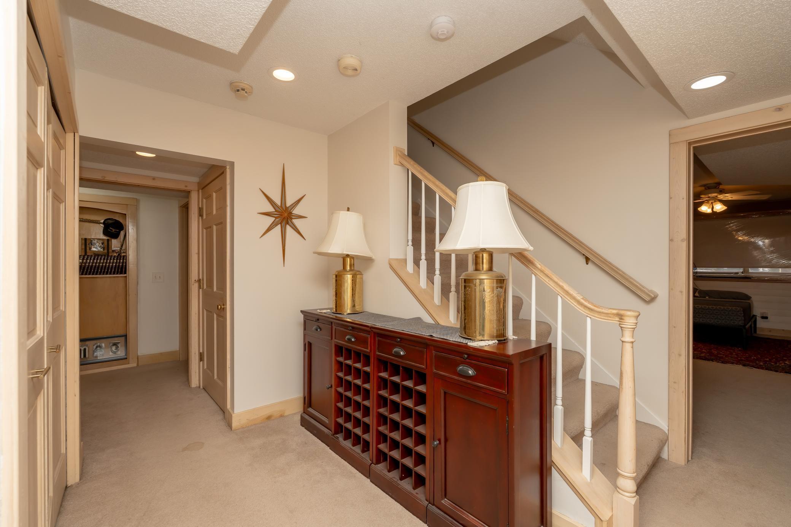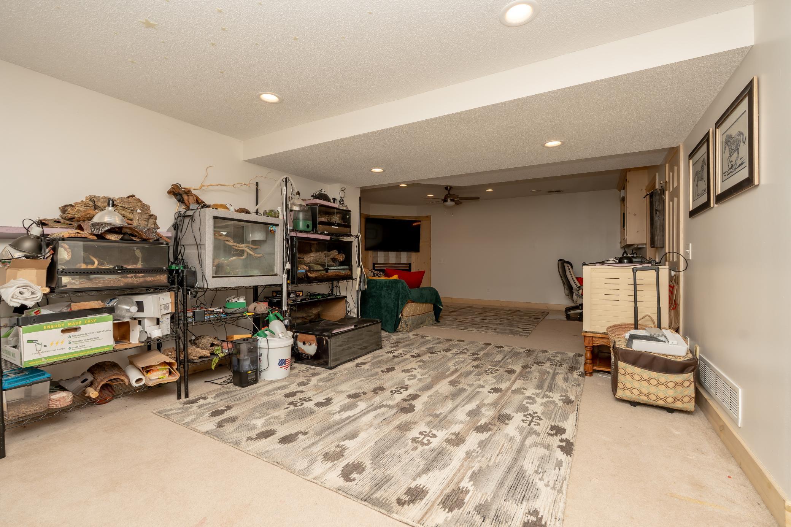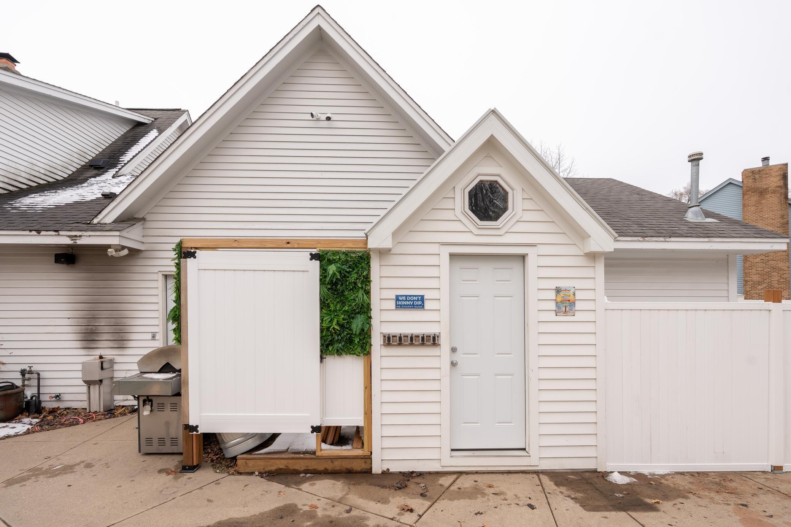13488 GEORGIA COURT
13488 Georgia Court, Saint Paul (Apple Valley), 55124, MN
-
Price: $674,500
-
Status type: For Sale
-
Neighborhood: Cherry Oak Estates
Bedrooms: 5
Property Size :4671
-
Listing Agent: NST27486,NST100847
-
Property type : Single Family Residence
-
Zip code: 55124
-
Street: 13488 Georgia Court
-
Street: 13488 Georgia Court
Bathrooms: 4
Year: 1988
Listing Brokerage: Core Properties
FEATURES
- Range
- Refrigerator
- Washer
- Dryer
- Microwave
- Dishwasher
- Water Softener Owned
- Disposal
- Humidifier
- Air-To-Air Exchanger
- Gas Water Heater
- Stainless Steel Appliances
DETAILS
RARE FIND! Located at the top of a quiet cul-de-sac, this beautiful 5-bedroom, 4-bathroom home offers an exceptional combination of privacy, space, and modern amenities. Situated on a .72-acre double lot, the property provides unparalleled outdoor living with a heated 10-foot pool featuring a new pump and heater. The pool area is plumbed for an outdoor shower, and the accessories to finish the setup will stay with the home. The backyard also includes custom limestone slabs from a local quarry awaiting your finishes, as well as landscape turf from US Bank Stadium, creating a low-maintenance space. The expansive 34x24 deck is perfect for relaxation and entertaining. Enjoy the peace of mind that comes with the home’s privacy—backing up to a 30+ acre lot owned by the school district, this property will never be developed. Inside, the home has a spacious layout with five generously sized bedrooms and four bathrooms, including a master suite with an en-suite bath. The 3-car garage offers additional attic storage, while the custom shed with full electricity, loft, and a wood-burning stove adds even more space for hobbies or entertaining. You’ll also appreciate the heated floors in both the mudroom/laundry area and the upper-level full bathroom. With updated mechanicals throughout (see disclosures), this home offers great bones and thoughtful upgrades, ready for your vision and personal touch. Don’t miss out on this exceptional opportunity!
INTERIOR
Bedrooms: 5
Fin ft² / Living Area: 4671 ft²
Below Ground Living: 1671ft²
Bathrooms: 4
Above Ground Living: 3000ft²
-
Basement Details: Daylight/Lookout Windows, Drain Tiled, Egress Window(s), Finished, Full, Storage Space, Sump Pump,
Appliances Included:
-
- Range
- Refrigerator
- Washer
- Dryer
- Microwave
- Dishwasher
- Water Softener Owned
- Disposal
- Humidifier
- Air-To-Air Exchanger
- Gas Water Heater
- Stainless Steel Appliances
EXTERIOR
Air Conditioning: Central Air
Garage Spaces: 3
Construction Materials: N/A
Foundation Size: 1978ft²
Unit Amenities:
-
- Kitchen Window
- Deck
- Porch
- Hardwood Floors
- Ceiling Fan(s)
- Paneled Doors
- Skylight
- Kitchen Center Island
- French Doors
- Tile Floors
- Main Floor Primary Bedroom
- Primary Bedroom Walk-In Closet
Heating System:
-
- Forced Air
ROOMS
| Main | Size | ft² |
|---|---|---|
| Living Room | 15x14 | 225 ft² |
| Laundry | 18x9 | 324 ft² |
| Kitchen | 21x15 | 441 ft² |
| Dining Room | 14x13 | 196 ft² |
| Family Room | 17x15 | 289 ft² |
| Bedroom 1 | 16x15 | 256 ft² |
| Upper | Size | ft² |
|---|---|---|
| Bedroom 2 | 20x15 | 400 ft² |
| Bedroom 3 | 17x14 | 289 ft² |
| Lower | Size | ft² |
|---|---|---|
| Bedroom 4 | 22x10 | 484 ft² |
| Bedroom 5 | 22x8 | 484 ft² |
| Amusement Room | 29x20 | 841 ft² |
LOT
Acres: N/A
Lot Size Dim.: 293x194x53x13x81x136
Longitude: 44.7549
Latitude: -93.2128
Zoning: Residential-Single Family
FINANCIAL & TAXES
Tax year: 2024
Tax annual amount: $7,580
MISCELLANEOUS
Fuel System: N/A
Sewer System: City Sewer/Connected
Water System: City Water/Connected
ADITIONAL INFORMATION
MLS#: NST7720220
Listing Brokerage: Core Properties

ID: 3513857
Published: April 04, 2025
Last Update: April 04, 2025
Views: 15










