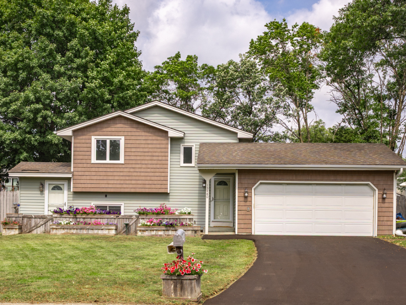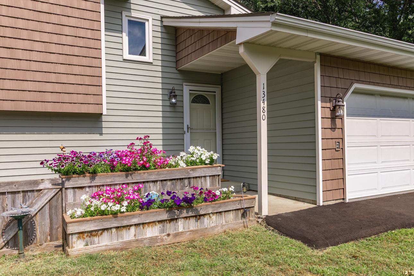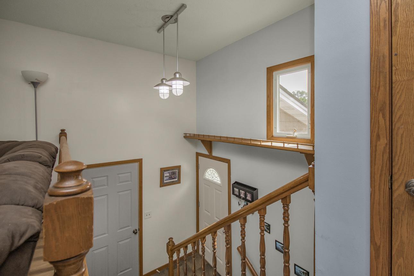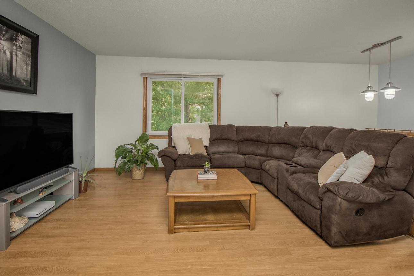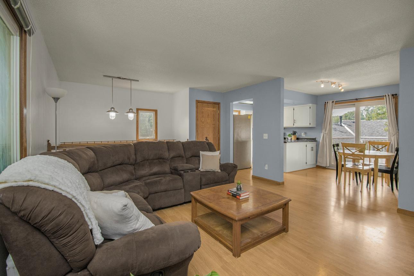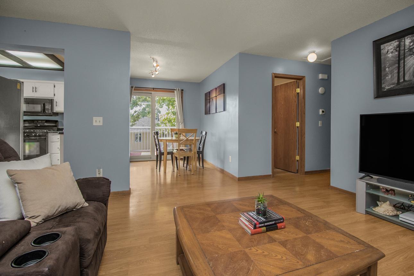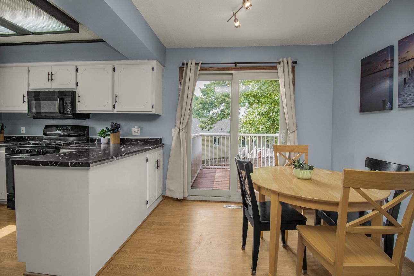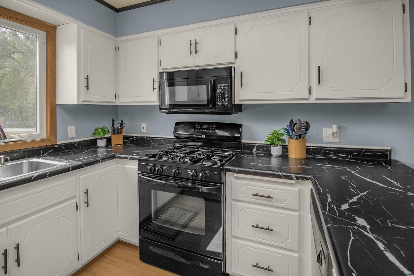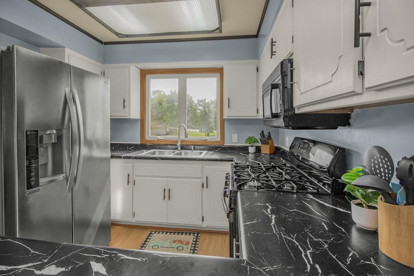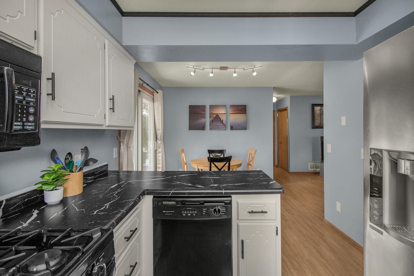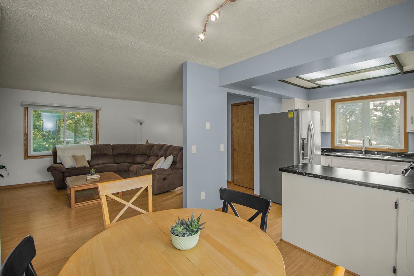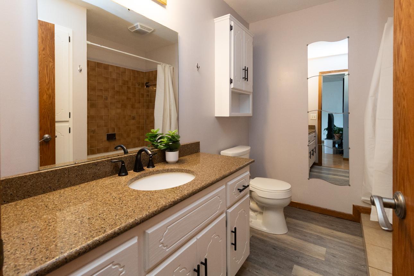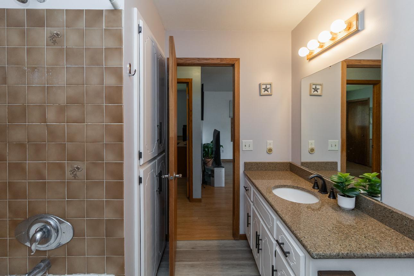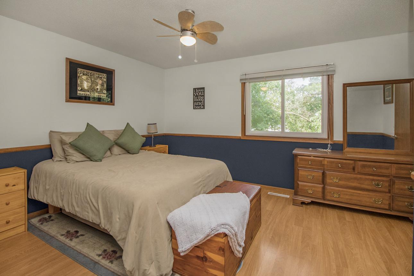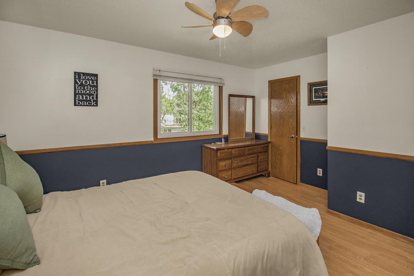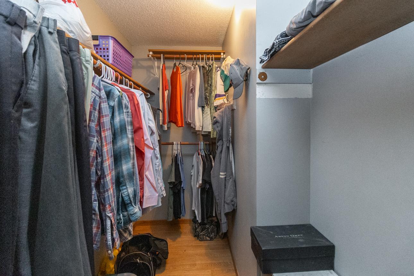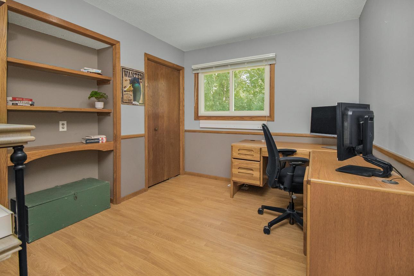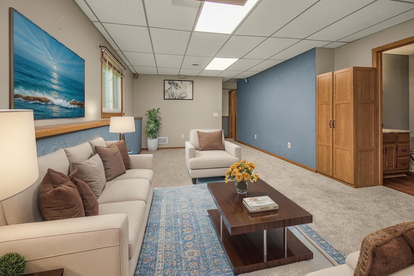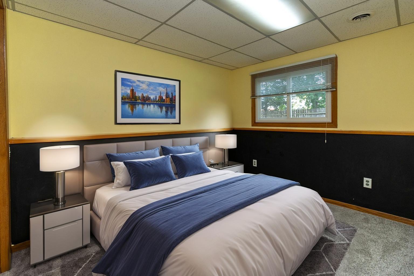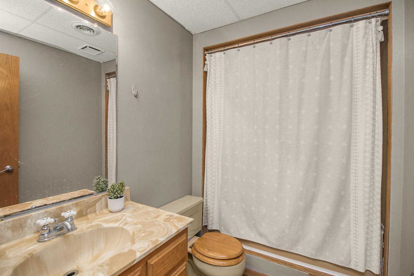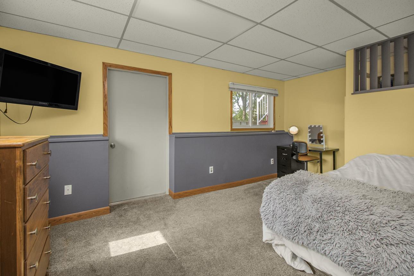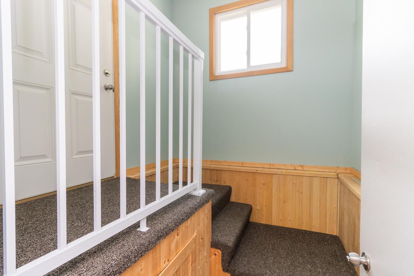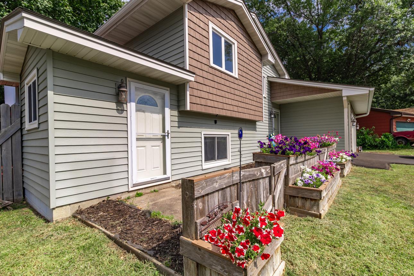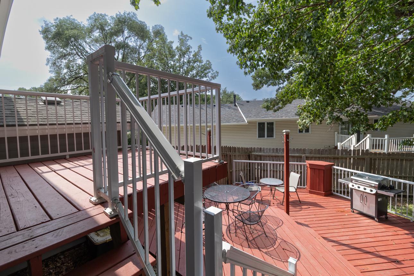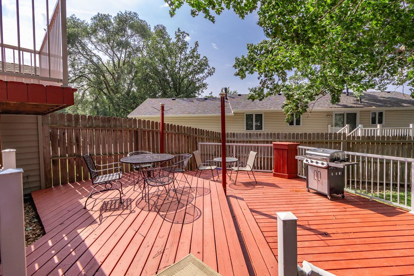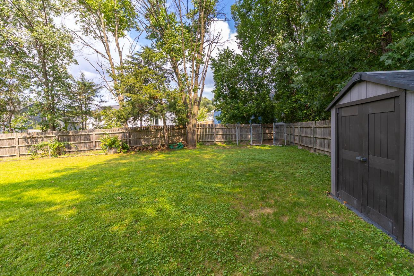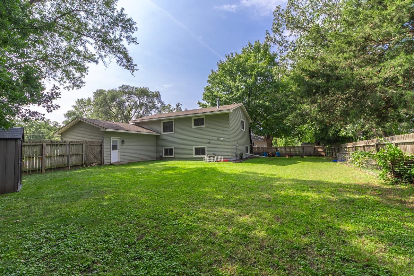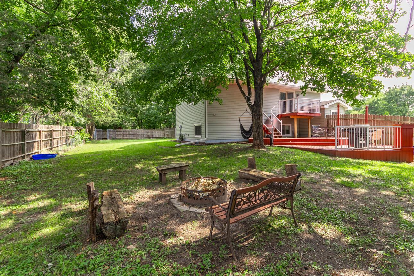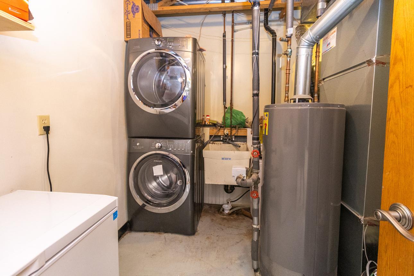13480 WELLINGTON COURT
13480 Wellington Court, Champlin, 55316, MN
-
Price: $350,000
-
Status type: For Sale
-
City: Champlin
-
Neighborhood: Bryanna Gardens
Bedrooms: 4
Property Size :1866
-
Listing Agent: NST26146,NST98569
-
Property type : Single Family Residence
-
Zip code: 55316
-
Street: 13480 Wellington Court
-
Street: 13480 Wellington Court
Bathrooms: 2
Year: 1983
Listing Brokerage: Exp Realty, LLC.
FEATURES
- Range
- Refrigerator
- Washer
- Dryer
- Microwave
- Dishwasher
- Water Softener Owned
- Gas Water Heater
DETAILS
Welcome to this lovely 4-bedroom, 2-bathroom home in Champlin! The spacious primary bedroom features a walk-in closet and ceiling fan for added comfort. The home’s inviting layout provides plenty of room to spread out, while the 2-car garage offers excellent storage options—and there’s even extra space to park a boat next to the home. Enjoy outdoor living at its best on the expansive two-level deck overlooking a fully fenced backyard with a fire pit—perfect for grilling, bonfires, or simply relaxing with family and friends. Conveniently located just minutes from Target, CVS/Walgreens, Elm Creek Park, and a variety of restaurants, this home has everything you need close by.
INTERIOR
Bedrooms: 4
Fin ft² / Living Area: 1866 ft²
Below Ground Living: 876ft²
Bathrooms: 2
Above Ground Living: 990ft²
-
Basement Details: Block, Daylight/Lookout Windows, Drain Tiled, Finished, Full, Sump Pump, Walkout,
Appliances Included:
-
- Range
- Refrigerator
- Washer
- Dryer
- Microwave
- Dishwasher
- Water Softener Owned
- Gas Water Heater
EXTERIOR
Air Conditioning: Central Air
Garage Spaces: 2
Construction Materials: N/A
Foundation Size: 924ft²
Unit Amenities:
-
- Deck
- Ceiling Fan(s)
- Walk-In Closet
- Washer/Dryer Hookup
Heating System:
-
- Forced Air
ROOMS
| Upper | Size | ft² |
|---|---|---|
| Living Room | 14x14 | 196 ft² |
| Informal Dining Room | 9x10 | 81 ft² |
| Kitchen | 10x10 | 100 ft² |
| Bedroom 1 | 14x12 | 196 ft² |
| Bedroom 2 | 11x9 | 121 ft² |
| Deck | 8x8 | 64 ft² |
| Lower | Size | ft² |
|---|---|---|
| Family Room | 22x13 | 484 ft² |
| Bedroom 3 | 11x10 | 121 ft² |
| Bedroom 4 | 16x11 | 256 ft² |
| Deck | 20x27 | 400 ft² |
LOT
Acres: N/A
Lot Size Dim.: 151x136
Longitude: 45.1987
Latitude: -93.4179
Zoning: Residential-Single Family
FINANCIAL & TAXES
Tax year: 2025
Tax annual amount: $3,804
MISCELLANEOUS
Fuel System: N/A
Sewer System: City Sewer/Connected
Water System: City Water/Connected
ADDITIONAL INFORMATION
MLS#: NST7798768
Listing Brokerage: Exp Realty, LLC.

ID: 4098434
Published: September 11, 2025
Last Update: September 11, 2025
Views: 6


