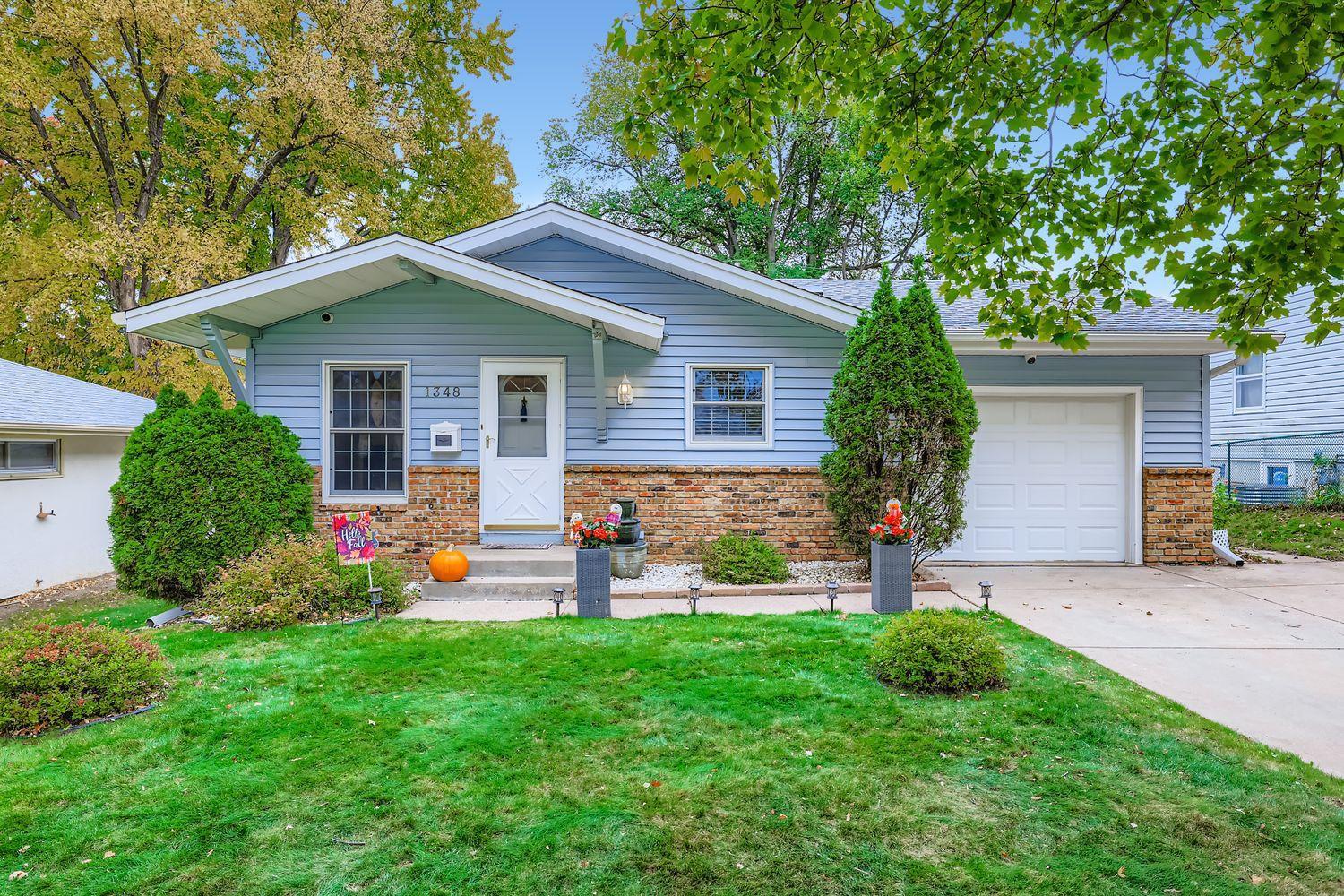1348 CALUMET AVENUE
1348 Calumet Avenue, West Saint Paul, 55118, MN
-
Price: $375,000
-
Status type: For Sale
-
City: West Saint Paul
-
Neighborhood: Oakdale 2nd Add
Bedrooms: 4
Property Size :1512
-
Listing Agent: NST14616,NST41827
-
Property type : Single Family Residence
-
Zip code: 55118
-
Street: 1348 Calumet Avenue
-
Street: 1348 Calumet Avenue
Bathrooms: 3
Year: 1973
Listing Brokerage: Keller Williams Premier Realty South Suburban
FEATURES
- Range
- Refrigerator
- Washer
- Dryer
- Microwave
- Dishwasher
DETAILS
Welcome to 1348 Calumet Avenue, a beautifully updated move in ready rambler combining comfort and convenience in West Saint Paul! Step inside to discover the show stopping open-concept kitchen —complete with a large granite island, perfect for cooking or entertaining! The beautiful oak hardwood floors, BRAND NEW stainless steel refrigerator, microwave and dishwasher allows you to move right in and start living! Curl up next to the main level gas fireplace and enjoy your favorite show on the modern hide-away built in TV entertainment center The main floor boasts three bedrooms on one level, including a spacious primary suite with a private half bath! This home features two newly remodeled full bathrooms- one on the main level and one on the lower level with modern tile and designer finishes, creating a fresh, upscale feel throughout! The lower level offers an additional bedroom, spacious living room, gas fireplace, laundry room and large storage area or ideal workout space, providing flexibility for your lifestyle. Outside, relax or entertain in the fully fenced backyard featuring a spacious patio, perfect for summer evenings and weekend barbecues. Enjoy peace of mind with roof, furnace, A/C, and water heater, just 8 years old! Conveniently located near parks, shops, and restaurants, this home offers the best of suburban living with easy access to downtown St. Paul. Don't miss your chance to make this one yours! Schedule your showing today!
INTERIOR
Bedrooms: 4
Fin ft² / Living Area: 1512 ft²
Below Ground Living: 504ft²
Bathrooms: 3
Above Ground Living: 1008ft²
-
Basement Details: Block, Finished, Full,
Appliances Included:
-
- Range
- Refrigerator
- Washer
- Dryer
- Microwave
- Dishwasher
EXTERIOR
Air Conditioning: Central Air
Garage Spaces: 1
Construction Materials: N/A
Foundation Size: 1008ft²
Unit Amenities:
-
- Patio
- Ceiling Fan(s)
- Paneled Doors
- Kitchen Center Island
- Main Floor Primary Bedroom
Heating System:
-
- Forced Air
ROOMS
| Main | Size | ft² |
|---|---|---|
| Living Room | 11x17 | 121 ft² |
| Kitchen | 17x11 | 289 ft² |
| Bedroom 1 | 11x11 | 121 ft² |
| Bedroom 2 | 10x9 | 100 ft² |
| Bedroom 3 | 8x8 | 64 ft² |
| Patio | 17x17 | 289 ft² |
| Lower | Size | ft² |
|---|---|---|
| Family Room | 17x12 | 289 ft² |
| Bedroom 4 | 12x10 | 144 ft² |
| Utility Room | 10x40 | 100 ft² |
LOT
Acres: N/A
Lot Size Dim.: 136x56
Longitude: 44.9054
Latitude: -93.0765
Zoning: Residential-Single Family
FINANCIAL & TAXES
Tax year: 2025
Tax annual amount: $3,544
MISCELLANEOUS
Fuel System: N/A
Sewer System: City Sewer/Connected
Water System: City Water/Connected
ADDITIONAL INFORMATION
MLS#: NST7816249
Listing Brokerage: Keller Williams Premier Realty South Suburban

ID: 4255353
Published: October 30, 2025
Last Update: October 30, 2025
Views: 1






