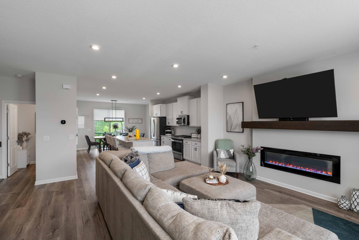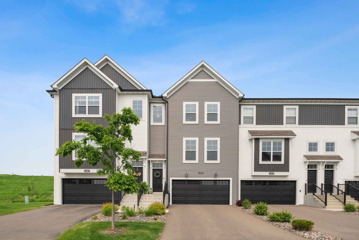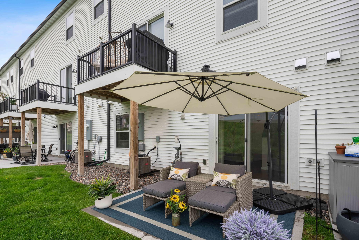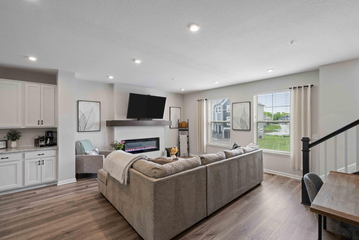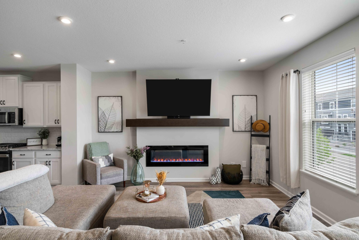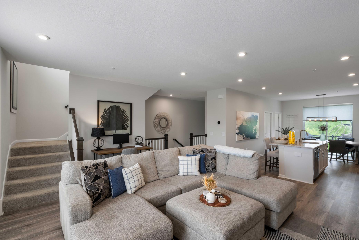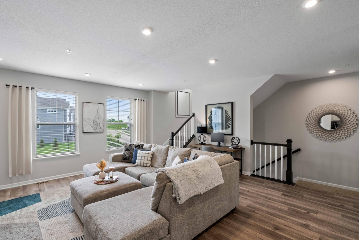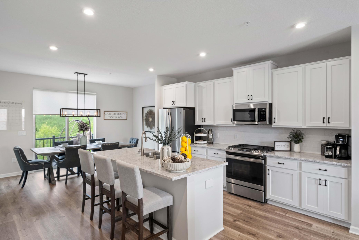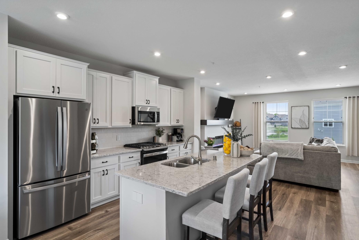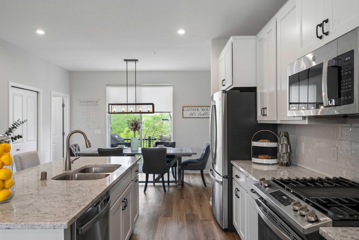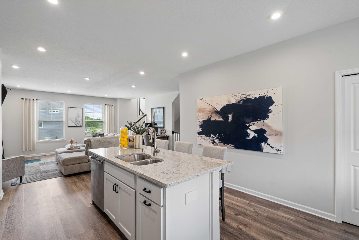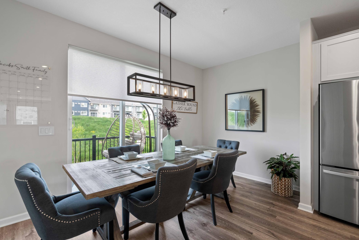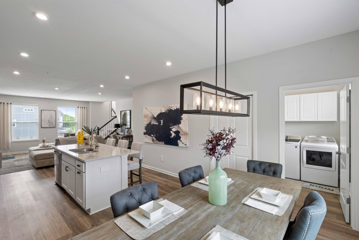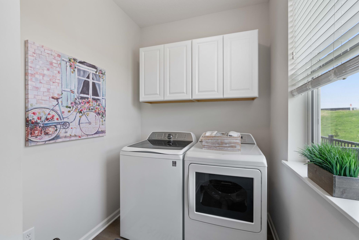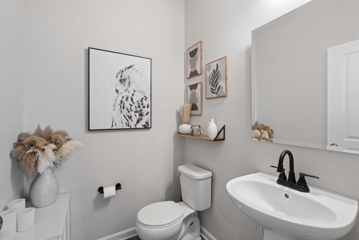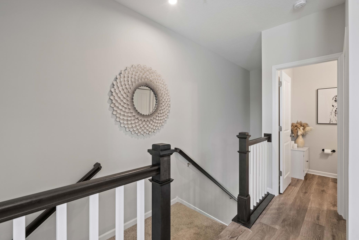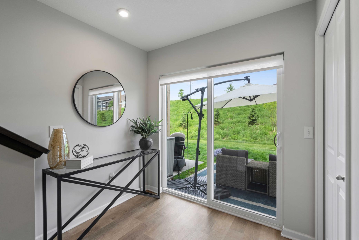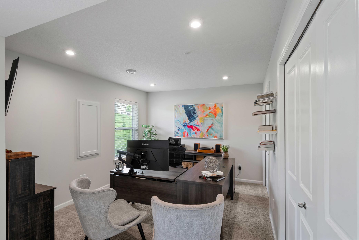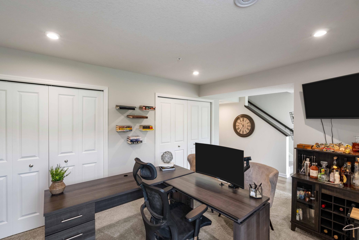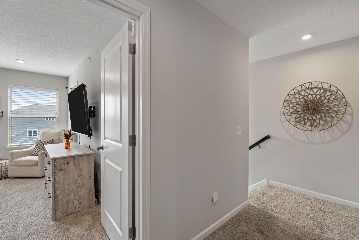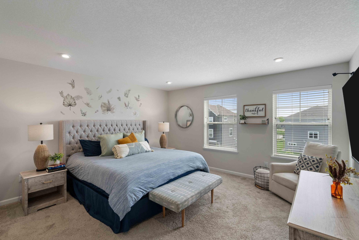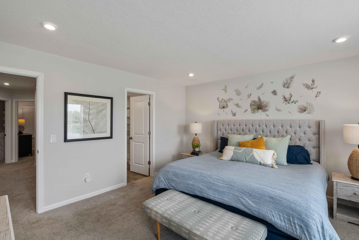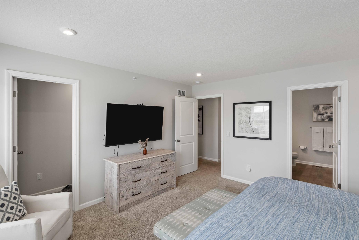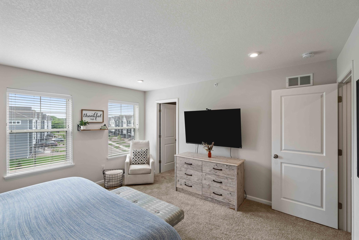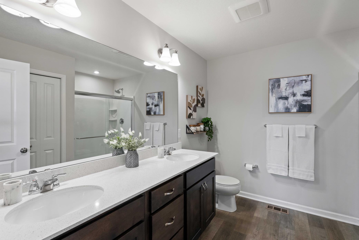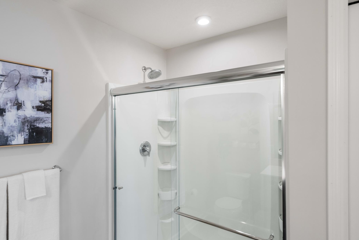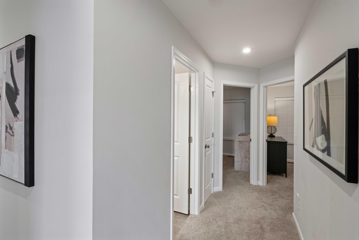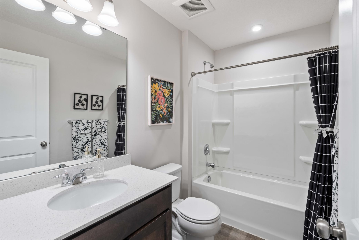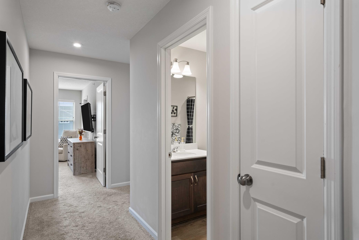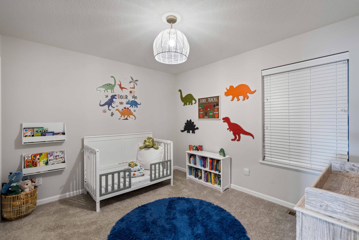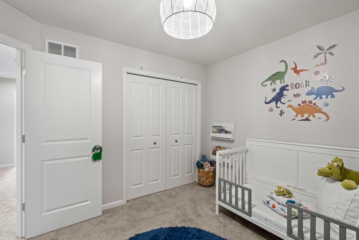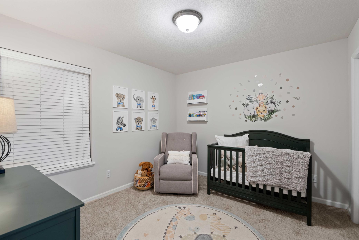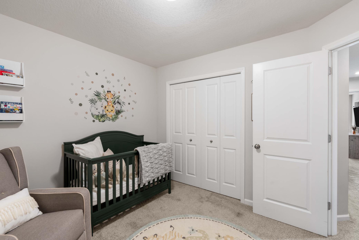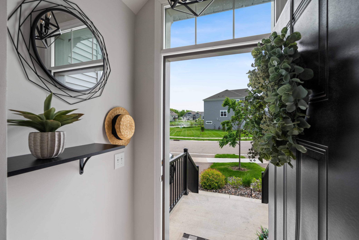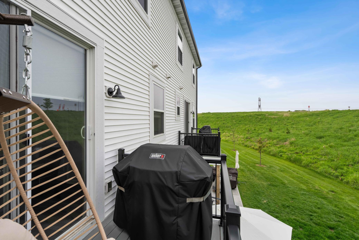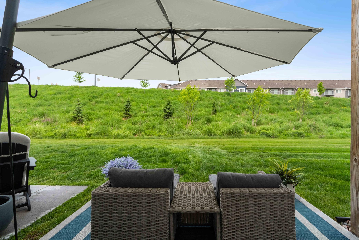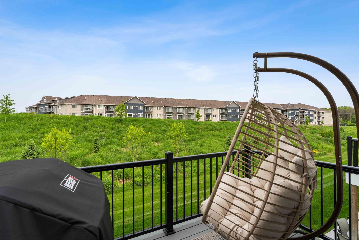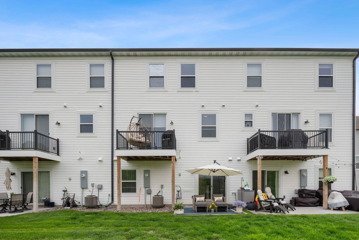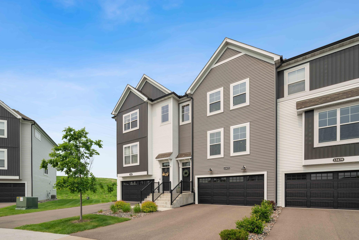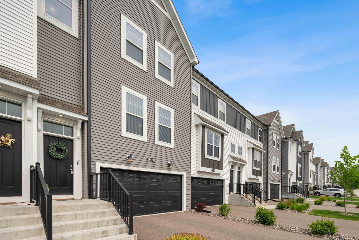13473 TERRITORIAL CIRCLE
13473 Territorial Circle, Maple Grove, 55369, MN
-
Price: $450,000
-
Status type: For Sale
-
City: Maple Grove
-
Neighborhood: Territorial Greens East
Bedrooms: 3
Property Size :2268
-
Listing Agent: NST16466,NST102324
-
Property type : Townhouse Side x Side
-
Zip code: 55369
-
Street: 13473 Territorial Circle
-
Street: 13473 Territorial Circle
Bathrooms: 3
Year: 2022
Listing Brokerage: Edina Realty, Inc.
FEATURES
- Range
- Refrigerator
- Washer
- Dryer
- Microwave
- Dishwasher
- Air-To-Air Exchanger
- Gas Water Heater
DETAILS
Assumable VA financing for qualified Veterans at 4.375%. Welcome to 13473 Territorial Circle - a beautifully designed three-story townhome offering a finished walk-out lower level, open-concept main floor living, and a spacious outdoor deck perfect for entertaining. This 3-bedroom home features a bright and airy main level with a modern fireplace in the family room, a chef-inspired kitchen with a large center island, and the convenience of main-level laundry. Upstairs, you'll find three generously sized bedrooms, including a luxurious owners en-suite. The lower-level office offers flexibility and could easily be converted into a fourth bedroom with the addition of doors. Thoughtfully selected designer finishes throughout add style and sophistication to every space. Ideally situated near Maple Grove's premier amenities and backing up to Elm Creek Park Reserve, this home combines comfort, convenience, and natural beauty.
INTERIOR
Bedrooms: 3
Fin ft² / Living Area: 2268 ft²
Below Ground Living: N/A
Bathrooms: 3
Above Ground Living: 2268ft²
-
Basement Details: Walkout,
Appliances Included:
-
- Range
- Refrigerator
- Washer
- Dryer
- Microwave
- Dishwasher
- Air-To-Air Exchanger
- Gas Water Heater
EXTERIOR
Air Conditioning: Central Air
Garage Spaces: 2
Construction Materials: N/A
Foundation Size: 870ft²
Unit Amenities:
-
- Deck
- Walk-In Closet
- In-Ground Sprinkler
- Kitchen Center Island
- Primary Bedroom Walk-In Closet
Heating System:
-
- Forced Air
ROOMS
| Main | Size | ft² |
|---|---|---|
| Dining Room | 8x14 | 64 ft² |
| Living Room | 15x20 | 225 ft² |
| Kitchen | 14x14 | 196 ft² |
| Laundry | 7x9 | 49 ft² |
| Upper | Size | ft² |
|---|---|---|
| Bedroom 1 | 14x15 | 196 ft² |
| Bedroom 2 | 10x12 | 100 ft² |
| Bedroom 3 | 10x12 | 100 ft² |
| Lower | Size | ft² |
|---|---|---|
| Office | 11x15 | 121 ft² |
LOT
Acres: N/A
Lot Size Dim.: 24x61x24x61
Longitude: 45.1378
Latitude: -93.4527
Zoning: Residential-Single Family
FINANCIAL & TAXES
Tax year: 2025
Tax annual amount: $4,448
MISCELLANEOUS
Fuel System: N/A
Sewer System: City Sewer/Connected
Water System: City Water/Connected
ADDITIONAL INFORMATION
MLS#: NST7725381
Listing Brokerage: Edina Realty, Inc.

ID: 3903671
Published: July 18, 2025
Last Update: July 18, 2025
Views: 4


