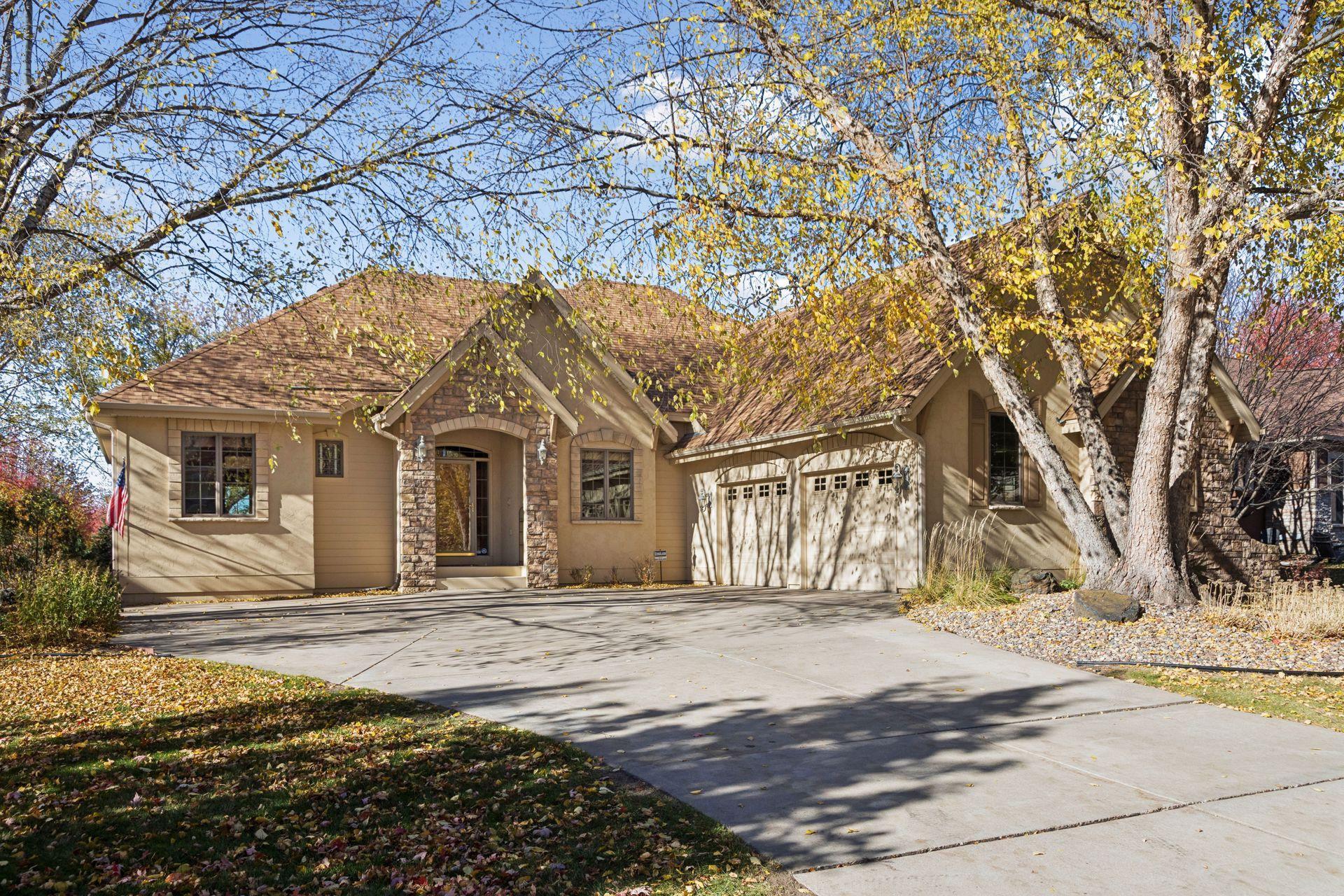1346 CLEARWATER DRIVE
1346 Clearwater Drive, Woodbury, 55129, MN
-
Price: $725,000
-
Status type: For Sale
-
City: Woodbury
-
Neighborhood: Dancing Waters
Bedrooms: 4
Property Size :3688
-
Listing Agent: NST16765,NST52056
-
Property type : Single Family Residence
-
Zip code: 55129
-
Street: 1346 Clearwater Drive
-
Street: 1346 Clearwater Drive
Bathrooms: 4
Year: 2003
Listing Brokerage: Keller Williams Premier Realty
FEATURES
- Refrigerator
- Washer
- Dryer
- Microwave
- Exhaust Fan
- Dishwasher
- Water Softener Owned
- Disposal
- Cooktop
- Double Oven
- Stainless Steel Appliances
DETAILS
Welcome home to this beautifully appointed custom built home and enjoy all the finishes you've been searching for with main level living you desire. Welcome your guests in the grand entry that looks all the way through the home, to the impressive great room with walls of windows to enjoy amazing views right from the foyer. The front flex room is ready for your touches, whether you're looking to work from home or have a private library to cozy up with your favorite book. You will love the open flow of this home and the eye-catching vault with custom beams and gas fireplace in the family room, gourmet kitchen with sitting nook, and an open dining area that looks out to natural surroundings and a beautiful pond setting. The primary suite offers privacy and convenience, with a sunny en suite and a tub you can actually use! All the small touches that new construction is missing are found here! From its location in Dancing Waters, one of the most desirable neighborhoods in the metro area, to the custom cabinetry, to 5'' baseboards and custom millwork, wrought iron rails, built-ins, custom wood front door, arched doorways, and a fully landscaped yard with tiered boulder walls and mature trees... not to mention the walking trails, community swimming pool and all the beauty this executive neighborhood has to offer. Welcome to your new lifestyle; one where you drive home with anticipation and a smile on your face. Don't miss the side-load 3 stall garage and the ample mud room area with magnificent half bath and a laundry room you love to visit. The lower level features 3 bedrooms and 2 baths, as well as a stunning living area with daylight windows, cozy fireplace, wet bar and game area for entertaining. Plenty of storage, new roof in 2021, and new double oven to be installed 11/10. Lots of opportunity to make this home your own. This one is a must see!
INTERIOR
Bedrooms: 4
Fin ft² / Living Area: 3688 ft²
Below Ground Living: 1648ft²
Bathrooms: 4
Above Ground Living: 2040ft²
-
Basement Details: Daylight/Lookout Windows, Finished, Sump Basket, Sump Pump,
Appliances Included:
-
- Refrigerator
- Washer
- Dryer
- Microwave
- Exhaust Fan
- Dishwasher
- Water Softener Owned
- Disposal
- Cooktop
- Double Oven
- Stainless Steel Appliances
EXTERIOR
Air Conditioning: Central Air
Garage Spaces: 3
Construction Materials: N/A
Foundation Size: 2040ft²
Unit Amenities:
-
- Kitchen Window
- Deck
- Natural Woodwork
- Hardwood Floors
- Walk-In Closet
- Vaulted Ceiling(s)
- Washer/Dryer Hookup
- In-Ground Sprinkler
- Kitchen Center Island
- Main Floor Primary Bedroom
- Primary Bedroom Walk-In Closet
Heating System:
-
- Forced Air
ROOMS
| Main | Size | ft² |
|---|---|---|
| Family Room | 17x16 | 289 ft² |
| Kitchen | 20x14 | 400 ft² |
| Dining Room | 18x14 | 324 ft² |
| Bedroom 1 | 16x16 | 256 ft² |
| n/a | Size | ft² |
|---|---|---|
| Office | 11x12 | 121 ft² |
| Lower | Size | ft² |
|---|---|---|
| Bedroom 2 | 13x12 | 169 ft² |
| Bedroom 3 | 14x12 | 196 ft² |
| Bedroom 4 | 15x13 | 225 ft² |
LOT
Acres: N/A
Lot Size Dim.: 101x127x75x132
Longitude: 44.9293
Latitude: -92.8885
Zoning: Residential-Single Family
FINANCIAL & TAXES
Tax year: 2025
Tax annual amount: $7,566
MISCELLANEOUS
Fuel System: N/A
Sewer System: City Sewer/Connected
Water System: City Water/Connected
ADDITIONAL INFORMATION
MLS#: NST7823954
Listing Brokerage: Keller Williams Premier Realty

ID: 4278073
Published: November 06, 2025
Last Update: November 06, 2025
Views: 1






