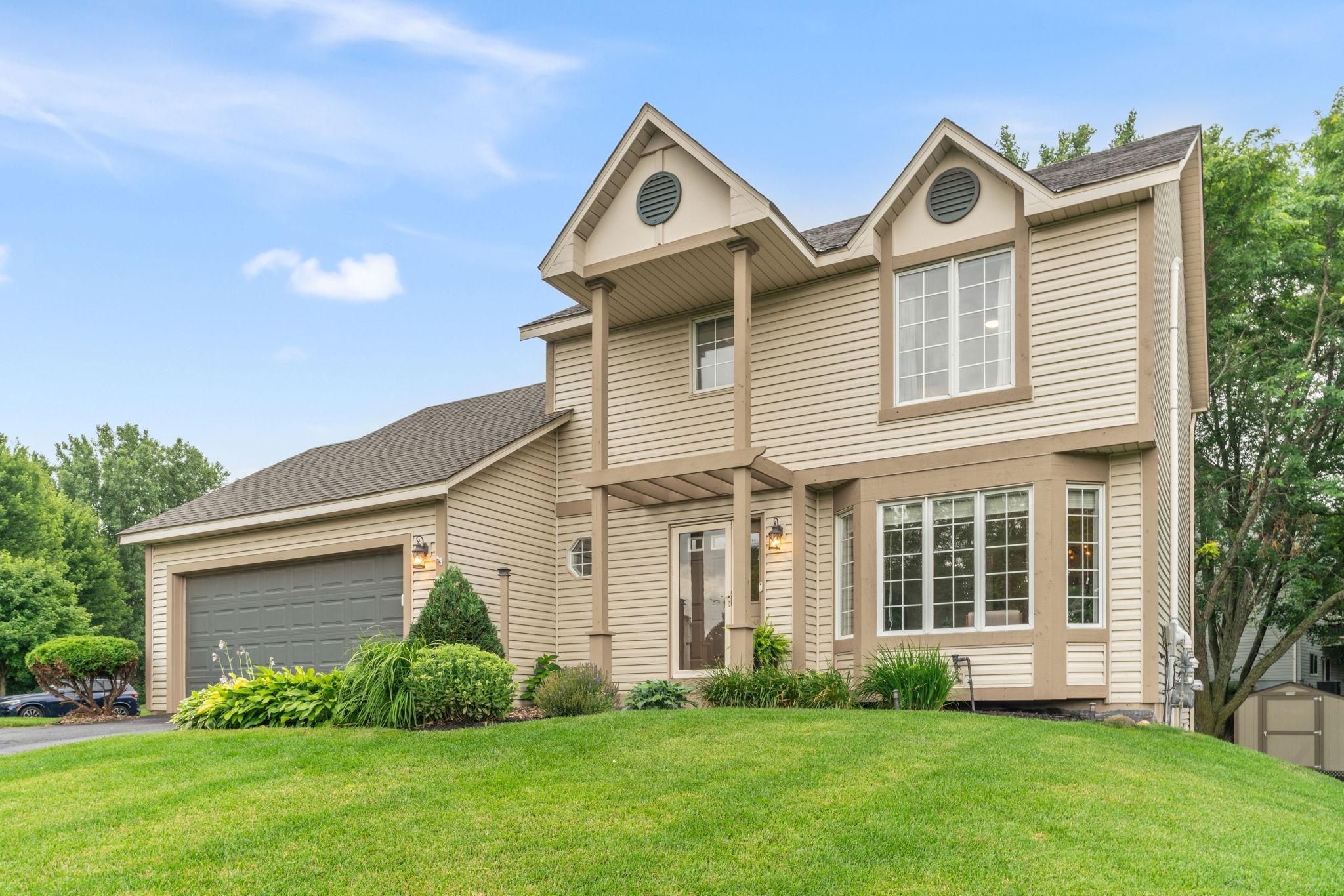13456 DAFFODIL PATH
13456 Daffodil Path, Rosemount, 55068, MN
-
Price: $430,000
-
Status type: For Sale
-
City: Rosemount
-
Neighborhood: Country Hills 6th Add
Bedrooms: 3
Property Size :2187
-
Listing Agent: NST10642,NST96972
-
Property type : Single Family Residence
-
Zip code: 55068
-
Street: 13456 Daffodil Path
-
Street: 13456 Daffodil Path
Bathrooms: 3
Year: 1993
Listing Brokerage: Keller Williams Premier Realty Lake Minnetonka
FEATURES
- Range
- Refrigerator
- Washer
- Dryer
- Microwave
- Dishwasher
- Water Softener Owned
- Stainless Steel Appliances
DETAILS
Come live on Daffodil Path with this rare opportunity in the sought after Country Hills neighborhood! Spectacular two-story with finished lookout lower level. Open concept floor plan with tons of windows filling the home with natural light! Three bedrooms on one level! Primary en suite bathroom with dual vanity. Two living rooms on the main level and one down. SO MANY UPGRADES! New: high efficiency Bryant furnace, flooring, doors, woodwork, accent walls, smooth ceilings, lighting, plumbing fixtures, toilets, hardware, paint, window treatments, radon mitigation system, sealed driveway, and so much more! Newer roof. Enjoy having a gas fireplace, stainless steel appliances, gas range, gold accents, laundry sink, tons of storage, a storm door, and maintenance-free vinyl siding. Opportunity to make a fourth bedroom in the lower level. Wonderful outdoor spaces on your flat grassy park-like lot, with maintenance-free deck, concrete patio or sport court, in-ground irrigation system, and a Tuff Shed. Excellent curb appeal in a quiet and established neighborhood. Demand location near parks, trails, restaurants, and everyday conveniences! Could you ask for a more trendy home?! Easy living here, move right in!
INTERIOR
Bedrooms: 3
Fin ft² / Living Area: 2187 ft²
Below Ground Living: 517ft²
Bathrooms: 3
Above Ground Living: 1670ft²
-
Basement Details: Finished, Full, Storage Space,
Appliances Included:
-
- Range
- Refrigerator
- Washer
- Dryer
- Microwave
- Dishwasher
- Water Softener Owned
- Stainless Steel Appliances
EXTERIOR
Air Conditioning: Central Air
Garage Spaces: 2
Construction Materials: N/A
Foundation Size: 942ft²
Unit Amenities:
-
- Patio
- Kitchen Window
- Deck
- Natural Woodwork
- Ceiling Fan(s)
- Washer/Dryer Hookup
Heating System:
-
- Forced Air
ROOMS
| Main | Size | ft² |
|---|---|---|
| Great Room | 21x11 | 441 ft² |
| Living Room | 15x13 | 225 ft² |
| Kitchen | 11x11 | 121 ft² |
| Dining Room | 11x11 | 121 ft² |
| Patio | 24x16 | 576 ft² |
| Deck | 15x15 | 225 ft² |
| Upper | Size | ft² |
|---|---|---|
| Bedroom 1 | 14x13 | 196 ft² |
| Bedroom 2 | 11x10 | 121 ft² |
| Bedroom 3 | 11x10 | 121 ft² |
| Lower | Size | ft² |
|---|---|---|
| Family Room | 25x12 | 625 ft² |
| Recreation Room | 14x11 | 196 ft² |
| Laundry | 14x13 | 196 ft² |
LOT
Acres: N/A
Lot Size Dim.: 140x91x82x68x10x80
Longitude: 44.7539
Latitude: -93.1479
Zoning: Residential-Single Family
FINANCIAL & TAXES
Tax year: 2025
Tax annual amount: $3,994
MISCELLANEOUS
Fuel System: N/A
Sewer System: City Sewer/Connected
Water System: City Water/Connected
ADDITIONAL INFORMATION
MLS#: NST7773630
Listing Brokerage: Keller Williams Premier Realty Lake Minnetonka

ID: 3952018
Published: August 01, 2025
Last Update: August 01, 2025
Views: 2






