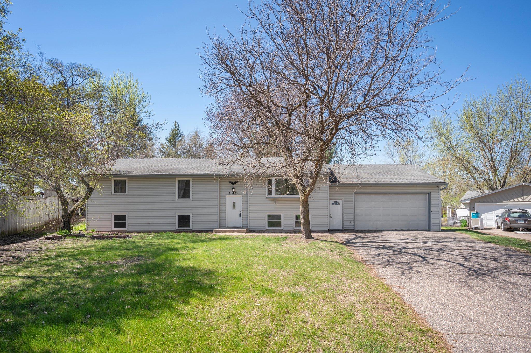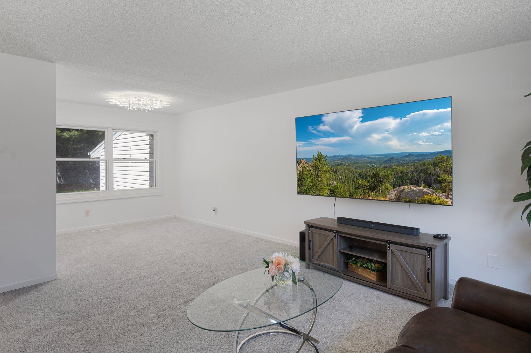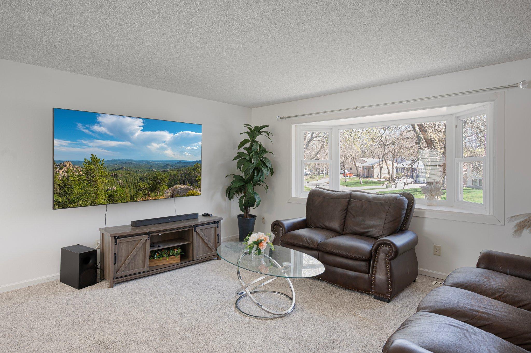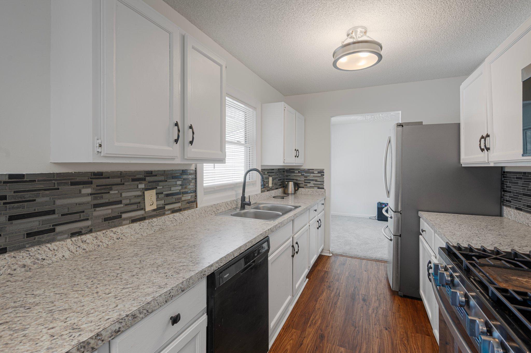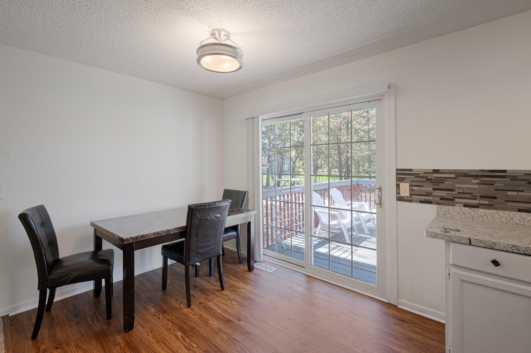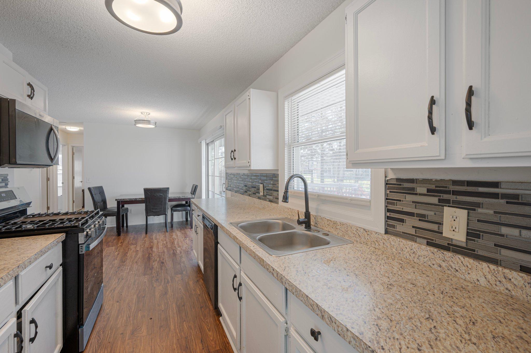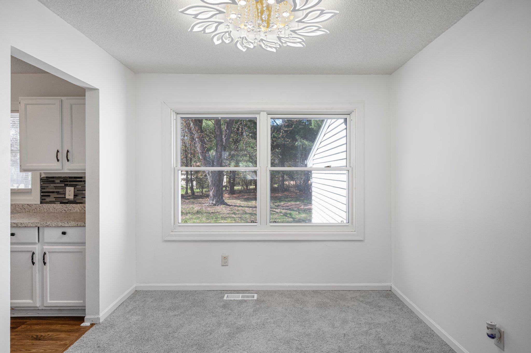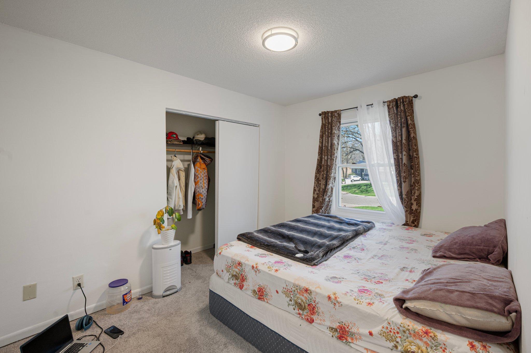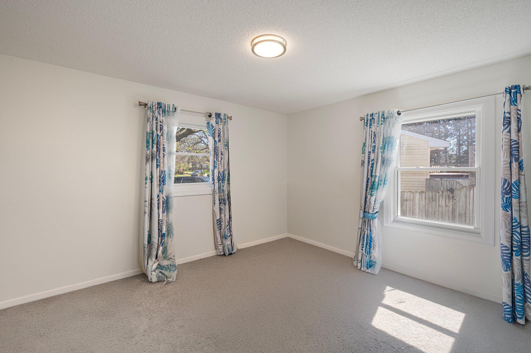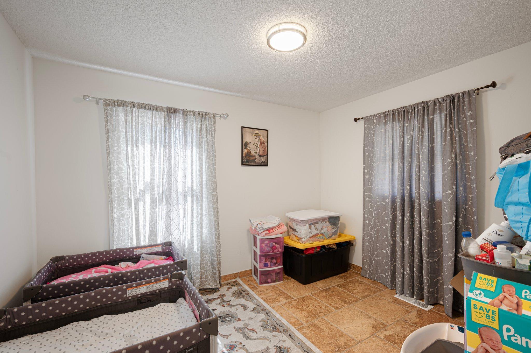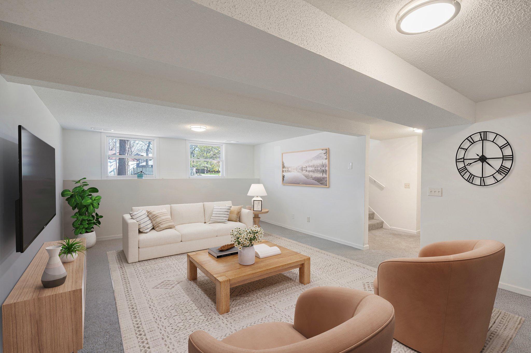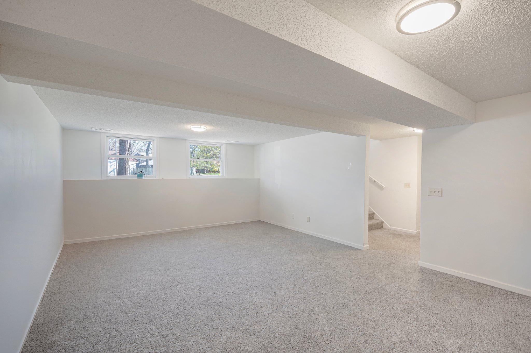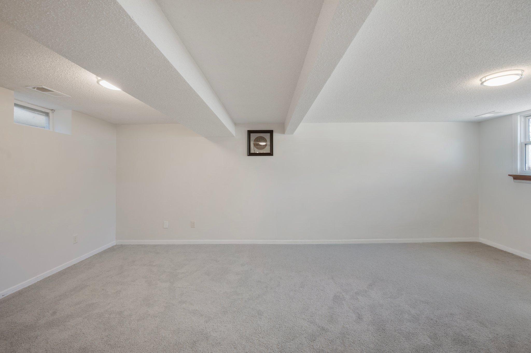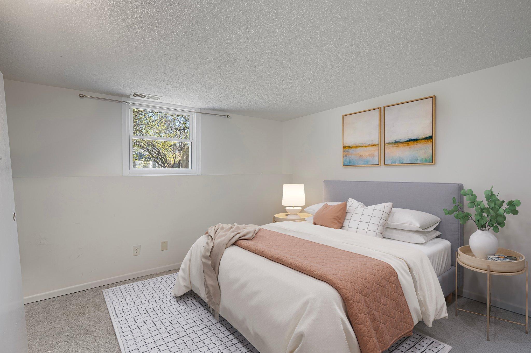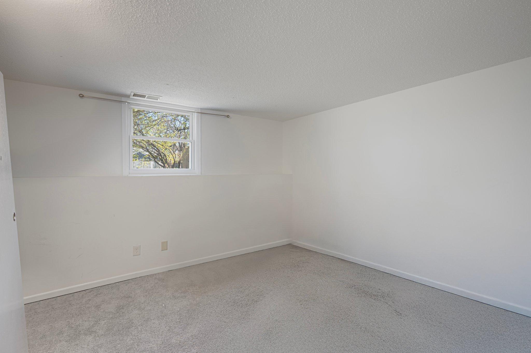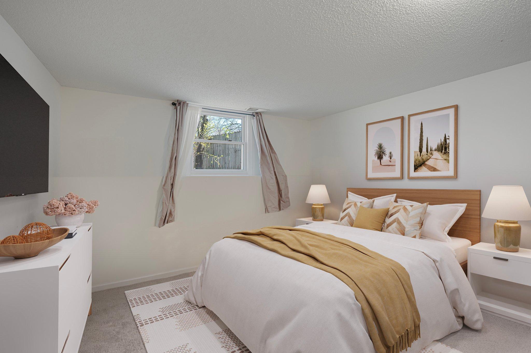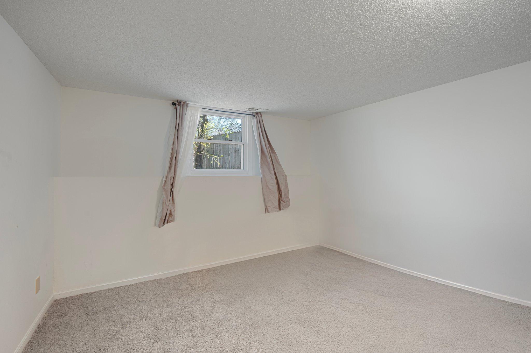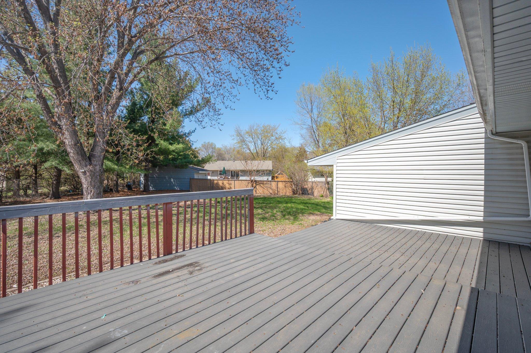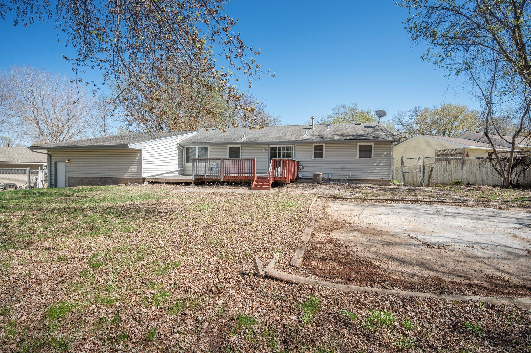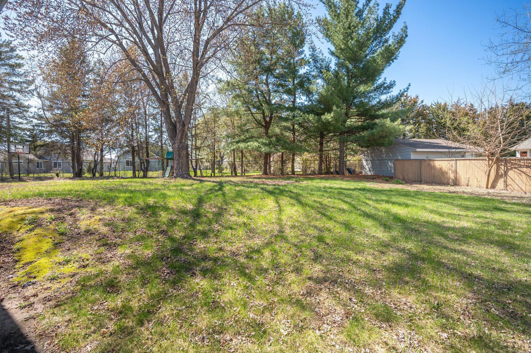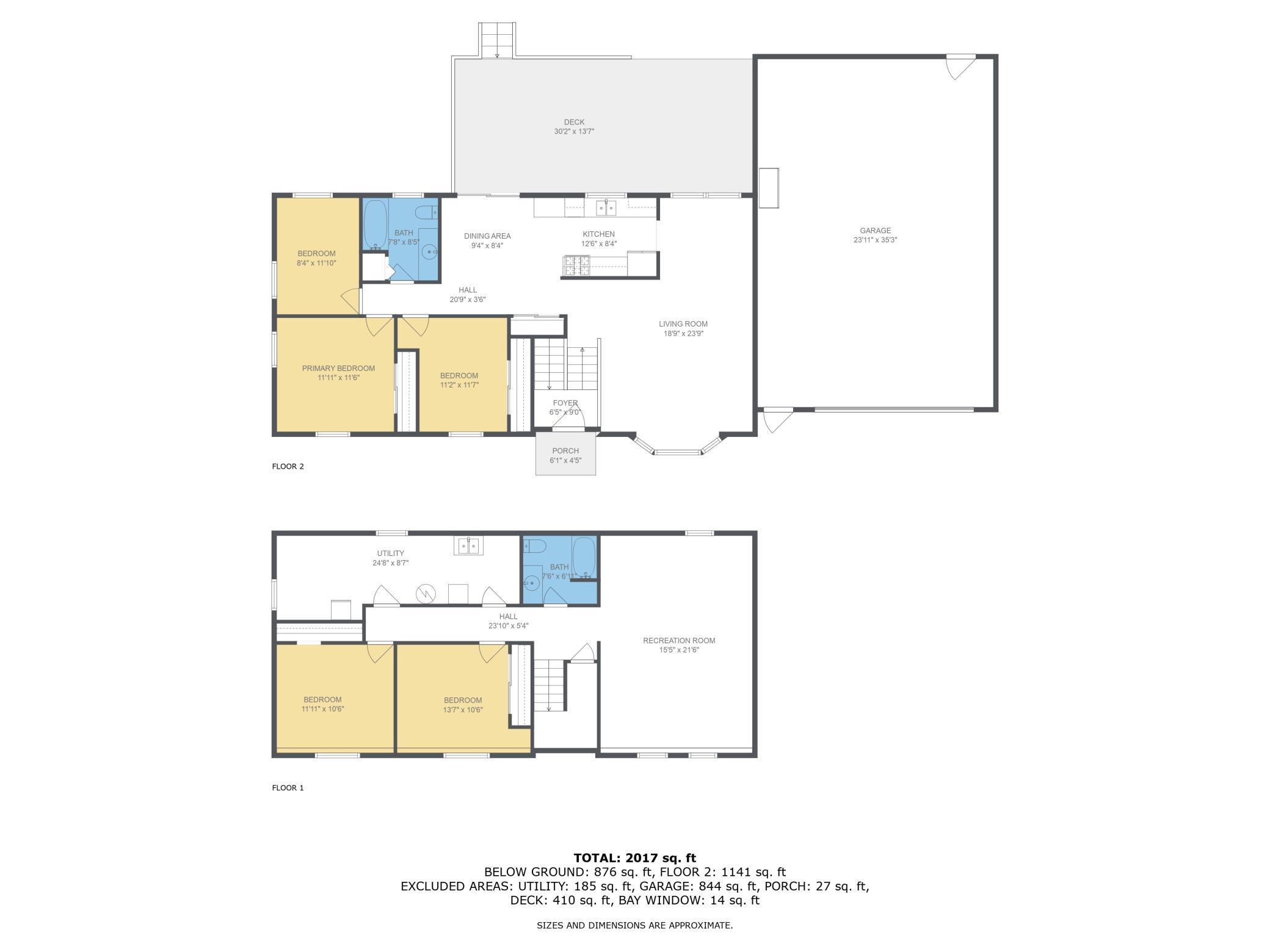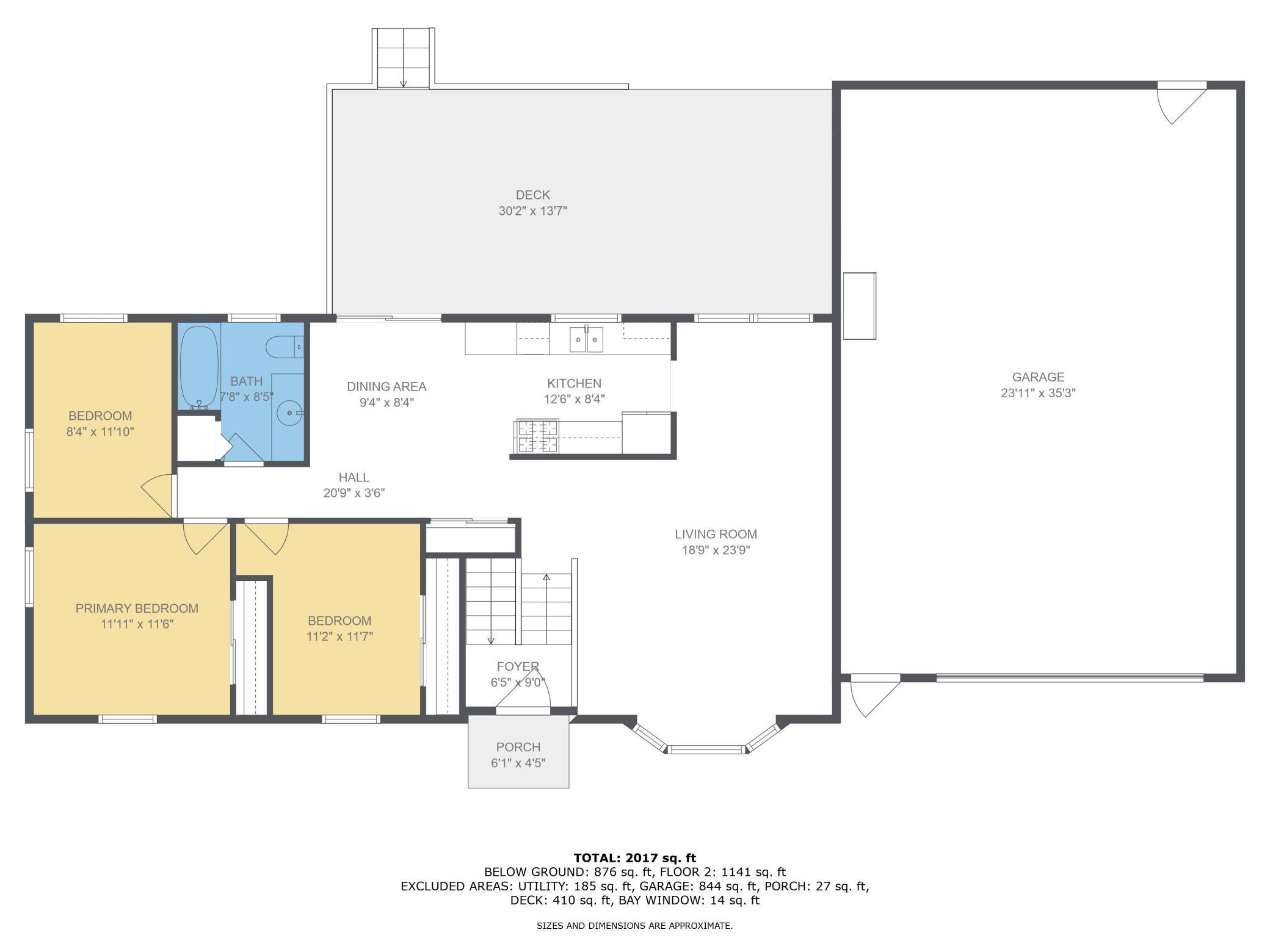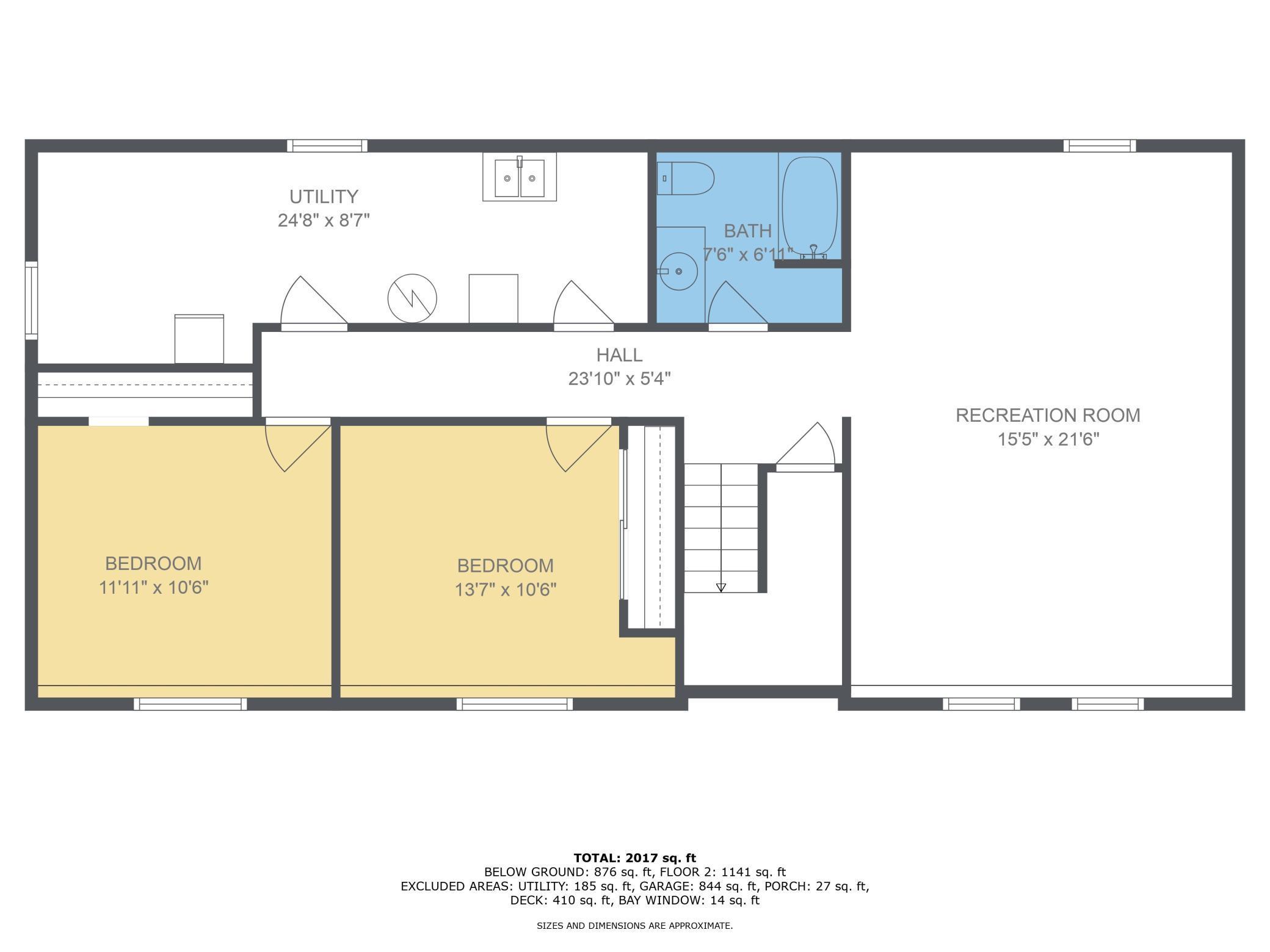13451 YORKTOWN LANE
13451 Yorktown Lane, Champlin, 55316, MN
-
Price: $400,000
-
Status type: For Sale
-
City: Champlin
-
Neighborhood: Forest Park Heights
Bedrooms: 5
Property Size :2017
-
Listing Agent: NST10511,NST42929
-
Property type : Single Family Residence
-
Zip code: 55316
-
Street: 13451 Yorktown Lane
-
Street: 13451 Yorktown Lane
Bathrooms: 2
Year: 1980
Listing Brokerage: Keller Williams Classic Rlty NW
FEATURES
- Range
- Refrigerator
- Microwave
- Dishwasher
DETAILS
Welcome to your dream home in the heart of Champlin! This beautifully maintained 5-bedroom, 2-bathroom residence offers the perfect blend of comfort, space, and outdoor enjoyment. Nestled on a generously sized lot, this property is a rare find with a massive 4-car garage—ideal for car enthusiasts, hobbyists, or extra storage. Inside, you'll find a warm and inviting layout with ample natural light and room to grow. The main living areas are designed for both everyday living and entertaining. Five spacious bedrooms ensure there's room for everyone, while two bathrooms add convenience. Step outside to your private backyard retreat featuring a large 2-tier deck with maintenance-free decking, perfect for relaxing, grilling, or hosting guests. The yard also includes a half-court basketball setup and a play set, making it easy to stay active and enjoy the outdoors. The expansive lot provides endless potential for additional landscaping or recreational space. Located in a desirable neighborhood with easy access to parks, schools, shopping, and highways—this is more than just a house, it's a lifestyle.
INTERIOR
Bedrooms: 5
Fin ft² / Living Area: 2017 ft²
Below Ground Living: 876ft²
Bathrooms: 2
Above Ground Living: 1141ft²
-
Basement Details: Block, Daylight/Lookout Windows, Finished,
Appliances Included:
-
- Range
- Refrigerator
- Microwave
- Dishwasher
EXTERIOR
Air Conditioning: Central Air
Garage Spaces: 4
Construction Materials: N/A
Foundation Size: 1141ft²
Unit Amenities:
-
- Kitchen Window
- Deck
- Washer/Dryer Hookup
- Tile Floors
Heating System:
-
- Forced Air
ROOMS
| Upper | Size | ft² |
|---|---|---|
| Living Room | 19 x 24 | 361 ft² |
| Kitchen | 13 x 8 | 169 ft² |
| Informal Dining Room | 9 x 8 | 81 ft² |
| Bedroom 1 | 12 x 12 | 144 ft² |
| Bedroom 2 | 11 x 12 | 121 ft² |
| Bedroom 3 | 8 x 12 | 64 ft² |
| Bathroom | 8 x 9 | 64 ft² |
| Deck | 30 x 14 | 900 ft² |
| Lower | Size | ft² |
|---|---|---|
| Recreation Room | 16 x 22 | 256 ft² |
| Bedroom 4 | 14 x 11 | 196 ft² |
| Bedroom 5 | 12 x 11 | 144 ft² |
| Utility Room | 25 x 9 | 625 ft² |
LOT
Acres: N/A
Lot Size Dim.: 51x143x75x115x124
Longitude: 45.1982
Latitude: -93.4221
Zoning: Residential-Single Family
FINANCIAL & TAXES
Tax year: 2024
Tax annual amount: $5,130
MISCELLANEOUS
Fuel System: N/A
Sewer System: City Sewer/Connected
Water System: City Water/Connected
ADITIONAL INFORMATION
MLS#: NST7726969
Listing Brokerage: Keller Williams Classic Rlty NW

ID: 3580779
Published: May 02, 2025
Last Update: May 02, 2025
Views: 1


