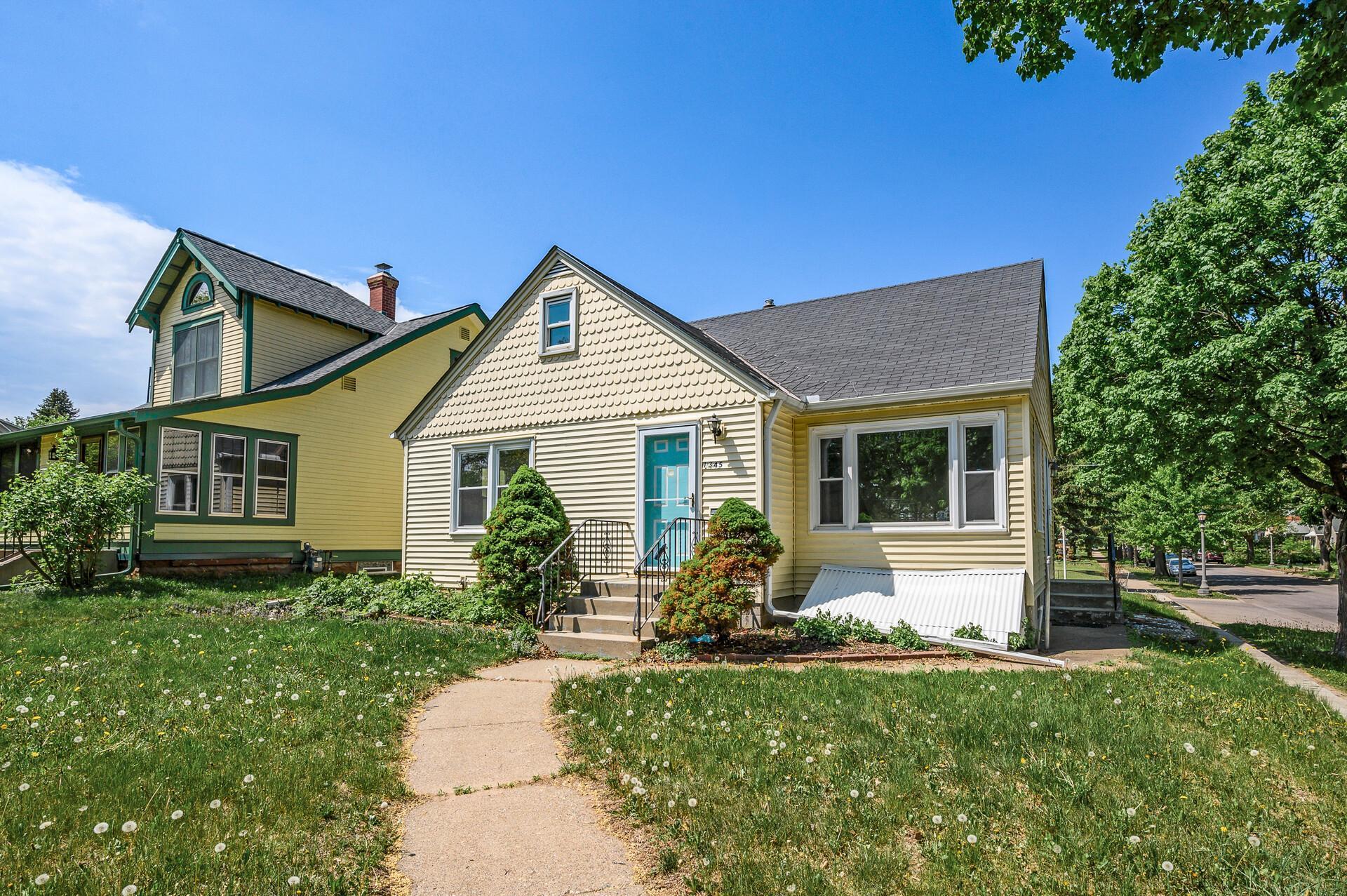1345 FOREST STREET
1345 Forest Street, Saint Paul, 55106, MN
-
Price: $340,000
-
Status type: For Sale
-
City: Saint Paul
-
Neighborhood: Payne-Phalen
Bedrooms: 4
Property Size :2113
-
Listing Agent: NST25792,NST99094
-
Property type : Single Family Residence
-
Zip code: 55106
-
Street: 1345 Forest Street
-
Street: 1345 Forest Street
Bathrooms: 2
Year: 1952
Listing Brokerage: Exp Realty, LLC.
FEATURES
- Range
- Refrigerator
- Washer
- Dryer
- Gas Water Heater
- Stainless Steel Appliances
DETAILS
Welcome to 1345 Forest Street, a beautifully updated 3-bedroom, 2-bathroom home nestled in the heart of the charming Payne-Phalen neighborhood! Sitting on a spacious corner lot, this gem is flooded with natural light thanks to an abundance of windows, making every room feel bright and inviting. Step inside to discover an inviting blend of classic charm and modern updates. The original kitchen cabinets have been lovingly preserved and are now paired with sleek granite countertops for a perfect mix of vintage and contemporary. The living spaces are warm and welcoming, with plenty of room to relax, entertain, or just soak in the sunlight from your West-facing walk-out sunroom—the ultimate spot to enjoy golden hour! Looking for outdoor adventures? You’re in luck! Phalen Recreation Center and Golf Course are right across the street, and Lake Phalen’s scenic walking trails are just a stone’s throw away. Whether you love golfing, biking, hiking, or simply enjoying nature, this location has it all. Outside, the 2-car detached garage provides ample storage, while the spacious lot offers endless possibilities for gardening, play, or simply unwinding in your own private oasis. Recent updates, a prime location, and a perfect balance of charm and modern convenience—what more could you ask for? Don't miss your chance to call 1345 Forest Street home. Schedule your showing today
INTERIOR
Bedrooms: 4
Fin ft² / Living Area: 2113 ft²
Below Ground Living: 599ft²
Bathrooms: 2
Above Ground Living: 1514ft²
-
Basement Details: Block,
Appliances Included:
-
- Range
- Refrigerator
- Washer
- Dryer
- Gas Water Heater
- Stainless Steel Appliances
EXTERIOR
Air Conditioning: Central Air
Garage Spaces: 2
Construction Materials: N/A
Foundation Size: 1016ft²
Unit Amenities:
-
- Kitchen Window
- Porch
- Natural Woodwork
- Hardwood Floors
- Sun Room
Heating System:
-
- Forced Air
ROOMS
| Main | Size | ft² |
|---|---|---|
| Living Room | 19x15 | 361 ft² |
| Kitchen | 19x13 | 361 ft² |
| Bedroom 1 | 11x18 | 121 ft² |
| Bedroom 2 | 12x15 | 144 ft² |
| Patio | 3x13 | 9 ft² |
| Patio | 9x11 | 81 ft² |
| Sun Room | 7x9 | 49 ft² |
| Upper | Size | ft² |
|---|---|---|
| Bedroom 3 | 31x22 | 961 ft² |
| Lower | Size | ft² |
|---|---|---|
| Bedroom 4 | 11x8 | 121 ft² |
| Family Room | 18x19 | 324 ft² |
| Utility Room | 24x13 | 576 ft² |
LOT
Acres: N/A
Lot Size Dim.: 46x125
Longitude: 44.9819
Latitude: -93.0613
Zoning: Residential-Single Family
FINANCIAL & TAXES
Tax year: 2025
Tax annual amount: $3,788
MISCELLANEOUS
Fuel System: N/A
Sewer System: City Sewer/Connected
Water System: City Water/Connected
ADITIONAL INFORMATION
MLS#: NST7737223
Listing Brokerage: Exp Realty, LLC.

ID: 3582530
Published: May 02, 2025
Last Update: May 02, 2025
Views: 15






