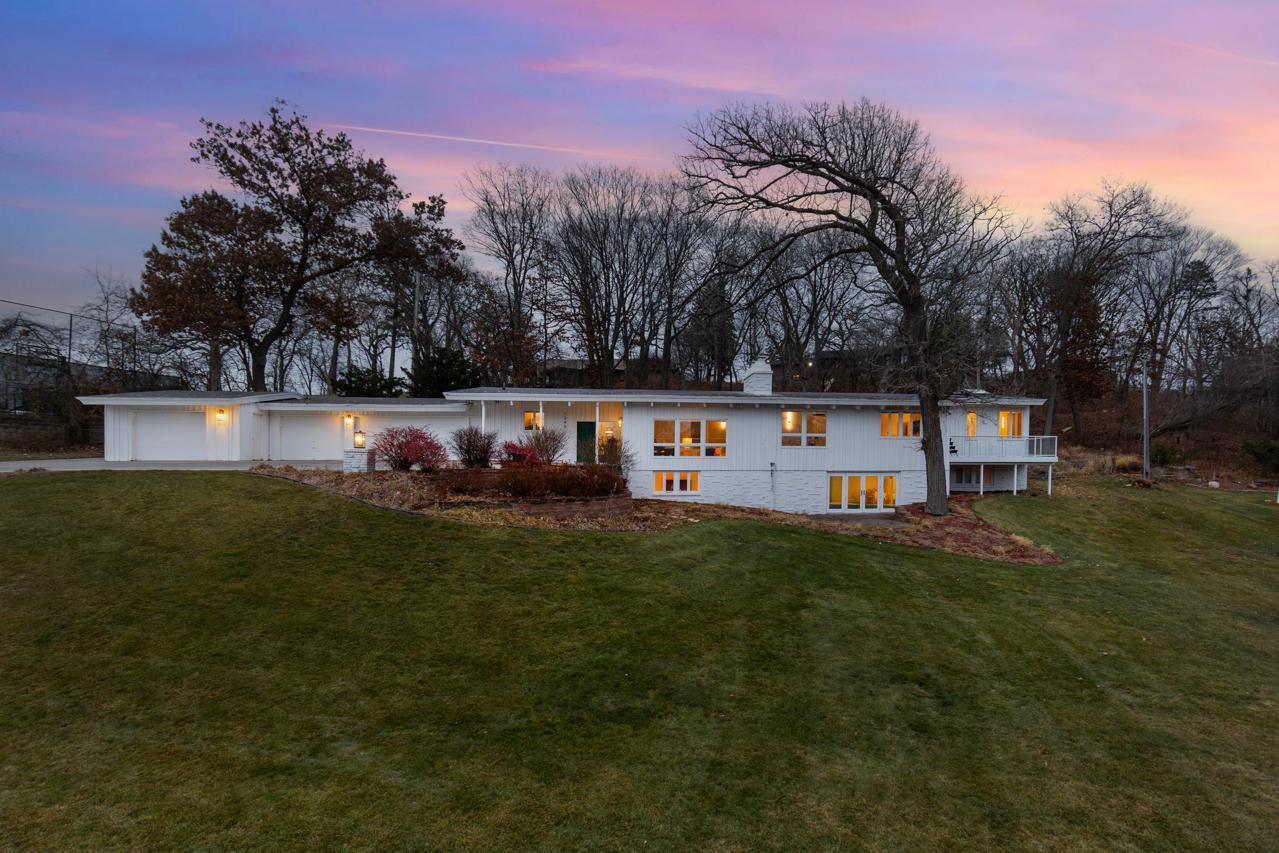1345 FAIRLAWN WAY
1345 Fairlawn Way, Golden Valley, 55416, MN
-
Price: $1,200,000
-
Status type: For Sale
-
City: Golden Valley
-
Neighborhood: Kennedys South Tyrol Hills
Bedrooms: 4
Property Size :6618
-
Listing Agent: NST16691,NST52114
-
Property type : Single Family Residence
-
Zip code: 55416
-
Street: 1345 Fairlawn Way
-
Street: 1345 Fairlawn Way
Bathrooms: 4
Year: 1964
Listing Brokerage: Coldwell Banker Burnet
FEATURES
- Refrigerator
- Washer
- Dryer
- Microwave
- Dishwasher
- Water Softener Owned
- Disposal
- Cooktop
- Wall Oven
- Stainless Steel Appliances
- Chandelier
DETAILS
This unbelievable home is a true masterpiece and a serene private oasis offering the perfect blend of luxury & tranquility. Exquisite gem perfectly situated on a gorgeous, private 0.87-acre lot in the highly desired South Tyrol Hills neighborhood – this is the one you’ve been waiting for! This incredible one-of-a-kind mid-century home with a Palm Springs vibe, is a once in a lifetime buy filled with charm & beauty and updates galore!!! Stunning new hardwood flooring throughout the main level, new updated kitchen, primary bathroom with fireplace & spiral staircase leading you to the lower level, refinished pool room, fresh new interior & exterior paint, updated fixtures, new lower-level carpet, & a brand new 80’ retaining wall in your gorgeous, serene backyard. This remarkable home offers everything you could desire & it’s truly one level living at its finest! Spacious bedrooms & impressive living spaces, indoor saltwater pool, sauna, private movie theater for those cozy nights in, heated garage, yoga/art studio & more! Step inside and you’ll be greeted by a warm, inviting atmosphere with soaring ceilings, walls of windows letting the natural light pour in, abundant storage & spectacular open layout. This home is perfect for entertaining- inside & out! Incredible features & quality custom finishes throughout and in a perfect, convenient location with no detail overlooked! Unbeatable location close to restaurants, shopping, walking distance to parks & trails and a vast yard space! In addition to its ideal location, this superb home has 6600+ sq ft home of beautiful living space. Prepare to be amazed!
INTERIOR
Bedrooms: 4
Fin ft² / Living Area: 6618 ft²
Below Ground Living: 3309ft²
Bathrooms: 4
Above Ground Living: 3309ft²
-
Basement Details: Daylight/Lookout Windows, Finished, Full, Storage Space, Sump Pump, Walkout,
Appliances Included:
-
- Refrigerator
- Washer
- Dryer
- Microwave
- Dishwasher
- Water Softener Owned
- Disposal
- Cooktop
- Wall Oven
- Stainless Steel Appliances
- Chandelier
EXTERIOR
Air Conditioning: Central Air
Garage Spaces: 4
Construction Materials: N/A
Foundation Size: 3464ft²
Unit Amenities:
-
- Patio
- Kitchen Window
- Deck
- Natural Woodwork
- Hardwood Floors
- Balcony
- Walk-In Closet
- Vaulted Ceiling(s)
- Washer/Dryer Hookup
- Security System
- In-Ground Sprinkler
- Exercise Room
- Sauna
- Skylight
- Kitchen Center Island
- French Doors
- Wet Bar
- Main Floor Primary Bedroom
- Primary Bedroom Walk-In Closet
Heating System:
-
- Forced Air
- Fireplace(s)
ROOMS
| Main | Size | ft² |
|---|---|---|
| Living Room | 21x16 | 441 ft² |
| Dining Room | 19x10 | 361 ft² |
| Family Room | 15x09 | 225 ft² |
| Kitchen | 19x16 | 361 ft² |
| Bedroom 1 | 21x20 | 441 ft² |
| Bedroom 2 | 15x10 | 225 ft² |
| Bedroom 3 | 15x10 | 225 ft² |
| Bedroom 4 | 15x10 | 225 ft² |
| Office | 20x13 | 400 ft² |
| Lower | Size | ft² |
|---|---|---|
| Family Room | 19x19 | 361 ft² |
| Bar/Wet Bar Room | 12x10 | 144 ft² |
| Amusement Room | 25x13 | 625 ft² |
| Media Room | 18x10 | 324 ft² |
| Exercise Room | 20x13 | 400 ft² |
LOT
Acres: N/A
Lot Size Dim.: 216x209x164x204
Longitude: 44.9692
Latitude: -93.3371
Zoning: Residential-Single Family
FINANCIAL & TAXES
Tax year: 2024
Tax annual amount: $16,821
MISCELLANEOUS
Fuel System: N/A
Sewer System: City Sewer/Connected
Water System: City Water/Connected
ADDITIONAL INFORMATION
MLS#: NST7709070
Listing Brokerage: Coldwell Banker Burnet

ID: 3526635
Published: March 10, 2025
Last Update: March 10, 2025
Views: 28






