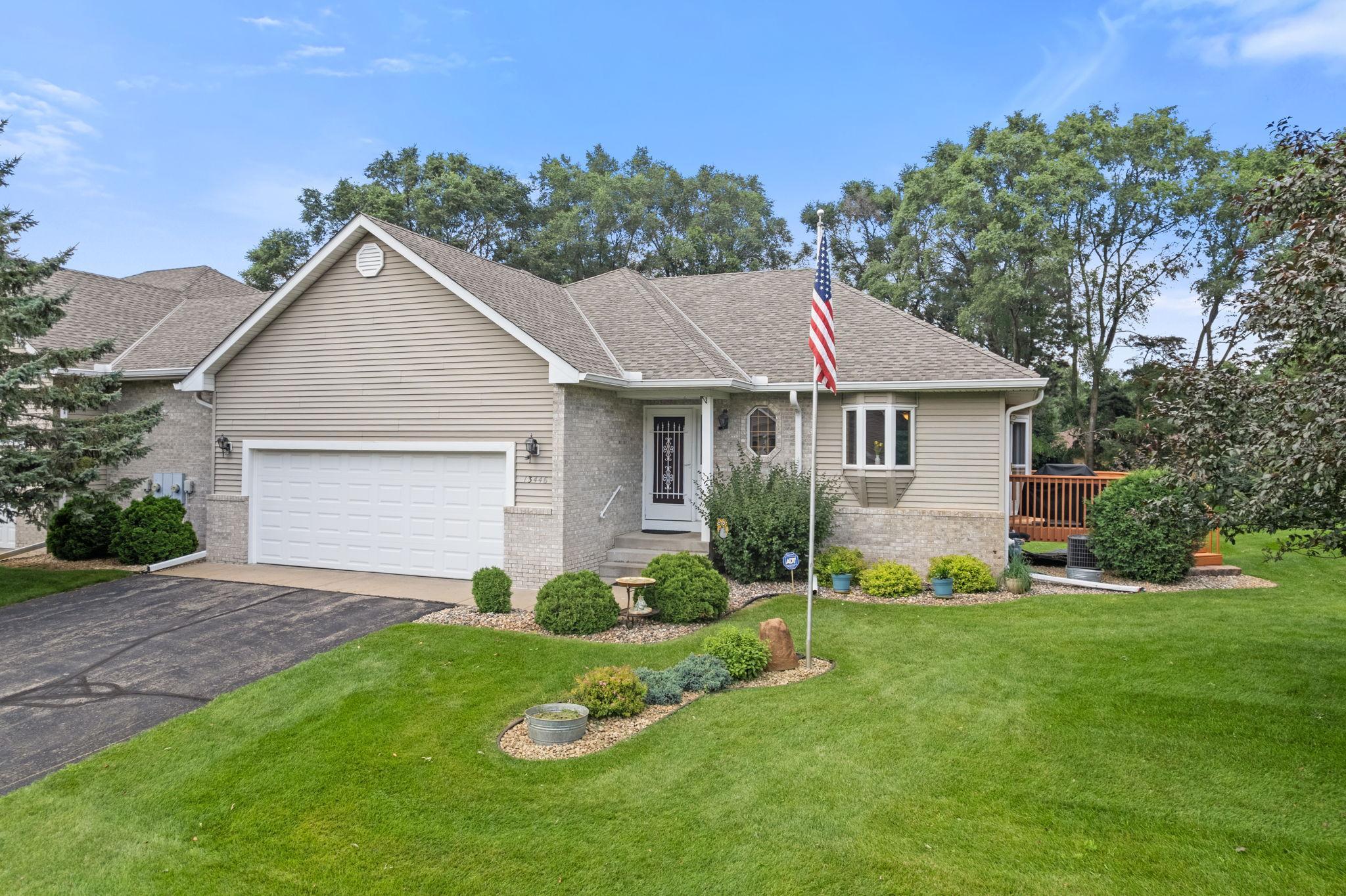13446 BUCHANAN STREET
13446 Buchanan Street, Andover (Ham Lake), 55304, MN
-
Price: $485,000
-
Status type: For Sale
-
City: Andover (Ham Lake)
-
Neighborhood: Cic 70 Th Majestic Oak 7
Bedrooms: 3
Property Size :3152
-
Listing Agent: NST26330,NST71904
-
Property type : Twin Home
-
Zip code: 55304
-
Street: 13446 Buchanan Street
-
Street: 13446 Buchanan Street
Bathrooms: 3
Year: 2002
Listing Brokerage: Realty ONE Group Choice
FEATURES
- Range
- Refrigerator
- Washer
- Dryer
- Microwave
- Dishwasher
DETAILS
Welcome to the coveted Majestic Oaks Golf Course community! Nestled on a quiet cul-de-sac in a tight-knit 44-home neighborhood, this beautifully maintained, association-maintained twin home offers the perfect blend of luxury, comfort, and lifestyle. With 3,153 finished sq ft, 3 bedrooms, and 3 bathrooms, this home is thoughtfully designed and impeccably finished. Enjoy direct access to the golf course from your backyard—a rare and highly sought-after feature for golf enthusiasts. The oversized 2.5-car garage includes a dedicated golf cart garage door for convenience and functionality. Inside, you’ll find custom cabinetry throughout, hardwood floors on the main level, and a kitchen designed for entertaining with a walk-in pantry, center island, and high-end finishes. The spacious living room features a coved ceiling and fireplace, creating a warm and inviting atmosphere. Two of the bathrooms boast electric heated floors, and the primary suite includes a tile walk-in shower and generous closet space. The lower level is an entertainer’s dream, complete with a second fireplace, a wet bar with seating for six, and plenty of storage. Step outside to a 16'x11' maintenance-free deck—perfect for enjoying peaceful mornings or hosting evening gatherings. This welcoming community offers safety, security, and strong neighborhood connections—everyone knows everyone, and it truly feels like home.
INTERIOR
Bedrooms: 3
Fin ft² / Living Area: 3152 ft²
Below Ground Living: 1437ft²
Bathrooms: 3
Above Ground Living: 1715ft²
-
Basement Details: Block, Daylight/Lookout Windows, Finished, Full,
Appliances Included:
-
- Range
- Refrigerator
- Washer
- Dryer
- Microwave
- Dishwasher
EXTERIOR
Air Conditioning: Central Air
Garage Spaces: 3
Construction Materials: N/A
Foundation Size: 1683ft²
Unit Amenities:
-
- Patio
- Kitchen Window
- Deck
- Natural Woodwork
- Hardwood Floors
- Ceiling Fan(s)
- Walk-In Closet
- Vaulted Ceiling(s)
- Washer/Dryer Hookup
- In-Ground Sprinkler
- Paneled Doors
- Kitchen Center Island
- Wet Bar
- Tile Floors
- Main Floor Primary Bedroom
- Primary Bedroom Walk-In Closet
Heating System:
-
- Forced Air
- Radiant Floor
ROOMS
| Main | Size | ft² |
|---|---|---|
| Kitchen | 12x11 | 144 ft² |
| Dining Room | 10x9 | 100 ft² |
| Living Room | 16x13 | 256 ft² |
| Bedroom 1 | 14x13 | 196 ft² |
| Bedroom 2 | 12x11 | 144 ft² |
| Laundry | 9x7 | 81 ft² |
| Lower | Size | ft² |
|---|---|---|
| Family Room | 15x14 | 225 ft² |
| Bedroom 3 | 16x14 | 256 ft² |
| Flex Room | 8x8 | 64 ft² |
| Sitting Room | 11x9 | 121 ft² |
| Bar/Wet Bar Room | 15x13 | 225 ft² |
LOT
Acres: N/A
Lot Size Dim.: 55x75
Longitude: 45.2142
Latitude: -93.2382
Zoning: Residential-Single Family
FINANCIAL & TAXES
Tax year: 2025
Tax annual amount: $3,707
MISCELLANEOUS
Fuel System: N/A
Sewer System: Private Sewer
Water System: Private,Well
ADDITIONAL INFORMATION
MLS#: NST7777618
Listing Brokerage: Realty ONE Group Choice

ID: 3946936
Published: July 31, 2025
Last Update: July 31, 2025
Views: 8






