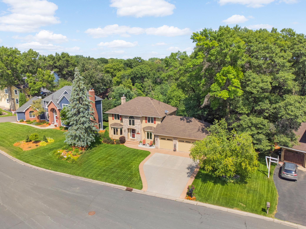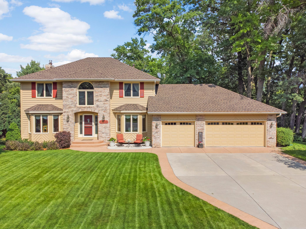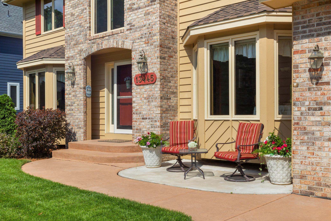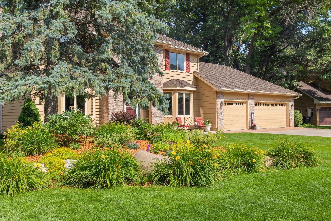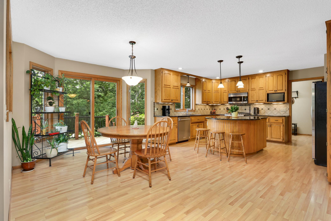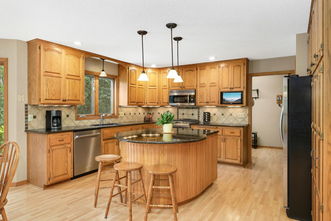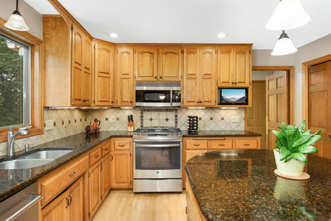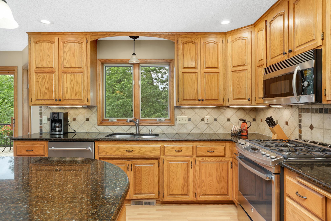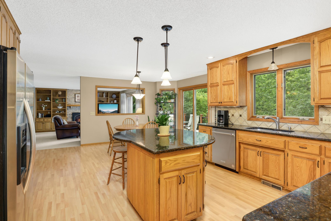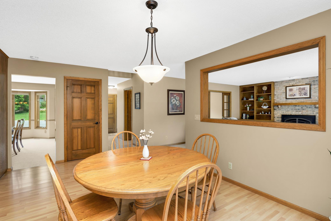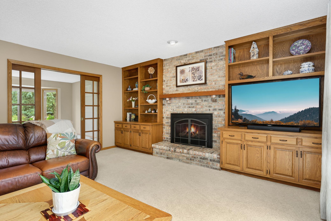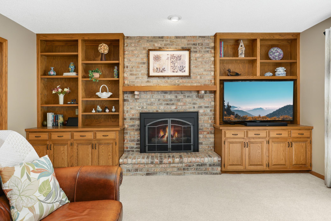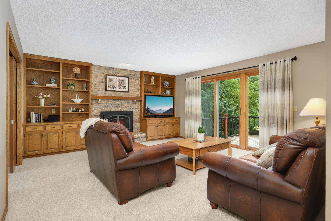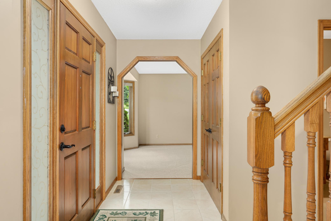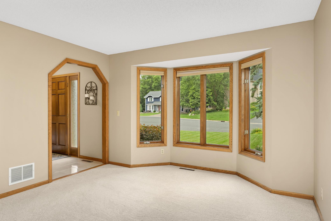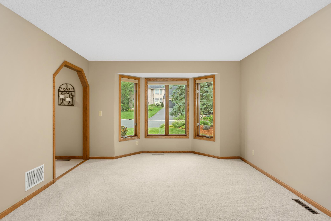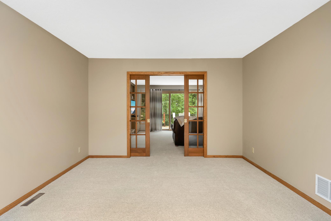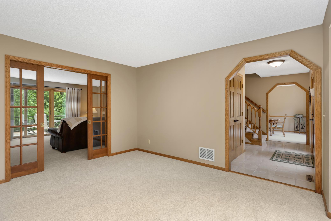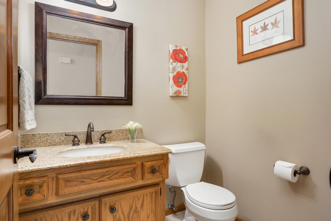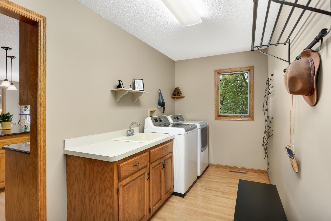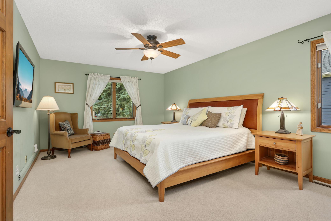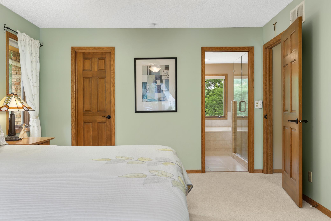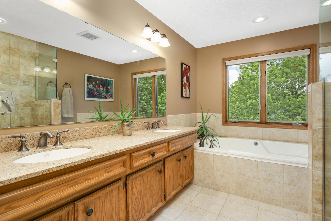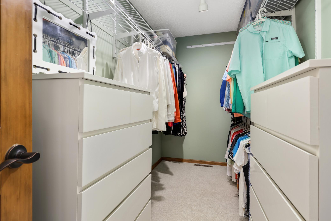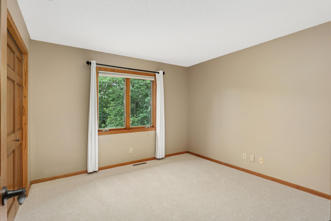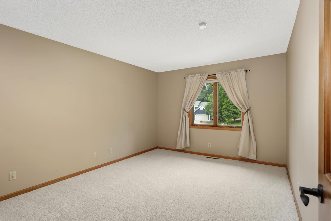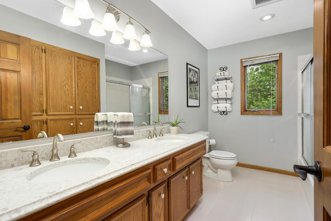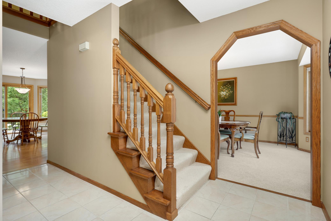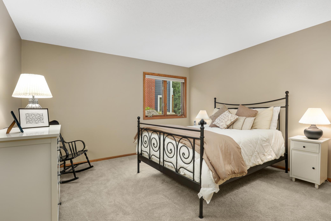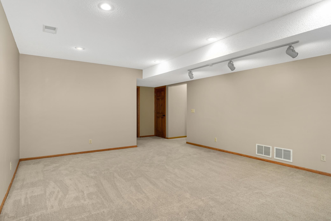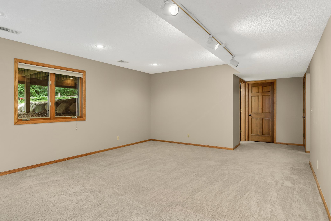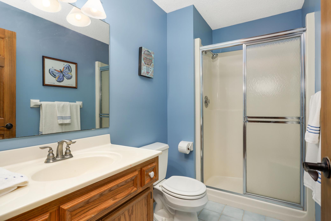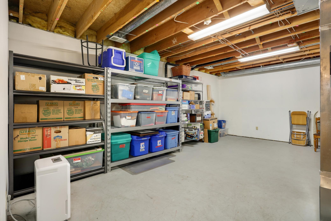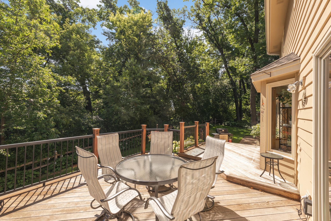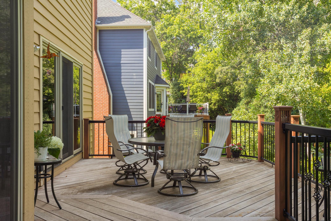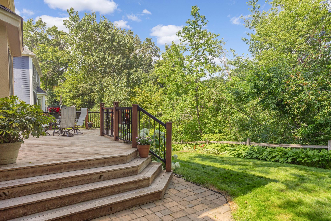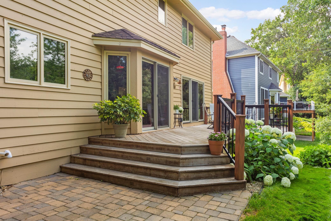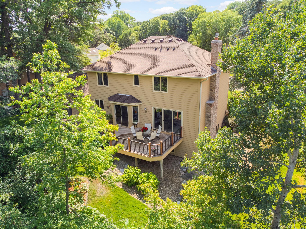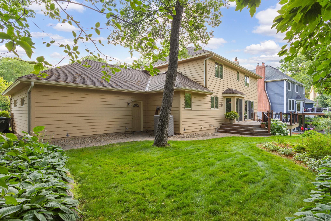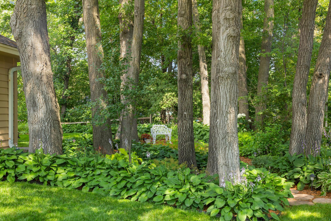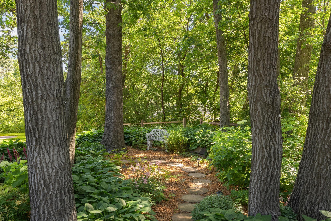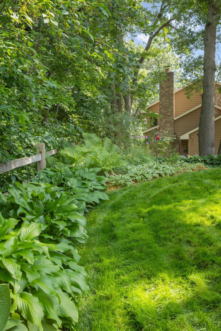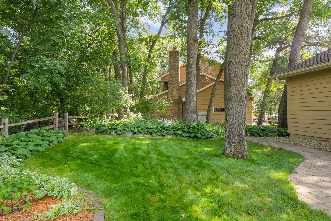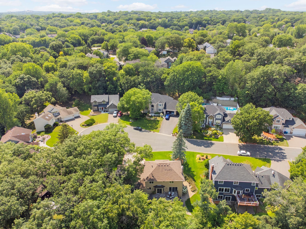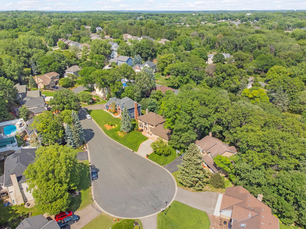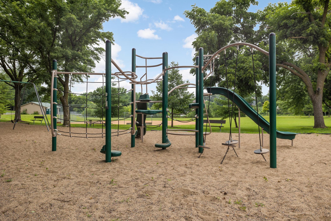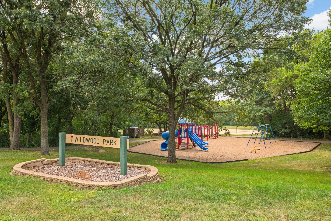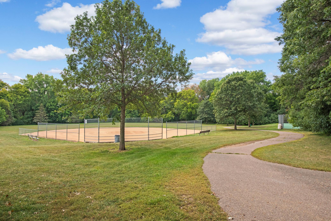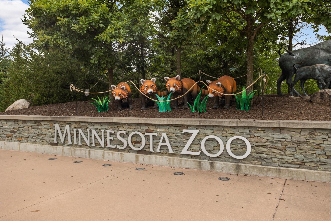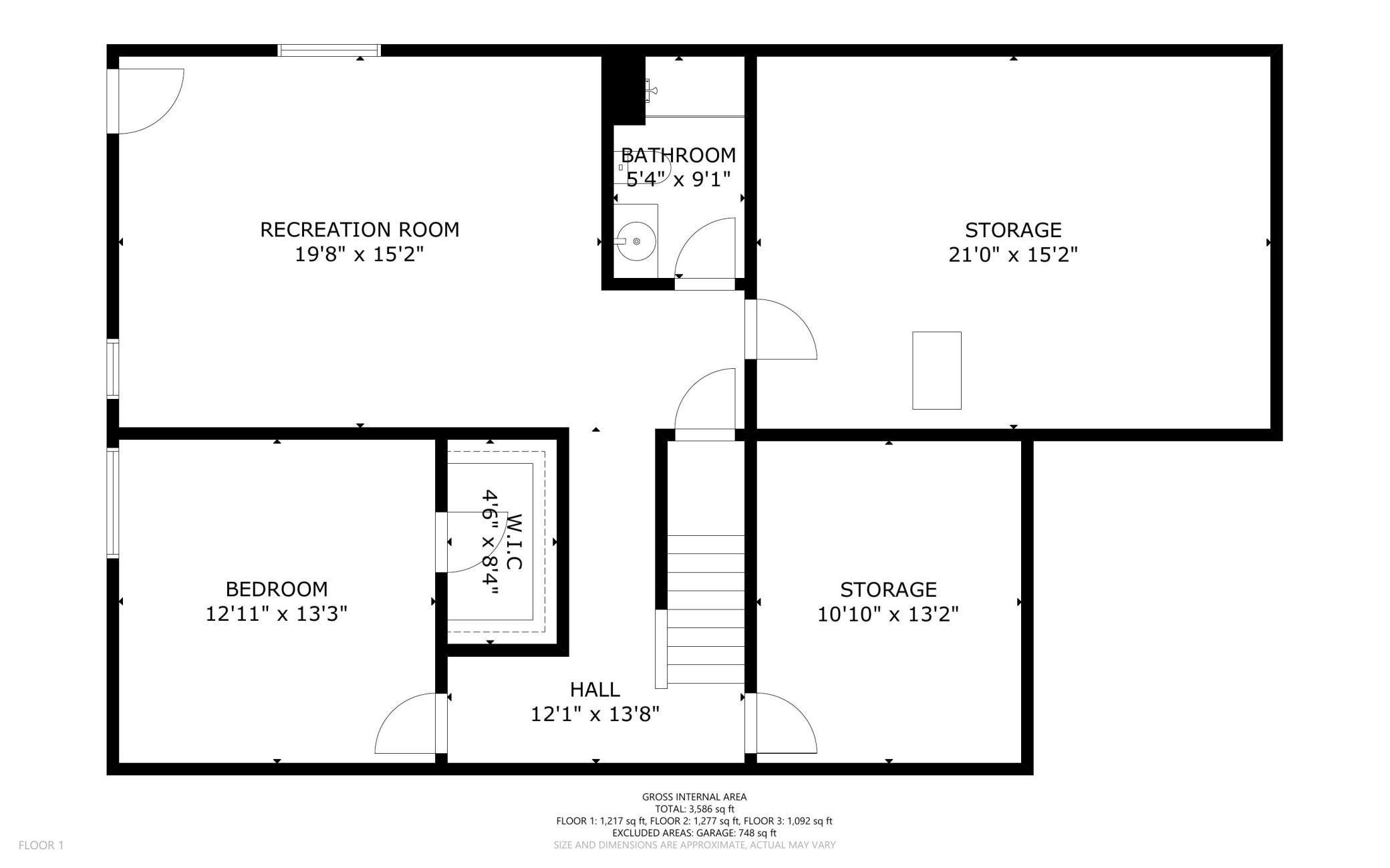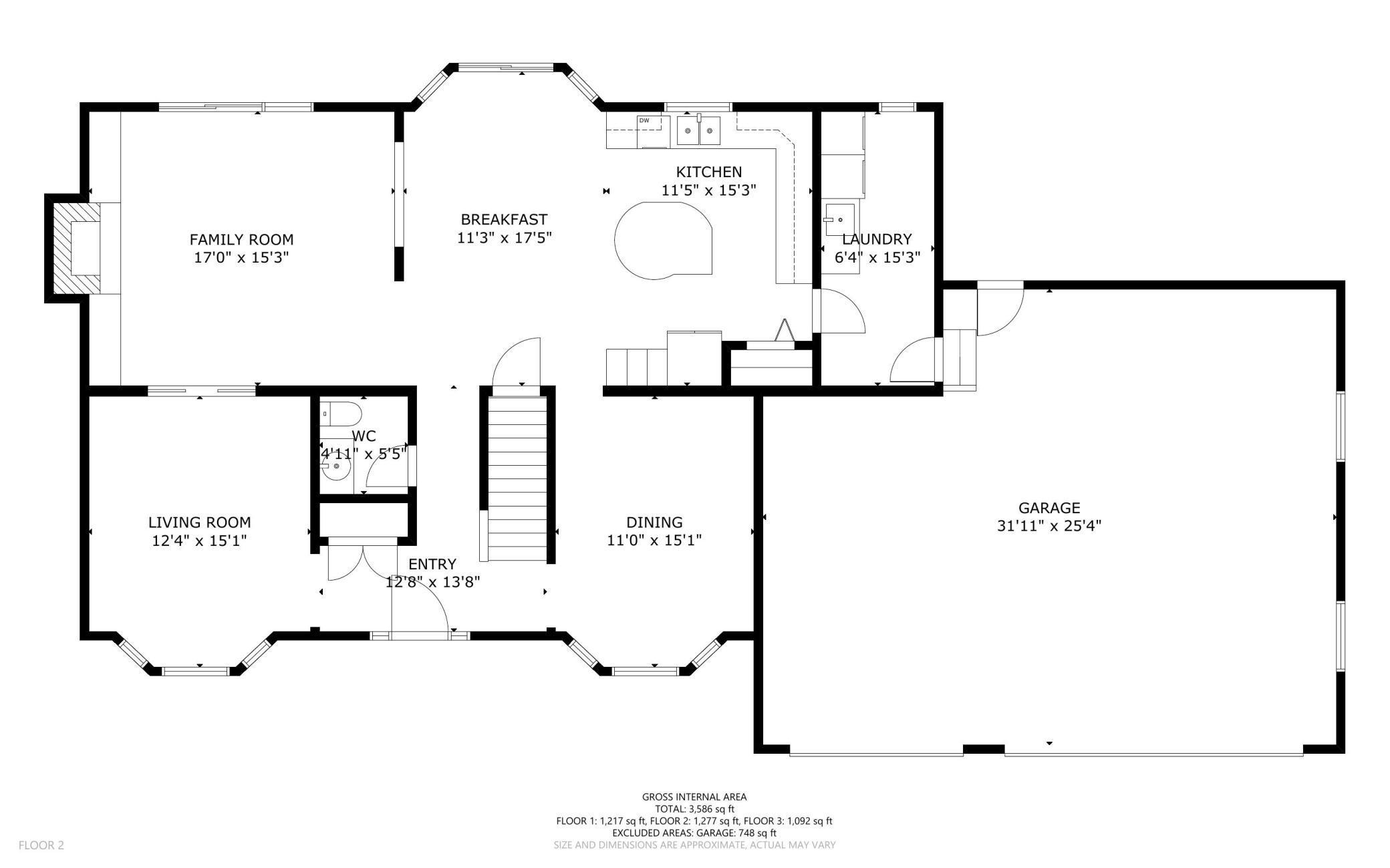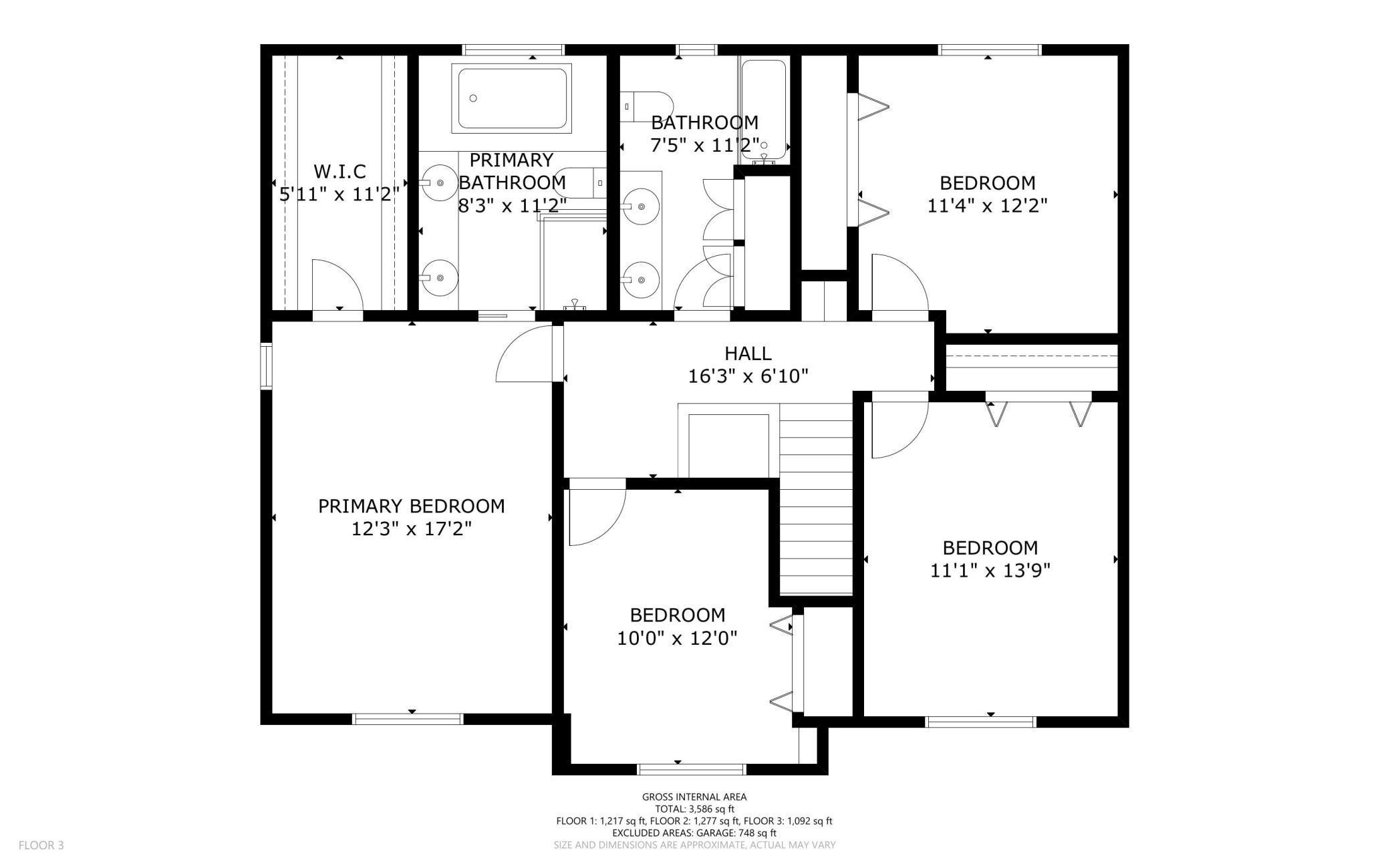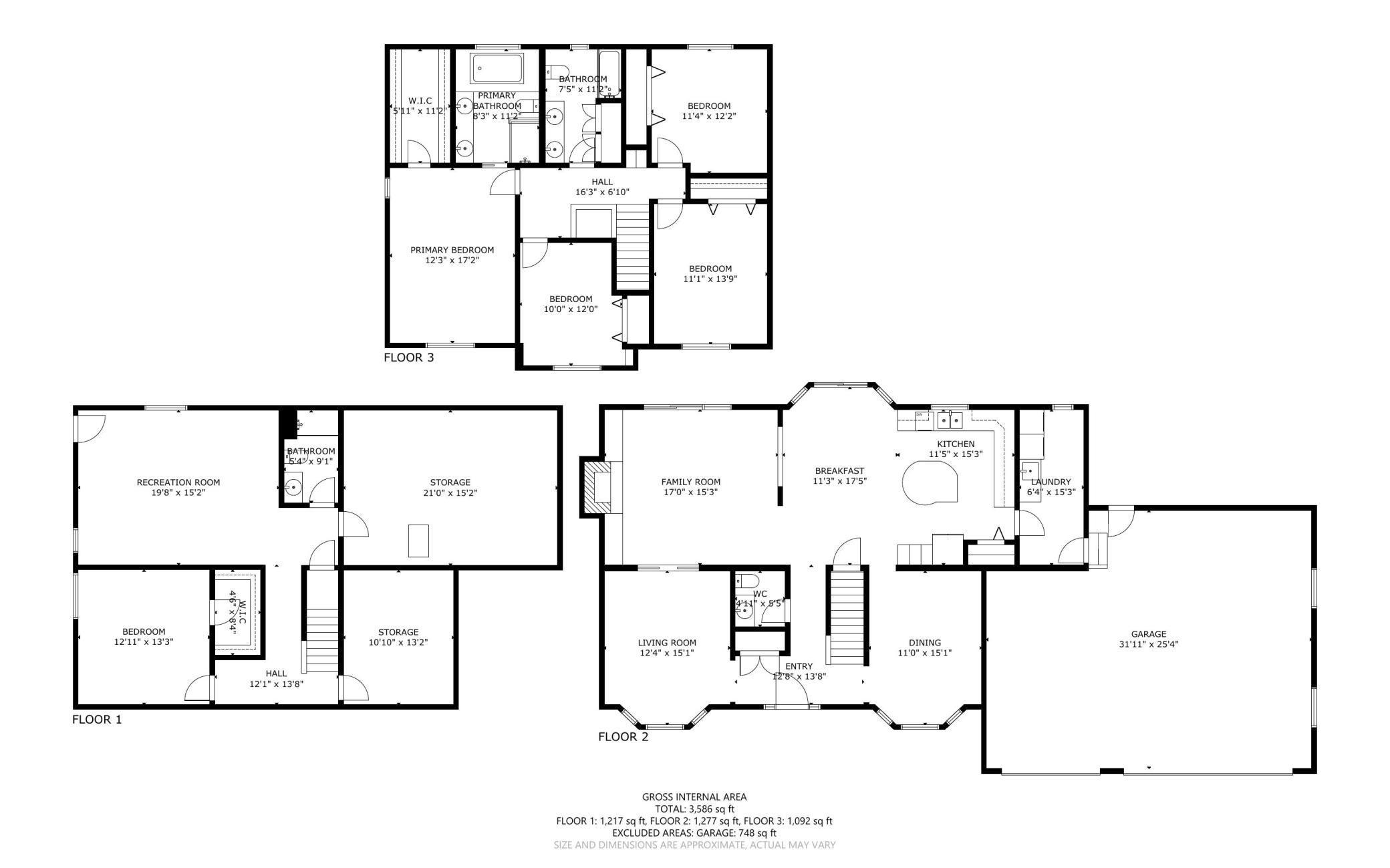13445 GEORGIA CIRCLE
13445 Georgia Circle, Apple Valley, 55124, MN
-
Price: $595,000
-
Status type: For Sale
-
City: Apple Valley
-
Neighborhood: Cherry Oak Estates
Bedrooms: 5
Property Size :3125
-
Listing Agent: NST14616,NST112828
-
Property type : Single Family Residence
-
Zip code: 55124
-
Street: 13445 Georgia Circle
-
Street: 13445 Georgia Circle
Bathrooms: 4
Year: 1989
Listing Brokerage: Keller Williams Premier Realty South Suburban
FEATURES
- Range
- Refrigerator
- Washer
- Dryer
- Microwave
- Dishwasher
- Water Softener Owned
- Disposal
- Gas Water Heater
- Stainless Steel Appliances
DETAILS
Welcome to your dream home nestled at the end of a serene cul-de-sac! This stunning 5-bedroom, 4-bathroom residence offers ample space and comfort for your family. As you step inside, you'll be greeted by a spacious kitchen that effortlessly flows into both the informal and formal dining rooms, perfect for entertaining guests or enjoying family meals. The main level features a warm and inviting family room, ideal for cozy gatherings, alongside a formal living room that adds an elegant touch to your home. Convenience is key with a main-level laundry room, making daily tasks a breeze. Venture downstairs to the walk-out basement, where you'll find a generous recreation room, perfect for movie nights or playtime. Additionally, a large partially finished storage area (not included in the finished square foot calculation) is an excellent opportunity for a future workout room or hobby space. Set against a backdrop of a meticulously maintained lawn and a heavily wooded backyard, this property offers a perfect blend of privacy and natural beauty. Don't miss your chance to own this exceptional home that has everything your family needs for comfort and enjoyment!
INTERIOR
Bedrooms: 5
Fin ft² / Living Area: 3125 ft²
Below Ground Living: 756ft²
Bathrooms: 4
Above Ground Living: 2369ft²
-
Basement Details: Finished, Storage Space, Walkout, Wood,
Appliances Included:
-
- Range
- Refrigerator
- Washer
- Dryer
- Microwave
- Dishwasher
- Water Softener Owned
- Disposal
- Gas Water Heater
- Stainless Steel Appliances
EXTERIOR
Air Conditioning: Central Air
Garage Spaces: 3
Construction Materials: N/A
Foundation Size: 1217ft²
Unit Amenities:
-
- In-Ground Sprinkler
Heating System:
-
- Forced Air
ROOMS
| Main | Size | ft² |
|---|---|---|
| Kitchen | 15 x 11 | 225 ft² |
| Informal Dining Room | 17 x 11 | 289 ft² |
| Family Room | 17 x 15 | 289 ft² |
| Living Room | 15 x 12 | 225 ft² |
| Dining Room | 15 x 11 | 225 ft² |
| Laundry | 15 x 6 | 225 ft² |
| Upper | Size | ft² |
|---|---|---|
| Bedroom 1 | 17 x 12 | 289 ft² |
| Bedroom 2 | 12 x 10 | 144 ft² |
| Bedroom 3 | 14 x 11 | 196 ft² |
| Bedroom 4 | 12 x 11 | 144 ft² |
| Lower | Size | ft² |
|---|---|---|
| Bedroom 5 | 13 x 13 | 169 ft² |
| Recreation Room | 20 x 15 | 400 ft² |
| Storage | 21 x 15 | 441 ft² |
LOT
Acres: N/A
Lot Size Dim.: 108 x 18 x 129 x 70 x 30 x 140
Longitude: 44.7544
Latitude: -93.2148
Zoning: Residential-Single Family
FINANCIAL & TAXES
Tax year: 2025
Tax annual amount: $6,382
MISCELLANEOUS
Fuel System: N/A
Sewer System: City Sewer/Connected
Water System: City Water/Connected
ADDITIONAL INFORMATION
MLS#: NST7774665
Listing Brokerage: Keller Williams Premier Realty South Suburban

ID: 3924137
Published: July 24, 2025
Last Update: July 24, 2025
Views: 6


